548 ideas para cocinas con puertas de armario blancas y encimera de vidrio reciclado
Filtrar por
Presupuesto
Ordenar por:Popular hoy
1 - 20 de 548 fotos
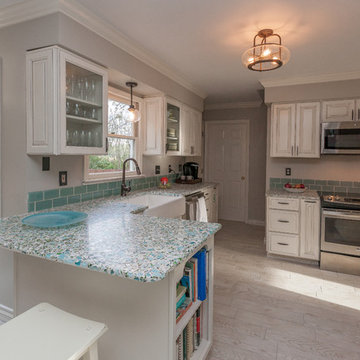
Manufacturer of custom recycled glass counter tops and landscape glass aggregate. The countertops are individually handcrafted and customized, using 100% recycled glass and diverting tons of glass from our landfills. The epoxy used is Low VOC (volatile organic compounds) and emits no off gassing. The newest product base is a high density, UV protected concrete. We now have indoor and outdoor options. As with the resin, the concrete offer the same creative aspects through glass choices.
"Colleen Green" contributed her own Grolsch bottles. We added Bombay Sapphire gin bottles and oysters and other green wine bottles.
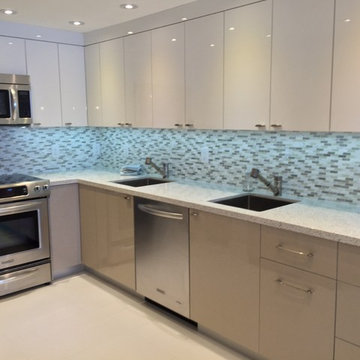
Tzvi Morantz
Diseño de cocinas en U moderno de tamaño medio con fregadero bajoencimera, armarios con paneles lisos, puertas de armario blancas, encimera de vidrio reciclado, electrodomésticos de acero inoxidable, suelo de baldosas de porcelana, despensa, salpicadero verde, salpicadero de azulejos de vidrio y península
Diseño de cocinas en U moderno de tamaño medio con fregadero bajoencimera, armarios con paneles lisos, puertas de armario blancas, encimera de vidrio reciclado, electrodomésticos de acero inoxidable, suelo de baldosas de porcelana, despensa, salpicadero verde, salpicadero de azulejos de vidrio y península
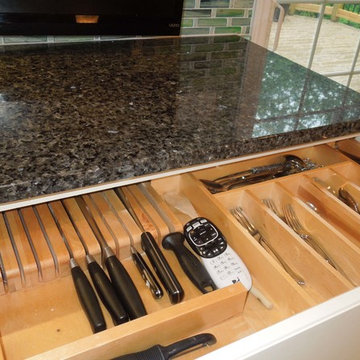
Knives are nestled next to cutlery in this wide drawer to the right of the sink; convenient to the dining table and island snack stools.
Delicious Kitchens & Interiors, LLC
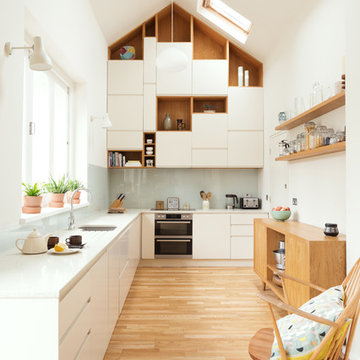
Adam Scot Images
Diseño de cocinas en L actual de tamaño medio sin isla con armarios con paneles lisos, puertas de armario blancas, encimera de vidrio reciclado, salpicadero azul, salpicadero de vidrio templado, encimeras blancas, fregadero bajoencimera, suelo de madera clara y suelo beige
Diseño de cocinas en L actual de tamaño medio sin isla con armarios con paneles lisos, puertas de armario blancas, encimera de vidrio reciclado, salpicadero azul, salpicadero de vidrio templado, encimeras blancas, fregadero bajoencimera, suelo de madera clara y suelo beige
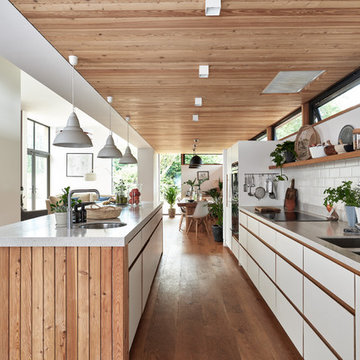
Adam Carter Photography
Diseño de cocina lineal actual de tamaño medio abierta con armarios con paneles lisos, puertas de armario blancas, encimera de vidrio reciclado, salpicadero blanco, salpicadero de azulejos de cerámica, suelo de madera en tonos medios, una isla, fregadero de doble seno, suelo marrón, electrodomésticos con paneles y encimeras grises
Diseño de cocina lineal actual de tamaño medio abierta con armarios con paneles lisos, puertas de armario blancas, encimera de vidrio reciclado, salpicadero blanco, salpicadero de azulejos de cerámica, suelo de madera en tonos medios, una isla, fregadero de doble seno, suelo marrón, electrodomésticos con paneles y encimeras grises
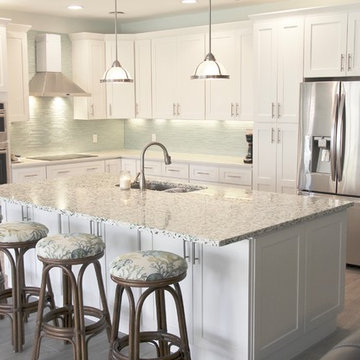
The coastal theme of this Vero Beach, FL kitchen design makes use of the recycled architectural glass, oyster shells and white marble chips in the Vetrazzo Emerald Coast countertops, skillfully fabricated and installed by Abbate Tile & Marble. A cool green glass backsplash plays off the countertops as well for a perfect beachy decor.
Photo Credit: Abbate Tile & Marble
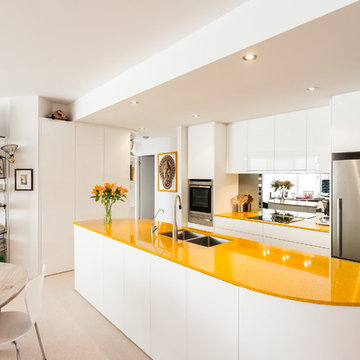
Bryan Lee
Ejemplo de cocina actual pequeña abierta con fregadero bajoencimera, armarios con paneles lisos, puertas de armario blancas, salpicadero metalizado, salpicadero de vidrio templado, electrodomésticos de acero inoxidable, una isla y encimera de vidrio reciclado
Ejemplo de cocina actual pequeña abierta con fregadero bajoencimera, armarios con paneles lisos, puertas de armario blancas, salpicadero metalizado, salpicadero de vidrio templado, electrodomésticos de acero inoxidable, una isla y encimera de vidrio reciclado
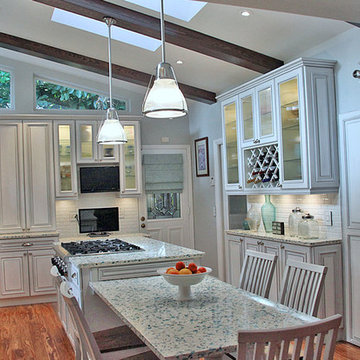
Martha Yunis
Diseño de cocina tradicional con fregadero sobremueble, puertas de armario blancas, encimera de vidrio reciclado, salpicadero blanco, salpicadero de azulejos tipo metro y electrodomésticos de acero inoxidable
Diseño de cocina tradicional con fregadero sobremueble, puertas de armario blancas, encimera de vidrio reciclado, salpicadero blanco, salpicadero de azulejos tipo metro y electrodomésticos de acero inoxidable
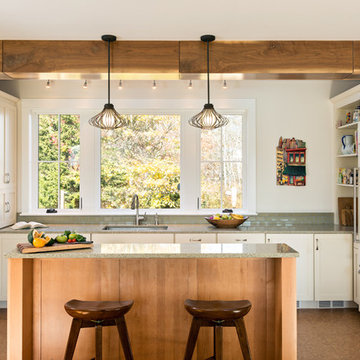
The kitchen opening out to the great room.
Granite counters and custom bar stools, cork flooring in the work area.
Photo by Dan Cutrona.
Diseño de cocina de estilo de casa de campo de tamaño medio con fregadero bajoencimera, armarios estilo shaker, puertas de armario blancas, encimera de vidrio reciclado, electrodomésticos con paneles, suelo de corcho y una isla
Diseño de cocina de estilo de casa de campo de tamaño medio con fregadero bajoencimera, armarios estilo shaker, puertas de armario blancas, encimera de vidrio reciclado, electrodomésticos con paneles, suelo de corcho y una isla
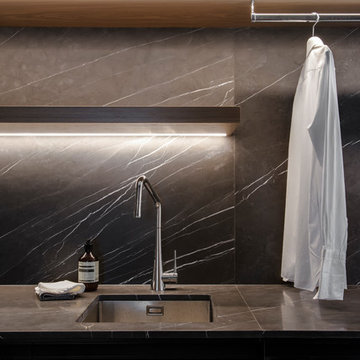
The walk in laundry features a large work surface, under bench appliances, under shelf task lighting and tall storage for utilities and bulk goods. The timber shelves are a lovely detail adding warmth to the space.
Image: Nicole England
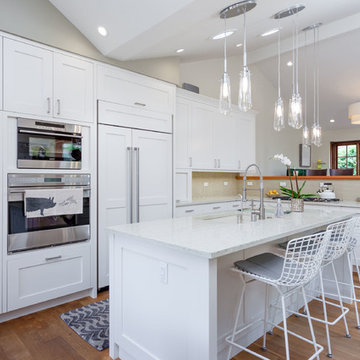
Custom kitchen with wolf and subzero appliances, Icestone counters, glass tile backsplashes, custom cabinets, Sun tunnel skylights, and recessed LED lighting. The pendants lights are Sonneman Teardrop and the island chairs are Bertoia.
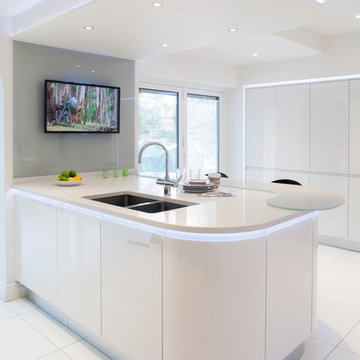
Our modish Evolve kitchen comes in a variety of finishes. Here, we are delighted to showcase this clean white Eco-friendly design featuring smooth curved surfaces, hidden accent lighting and streamlined handleless storage.
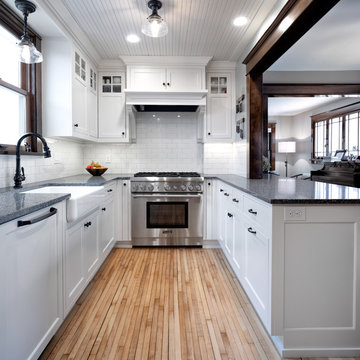
This 1907 home in the Ericsson neighborhood of South Minneapolis needed some love. A tiny, nearly unfunctional kitchen and leaking bathroom were ready for updates. The homeowners wanted to embrace their heritage, and also have a simple and sustainable space for their family to grow. The new spaces meld the home’s traditional elements with Traditional Scandinavian design influences.
In the kitchen, a wall was opened to the dining room for natural light to carry between rooms and to create the appearance of space. Traditional Shaker style/flush inset custom white cabinetry with paneled front appliances were designed for a clean aesthetic. Custom recycled glass countertops, white subway tile, Kohler sink and faucet, beadboard ceilings, and refinished existing hardwood floors complete the kitchen after all new electrical and plumbing.
In the bathroom, we were limited by space! After discussing the homeowners’ use of space, the decision was made to eliminate the existing tub for a new walk-in shower. By installing a curbless shower drain, floating sink and shelving, and wall-hung toilet; Castle was able to maximize floor space! White cabinetry, Kohler fixtures, and custom recycled glass countertops were carried upstairs to connect to the main floor remodel.
White and black porcelain hex floors, marble accents, and oversized white tile on the walls perfect the space for a clean and minimal look, without losing its traditional roots! We love the black accents in the bathroom, including black edge on the shower niche and pops of black hex on the floors.
Tour this project in person, September 28 – 29, during the 2019 Castle Home Tour!
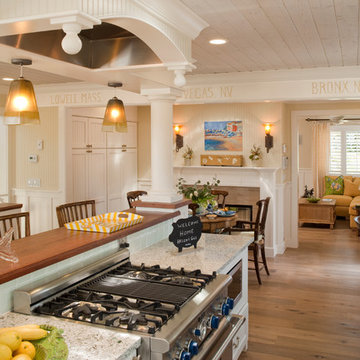
This kitchen has it all - dishwasher drawers, sub-zero built-in refrigerator with over-lay panel, Siberian Oak floors, planked wood ceiling, recycled glass countertops, a two-sided fireplace with French Limestone surround, custom cabinets, specialty paint and a view of the ocean... John Durant Photography, Chereskin Architecture
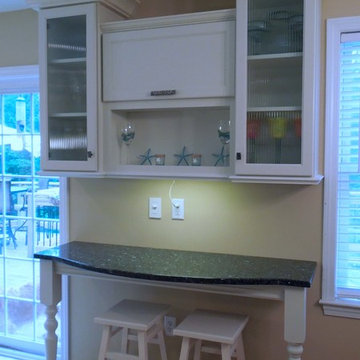
Additional work and display space was added for homework or auxiliary serving. The kitchen is open to the dining area and living room; this place is often used for art projects or a dessert/coffee station. A flip-up door is flanked by ribbed glass doors adding contemporary flair. Delicious Kitchens & Interiors, LLC
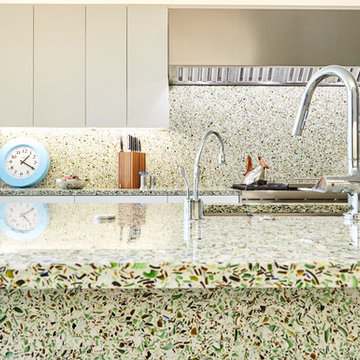
Seen from the seating area of the island, the layers of glass unfold into the design and carry the eye through the backsplash to the view of the surrounding foliage outside the large windows.
Photo: Glenn Koslowsky

This Seattle remodel of a Greenlake house involved lifting the original Sears Roebuck home 12 feet in the air and building a new basement and 1st floor, remodeling much of the original third floor. The kitchen features an eat-in nook and cabinetry that makes the most of a small space. This home was featured in the Eco Guild's Green Building Slam, Eco Guild's sponsored remodel tour, and has received tremendous attention for its conservative, sustainable approach. Constructed by Blue Sound Construction, Inc, Designed by Make Design, photographed by Aaron Leitz Photography.
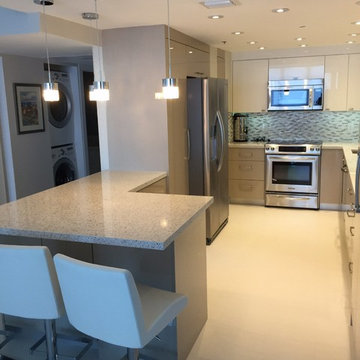
this is a kosher kitchen we finished recently in a Miami beach condo. The material is a high gloss acrylic lacquer over a melamine material in a linen design called Textile Plata. We made the upper cabinets in high gloss white acrylic and the toe kick in stainless steel. There are two sinks and lots of storage pantries to house food and appliances.
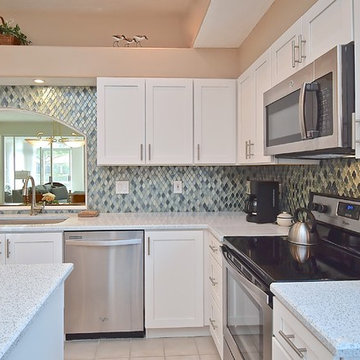
Modelo de cocina comedor tradicional renovada de tamaño medio con fregadero bajoencimera, armarios con paneles empotrados, puertas de armario blancas, encimera de vidrio reciclado, salpicadero azul, salpicadero de azulejos de vidrio, electrodomésticos de acero inoxidable, una isla y encimeras amarillas
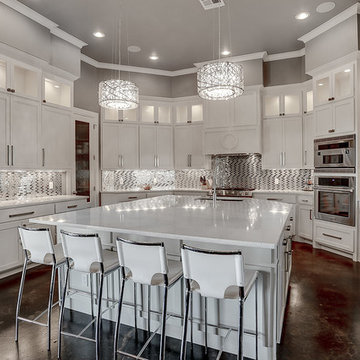
nordukfinehomes
Modelo de cocinas en U clásico renovado extra grande abierto con fregadero bajoencimera, armarios estilo shaker, puertas de armario blancas, encimera de vidrio reciclado, salpicadero metalizado, salpicadero de metal, electrodomésticos de acero inoxidable, suelo de cemento y una isla
Modelo de cocinas en U clásico renovado extra grande abierto con fregadero bajoencimera, armarios estilo shaker, puertas de armario blancas, encimera de vidrio reciclado, salpicadero metalizado, salpicadero de metal, electrodomésticos de acero inoxidable, suelo de cemento y una isla
548 ideas para cocinas con puertas de armario blancas y encimera de vidrio reciclado
1