3.803 ideas para cocinas con puertas de armario blancas y encimera de cemento
Filtrar por
Presupuesto
Ordenar por:Popular hoy
1 - 20 de 3803 fotos

Kitchen featuring white oak lower cabinetry, white painted upper cabinetry with blue accent cabinetry, including the island. Custom steel hood fabricated in-house by Ridgecrest Designs. Custom wood beam light fixture fabricated in-house by Ridgecrest Designs. Steel mesh cabinet panels, brass and bronze hardware, La Cornue French range, concrete island countertop and engineered quartz perimeter countertop. The 10' AG Millworks doors open out onto the California Room.
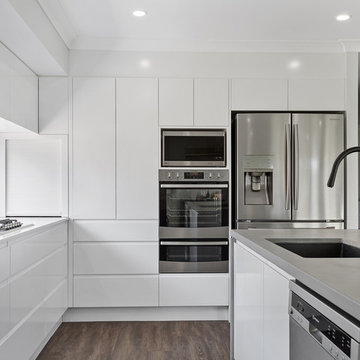
This minimalist grey and white kitchen is created using a 60% gloss 2 pac finish in white with a contrasting concrete island bench. The black sink and tap add to the features of this kitchen. The clean lines are kept with the overhead cupboards creating a canopy over the long window that cleverly houses the under mount rangehood.

Kitchen Renovation, concrete countertops, herringbone slate flooring, and open shelving over the sink make the space cozy and functional. Handmade mosaic behind the sink that adds character to the home.
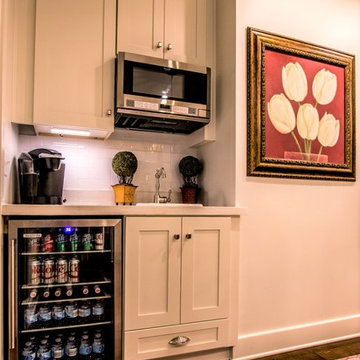
Beverage Station
Hannon Photography
Modelo de cocina lineal clásica pequeña con fregadero bajoencimera, armarios estilo shaker, puertas de armario blancas, encimera de cemento, salpicadero blanco, salpicadero de azulejos de cerámica, electrodomésticos de acero inoxidable, suelo de madera en tonos medios, una isla y suelo marrón
Modelo de cocina lineal clásica pequeña con fregadero bajoencimera, armarios estilo shaker, puertas de armario blancas, encimera de cemento, salpicadero blanco, salpicadero de azulejos de cerámica, electrodomésticos de acero inoxidable, suelo de madera en tonos medios, una isla y suelo marrón

Tatjana Plitt
Ejemplo de cocina alargada minimalista abierta con armarios con paneles lisos, puertas de armario blancas, encimera de cemento, salpicadero de vidrio, electrodomésticos de acero inoxidable, suelo de madera clara, una isla y suelo beige
Ejemplo de cocina alargada minimalista abierta con armarios con paneles lisos, puertas de armario blancas, encimera de cemento, salpicadero de vidrio, electrodomésticos de acero inoxidable, suelo de madera clara, una isla y suelo beige
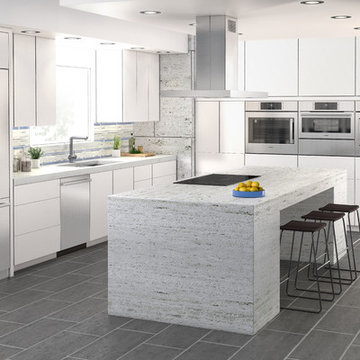
Modelo de cocinas en L minimalista de tamaño medio abierta con fregadero de doble seno, armarios con paneles lisos, puertas de armario blancas, encimera de cemento, salpicadero azul, salpicadero de azulejos de cerámica, electrodomésticos de acero inoxidable, suelo de baldosas de porcelana, una isla, suelo gris y encimeras grises
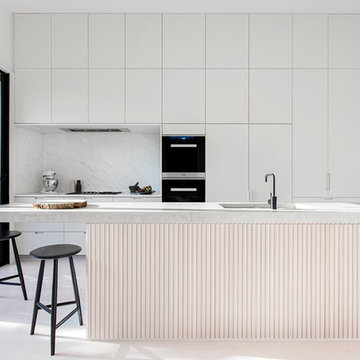
Lisbeth Grosmann
Foto de cocina escandinava con fregadero bajoencimera, puertas de armario blancas, encimera de cemento, salpicadero blanco, salpicadero de losas de piedra, electrodomésticos negros, suelo de madera clara y una isla
Foto de cocina escandinava con fregadero bajoencimera, puertas de armario blancas, encimera de cemento, salpicadero blanco, salpicadero de losas de piedra, electrodomésticos negros, suelo de madera clara y una isla

Eric Roth Photography
Modelo de cocinas en L campestre grande con armarios abiertos, puertas de armario blancas, salpicadero metalizado, electrodomésticos de acero inoxidable, suelo de madera clara, una isla, fregadero sobremueble, encimera de cemento, salpicadero de metal, suelo beige y encimeras grises
Modelo de cocinas en L campestre grande con armarios abiertos, puertas de armario blancas, salpicadero metalizado, electrodomésticos de acero inoxidable, suelo de madera clara, una isla, fregadero sobremueble, encimera de cemento, salpicadero de metal, suelo beige y encimeras grises
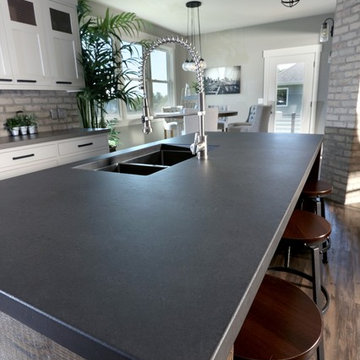
Custom Concrete Countertops by Hard Topix. Perimeter is a light grind finish and the Island is a darker natural/textured finish.
Modelo de cocina industrial con fregadero bajoencimera, armarios con paneles empotrados, puertas de armario blancas, encimera de cemento, electrodomésticos de acero inoxidable, suelo de madera oscura y una isla
Modelo de cocina industrial con fregadero bajoencimera, armarios con paneles empotrados, puertas de armario blancas, encimera de cemento, electrodomésticos de acero inoxidable, suelo de madera oscura y una isla
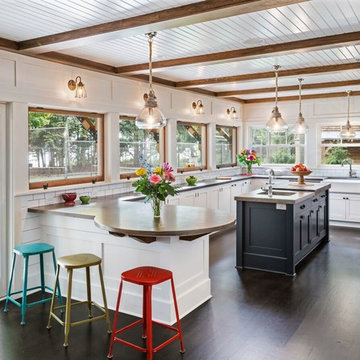
Edmund Studios Photography.
The lake side of the kitchen has windows on two sides to maximize the view. Four custom tilt-in windows allow the outdoor counter on the deck to be served from inside the kitchen. Concrete countertops, hickory floors, a center island, and farm sink are key elements in this kitchen.
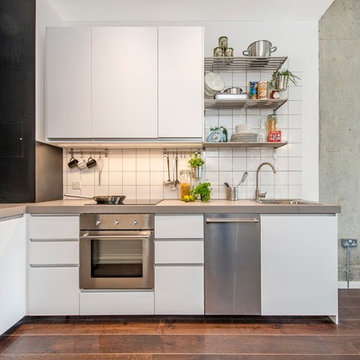
Modelo de cocinas en L industrial pequeña abierta sin isla con fregadero encastrado, armarios con paneles lisos, puertas de armario blancas, encimera de cemento, salpicadero blanco, salpicadero de azulejos de cerámica, electrodomésticos de acero inoxidable y suelo de madera oscura

Shannon McGrath
Foto de cocina contemporánea de tamaño medio con fregadero bajoencimera, armarios con paneles lisos, puertas de armario blancas, encimera de cemento, salpicadero de vidrio templado, electrodomésticos de acero inoxidable, suelo de cemento y una isla
Foto de cocina contemporánea de tamaño medio con fregadero bajoencimera, armarios con paneles lisos, puertas de armario blancas, encimera de cemento, salpicadero de vidrio templado, electrodomésticos de acero inoxidable, suelo de cemento y una isla
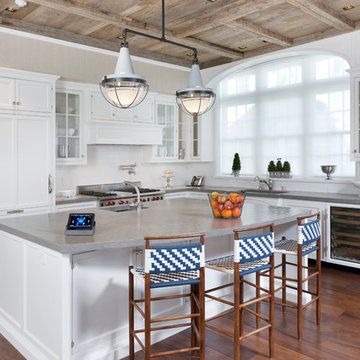
Diseño de cocinas en L tradicional grande con puertas de armario blancas, electrodomésticos con paneles, suelo de madera oscura, una isla, fregadero bajoencimera, armarios con rebordes decorativos, encimera de cemento, salpicadero blanco, salpicadero de azulejos tipo metro y suelo marrón
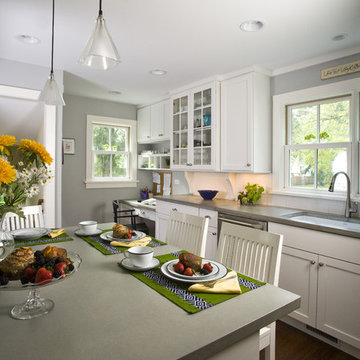
Photo by Linda Oyama-Bryan
Ejemplo de cocinas en L gris y blanca clásica de tamaño medio cerrada con armarios estilo shaker, encimera de cemento, fregadero de un seno, puertas de armario blancas, salpicadero blanco, salpicadero de azulejos tipo metro, electrodomésticos de acero inoxidable, suelo de madera en tonos medios, una isla, suelo marrón, encimeras grises y barras de cocina
Ejemplo de cocinas en L gris y blanca clásica de tamaño medio cerrada con armarios estilo shaker, encimera de cemento, fregadero de un seno, puertas de armario blancas, salpicadero blanco, salpicadero de azulejos tipo metro, electrodomésticos de acero inoxidable, suelo de madera en tonos medios, una isla, suelo marrón, encimeras grises y barras de cocina
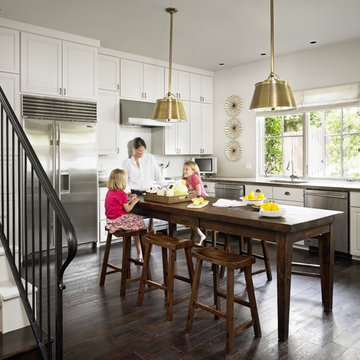
Diseño de cocinas en L clásica con electrodomésticos de acero inoxidable, encimera de cemento, puertas de armario blancas y salpicadero blanco

The kitchen is the hub of this family home.
A balanced mix of materials are chosen to compliment each other, exposed brickwork, timber clad ceiling, and the cast concrete central island grows out of the polished concrete floor. The walk in pantry is a key element of the functionality of the kitchen.
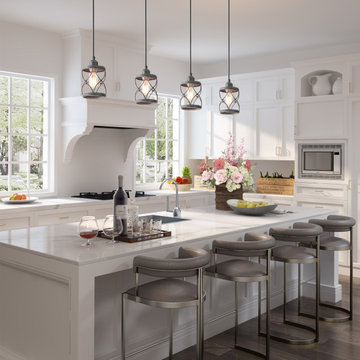
This one-light mini pendant brings versatile style to your luminary arrangement. Its open iron-made shade adds a breezy touch to any space while its antique silver pairs perfectly with the adjustable rod and wall decor. With traditional X-shaped accents, this on-trend one-light mini pendant is an updated classic.
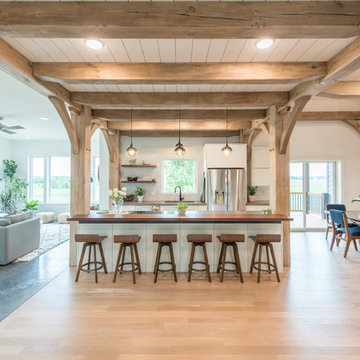
Diseño de cocina lineal campestre de tamaño medio abierta con fregadero bajoencimera, armarios con paneles lisos, puertas de armario blancas, encimera de cemento, salpicadero blanco, salpicadero de azulejos tipo metro, electrodomésticos de acero inoxidable, suelo de madera en tonos medios, una isla, suelo marrón y encimeras grises
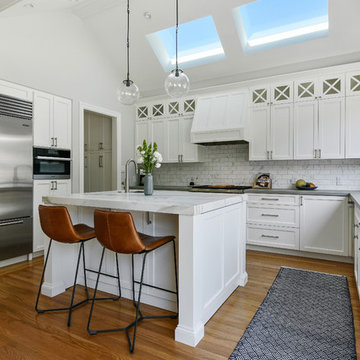
Diseño de cocinas en U clásico renovado de tamaño medio abierto con fregadero bajoencimera, armarios estilo shaker, puertas de armario blancas, encimera de cemento, salpicadero blanco, salpicadero de mármol, electrodomésticos de acero inoxidable, suelo de madera en tonos medios, una isla, suelo marrón y encimeras grises

I built this on my property for my aging father who has some health issues. Handicap accessibility was a factor in design. His dream has always been to try retire to a cabin in the woods. This is what he got.
It is a 1 bedroom, 1 bath with a great room. It is 600 sqft of AC space. The footprint is 40' x 26' overall.
The site was the former home of our pig pen. I only had to take 1 tree to make this work and I planted 3 in its place. The axis is set from root ball to root ball. The rear center is aligned with mean sunset and is visible across a wetland.
The goal was to make the home feel like it was floating in the palms. The geometry had to simple and I didn't want it feeling heavy on the land so I cantilevered the structure beyond exposed foundation walls. My barn is nearby and it features old 1950's "S" corrugated metal panel walls. I used the same panel profile for my siding. I ran it vertical to match the barn, but also to balance the length of the structure and stretch the high point into the canopy, visually. The wood is all Southern Yellow Pine. This material came from clearing at the Babcock Ranch Development site. I ran it through the structure, end to end and horizontally, to create a seamless feel and to stretch the space. It worked. It feels MUCH bigger than it is.
I milled the material to specific sizes in specific areas to create precise alignments. Floor starters align with base. Wall tops adjoin ceiling starters to create the illusion of a seamless board. All light fixtures, HVAC supports, cabinets, switches, outlets, are set specifically to wood joints. The front and rear porch wood has three different milling profiles so the hypotenuse on the ceilings, align with the walls, and yield an aligned deck board below. Yes, I over did it. It is spectacular in its detailing. That's the benefit of small spaces.
Concrete counters and IKEA cabinets round out the conversation.
For those who cannot live tiny, I offer the Tiny-ish House.
Photos by Ryan Gamma
Staging by iStage Homes
Design Assistance Jimmy Thornton
3.803 ideas para cocinas con puertas de armario blancas y encimera de cemento
1