1.176 ideas para cocinas con puertas de armario blancas y suelo naranja
Filtrar por
Presupuesto
Ordenar por:Popular hoy
1 - 20 de 1176 fotos
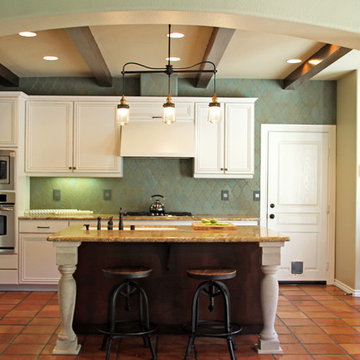
Modelo de cocina mediterránea de tamaño medio con fregadero bajoencimera, armarios con paneles con relieve, puertas de armario blancas, encimera de cuarzo compacto, salpicadero gris, salpicadero de azulejos de cerámica, electrodomésticos de acero inoxidable, suelo de baldosas de terracota, una isla y suelo naranja
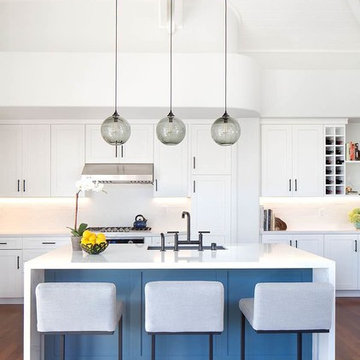
Chad Mellon
In the newly renovated kitchen, a trio of Niche Solitaire pendants in Gray glass adorns the island. This signature silhouette hangs from a Linear-3 Modern Chandelier in a Matte Black metal finish. Our classic Gray glass complements the cool tones featured throughout the interior. The Linear-3 Modern Chandelier allows you to easily combine any three light fixtures with a single electrical junction box. The color, shape and drop length are up to you, making each kitchen island lighting installation unique. You can view our entire Multi-Pendant Canopy collection to see what suits your space best.

We added this pantry cabinet in a small nook off the kitchen. The lower cabinet doors have a wire mesh insert. Dutch doors lead to the backyard.
Imagen de cocina lineal mediterránea grande con puertas de armario blancas, encimera de mármol, salpicadero blanco, salpicadero de madera, suelo de baldosas de terracota, despensa, suelo naranja y armarios estilo shaker
Imagen de cocina lineal mediterránea grande con puertas de armario blancas, encimera de mármol, salpicadero blanco, salpicadero de madera, suelo de baldosas de terracota, despensa, suelo naranja y armarios estilo shaker
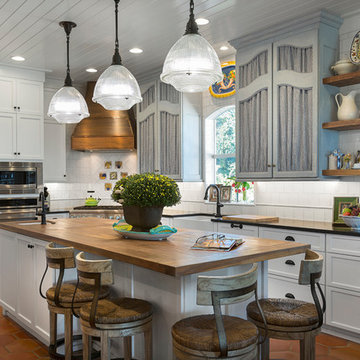
Modelo de cocinas en L costera con fregadero sobremueble, armarios con paneles empotrados, puertas de armario blancas, salpicadero blanco, electrodomésticos de acero inoxidable, suelo de baldosas de terracota, una isla, suelo naranja y encimeras negras
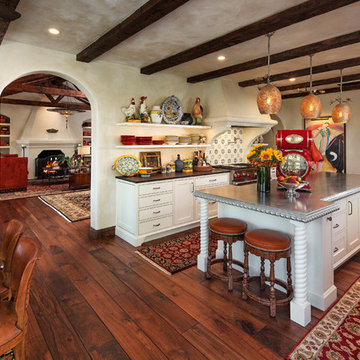
Photos by: Jim Bartsch
Foto de cocina comedor mediterránea grande con puertas de armario blancas, salpicadero multicolor, electrodomésticos de acero inoxidable, una isla, armarios abiertos, suelo de madera en tonos medios y suelo naranja
Foto de cocina comedor mediterránea grande con puertas de armario blancas, salpicadero multicolor, electrodomésticos de acero inoxidable, una isla, armarios abiertos, suelo de madera en tonos medios y suelo naranja
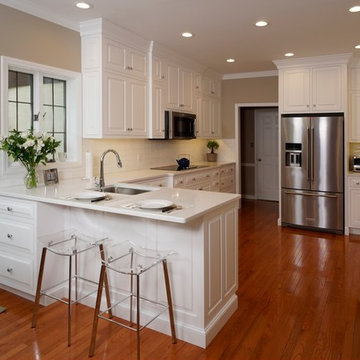
I designed and photographed this kitchen. Signature Custom Cabinetry, Colonial door style, plain inset with concealed hinges.
Imagen de cocina clásica de tamaño medio sin isla con fregadero bajoencimera, armarios con paneles con relieve, puertas de armario blancas, encimera de azulejos, salpicadero blanco, salpicadero de azulejos de porcelana, electrodomésticos de acero inoxidable, suelo de madera clara, suelo naranja y encimeras blancas
Imagen de cocina clásica de tamaño medio sin isla con fregadero bajoencimera, armarios con paneles con relieve, puertas de armario blancas, encimera de azulejos, salpicadero blanco, salpicadero de azulejos de porcelana, electrodomésticos de acero inoxidable, suelo de madera clara, suelo naranja y encimeras blancas
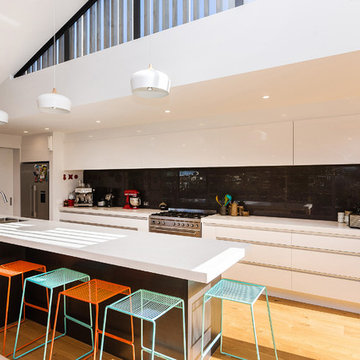
Andy Chui
Modelo de cocina actual de tamaño medio con fregadero bajoencimera, armarios con paneles lisos, puertas de armario blancas, salpicadero negro, salpicadero de azulejos de cerámica, electrodomésticos de acero inoxidable, suelo de madera en tonos medios, una isla y suelo naranja
Modelo de cocina actual de tamaño medio con fregadero bajoencimera, armarios con paneles lisos, puertas de armario blancas, salpicadero negro, salpicadero de azulejos de cerámica, electrodomésticos de acero inoxidable, suelo de madera en tonos medios, una isla y suelo naranja

Whit Preston
Diseño de cocina contemporánea pequeña cerrada sin isla con fregadero de doble seno, armarios con paneles lisos, puertas de armario blancas, encimera de madera, salpicadero azul, salpicadero de azulejos de cerámica, electrodomésticos de acero inoxidable, suelo de corcho, suelo naranja y encimeras blancas
Diseño de cocina contemporánea pequeña cerrada sin isla con fregadero de doble seno, armarios con paneles lisos, puertas de armario blancas, encimera de madera, salpicadero azul, salpicadero de azulejos de cerámica, electrodomésticos de acero inoxidable, suelo de corcho, suelo naranja y encimeras blancas
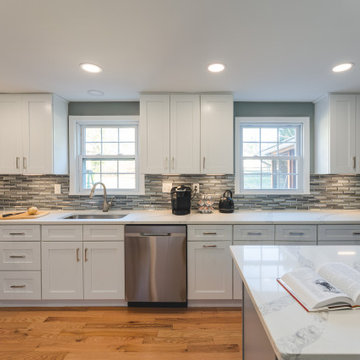
Imagen de cocinas en U actual de tamaño medio con despensa, fregadero bajoencimera, armarios estilo shaker, puertas de armario blancas, encimera de cuarzo compacto, salpicadero verde, salpicadero de azulejos de vidrio, electrodomésticos de acero inoxidable, suelo de madera en tonos medios, una isla, suelo naranja y encimeras blancas
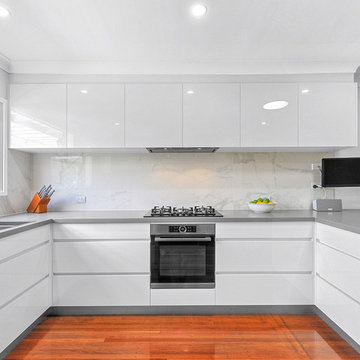
With a busy young family and two large dogs, the design brief for this Wynnum kitchen was for a contemporary look, durable finishes, increased storage & functionality and lots of drawers.
Finishes include Polytec Ultraglaze doors in "superior white" and "royal oyster", Quantum Quartz benchtops in "carbon matt" and "white Calacatta" porcelain panels on the splash-backs. All cabinets incorporate Blumotion drawers and Blum "tip-on" doors. The double pantry also features internal soft-close drawers.
Built-in appliances include Bosch pyrolytic under bench oven and gas on glass cooktop, AEG fully integrated dishwasher and integrated rangehood, Baumatic integrated microwave, sink and tap which all compliment the modern seamless look. Photos by Claire @ Fast Focus Brisbane
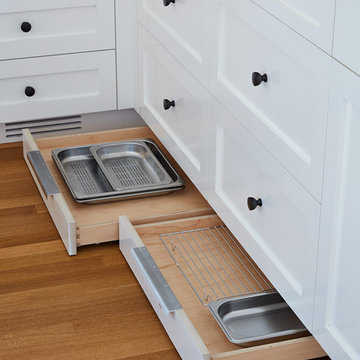
Mariko Reed
Diseño de cocina clásica renovada con fregadero bajoencimera, armarios con paneles empotrados, puertas de armario blancas, encimera de cuarcita, salpicadero beige, salpicadero de losas de piedra, electrodomésticos de acero inoxidable, suelo de madera en tonos medios, una isla y suelo naranja
Diseño de cocina clásica renovada con fregadero bajoencimera, armarios con paneles empotrados, puertas de armario blancas, encimera de cuarcita, salpicadero beige, salpicadero de losas de piedra, electrodomésticos de acero inoxidable, suelo de madera en tonos medios, una isla y suelo naranja

Mt. Washington, CA - This modern, one of a kind kitchen remodel, brings us flat paneled cabinets, in both blue/gray and white with a a beautiful mosaic styled blue backsplash.
It is offset by a wonderful, burnt orange flooring (as seen in the reflection of the stove) and also provides stainless steel fixtures and appliances.

The homeowner felt closed-in with a small entry to the kitchen which blocked off all visual and audio connections to the rest of the first floor. The small and unimportant entry to the kitchen created a bottleneck of circulation between rooms. Our goal was to create an open connection between 1st floor rooms, make the kitchen a focal point and improve general circulation.
We removed the major wall between the kitchen & dining room to open up the site lines and expose the full extent of the first floor. We created a new cased opening that framed the kitchen and made the rear Palladian style windows a focal point. White cabinetry was used to keep the kitchen bright and a sharp contrast against the wood floors and exposed brick. We painted the exposed wood beams white to highlight the hand-hewn character.
The open kitchen has created a social connection throughout the entire first floor. The communal effect brings this family of four closer together for all occasions. The island table has become the hearth where the family begins and ends there day. It's the perfect room for breaking bread in the most casual and communal way.

Amrum, die Perle der Nordsee. In den letzten Tagen durften wir ein wunderschönes Küchenprojekt auf Amrum realisieren. SieMatic Küche SE2002RFS in lotusweiss, mit massiver Eichenholz Arbeitsplatte. Edelstahlgriff #179.
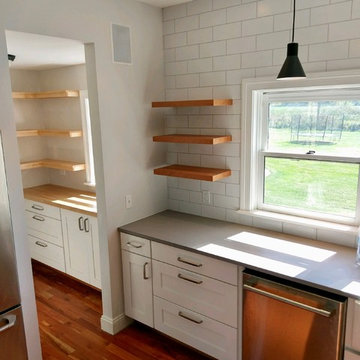
Modern Farmhouse with Cherry Solid Wood Floors, Wide Stile Shaker Painted White Cabinets by MidContinent Cabinetry, Sleek Concrete Quartz by Caesarstone Countertop, and Natural Maple and Cherry accent Details.

A beautiful transformation to this 1950's timber home
opened this kitchen to the rear deck and back yard through the dining room. A laundry is cleverly tucked away behind shaker style doors and new french doors encourage the outdoors in. A renovation on a tight budget created a fantastic space for this young family.
Photography by Desmond Chan, Open2View

Terri Glanger Photography
Imagen de cocina mediterránea con encimera de acero inoxidable, salpicadero de azulejos tipo metro, armarios con paneles empotrados, puertas de armario blancas, salpicadero beige, electrodomésticos de colores, suelo de baldosas de terracota y suelo naranja
Imagen de cocina mediterránea con encimera de acero inoxidable, salpicadero de azulejos tipo metro, armarios con paneles empotrados, puertas de armario blancas, salpicadero beige, electrodomésticos de colores, suelo de baldosas de terracota y suelo naranja
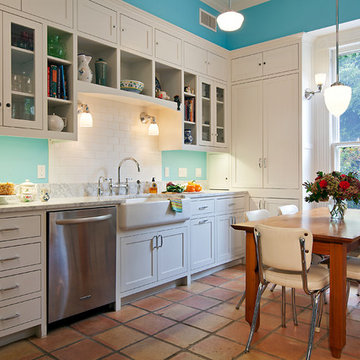
Traditional face framed cabinets with flush inset doors. A full tier of top cabinets adds much-needed storage to the space.
Counters are polished Carrara marble.
A variety of lighting brightens the space, using vintage fixtures from Rejuvenation.
Long leaf pine bench at window sill matches the owners' table and adds to seating options.
Construction by CG&S Design-Build
Photography by Tommy Kile
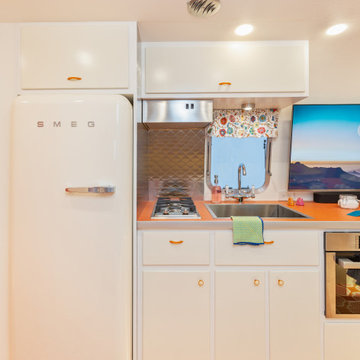
Diseño de cocina bohemia pequeña con armarios con paneles lisos, puertas de armario blancas, encimera de laminado, salpicadero metalizado, electrodomésticos blancos, suelo de madera pintada, suelo naranja y encimeras naranjas
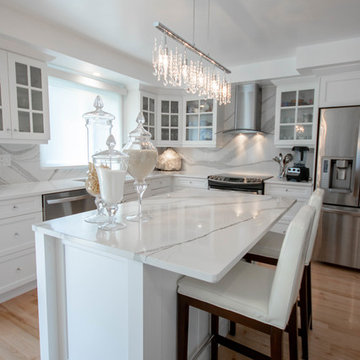
Design and Cabinetry by Home Options Made Easy in Barrie
Countertops by Cambria Quartz
Appliances by TA Appliances
Diseño de cocina tradicional de tamaño medio con fregadero bajoencimera, armarios estilo shaker, puertas de armario blancas, encimera de cuarzo compacto, salpicadero blanco, electrodomésticos de acero inoxidable, suelo de madera clara, una isla, suelo naranja y encimeras blancas
Diseño de cocina tradicional de tamaño medio con fregadero bajoencimera, armarios estilo shaker, puertas de armario blancas, encimera de cuarzo compacto, salpicadero blanco, electrodomésticos de acero inoxidable, suelo de madera clara, una isla, suelo naranja y encimeras blancas
1.176 ideas para cocinas con puertas de armario blancas y suelo naranja
1