131.100 ideas para cocinas con península
Filtrar por
Presupuesto
Ordenar por:Popular hoy
61 - 80 de 131.100 fotos
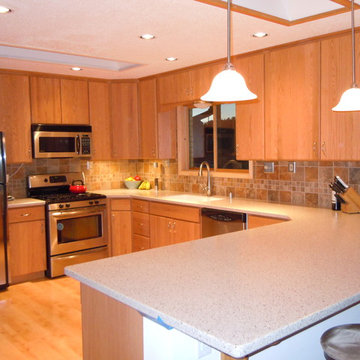
DeWils Cabinets. Hi-Macs Poplar Counter Tops
Diseño de cocina tradicional de tamaño medio con fregadero integrado, armarios con paneles lisos, puertas de armario de madera clara, encimera de acrílico, salpicadero beige, salpicadero de azulejos de cerámica, electrodomésticos blancos y península
Diseño de cocina tradicional de tamaño medio con fregadero integrado, armarios con paneles lisos, puertas de armario de madera clara, encimera de acrílico, salpicadero beige, salpicadero de azulejos de cerámica, electrodomésticos blancos y península

This craftsman kitchen borrows natural elements from architect and design icon, Frank Lloyd Wright. A slate backsplash, soapstone counters, and wood cabinetry is a perfect throwback to midcentury design.
What ties this kitchen to present day design are elements such as stainless steel appliances and smart and hidden storage. This kitchen takes advantage of every nook and cranny to provide extra storage for pantry items and cookware.

クォーツストーンのトップを使った特注のシステムキッチン。バック収納からダイニング収納までを統一
Ejemplo de cocina lineal abierta con fregadero bajoencimera, armarios con rebordes decorativos, puertas de armario de madera oscura, encimera de cuarzo compacto, salpicadero verde, salpicadero con mosaicos de azulejos, electrodomésticos negros, suelo de baldosas de cerámica, península, suelo gris, encimeras beige y papel pintado
Ejemplo de cocina lineal abierta con fregadero bajoencimera, armarios con rebordes decorativos, puertas de armario de madera oscura, encimera de cuarzo compacto, salpicadero verde, salpicadero con mosaicos de azulejos, electrodomésticos negros, suelo de baldosas de cerámica, península, suelo gris, encimeras beige y papel pintado
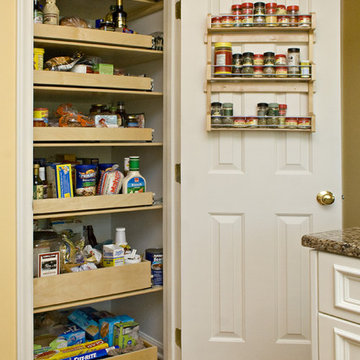
This warm and inviting Tuscan inspired kitchen is located in a lovely little neighborhood in Durham, North Carolina. Here, warm cream cabinets are accented beautifully with Cambria Canterbury Quartz countertops, Jerusalem Gold limestone backsplashes, and bronze accents. The stainless steel appliances and Kohler stainless steel Simplice faucet provide a nice contrast to the dark bronze hardware, tile inserts, and light fixtures. The existing breakfast room light fixture, table, and chairs blend beautifully with the new selections in the room. New hardwood floors, finished to match the existing throughout the house, work fabulously with the warm yellow walls. The careful selection of cabinetry storage inserts and brand new pantry storage units make this kitchen a wonderfully functional space and a great place for both family meals and entertaining.
copyright 2012 marilyn peryer photography

Diseño de cocinas en L contemporánea con fregadero bajoencimera, armarios con paneles lisos, puertas de armario azules, salpicadero verde, salpicadero de losas de piedra, suelo de madera en tonos medios, península, suelo marrón y encimeras grises
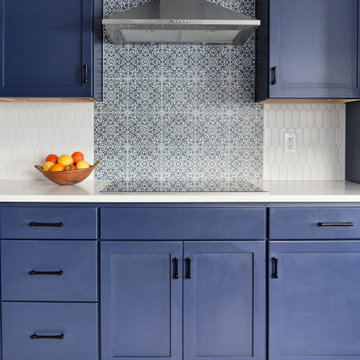
This kitchen was brought to life with new navy cabinets and bright marble-look quartz countertops. Natural woven wood shades keeps the space cozy. The floors are durable tile made to look like concrete. The kitchen design choices pair well with the unique terracotta floors in the rest of the home.
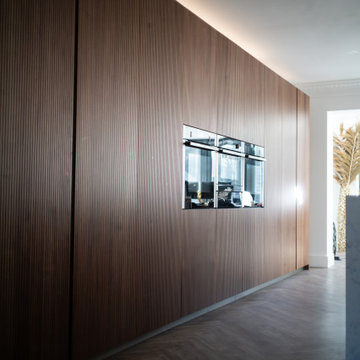
Modelo de cocina lineal minimalista grande abierta con fregadero encastrado, armarios con puertas mallorquinas, puertas de armario de madera en tonos medios, encimera de mármol, salpicadero blanco, electrodomésticos negros, suelo de madera oscura, península, suelo marrón y encimeras blancas
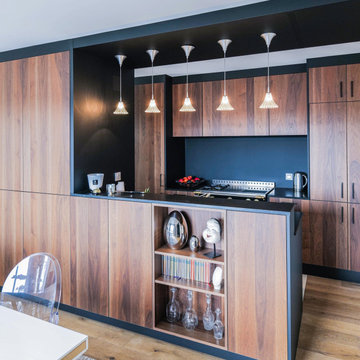
Foto de cocina contemporánea con armarios con paneles lisos, puertas de armario de madera oscura, salpicadero negro, electrodomésticos negros, suelo de madera en tonos medios, península, suelo marrón y encimeras negras
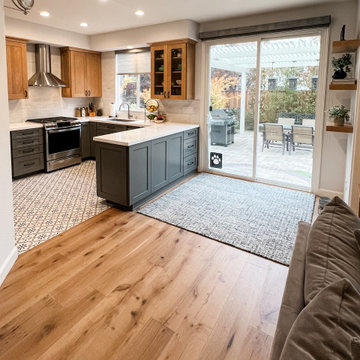
Imagen de cocinas en U actual pequeño abierto con fregadero de un seno, armarios estilo shaker, puertas de armario grises, encimera de cuarzo compacto, salpicadero verde, salpicadero de azulejos tipo metro, electrodomésticos de acero inoxidable, suelo de baldosas de porcelana, península, suelo multicolor y encimeras blancas
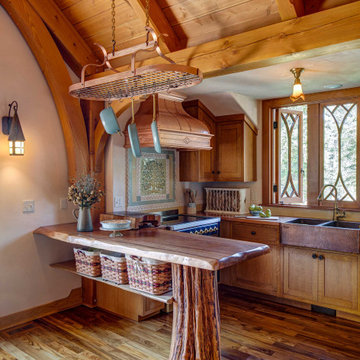
Kitchen in the Hobbit House at Dragonfly Knoll with wood cabinets, metal farmhouse sink, tile mosaic backsplash behind range, and live edge wood peninsula supported by tree trunk.

A great example of use of color in a kitchen space. We utilized seafoam green and light wood stained cabinets in this renovation in Spring Hill, FL. Other features include a double dishwasher and oversized subway tile.
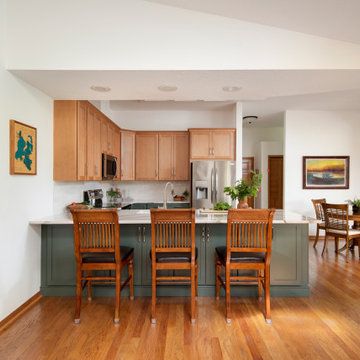
A great example of use of color in a kitchen space. We utilized seafoam green and light wood stained cabinets in this renovation in Spring Hill, FL. Other features include a double dishwasher and oversized subway tile.
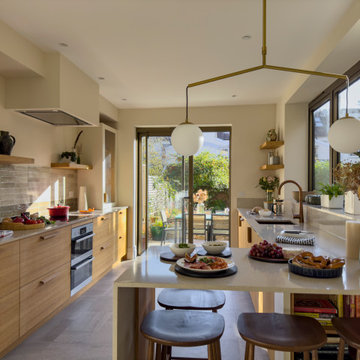
The kitchen was redesigned to include new large windows and integrated sink and appliances. The compact breakfast bar flows seamlessly from the countertop.

Boho meets Portuguese design in a stunning transformation of this Van Ness tudor in the upper northwest neighborhood of Washington, DC. Our team’s primary objectives were to fill space with natural light, period architectural details, and cohesive selections throughout the main level and primary suite. At the entry, new archways are created to maximize light and flow throughout the main level while ensuring the space feels intimate. A new kitchen layout along with a peninsula grounds the chef’s kitchen while securing its part in the everyday living space. Well-appointed dining and living rooms infuse dimension and texture into the home, and a pop of personality in the powder room round out the main level. Strong raw wood elements, rich tones, hand-formed elements, and contemporary nods make an appearance throughout the newly renovated main level and primary suite of the home.
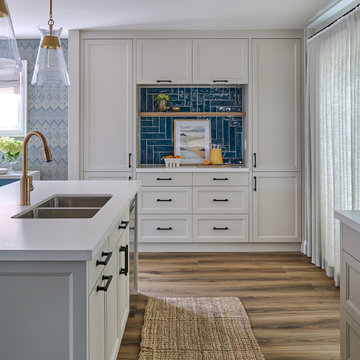
Diseño de cocina comedor tradicional renovada pequeña con fregadero bajoencimera, armarios con paneles empotrados, puertas de armario beige, encimera de cuarzo compacto, salpicadero azul, salpicadero de azulejos de cerámica, electrodomésticos de acero inoxidable, suelo vinílico, península, suelo marrón y encimeras beige
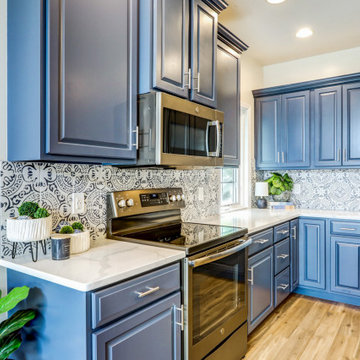
Kitchen with peninsula, blue cabinets, lvp flooring, quartz cabinets, and stainless steel appliances
Modelo de cocinas en U clásico renovado de tamaño medio cerrado con fregadero de doble seno, armarios con paneles con relieve, puertas de armario azules, encimera de cuarzo compacto, salpicadero multicolor, salpicadero de azulejos de cerámica, electrodomésticos de acero inoxidable, suelo vinílico, península, suelo beige y encimeras blancas
Modelo de cocinas en U clásico renovado de tamaño medio cerrado con fregadero de doble seno, armarios con paneles con relieve, puertas de armario azules, encimera de cuarzo compacto, salpicadero multicolor, salpicadero de azulejos de cerámica, electrodomésticos de acero inoxidable, suelo vinílico, península, suelo beige y encimeras blancas
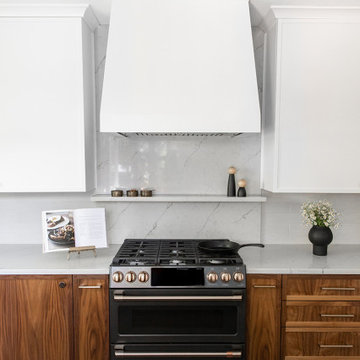
Imagen de cocinas en U vintage de tamaño medio cerrado con fregadero sobremueble, armarios estilo shaker, puertas de armario de madera oscura, encimera de cuarzo compacto, salpicadero verde, puertas de cuarzo sintético, electrodomésticos negros, suelo vinílico, península, suelo gris y encimeras blancas

Diseño de cocina actual con fregadero bajoencimera, armarios con paneles lisos, puertas de armario blancas, encimera de cuarzo compacto, salpicadero blanco, electrodomésticos blancos, suelo de madera en tonos medios, península, suelo marrón y encimeras blancas

Imagen de cocinas en U tradicional con fregadero sobremueble, armarios con rebordes decorativos, puertas de armario turquesas, salpicadero blanco, salpicadero de azulejos tipo metro, electrodomésticos de colores, suelo de madera clara, península, suelo beige y encimeras blancas
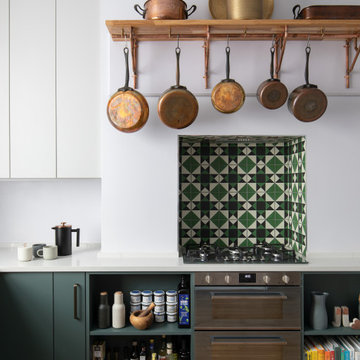
This kitchen had a make-over, the carcasses were kept and only the doors, handles and countertop were changed. With a fresh new coat of paint, this kitchen was transformed
131.100 ideas para cocinas con península
4