5.025 ideas para cocinas con salpicadero azul y península
Filtrar por
Presupuesto
Ordenar por:Popular hoy
1 - 20 de 5025 fotos
Artículo 1 de 3

Modelo de cocina ecléctica pequeña con fregadero sobremueble, armarios estilo shaker, puertas de armario azules, encimera de cuarzo compacto, salpicadero azul, salpicadero de azulejos de cerámica, electrodomésticos de acero inoxidable, suelo de madera en tonos medios, península, suelo marrón y encimeras azules

Diseño de cocina contemporánea de tamaño medio abierta con armarios estilo shaker, puertas de armario de madera en tonos medios, salpicadero azul, península, fregadero de doble seno, electrodomésticos de acero inoxidable, suelo de madera oscura y suelo marrón

Custom storage options designed for new cabinetry to increase function of workspaces. Lemans pullout makes great use of "blind corner" in base cabinets. Deep and wide drawers used to store cookware. The expanded original kitchen footprint by removing the wall between the kitchen and dining room. Cramped kitchen was closed off to rest of home with only two narrow entryways. New layout provides more countertop workspace with the addition of a peninsula. Soffits were removed to provide full height cabinets for additional storage. Natural light floods the new open concept layout.

Main Line Kitchen Design's unique business model allows our customers to work with the most experienced designers and get the most competitive kitchen cabinet pricing.
How does Main Line Kitchen Design offer the best designs along with the most competitive kitchen cabinet pricing? We are a more modern and cost effective business model. We are a kitchen cabinet dealer and design team that carries the highest quality kitchen cabinetry, is experienced, convenient, and reasonable priced. Our five award winning designers work by appointment only, with pre-qualified customers, and only on complete kitchen renovations.
Our designers are some of the most experienced and award winning kitchen designers in the Delaware Valley. We design with and sell 8 nationally distributed cabinet lines. Cabinet pricing is slightly less than major home centers for semi-custom cabinet lines, and significantly less than traditional showrooms for custom cabinet lines.
After discussing your kitchen on the phone, first appointments always take place in your home, where we discuss and measure your kitchen. Subsequent appointments usually take place in one of our offices and selection centers where our customers consider and modify 3D designs on flat screen TV's. We can also bring sample doors and finishes to your home and make design changes on our laptops in 20-20 CAD with you, in your own kitchen.
Call today! We can estimate your kitchen project from soup to nuts in a 15 minute phone call and you can find out why we get the best reviews on the internet. We look forward to working with you.
As our company tag line says:
"The world of kitchen design is changing..."
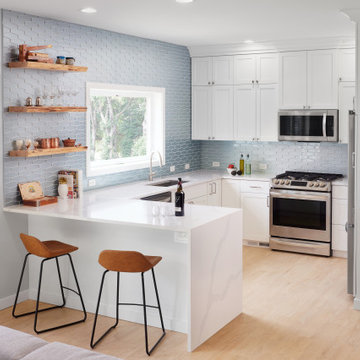
Ejemplo de cocina clásica renovada de tamaño medio con fregadero bajoencimera, armarios con paneles empotrados, puertas de armario blancas, encimera de cuarzo compacto, salpicadero azul, salpicadero de azulejos de vidrio, electrodomésticos de acero inoxidable, suelo de madera clara, península, suelo beige y encimeras blancas

Imagen de cocinas en U retro con fregadero bajoencimera, armarios con paneles lisos, puertas de armario grises, salpicadero azul, península, suelo gris y encimeras blancas

Liadesign
Imagen de cocina marinera de tamaño medio con fregadero de un seno, armarios con paneles lisos, puertas de armario turquesas, encimera de madera, salpicadero azul, salpicadero de azulejos de cerámica, electrodomésticos de acero inoxidable, suelo de baldosas de cerámica, península y suelo negro
Imagen de cocina marinera de tamaño medio con fregadero de un seno, armarios con paneles lisos, puertas de armario turquesas, encimera de madera, salpicadero azul, salpicadero de azulejos de cerámica, electrodomésticos de acero inoxidable, suelo de baldosas de cerámica, península y suelo negro

Mike Kaskel Photography
Foto de cocinas en U actual de tamaño medio con fregadero bajoencimera, armarios con paneles lisos, puertas de armario de madera clara, encimera de cuarzo compacto, salpicadero azul, salpicadero de azulejos de vidrio, electrodomésticos de acero inoxidable, encimeras blancas y península
Foto de cocinas en U actual de tamaño medio con fregadero bajoencimera, armarios con paneles lisos, puertas de armario de madera clara, encimera de cuarzo compacto, salpicadero azul, salpicadero de azulejos de vidrio, electrodomésticos de acero inoxidable, encimeras blancas y península
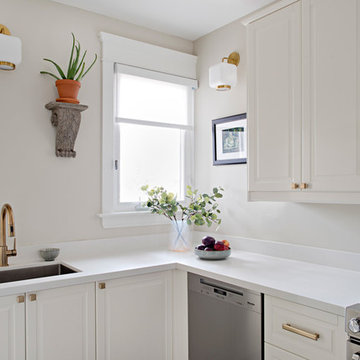
White kitchen with brass accents. Photo by Mike Chajecki.
Diseño de cocina tradicional renovada de tamaño medio con fregadero bajoencimera, armarios estilo shaker, puertas de armario blancas, encimera de madera, salpicadero azul, electrodomésticos de acero inoxidable, suelo de baldosas de cerámica, península, suelo gris y encimeras blancas
Diseño de cocina tradicional renovada de tamaño medio con fregadero bajoencimera, armarios estilo shaker, puertas de armario blancas, encimera de madera, salpicadero azul, electrodomésticos de acero inoxidable, suelo de baldosas de cerámica, península, suelo gris y encimeras blancas

The kitchen is a mix of existing and new cabinets that were made to match. Marmoleum (a natural sheet linoleum) flooring sets the kitchen apart in the home’s open plan. It is also low maintenance and resilient underfoot. Custom stainless steel countertops match the appliances, are low maintenance and are, uhm, stainless!
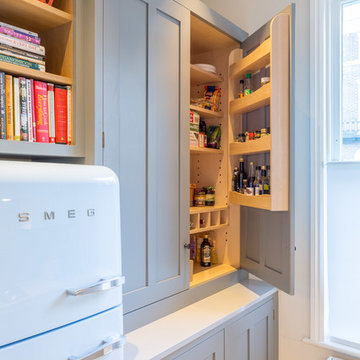
Nick White
Ejemplo de cocinas en U tradicional de tamaño medio abierto con fregadero sobremueble, armarios estilo shaker, puertas de armario grises, encimera de acrílico, salpicadero azul, salpicadero de azulejos tipo metro, electrodomésticos con paneles, suelo de baldosas de porcelana y península
Ejemplo de cocinas en U tradicional de tamaño medio abierto con fregadero sobremueble, armarios estilo shaker, puertas de armario grises, encimera de acrílico, salpicadero azul, salpicadero de azulejos tipo metro, electrodomésticos con paneles, suelo de baldosas de porcelana y península
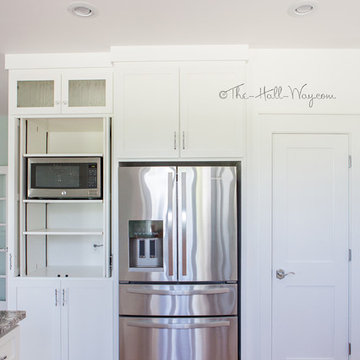
www.KatieLynnHall.com
Foto de cocina marinera de tamaño medio con fregadero bajoencimera, armarios con paneles empotrados, puertas de armario blancas, encimera de granito, salpicadero azul, salpicadero de azulejos de vidrio, electrodomésticos de acero inoxidable, suelo de madera en tonos medios y península
Foto de cocina marinera de tamaño medio con fregadero bajoencimera, armarios con paneles empotrados, puertas de armario blancas, encimera de granito, salpicadero azul, salpicadero de azulejos de vidrio, electrodomésticos de acero inoxidable, suelo de madera en tonos medios y península

This bright new coastal kitchen was part of a remodel project in a dated condominium. The owner chose wood looking tile floors throughout. A large, underutilized laundry room was divided in half and a walk-in pantry was created next to the kitchen. Because space was at a premium, a sliding barn door was used. We chose a more coastal looking louvered door. The cabinets originally were light oak which we had painted. The aqua glass subway tile adds a translucent water affect and the Cambria countertops finish the look with a high degree of sparkle.
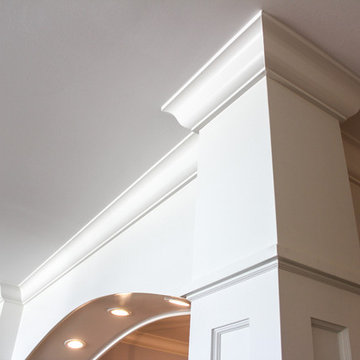
Foto de cocinas en U costero de tamaño medio abierto con fregadero de doble seno, armarios con rebordes decorativos, puertas de armario blancas, encimera de granito, salpicadero azul, salpicadero de azulejos de vidrio y península
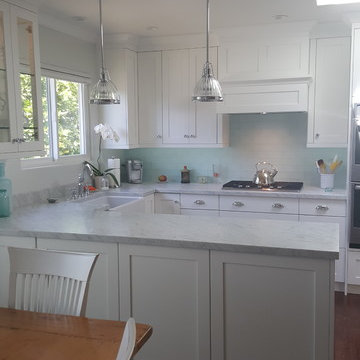
Modelo de cocina costera de tamaño medio con fregadero sobremueble, armarios estilo shaker, puertas de armario blancas, encimera de mármol, salpicadero azul, salpicadero de azulejos de vidrio, electrodomésticos de acero inoxidable, suelo de madera oscura, península y suelo marrón
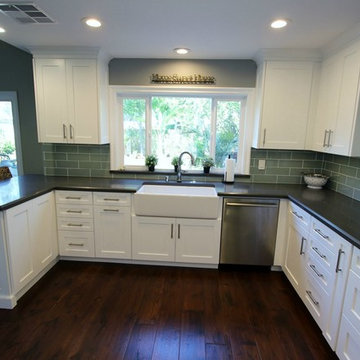
Diseño de cocina tradicional renovada grande con fregadero sobremueble, armarios estilo shaker, puertas de armario blancas, encimera de cuarcita, salpicadero azul, salpicadero de azulejos de vidrio, electrodomésticos de acero inoxidable, suelo de madera oscura y península

Microwave, cookbooks and even a coffee station have a home in this compact space. Open shelves for baskets create easy to use storage for coffee items.

Mid Century Dream
Welborn Forest Cabinetry
Avenue Slab Door Style
Cherry in Wheat / Natural Stain
HARDWARE : Chrome Finger Pulls
COUNTERTOPS
KITCHEN : Blanco Aspen Quartz Coutnertops
BUILDER : D&M Design Company

Ejemplo de cocina ecléctica pequeña con fregadero sobremueble, armarios estilo shaker, puertas de armario azules, encimera de cuarzo compacto, salpicadero azul, salpicadero de azulejos de cerámica, electrodomésticos de acero inoxidable, suelo de madera en tonos medios, península, suelo marrón y encimeras azules

Like most kitchens, this basement bar kitchenette was all about the materials. Making the right selections is critical to a project's success, especially a kitchen, so how does that work?
To make sure we get the selections right, we follow a plan, or more accurately, a selection sequence, that ensures we make the right selections in the right order.
For kitchens and bathrooms, material selections follow a simple cadence - one, two, three. First countertops and tile, then plumbing fixtures, and, finally, hardware and accessories.
So, why countertops and tile first?
Simple, they have the greatest impact on the look, color, and mood of a room, and, much like the foundation, they are critical to the stability of a house. Selecting the right countertops (and corresponding tile) is critical to the aesthetic stability of a space.
In our three step process, the selection of countertops is intricately linked to the selection of tile. Yes, we begin with the countertops, but tile selection is only a half step behind. The two materials work in tandem given their proximity to each other ( often they actually touch each other).
Another consideration is selection flexibility. There are literally hundreds of thousands of tile options, making it easier to find the right tile to match the chosen countertops than it is to find countertops to match a specific tile.
To the cool and creamy quartzite countertop, we added a dark, rich counterpart - walnut. The elevated countertop, the one where friends sit and upon which drinks are set is warm and welcoming.
5.025 ideas para cocinas con salpicadero azul y península
1