6.111 ideas para cocinas con salpicadero con mosaicos de azulejos y península
Filtrar por
Presupuesto
Ordenar por:Popular hoy
1 - 20 de 6111 fotos
Artículo 1 de 3

Whit Preston
Diseño de cocinas en L contemporánea de tamaño medio con armarios con paneles lisos, puertas de armario grises, salpicadero blanco, península, fregadero bajoencimera, encimera de cuarzo compacto, salpicadero con mosaicos de azulejos, electrodomésticos de acero inoxidable, suelo de madera oscura, suelo marrón y encimeras grises
Diseño de cocinas en L contemporánea de tamaño medio con armarios con paneles lisos, puertas de armario grises, salpicadero blanco, península, fregadero bajoencimera, encimera de cuarzo compacto, salpicadero con mosaicos de azulejos, electrodomésticos de acero inoxidable, suelo de madera oscura, suelo marrón y encimeras grises
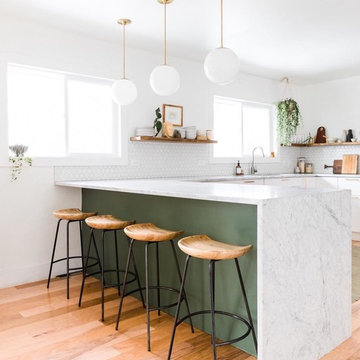
Diseño de cocinas en U actual con fregadero bajoencimera, armarios con paneles lisos, puertas de armario blancas, salpicadero blanco, salpicadero con mosaicos de azulejos, suelo de madera en tonos medios, península, suelo marrón y encimeras blancas

Susan Teara, photographer
Ejemplo de cocinas en L contemporánea grande abierta con armarios con paneles lisos, puertas de armario de madera en tonos medios, salpicadero multicolor, salpicadero con mosaicos de azulejos, electrodomésticos de acero inoxidable, suelo de madera clara, península, suelo beige, encimera de acrílico y fregadero bajoencimera
Ejemplo de cocinas en L contemporánea grande abierta con armarios con paneles lisos, puertas de armario de madera en tonos medios, salpicadero multicolor, salpicadero con mosaicos de azulejos, electrodomésticos de acero inoxidable, suelo de madera clara, península, suelo beige, encimera de acrílico y fregadero bajoencimera
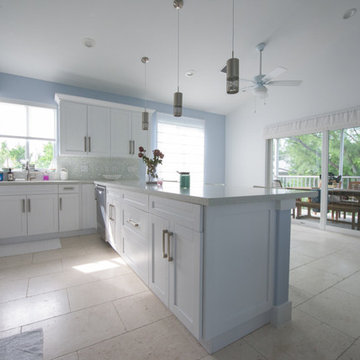
Ejemplo de cocina marinera de tamaño medio con armarios estilo shaker, puertas de armario blancas, encimera de acrílico, península, salpicadero multicolor, salpicadero con mosaicos de azulejos, electrodomésticos de acero inoxidable, fregadero encastrado y suelo de baldosas de cerámica

Imagen de cocina lineal clásica de tamaño medio abierta con armarios estilo shaker, puertas de armario de madera oscura, salpicadero marrón, electrodomésticos con paneles, suelo de madera en tonos medios, península, encimera de granito, salpicadero con mosaicos de azulejos, suelo marrón y encimeras marrones

Ejemplo de cocina comedor escandinava de tamaño medio con armarios con paneles lisos, puertas de armario de madera clara, salpicadero gris, salpicadero con mosaicos de azulejos, península, fregadero integrado, encimera de madera y suelo de linóleo
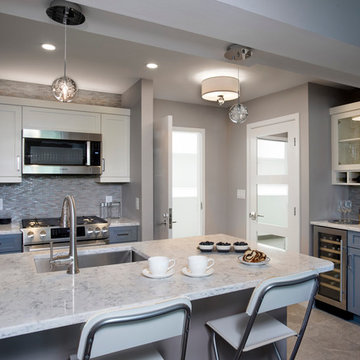
Open galley kitchen that is perfect for entertaining. Co-ordinating layered light fixtures all have crystal aspects. The stone/glass mosaic tile backsplash gives the space a little glitter above and below the cabinets. Porcelain tile floor is elegant and rugged. The custom, three panel closet door adds reflected light and the feeling of more space. Photos by Shelly Harrison
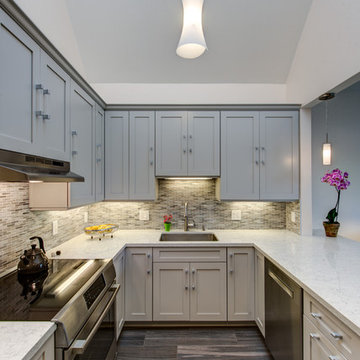
The client was recently widowed and had been wanting to remodel her kitchen for a long time. Although the floor plan of the space remained the same, the kitchen received a major makeover in terms of aesthetic and function to fit the style and needs of the client and her small dog in this water front residence.
The peninsula was brought down in height to achieve a more spacious and inviting feel into the living space and patio facing the water. Shades of gray were used to veer away from the all white kitchen and adding a dark gray entertainment unit really added drama to the space.
Schedule an appointment with one of our designers:
http://www.gkandb.com/contact-us/
DESIGNER: CJ LOWENTHAL
PHOTOGRAPHY: TREVE JOHNSON
CABINETS: DURA SUPREME CABINETRY

Ejemplo de cocinas en L contemporánea de tamaño medio abierta con armarios con paneles lisos, puertas de armario grises, península, fregadero bajoencimera, electrodomésticos de acero inoxidable, salpicadero multicolor, salpicadero con mosaicos de azulejos, suelo de travertino, encimera de acrílico, suelo beige y encimeras blancas
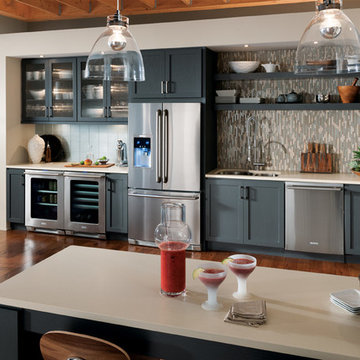
Diseño de cocina comedor clásica renovada con fregadero bajoencimera, armarios estilo shaker, puertas de armario grises, salpicadero multicolor, salpicadero con mosaicos de azulejos, electrodomésticos de acero inoxidable, suelo de madera oscura y península

Open Kitchen with expansive views to open meadow below home. 3 level Island with multiple areas for storage and baking center. Counters are Fireslate and Granite.
David Patterson Photography
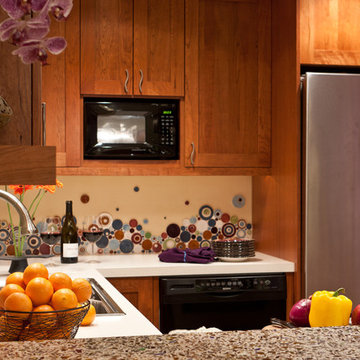
Those white countertops are laminate....very simple and affordable. This choice works very well for this owner, and freed up dollars that we invested in the Vetrazzo concrete and recycled glass countertop and the Mercury Mosaic tile materials. This photo shows a simple GE "Spacesaver" microwave fitted into the upper cabinets. This is a great "reheat and defrost" tool which is how most of us use a microwave.
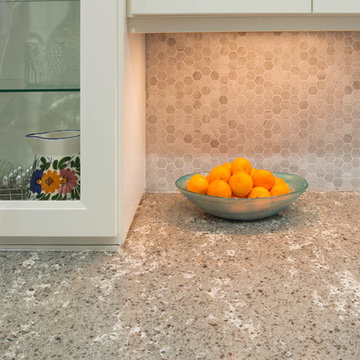
1980's bungalow with small galley kitchen was completely transformed into an open contemporary space.
Brian Yungblut Photography, St. Catharines
Foto de cocinas en L tradicional renovada de tamaño medio abierta con fregadero bajoencimera, armarios estilo shaker, puertas de armario grises, encimera de cuarcita, salpicadero verde, suelo de madera en tonos medios, península, salpicadero con mosaicos de azulejos y electrodomésticos con paneles
Foto de cocinas en L tradicional renovada de tamaño medio abierta con fregadero bajoencimera, armarios estilo shaker, puertas de armario grises, encimera de cuarcita, salpicadero verde, suelo de madera en tonos medios, península, salpicadero con mosaicos de azulejos y electrodomésticos con paneles
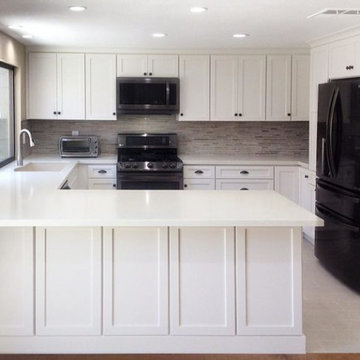
Modelo de cocinas en U moderno de tamaño medio abierto con armarios estilo shaker, puertas de armario blancas, fregadero encastrado, encimera de acrílico, salpicadero multicolor, salpicadero con mosaicos de azulejos, electrodomésticos negros, suelo de baldosas de cerámica, península, suelo blanco y encimeras blancas
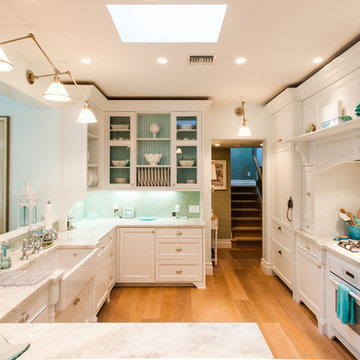
Diseño de cocinas en U marinero con fregadero sobremueble, armarios con paneles empotrados, puertas de armario blancas, salpicadero gris, salpicadero con mosaicos de azulejos, electrodomésticos blancos, suelo de madera en tonos medios y península

Foto de cocinas en U clásico renovado de tamaño medio cerrado con fregadero bajoencimera, armarios con paneles lisos, puertas de armario de madera en tonos medios, encimera de cuarzo compacto, salpicadero marrón, salpicadero con mosaicos de azulejos, electrodomésticos de acero inoxidable, suelo de madera oscura y península
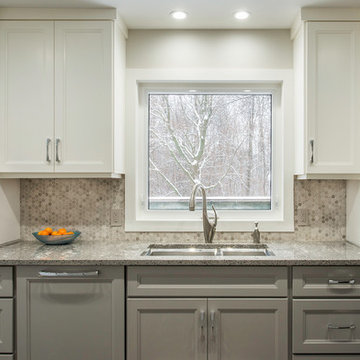
1980's bungalow with small galley kitchen was completely transformed into an open contemporary space. Glass cabinets for display as well as drawers and cupboards for maximum storage.
Brian Yungblut Photography, St. Catharines

IKEA kitchen marvel:
Professional consultants, Dave & Karen like to entertain and truly maximized the practical with the aesthetically fun in this kitchen remodel of their Fairview condo in Vancouver B.C. With a budget of about $55,000 and 120 square feet, working with their contractor, Alair Homes, they took their time to thoughtfully design and focus their money where it would pay off in the reno. Karen wanted ample wine storage and Dave wanted a considerable liquor case. The result? A 3 foot deep custom pullout red wine rack that holds 40 bottles of red, nicely tucked in beside a white wine fridge that also holds another 40 bottles of white. They sourced a 140-year-old wrought iron gate that fit the wall space, and re-purposed it as a functional art piece to frame a custom 30 bottle whiskey shelf.
Durability and value were themes throughout the project. Bamboo laminated counter tops that wrap the entire kitchen and finish in a waterfall end are beautiful and sustainable. Contrasting with the dark reclaimed, hand hewn, wide plank wood floor and homestead enamel sink, its a wonderful blend of old and new. Nice appliance features include the European style Liebherr integrated fridge and instant hot water tap.
The original kitchen had Ikea cabinets and the owners wanted to keep the sleek styling and re-use the existing cabinets. They spent some time on Houzz and made their own idea book. Confident with good ideas, they set out to purchase additional Ikea cabinet pieces to create the new vision. Walls were moved and structural posts created to accommodate the new configuration. One area that was a challenge was at the end of the U shaped kitchen. There are stairs going to the loft and roof top deck (amazing views of downtown Vancouver!), and the stairs cut an angle through the cupboard area and created a void underneath them. Ideas like a cabinet man size door to a hidden room were contemplated, but in the end a unifying idea and space creator was decided on. Put in a custom appliance garage on rollers that is 3 feet deep and rolls into the void under the stairs, and is large enough to hide everything! And under the counter is room for the famous wine rack and cooler.
The result is a chic space that is comfy and inviting and keeps the urban flair the couple loves.
http://www.alairhomes.com/vancouver
©Ema Peter
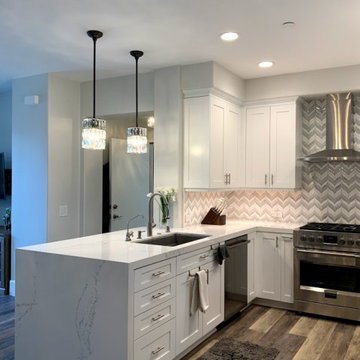
Imagen de cocina minimalista pequeña con fregadero de un seno, armarios con paneles empotrados, puertas de armario blancas, encimera de cuarzo compacto, salpicadero con mosaicos de azulejos, electrodomésticos de acero inoxidable, suelo vinílico, península y encimeras blancas
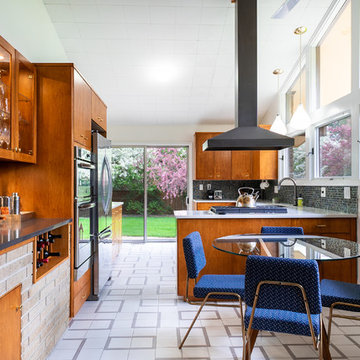
storiedimages.org
Diseño de cocina vintage con fregadero bajoencimera, armarios con paneles lisos, puertas de armario de madera oscura, salpicadero azul, salpicadero con mosaicos de azulejos, electrodomésticos de acero inoxidable, península, suelo blanco y encimeras blancas
Diseño de cocina vintage con fregadero bajoencimera, armarios con paneles lisos, puertas de armario de madera oscura, salpicadero azul, salpicadero con mosaicos de azulejos, electrodomésticos de acero inoxidable, península, suelo blanco y encimeras blancas
6.111 ideas para cocinas con salpicadero con mosaicos de azulejos y península
1