13.135 ideas para cocinas con fregadero sobremueble y todos los diseños de techos
Filtrar por
Presupuesto
Ordenar por:Popular hoy
221 - 240 de 13.135 fotos
Artículo 1 de 3
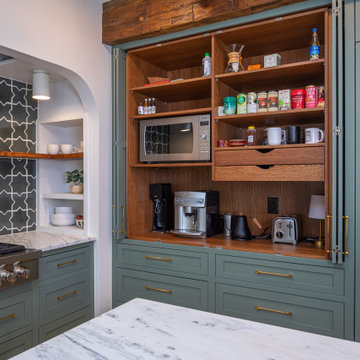
Foto de cocina tradicional grande abierta con fregadero sobremueble, armarios estilo shaker, puertas de armario verdes, encimera de cuarcita, salpicadero gris, salpicadero de azulejos de cemento, electrodomésticos de acero inoxidable, suelo de madera en tonos medios, una isla, suelo marrón, encimeras blancas y vigas vistas
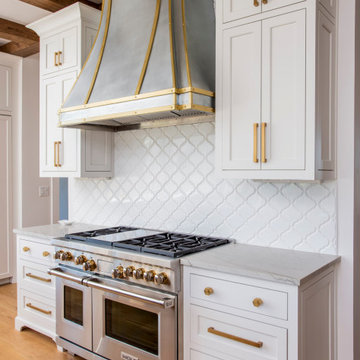
Ejemplo de cocinas en L de estilo de casa de campo grande abierta con fregadero sobremueble, armarios con rebordes decorativos, puertas de armario de madera oscura, encimera de mármol, salpicadero blanco, electrodomésticos de acero inoxidable, suelo de madera clara, una isla, suelo marrón, encimeras blancas y vigas vistas

Cucina a vista con isola e illuminazione led
Foto de cocina de estilo de casa de campo grande abierta con fregadero sobremueble, armarios con paneles con relieve, puertas de armario verdes, encimera de cuarcita, salpicadero marrón, puertas de cuarzo sintético, electrodomésticos de acero inoxidable, suelo de baldosas de terracota, una isla, suelo naranja, encimeras marrones y vigas vistas
Foto de cocina de estilo de casa de campo grande abierta con fregadero sobremueble, armarios con paneles con relieve, puertas de armario verdes, encimera de cuarcita, salpicadero marrón, puertas de cuarzo sintético, electrodomésticos de acero inoxidable, suelo de baldosas de terracota, una isla, suelo naranja, encimeras marrones y vigas vistas

This “Blue for You” kitchen is truly a cook’s kitchen with its 48” Wolf dual fuel range, steamer oven, ample 48” built-in refrigeration and drawer microwave. The 11-foot-high ceiling features a 12” lighted tray with crown molding. The 9’-6” high cabinetry, together with a 6” high crown finish neatly to the underside of the tray. The upper wall cabinets are 5-feet high x 13” deep, offering ample storage in this 324 square foot kitchen. The custom cabinetry painted the color of Benjamin Moore’s “Jamestown Blue” (HC-148) on the perimeter and “Hamilton Blue” (HC-191) on the island and Butler’s Pantry. The main sink is a cast iron Kohler farm sink, with a Kohler cast iron under mount prep sink in the (100” x 42”) island. While this kitchen features much storage with many cabinetry features, it’s complemented by the adjoining butler’s pantry that services the formal dining room. This room boasts 36 lineal feet of cabinetry with over 71 square feet of counter space. Not outdone by the kitchen, this pantry also features a farm sink, dishwasher, and under counter wine refrigeration.

Diseño de cocina abovedada tradicional grande abierta con fregadero sobremueble, armarios con rebordes decorativos, puertas de armario verdes, encimera de mármol, salpicadero de ladrillos, electrodomésticos negros, suelo de madera clara, una isla y encimeras grises

bespoke furniture, classic design, family home,
Modelo de cocina abovedada campestre con fregadero sobremueble, armarios estilo shaker, puertas de armario azules, electrodomésticos negros, suelo de madera clara, una isla, suelo beige y encimeras blancas
Modelo de cocina abovedada campestre con fregadero sobremueble, armarios estilo shaker, puertas de armario azules, electrodomésticos negros, suelo de madera clara, una isla, suelo beige y encimeras blancas

Are you dreaming of a blue Shaker kitchen design? This blue Shaker kitchen is dreamy! the blue shaker look has taken off, and they are surprisingly different and unique, while all gorgeous. This kitchen turned out beautiful!
If you’re drawn to blue in your new kitchen as you imagine what it might look like, here are five reasons to consider making that vision a reality:

The "Dream of the '90s" was alive in this industrial loft condo before Neil Kelly Portland Design Consultant Erika Altenhofen got her hands on it. The 1910 brick and timber building was converted to condominiums in 1996. No new roof penetrations could be made, so we were tasked with creating a new kitchen in the existing footprint. Erika's design and material selections embrace and enhance the historic architecture, bringing in a warmth that is rare in industrial spaces like these. Among her favorite elements are the beautiful black soapstone counter tops, the RH medieval chandelier, concrete apron-front sink, and Pratt & Larson tile backsplash
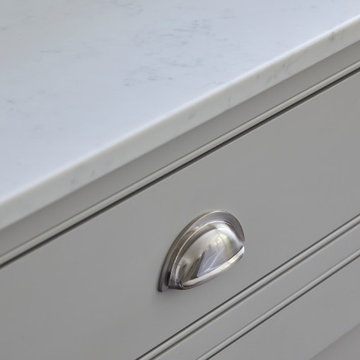
Imagen de cocinas en L contemporánea pequeña abierta con fregadero sobremueble, armarios estilo shaker, puertas de armario grises, encimera de granito, salpicadero verde, puertas de granito, electrodomésticos con paneles, suelo de madera oscura, una isla, suelo marrón, encimeras grises y casetón
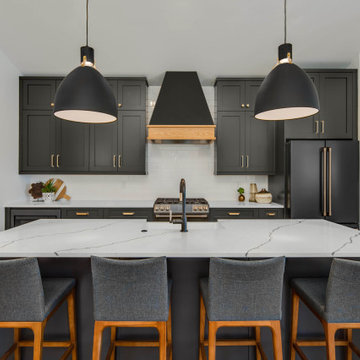
Foto de cocina comedor abovedada tradicional renovada de tamaño medio con fregadero sobremueble, armarios estilo shaker, puertas de armario grises, encimera de cuarzo compacto, salpicadero blanco, salpicadero de azulejos de cerámica, electrodomésticos negros, suelo de madera clara, una isla y encimeras blancas
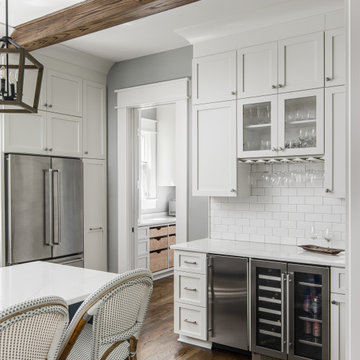
Photography: Garett + Carrie Buell of Studiobuell/ studiobuell.com
Foto de cocinas en L campestre de tamaño medio cerrada con fregadero sobremueble, armarios estilo shaker, puertas de armario blancas, encimera de cuarzo compacto, salpicadero blanco, salpicadero de azulejos tipo metro, electrodomésticos de acero inoxidable, suelo de madera oscura, una isla, encimeras blancas y vigas vistas
Foto de cocinas en L campestre de tamaño medio cerrada con fregadero sobremueble, armarios estilo shaker, puertas de armario blancas, encimera de cuarzo compacto, salpicadero blanco, salpicadero de azulejos tipo metro, electrodomésticos de acero inoxidable, suelo de madera oscura, una isla, encimeras blancas y vigas vistas

Gorgeous all blue kitchen cabinetry featuring brass and gold accents on hood, pendant lights and cabinetry hardware. The stunning intracoastal waterway views and sparkling turquoise water add more beauty to this fabulous kitchen.

Diseño de cocina campestre abierta con fregadero sobremueble, salpicadero de azulejos de cerámica, suelo de madera en tonos medios, una isla, suelo marrón, armarios estilo shaker, puertas de armario blancas, salpicadero verde, electrodomésticos con paneles, encimeras negras y vigas vistas
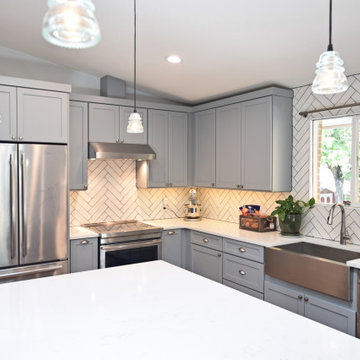
As with most older homes, the kitchen in this brick ranch house was cramped and dark, with arched raised-panel oak cabinets, black appliances and very limited space for cooking and storage. The removal of a wall created an open floorplan between kitchen and family room, and the addition of a center island provides ample space for meal prep and eating.
Medallion Cabinetry: Potter's Mill flat-panel door style, London Fog paint on perimeter cabinets; Celeste paint on island.
Top Knobs pewter antique cup pulls and knobs.
Design by Heather Evans, BKC Kitchen and Bath, in partnership with Accent Design Build.

Rustic yet refined, this modern country retreat blends old and new in masterful ways, creating a fresh yet timeless experience. The structured, austere exterior gives way to an inviting interior. The palette of subdued greens, sunny yellows, and watery blues draws inspiration from nature. Whether in the upholstery or on the walls, trailing blooms lend a note of softness throughout. The dark teal kitchen receives an injection of light from a thoughtfully-appointed skylight; a dining room with vaulted ceilings and bead board walls add a rustic feel. The wall treatment continues through the main floor to the living room, highlighted by a large and inviting limestone fireplace that gives the relaxed room a note of grandeur. Turquoise subway tiles elevate the laundry room from utilitarian to charming. Flanked by large windows, the home is abound with natural vistas. Antlers, antique framed mirrors and plaid trim accentuates the high ceilings. Hand scraped wood flooring from Schotten & Hansen line the wide corridors and provide the ideal space for lounging.

Such a fun, colorful kitchen! Very representative of East Austin's style. We painted the IKEA cabinets in Benjamin Moore "Backwoods", a rich deep green. If you check out the "Before" photos, you'll see how the homeowner also removed the dated backsplash tile and the upper cabinets. We also love what she did to the kitchen island!

Foto de cocina comedor isla de cocina pequeña y blanca y madera costera de tamaño medio con puertas de armario blancas, encimera de cemento, una isla, fregadero sobremueble, electrodomésticos de acero inoxidable, armarios estilo shaker, suelo de madera en tonos medios, suelo marrón, encimeras grises, salpicadero blanco y machihembrado

Cucina/salotto di una casa in campagna prima del restyling
Modelo de cocina comedor mediterránea con fregadero sobremueble, puertas de armario de madera oscura, encimera de mármol, salpicadero verde, salpicadero de mármol, suelo de baldosas de terracota, suelo naranja, encimeras grises y vigas vistas
Modelo de cocina comedor mediterránea con fregadero sobremueble, puertas de armario de madera oscura, encimera de mármol, salpicadero verde, salpicadero de mármol, suelo de baldosas de terracota, suelo naranja, encimeras grises y vigas vistas

Remodel Collab with Temple & Hentz (Designer) and Tegethoff Homes (Builder). Cabinets provided by Detailed Designs and Wright Cabinet Shop.
Modelo de cocinas en L tradicional renovada grande abierta con fregadero sobremueble, armarios con paneles lisos, puertas de armario blancas, encimera de cuarzo compacto, salpicadero multicolor, electrodomésticos con paneles, suelo de madera clara, una isla, suelo marrón, encimeras blancas y papel pintado
Modelo de cocinas en L tradicional renovada grande abierta con fregadero sobremueble, armarios con paneles lisos, puertas de armario blancas, encimera de cuarzo compacto, salpicadero multicolor, electrodomésticos con paneles, suelo de madera clara, una isla, suelo marrón, encimeras blancas y papel pintado
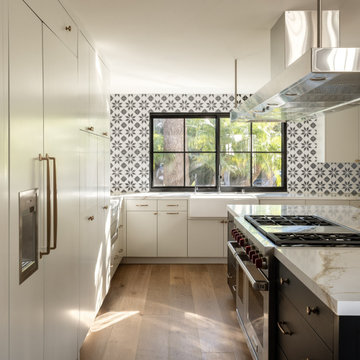
Rustic charm meets modern elegance.
Foto de cocinas en L mediterránea de tamaño medio abierta con fregadero sobremueble, armarios con paneles lisos, puertas de armario blancas, encimera de mármol, salpicadero multicolor, salpicadero de azulejos de cerámica, electrodomésticos blancos, suelo de madera clara, una isla, suelo beige, encimeras blancas y vigas vistas
Foto de cocinas en L mediterránea de tamaño medio abierta con fregadero sobremueble, armarios con paneles lisos, puertas de armario blancas, encimera de mármol, salpicadero multicolor, salpicadero de azulejos de cerámica, electrodomésticos blancos, suelo de madera clara, una isla, suelo beige, encimeras blancas y vigas vistas
13.135 ideas para cocinas con fregadero sobremueble y todos los diseños de techos
12