750 ideas para cocinas con fregadero integrado y vigas vistas
Filtrar por
Presupuesto
Ordenar por:Popular hoy
161 - 180 de 750 fotos
Artículo 1 de 3
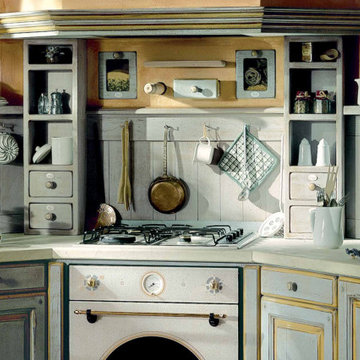
Foto de cocina grande sin isla con fregadero integrado, armarios con paneles empotrados, puertas de armario con efecto envejecido, encimera de mármol, salpicadero azul, puertas de machihembrado, electrodomésticos blancos, suelo de ladrillo, suelo marrón, encimeras blancas y vigas vistas
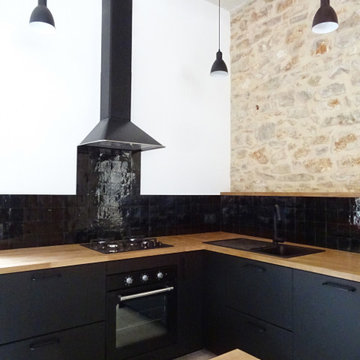
Imagen de cocinas en L contemporánea grande abierta con fregadero integrado, puertas de armario negras, encimera de madera, salpicadero negro, salpicadero de azulejos de terracota, electrodomésticos negros, suelo de travertino, una isla y vigas vistas
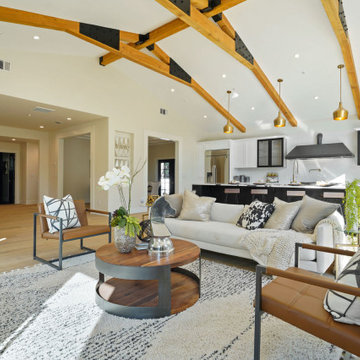
Vista dell'ampio salotto con travi a vista, area relax e cucina open space con isola - fotografia cliente
Diseño de cocina blanca y madera moderna extra grande abierta con fregadero integrado, armarios con paneles empotrados, puertas de armario blancas, encimera de cuarzo compacto, salpicadero blanco, salpicadero de azulejos de cerámica, electrodomésticos de acero inoxidable, suelo de madera clara, una isla, encimeras blancas y vigas vistas
Diseño de cocina blanca y madera moderna extra grande abierta con fregadero integrado, armarios con paneles empotrados, puertas de armario blancas, encimera de cuarzo compacto, salpicadero blanco, salpicadero de azulejos de cerámica, electrodomésticos de acero inoxidable, suelo de madera clara, una isla, encimeras blancas y vigas vistas
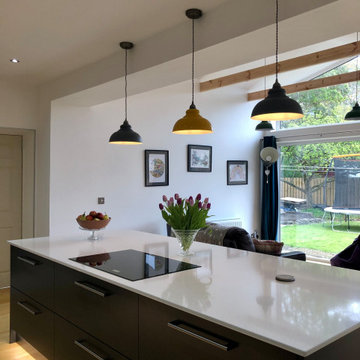
This is a recently completed supply only project. This customer decided to make an open plan kitchen and dining/living room space. This is a two tone kitchen (Dove Grey tall units and Graphite base units) completed with Silestone worktops.
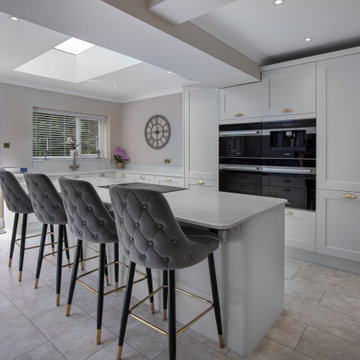
A large kitchen which a stylish country look in a modern home. This shaker style kitchen incorporation door and accessory combinations suitable for any size of space. The door's sloped inner profile, v-groove and grain finish means it is perfect for a bust family lifestyle. A bespoke corner larder completes the space made to measure using up awkward corner space. percaline in colour with pearl grey interior finish complements the style beautifully. Gold up handles give a stunning look. Quartz worktops in Calacatta Ora with upstands finish the look perfectly. Hotpoint state of the art appliances designed with ease of use ........A dream kitchen.......
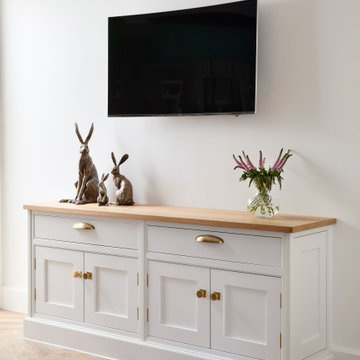
Our clients were seeking a classic and stylish Shaker kitchen with a contemporary edge, to complement the architecture of their five-year-old house, which features a modern beamed ceiling and herringbone flooring. They also wanted a kitchen island to include banquette seating surrounding one end of a large industrial-style dining table with an Ash wooden table top that our clients already owned. We designed the main run of in frame cabinetry with a classic cornice to completely fit within the recessed space along the back wall behind the island, which is hand-painted in Stewkey Blue by Farrow & Ball. This includes a central inglenook and an overmantel that conceals a Siemens canopy extractor hood above a white Everhot range cooker. Overhead cabinets and undercounter storage cupboards were included within the design, together with oak dovetailed deep drawer storage boxes. A Samsung American-style fridge freezer was also integrated within the run. A 30mm thick quartz worktop in Tuscany colourway extends on either side of the range cooker and this is repeated on the kitchen island as well, with an overhang on both sides of the u-shaped design to accommodate bar stools beneath. In the centre of the island, we created u-shaped banquette seating upholstered in grey velvet to surround one end of the large rectangular dining table. To store their collection of fine wines, we specified two undercounter wine conditioners by Miele to fit within each end of the island to store reds, whites and Champagnes. Along the length of the island, facing the Everhot is a large ceramic double-bowl Belfast sink by Shaws of Darwen and a Quooker Cube tap, providing hot, cold, boiling and sparkling water. On the task side of the island, two 60cm dishwashers by Miele are integrated at either end of the cabinetry together with storage for pull-out bins and utility items.
On a further run to the left of the island, we designed and made a large Shaker two-door pantry larder, hand-painted in All White by Farrow & Ball and featuring deep dovetail drawer boxes beneath. Extending on either side of the pantry is natural oak contemporary open shelving to mix with the traditional design of the kitchen. A further freestanding cabinet with a natural solid oak top was handmade to sit beneath the client’s wall-mounted television. Cup handles and knobs are all brushed brass by Crofts and Assinder, with matching brass butt hinges.
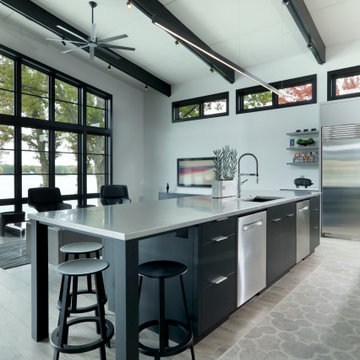
Modelo de cocina retro de tamaño medio abierta con fregadero integrado, armarios con paneles lisos, puertas de armario negras, encimera de mármol, salpicadero blanco, salpicadero de azulejos de cerámica, electrodomésticos de acero inoxidable, suelo de madera clara, una isla, suelo beige, encimeras blancas y vigas vistas
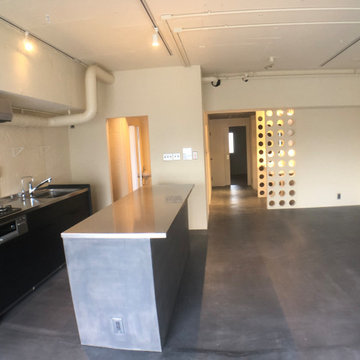
モルタルとステンレスの作業台を配置したキッチン。キッチンカウンターはクリナップの既製品。
Ejemplo de cocina moderna grande abierta con fregadero integrado, armarios con rebordes decorativos, puertas de armario negras, encimera de acero inoxidable, salpicadero beige, electrodomésticos de acero inoxidable, suelo de cemento, una isla, suelo gris, encimeras negras y vigas vistas
Ejemplo de cocina moderna grande abierta con fregadero integrado, armarios con rebordes decorativos, puertas de armario negras, encimera de acero inoxidable, salpicadero beige, electrodomésticos de acero inoxidable, suelo de cemento, una isla, suelo gris, encimeras negras y vigas vistas
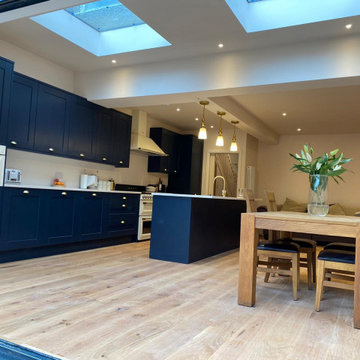
A beautiful rear kitchen extension. Large skylights to add more natural light to the room.
Modelo de cocina minimalista grande con fregadero integrado, armarios estilo shaker, puertas de armario azules, encimera de granito, salpicadero blanco, una isla, suelo marrón, encimeras blancas y vigas vistas
Modelo de cocina minimalista grande con fregadero integrado, armarios estilo shaker, puertas de armario azules, encimera de granito, salpicadero blanco, una isla, suelo marrón, encimeras blancas y vigas vistas
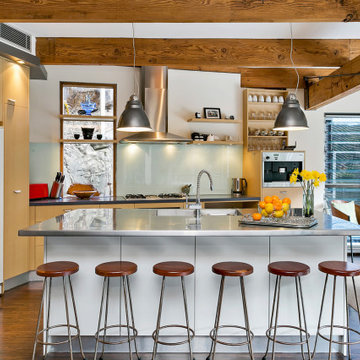
Open Plan Kitchen
Foto de cocinas en L rural grande abierta con una isla, fregadero integrado, armarios con paneles lisos, puertas de armario de madera oscura, salpicadero gris, salpicadero de vidrio templado, electrodomésticos blancos, suelo de madera oscura, suelo marrón, encimeras negras y vigas vistas
Foto de cocinas en L rural grande abierta con una isla, fregadero integrado, armarios con paneles lisos, puertas de armario de madera oscura, salpicadero gris, salpicadero de vidrio templado, electrodomésticos blancos, suelo de madera oscura, suelo marrón, encimeras negras y vigas vistas
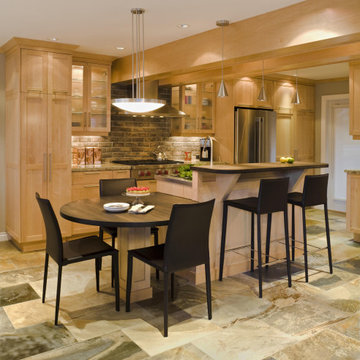
Built-in Island Table.
Diseño de cocina clásica renovada grande cerrada con fregadero integrado, armarios estilo shaker, puertas de armario de madera clara, encimera de granito, salpicadero marrón, salpicadero de ladrillos, electrodomésticos de acero inoxidable, suelo de pizarra, una isla, suelo marrón, encimeras marrones y vigas vistas
Diseño de cocina clásica renovada grande cerrada con fregadero integrado, armarios estilo shaker, puertas de armario de madera clara, encimera de granito, salpicadero marrón, salpicadero de ladrillos, electrodomésticos de acero inoxidable, suelo de pizarra, una isla, suelo marrón, encimeras marrones y vigas vistas
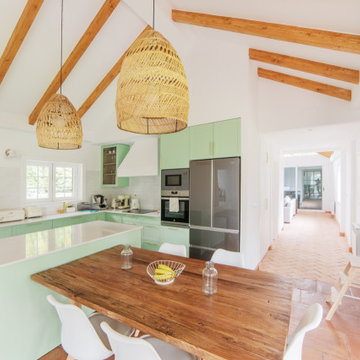
Cocina con muebles en verde aguamarina y encimeras Neolith Montblanc en blanco, con isla y techo a dos aguas con vigas vistas
Ejemplo de cocinas en L blanca y madera rústica grande abierta con fregadero integrado, armarios con paneles lisos, puertas de armario verdes, encimera de cuarcita, salpicadero verde, salpicadero de azulejos de porcelana, electrodomésticos de acero inoxidable, suelo de baldosas de terracota, una isla, suelo marrón, encimeras blancas y vigas vistas
Ejemplo de cocinas en L blanca y madera rústica grande abierta con fregadero integrado, armarios con paneles lisos, puertas de armario verdes, encimera de cuarcita, salpicadero verde, salpicadero de azulejos de porcelana, electrodomésticos de acero inoxidable, suelo de baldosas de terracota, una isla, suelo marrón, encimeras blancas y vigas vistas
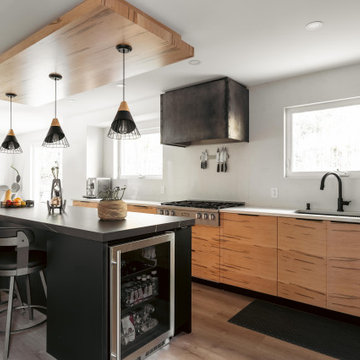
Light kitchen with dark elements. This kitchen has a black porcelain island in the middle with a hidden mini-fridge on the other side of the waterfall countertop.
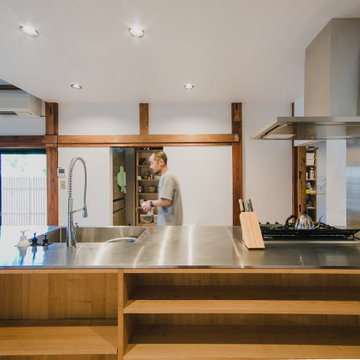
70年という月日を守り続けてきた農家住宅のリノベーション
建築当時の強靭な軸組みを活かし、新しい世代の住まい手の想いのこもったリノベーションとなった
夏は熱がこもり、冬は冷たい隙間風が入る環境から
開口部の改修、断熱工事や気密をはかり
夏は風が通り涼しく、冬は暖炉が燈り暖かい室内環境にした
空間動線は従来人寄せのための二間と奥の間を一体として家族の団欒と仲間と過ごせる動線とした
北側の薄暗く奥まったダイニングキッチンが明るく開放的な造りとなった
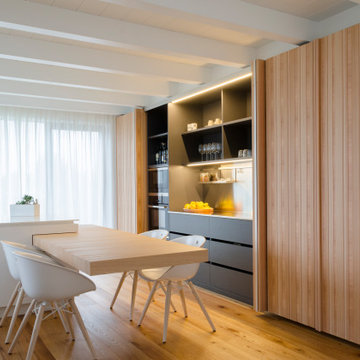
Cucina moderna in stile scandinavo con basi e isola interamente in corian bianco. Tavolo in larice sospeso e scorrevole nel blocco isola. Colonne in legno con lavorazione tridimensionale delle ante in larice e faggio crudo. Colonna forno e piano di lavoro in acciaio inox nascosti con doppie ante rientranti a scomparsa.
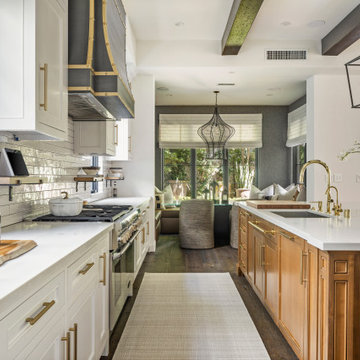
Imagen de cocina mediterránea grande con fregadero integrado, armarios estilo shaker, puertas de armario blancas, encimera de mármol, salpicadero blanco, salpicadero de azulejos tipo metro, electrodomésticos de acero inoxidable, suelo de madera oscura, una isla, suelo marrón, encimeras blancas y vigas vistas
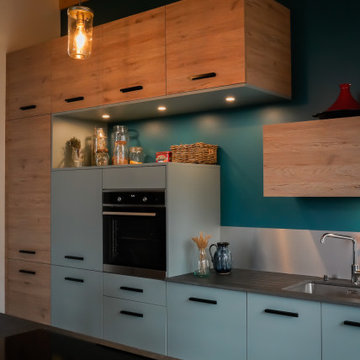
Suspensions légères.
Imagen de cocina moderna de tamaño medio abierta con fregadero integrado, puertas de armario azules, salpicadero metalizado, electrodomésticos de acero inoxidable, suelo de baldosas de cerámica, una isla, suelo azul, encimeras grises y vigas vistas
Imagen de cocina moderna de tamaño medio abierta con fregadero integrado, puertas de armario azules, salpicadero metalizado, electrodomésticos de acero inoxidable, suelo de baldosas de cerámica, una isla, suelo azul, encimeras grises y vigas vistas
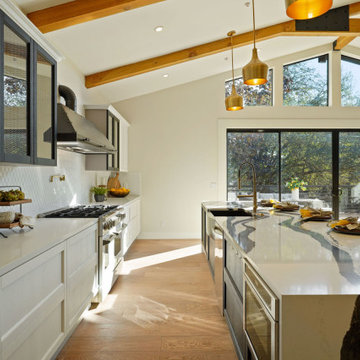
Spazio operativo della cucina con moduli a parete e isola con elettrodomestici - fotografia cliente
Foto de cocina blanca y madera moderna extra grande abierta con fregadero integrado, armarios con paneles empotrados, puertas de armario blancas, encimera de cuarzo compacto, salpicadero blanco, salpicadero de azulejos de cerámica, electrodomésticos de acero inoxidable, suelo de madera clara, una isla, encimeras blancas y vigas vistas
Foto de cocina blanca y madera moderna extra grande abierta con fregadero integrado, armarios con paneles empotrados, puertas de armario blancas, encimera de cuarzo compacto, salpicadero blanco, salpicadero de azulejos de cerámica, electrodomésticos de acero inoxidable, suelo de madera clara, una isla, encimeras blancas y vigas vistas
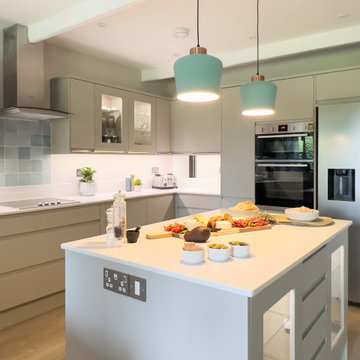
This small kitchen is simple and functional to suit the needs of the owner who loves cooking. Fitted with integrated appliances and a good balance of storage and open display. The light blue pendants just frame the island and are a nod to the dining area wall colour.
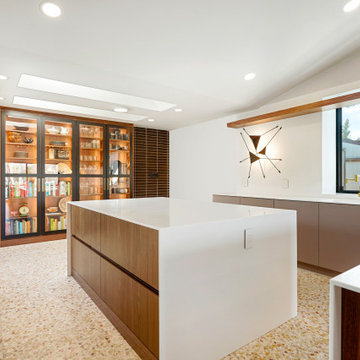
The original kitchen in this 1968 Lakewood home was cramped and dark. The new homeowners wanted an open layout with a clean, modern look that was warm rather than sterile. This was accomplished with custom cabinets, waterfall-edge countertops and stunning light fixtures.
Crystal Cabinet Works, Inc - custom paint on Celeste door style; natural walnut on Springfield door style.
Design by Heather Evans, BKC Kitchen and Bath.
RangeFinder Photography.
750 ideas para cocinas con fregadero integrado y vigas vistas
9