4.738 ideas para cocinas con fregadero integrado y suelo de baldosas de porcelana
Filtrar por
Presupuesto
Ordenar por:Popular hoy
161 - 180 de 4738 fotos
Artículo 1 de 3
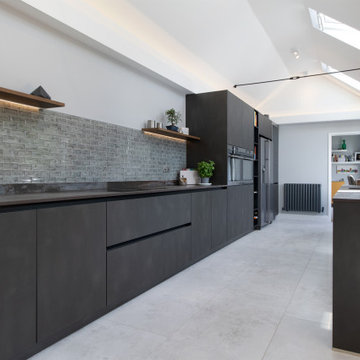
Targa door, finger print proof paint, handless kitchen design. The bora classic with Dekton worktop completes the design.
Foto de cocina moderna de tamaño medio cerrada sin isla con fregadero integrado, armarios con paneles lisos, puertas de armario negras, encimera de cuarzo compacto, salpicadero azul, salpicadero de azulejos de vidrio, electrodomésticos negros, suelo de baldosas de porcelana, suelo blanco y encimeras multicolor
Foto de cocina moderna de tamaño medio cerrada sin isla con fregadero integrado, armarios con paneles lisos, puertas de armario negras, encimera de cuarzo compacto, salpicadero azul, salpicadero de azulejos de vidrio, electrodomésticos negros, suelo de baldosas de porcelana, suelo blanco y encimeras multicolor
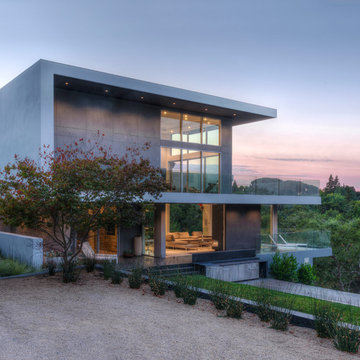
Peter Giles
Foto de cocina actual extra grande con fregadero integrado, armarios con paneles lisos, puertas de armario grises, encimera de acrílico, salpicadero azul, salpicadero de azulejos de vidrio, electrodomésticos de acero inoxidable, suelo de baldosas de porcelana, una isla, suelo blanco y encimeras blancas
Foto de cocina actual extra grande con fregadero integrado, armarios con paneles lisos, puertas de armario grises, encimera de acrílico, salpicadero azul, salpicadero de azulejos de vidrio, electrodomésticos de acero inoxidable, suelo de baldosas de porcelana, una isla, suelo blanco y encimeras blancas
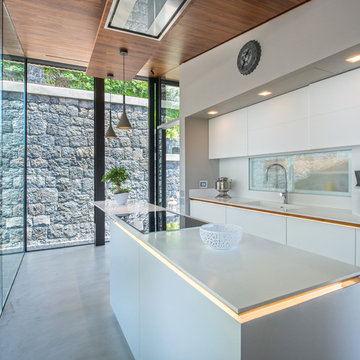
Imagen de cocina lineal actual de tamaño medio con fregadero integrado, armarios tipo vitrina, puertas de armario blancas, salpicadero de vidrio templado, suelo de baldosas de porcelana y una isla
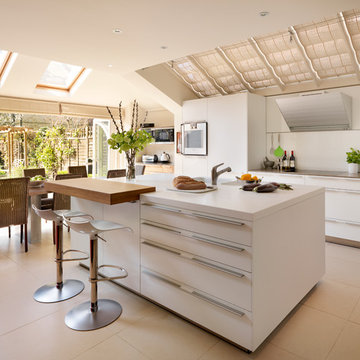
A bulthaup b3 kitchen designed and installed by hobsons|choice and featured in the September issue of KBB Magazine in the UK.
Diseño de cocina actual grande con armarios con paneles lisos, puertas de armario blancas, electrodomésticos de acero inoxidable, fregadero integrado, encimera de acrílico, salpicadero blanco, salpicadero de vidrio templado, suelo de baldosas de porcelana y una isla
Diseño de cocina actual grande con armarios con paneles lisos, puertas de armario blancas, electrodomésticos de acero inoxidable, fregadero integrado, encimera de acrílico, salpicadero blanco, salpicadero de vidrio templado, suelo de baldosas de porcelana y una isla

This open plan handleless kitchen was designed for an architect, who drew the original plans for the layout as part of a contemporary new-build home project for him and his family. The new house has a very modern design with extensive use of glass throughout. The kitchen itself faces out to the garden with full-height panel doors with black surrounds that slide open entirely to bring the outside in during the summer months. To reflect the natural light, the Intuo kitchen furniture features polished glass door and drawer fronts in Lava and Fango colourways to complement the marble floor tiles that are also light-reflective.
We designed the kitchen to specification, with the main feature being a large T-shaped island in the 5.8m x 9m space. The concept behind the island’s shape was to have a full preparation and surface cooking space with the sink run behind it, while the length of the island would be used for dining and socialising, with bar stool seating in recesses on either side. Further soft-close drawers are on either side at the end. The raised Eternal Marfil worktop by Silestone is 80mm thick with square edging.
The preparation area is 3.2m wide and features a contrasting 20mm thick Eternal Marfil worktop with Shark’s nose edging to provide easy access to the stainless-steel recessed handle rails to the deep drawers at the front and sides of the island. At the centre is a Novy Panorama
PRO 90, with an integrated ventilation tower that rises when extraction is required and then retracts back into the hob’s surface when cooking has ended. For this reason, no overhead extraction was required for this kitchen. Directly beneath the hob are pull-out storage units and there are further deep drawers on either side for pans and plates.
To the left of the island are tall handleless glass-fronted cabinets within a 600mm recess, featuring a broom cupboard at one end and a Neff integrated fridge freezer at the other. A bank of Neff side-by-side cooking appliances make the central focus and include two single pyrolytic ovens, a combination microwave and an integrated coffee machine together with accessory drawers. Further storage cupboards are above and below each appliance.
The sink run is situated beneath a long rectangular picture window with a black metal surround. Directly above it is a run of glazed cabinets, all by Intuo, with black glass surrounds, with one double-height to the left of the window. The cabinets all store glassware and crockery and they are backlit to make a feature of them at night. Functional pull-out storage cupboards sit beneath the worktop, including pull-out bins, together with a 60cm integrated dishwasher on either side of the sink unit. An undermount single bowl and separate half bowl sink by Axixuno are all cladded in stone to match the pale walls and the tap is by Quooker.
The feature wall is painted in Caramel crunch by Dulux. The bar stools by Danetti were chosen by our client to complement this striking colour, and crockery was chosen to match. The pendant lights are taper by Franklite.
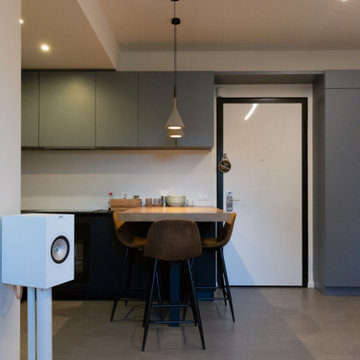
Angolo cucina con tavolo a penisola in legno
Ejemplo de cocinas en L contemporánea pequeña abierta con fregadero integrado, armarios con paneles lisos, puertas de armario turquesas, encimera de acrílico, salpicadero blanco, electrodomésticos negros, suelo de baldosas de porcelana, península, suelo gris, encimeras negras y bandeja
Ejemplo de cocinas en L contemporánea pequeña abierta con fregadero integrado, armarios con paneles lisos, puertas de armario turquesas, encimera de acrílico, salpicadero blanco, electrodomésticos negros, suelo de baldosas de porcelana, península, suelo gris, encimeras negras y bandeja
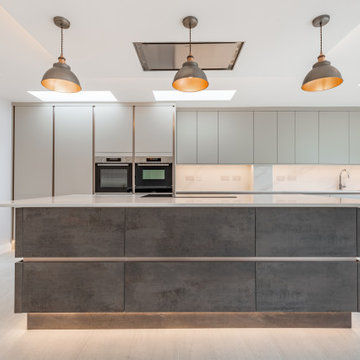
New bespoke fitted kitchen
Foto de cocina contemporánea grande abierta con fregadero integrado, armarios con paneles lisos, encimera de cuarcita, salpicadero blanco, puertas de cuarzo sintético, electrodomésticos con paneles, suelo de baldosas de porcelana, una isla, suelo beige y encimeras blancas
Foto de cocina contemporánea grande abierta con fregadero integrado, armarios con paneles lisos, encimera de cuarcita, salpicadero blanco, puertas de cuarzo sintético, electrodomésticos con paneles, suelo de baldosas de porcelana, una isla, suelo beige y encimeras blancas

Imagen de cocina comedor lineal de estilo zen pequeña con fregadero integrado, puertas de armario blancas, encimera de acero inoxidable, salpicadero blanco, península, suelo blanco, encimeras grises y suelo de baldosas de porcelana
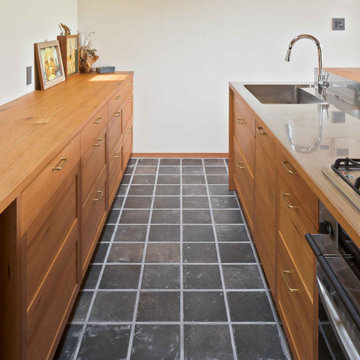
Modelo de cocina comedor minimalista de tamaño medio con fregadero integrado, armarios con rebordes decorativos, puertas de armario marrones, encimera de acero inoxidable, salpicadero metalizado, suelo de baldosas de porcelana, península, suelo negro, encimeras marrones y machihembrado
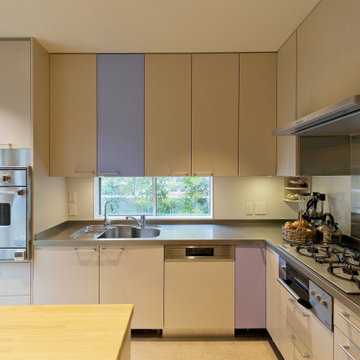
朝食もとれるテーブルがあるキッチン
Modelo de cocinas en L tradicional grande cerrada con fregadero integrado, armarios con paneles lisos, puertas de armario beige, encimera de acero inoxidable, salpicadero beige, salpicadero de vidrio templado, electrodomésticos de acero inoxidable, suelo de baldosas de porcelana, una isla y suelo beige
Modelo de cocinas en L tradicional grande cerrada con fregadero integrado, armarios con paneles lisos, puertas de armario beige, encimera de acero inoxidable, salpicadero beige, salpicadero de vidrio templado, electrodomésticos de acero inoxidable, suelo de baldosas de porcelana, una isla y suelo beige
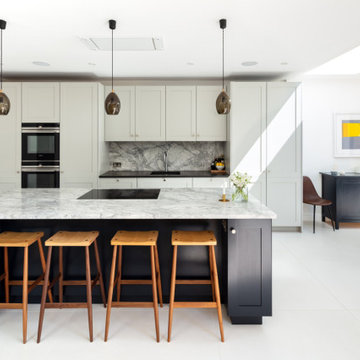
Our clients for this project are a professional couple with a young family. They approached us to help with extending and improving their home in London SW2 to create an enhanced space both aesthetically and functionally for their growing family. We were appointed to provide a full architectural and interior design service, including the design of some bespoke furniture too.
A core element of the brief was to design a kitchen living and dining space that opened into the garden and created clear links from inside to out. This new space would provide a large family area they could enjoy all year around. We were also asked to retain the good bits of the current period living spaces while creating a more modern day area in an extension to the rear.
It was also a key requirement to refurbish the upstairs bathrooms while the extension and refurbishment works were underway.
The solution was a 21m2 extension to the rear of the property that mirrored the neighbouring property in shape and size. However, we added some additional features, such as the projecting glass box window seat. The new kitchen features a large island unit to create a workspace with storage, but also room for seating that is perfect for entertaining friends, or homework when the family gets to that age.
The sliding folding doors, paired with floor tiling that ran from inside to out, created a clear link from the garden to the indoor living space. Exposed brick blended with clean white walls creates a very contemporary finish throughout the extension, while the period features have been retained in the original parts of the house.
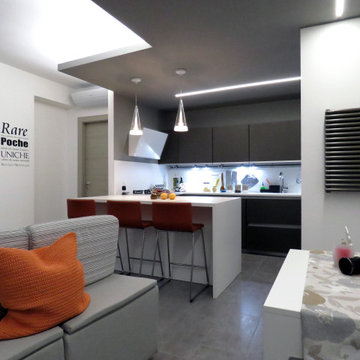
Al fine di sfruttare ogni centimetro a disposizione la cucina è stato interamente progettata su misura, così come il divano modulabile che presenta da un lato le sedute per mangiare, quando viene aperta la consolle, e dal lato opposto le sedute per vedere tv.
In uno spazio così ridotto è stata studiata una cucina dotata di ogni confort, per accontentare la proprietaria che ama cucinare di tutto. Il top è stato realizzato interamente in gres al fine di garantire un ampio piano di lavoro e preparazione sul quale poter affettare, poggiare pentole ed impastare.
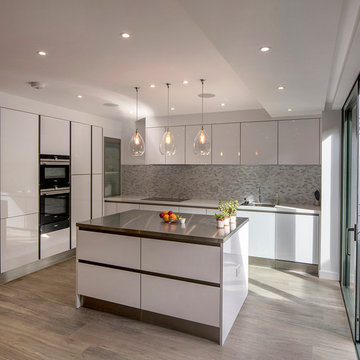
Morely von Sternberg
Foto de cocinas en L contemporánea grande abierta con armarios con paneles lisos, puertas de armario blancas, encimera de acero inoxidable, salpicadero verde, electrodomésticos de acero inoxidable, una isla, fregadero integrado, salpicadero de azulejos de porcelana y suelo de baldosas de porcelana
Foto de cocinas en L contemporánea grande abierta con armarios con paneles lisos, puertas de armario blancas, encimera de acero inoxidable, salpicadero verde, electrodomésticos de acero inoxidable, una isla, fregadero integrado, salpicadero de azulejos de porcelana y suelo de baldosas de porcelana
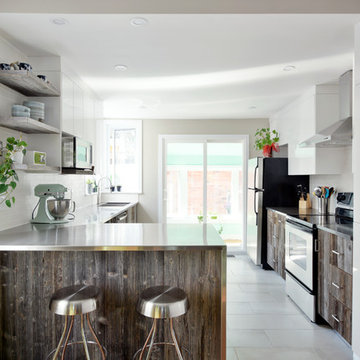
Designer: Kim Johnson, Deslaurier Custom Cabinets
Modelo de cocinas en L contemporánea de tamaño medio con encimera de acero inoxidable, fregadero integrado, armarios con paneles lisos, puertas de armario con efecto envejecido, salpicadero blanco, salpicadero de azulejos tipo metro, electrodomésticos de acero inoxidable, suelo de baldosas de porcelana y península
Modelo de cocinas en L contemporánea de tamaño medio con encimera de acero inoxidable, fregadero integrado, armarios con paneles lisos, puertas de armario con efecto envejecido, salpicadero blanco, salpicadero de azulejos tipo metro, electrodomésticos de acero inoxidable, suelo de baldosas de porcelana y península
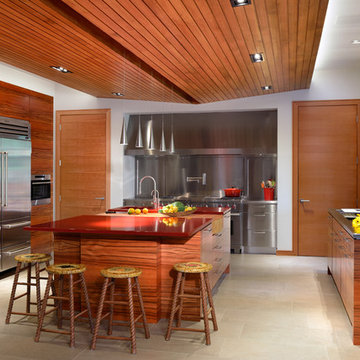
This eclectic residence brings nature inside and embodies a warm and natural feel with organic inspired materials and architectural details. With its breadths of windows, lowered wood ceiling soffits and rhythmic play of parts, it shows off its influence of Frank Lloyd Wright.
Arnal Photography
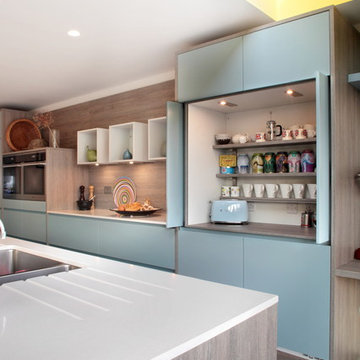
Our client chose platinum blue matt and oak effect cashmere grey doors to help create a bright airy space. Clever storage solutions were key to this design, as we tried to come up with many storage options to help with the family's needs. The long, island is a bold statement within the room, as the two separate islands are connected by a simple, solid wood worktop, making the design unique. The mix-match of colours and materials work really well within the space and really show off the clients personality.
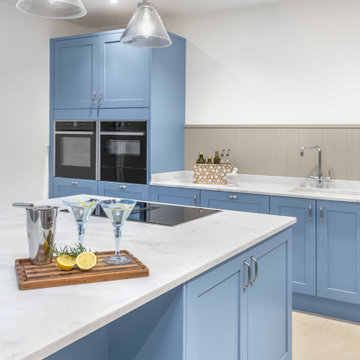
This room was orginally a bedroom at the front of a double fronted bungalow, whilst the tiny kitchen was located at the back, isolated from the rest of the house.
Large sliding folding doors were added to one side and an L-shaped kitchen, fittted appliances and plenty of useful storage was added. A generous island with vented induction hob at its centre and offset seating offereing a view through the doors and down the valley to the woodland beyond.

Ejemplo de cocina comedor lineal contemporánea de tamaño medio con fregadero integrado, armarios con paneles lisos, puertas de armario de madera oscura, encimera de acrílico, salpicadero verde, salpicadero de vidrio templado, electrodomésticos de acero inoxidable, suelo de baldosas de porcelana, una isla, suelo marrón y encimeras grises

Foto de cocina lineal contemporánea de tamaño medio sin isla con fregadero integrado, armarios estilo shaker, puertas de armario beige, salpicadero verde, salpicadero de azulejos de porcelana, electrodomésticos con paneles, suelo de baldosas de porcelana, suelo marrón y encimeras negras
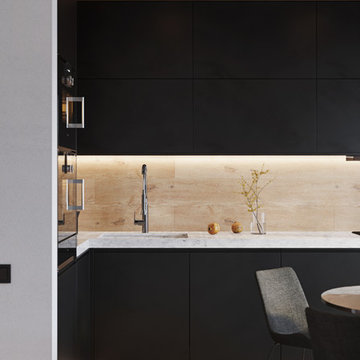
Imagen de cocina contemporánea pequeña con fregadero integrado, armarios con paneles lisos, puertas de armario negras, encimera de mármol, salpicadero beige, salpicadero de azulejos de porcelana, electrodomésticos negros, suelo de baldosas de porcelana, suelo beige y encimeras blancas
4.738 ideas para cocinas con fregadero integrado y suelo de baldosas de porcelana
9