1.914 ideas para cocinas con fregadero de un seno y suelo de cemento
Filtrar por
Presupuesto
Ordenar por:Popular hoy
161 - 180 de 1914 fotos
Artículo 1 de 3
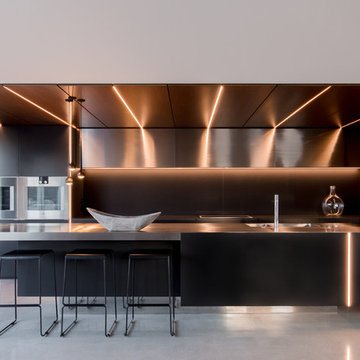
Foto de cocina comedor moderna grande con fregadero de un seno, armarios con paneles lisos, puertas de armario negras, encimera de acero inoxidable, salpicadero negro, suelo de cemento, una isla y encimeras negras

Design by Nick Noyes Architect
Kirt Gittings Photography
Diseño de cocina comedor rural con fregadero de un seno, armarios estilo shaker, puertas de armario de madera clara, electrodomésticos de acero inoxidable, encimera de granito, salpicadero negro, salpicadero de vidrio templado, suelo de cemento, una isla y encimeras negras
Diseño de cocina comedor rural con fregadero de un seno, armarios estilo shaker, puertas de armario de madera clara, electrodomésticos de acero inoxidable, encimera de granito, salpicadero negro, salpicadero de vidrio templado, suelo de cemento, una isla y encimeras negras
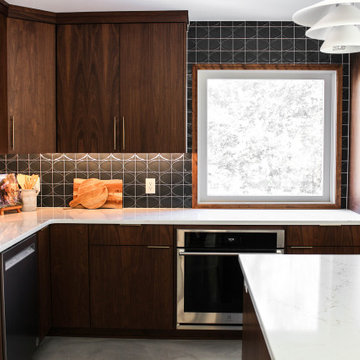
When it comes to this mid-century modern kitchen the homeowners wanted to give it a strong personality while aiming to keep the design aesthetics of the home. This kitchen shows off the beautiful custom-made flat-panel walnut cabinets accented by a bold geometric backsplash. An 8-foot quartz island with a chef's cooktop is highlighted by white layered pendants creating a layered effect for this visually eye-catching kitchen.
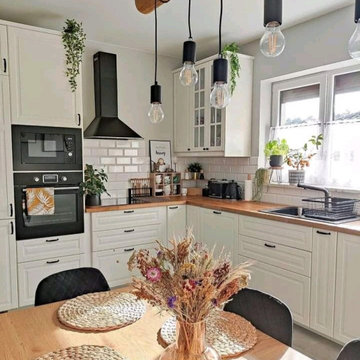
Cuisine classique blanche faite sur mesure, plan de travail en bois, crédence en carreau blanc qui contraste avec la hotte, et les fours noirs, grosses ampoules suspendues qui donnent toute l'allure et beaucoup de rangement voulus par les propriétaires. Style scandinave apporté par la grande table en bois, les dessous d'assiette en rotin et le bouquet de fleur séché, très à la mode de nos jours. Retour du vintage !
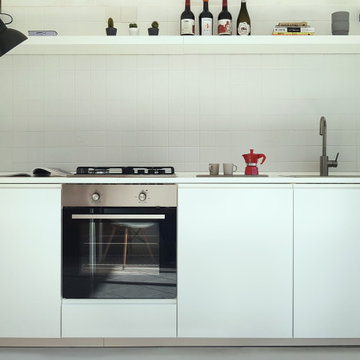
Progetto di ristrutturazione di una cucina per una giovane coppia di professionisti.
Modelo de cocina comedor lineal actual pequeña sin isla con fregadero de un seno, armarios con rebordes decorativos, puertas de armario blancas, encimera de madera, salpicadero verde, salpicadero de azulejos de cerámica, electrodomésticos de acero inoxidable, suelo de cemento, suelo gris y encimeras blancas
Modelo de cocina comedor lineal actual pequeña sin isla con fregadero de un seno, armarios con rebordes decorativos, puertas de armario blancas, encimera de madera, salpicadero verde, salpicadero de azulejos de cerámica, electrodomésticos de acero inoxidable, suelo de cemento, suelo gris y encimeras blancas

Our clients wanted to create more space and re-configure the rooms they already had in this terraced house in London SW2. The property was just not big enough to accommodate their busy family life or for entertaining family and friends. They wanted a usable back garden too.
One of the main ambitions was to create enough space downstairs for an additional family room combined with a large kitchen dining area. It was essential to be able to divide the different activity spaces too.
The final part of the brief was to create something different. The design had to be more than the usual “box stuck on the back of a 1930s house.”
Our solution was to look at several ambitious designs to deliver under permitted development. This approach would reduce the cost and timescale of the project significantly. However, as a back-up, we also applied to Lambeth Council for full planning permission for the same design, but with different materials such as a roof clad with zinc.
Internally we extended to the rear of the property to create the large family-friendly kitchen, dining and living space our client wanted. The original front room has been divided off with steel framed doors that are double glazed to help with soundproofing. We used a hedgehog glazing system, which is very effective.
The extension has a stepped plan, which helps to create internal zoning and to separate the different rooms’ functions. There is a non-symmetrical pitched roof, which is open internally up to the roof planes to maximise the feeling of space.
The roof of the extension is clad in zinc with a concealed gutter and an overhang to provide shelter. Black bricks and dark grey mortar give the impression of one material, which ties into the colour of the glazing frames and roof. This palate brings all the elements of the design together, which complements a polished concrete internal floor and a stylish contemporary kitchen by Piqu.
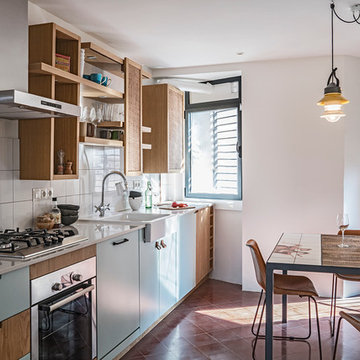
Margaret Stepien
Diseño de cocina comedor lineal mediterránea pequeña sin isla con fregadero de un seno, armarios abiertos, puertas de armario azules, encimera de cuarzo compacto, salpicadero blanco, salpicadero de azulejos de cerámica, electrodomésticos de acero inoxidable y suelo de cemento
Diseño de cocina comedor lineal mediterránea pequeña sin isla con fregadero de un seno, armarios abiertos, puertas de armario azules, encimera de cuarzo compacto, salpicadero blanco, salpicadero de azulejos de cerámica, electrodomésticos de acero inoxidable y suelo de cemento
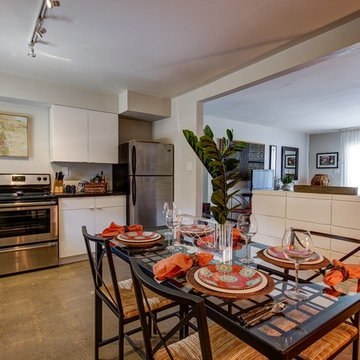
Foto de cocina vintage pequeña sin isla con fregadero de un seno, armarios con paneles lisos, puertas de armario blancas, encimera de laminado, electrodomésticos de acero inoxidable y suelo de cemento
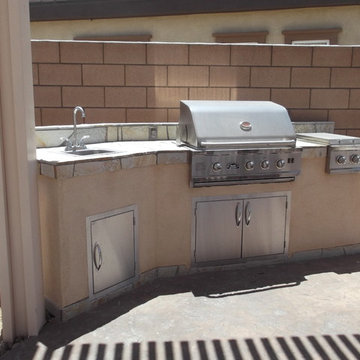
Margaret Willinsky
Diseño de cocina lineal actual con fregadero de un seno, armarios con paneles lisos, puertas de armario en acero inoxidable, electrodomésticos de acero inoxidable y suelo de cemento
Diseño de cocina lineal actual con fregadero de un seno, armarios con paneles lisos, puertas de armario en acero inoxidable, electrodomésticos de acero inoxidable y suelo de cemento
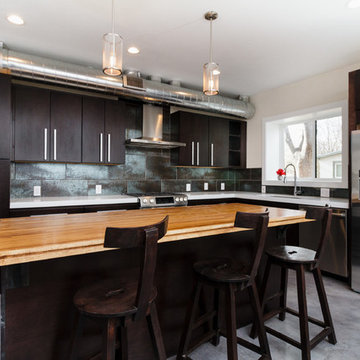
Diseño de cocina industrial de tamaño medio con fregadero de un seno, armarios con paneles lisos, puertas de armario de madera en tonos medios, encimera de madera, salpicadero metalizado, salpicadero de azulejos de cerámica, electrodomésticos de acero inoxidable, suelo de cemento, una isla y suelo gris
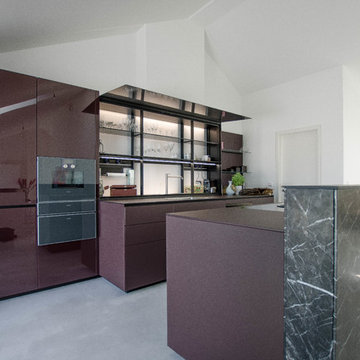
Valcucine New Logica mit Funktionskanal aus Stein (Marmor)
Imagen de cocina comedor contemporánea extra grande con fregadero de un seno, armarios tipo vitrina, puertas de armario violetas, encimera de vidrio, salpicadero de vidrio templado, electrodomésticos negros, suelo de cemento, una isla, suelo gris y encimeras moradas
Imagen de cocina comedor contemporánea extra grande con fregadero de un seno, armarios tipo vitrina, puertas de armario violetas, encimera de vidrio, salpicadero de vidrio templado, electrodomésticos negros, suelo de cemento, una isla, suelo gris y encimeras moradas
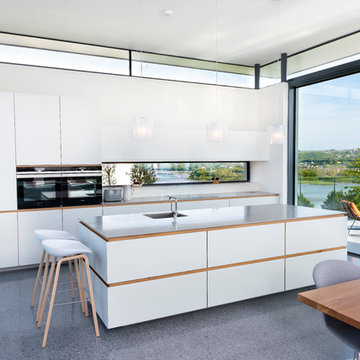
Bespoke handcrafted modern kitchen with beutifuly detailed corners and handmade recessed handles.
Custom high end materials.
Foto de cocina comedor contemporánea de tamaño medio con fregadero de un seno, armarios con paneles lisos, puertas de armario blancas, salpicadero de vidrio, electrodomésticos negros, suelo de cemento, una isla y suelo gris
Foto de cocina comedor contemporánea de tamaño medio con fregadero de un seno, armarios con paneles lisos, puertas de armario blancas, salpicadero de vidrio, electrodomésticos negros, suelo de cemento, una isla y suelo gris
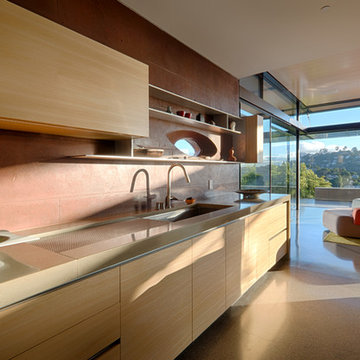
Fu-Tung Cheng, CHENG Design
• Interior Shot of Open Kitchen in Tiburon House
Tiburon House is Cheng Design's eighth custom home project. The topography of the site for Bluff House was a rift cut into the hillside, which inspired the design concept of an ascent up a narrow canyon path. Two main wings comprise a “T” floor plan; the first includes a two-story family living wing with office, children’s rooms and baths, and Master bedroom suite. The second wing features the living room, media room, kitchen and dining space that open to a rewarding 180-degree panorama of the San Francisco Bay, the iconic Golden Gate Bridge, and Belvedere Island.
Photography: Tim Maloney
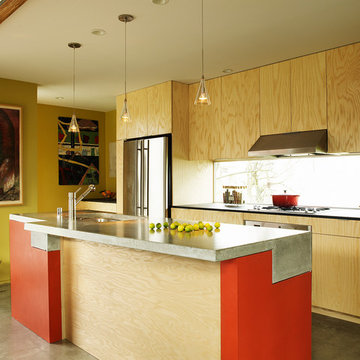
Tom Barwick
Foto de cocina industrial con fregadero de un seno, armarios con paneles lisos, puertas de armario de madera clara, encimera de cemento, electrodomésticos de acero inoxidable, suelo de cemento y una isla
Foto de cocina industrial con fregadero de un seno, armarios con paneles lisos, puertas de armario de madera clara, encimera de cemento, electrodomésticos de acero inoxidable, suelo de cemento y una isla
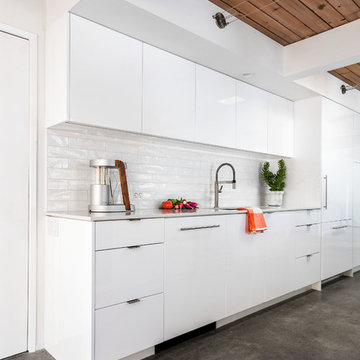
Foto de cocina comedor vintage pequeña con fregadero de un seno, armarios con paneles lisos, puertas de armario blancas, encimera de cuarzo compacto, salpicadero blanco, salpicadero de azulejos de cerámica, electrodomésticos con paneles, suelo de cemento y una isla
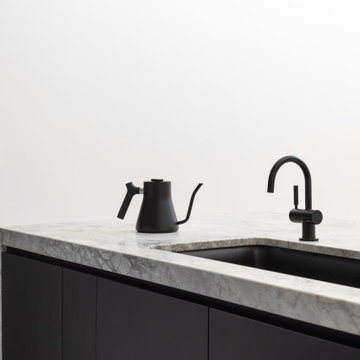
The black and white palette is hard to beat.
Diseño de cocina comedor lineal y abovedada minimalista pequeña con fregadero de un seno, armarios con paneles lisos, puertas de armario negras, salpicadero verde, electrodomésticos negros, suelo de cemento, una isla, suelo gris y encimeras grises
Diseño de cocina comedor lineal y abovedada minimalista pequeña con fregadero de un seno, armarios con paneles lisos, puertas de armario negras, salpicadero verde, electrodomésticos negros, suelo de cemento, una isla, suelo gris y encimeras grises
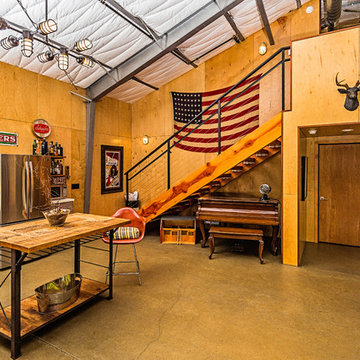
PixelProFoto
Ejemplo de cocinas en L retro grande abierta con fregadero de un seno, armarios con paneles lisos, puertas de armario de madera clara, encimera de cuarzo compacto, salpicadero de losas de piedra, electrodomésticos de acero inoxidable, suelo de cemento, una isla, suelo gris y encimeras grises
Ejemplo de cocinas en L retro grande abierta con fregadero de un seno, armarios con paneles lisos, puertas de armario de madera clara, encimera de cuarzo compacto, salpicadero de losas de piedra, electrodomésticos de acero inoxidable, suelo de cemento, una isla, suelo gris y encimeras grises
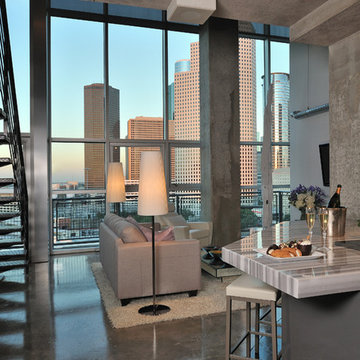
This high rise, loft style kitchen incorporates modern design elements using stylish materials and hidden appliances. The horizontal, lift up wall cabinets and floating shelves allows sufficient and functional storage in this minimalist design layout. The soft grey color palette in the cabinetry blends in with the industrial elements of the dwelling structure yet allows the purple accent wall and surrounding art to stand out as focal points in this kitchen.
One of the most important requests this client had was that the kitchen needed to take advantage of the dramatic skyline views. The appliances needed to be hidden from view as best possible. A soft, neutral color palette so that she could incorporate her favorite colors, purple and black, in accessories and art. Everything needed a place to be stored so there would be no clutter on the countertops.
Due to the structural requirements in the building, a large concrete support column was the biggest design challenge. The location of this column made it difficult to ensure that the client had adequate walkway clearance between the living area and kitchen without sacrificing storage. In the original layout, the shape and location of the island and its attachment to the concrete column blocked the fantastic view of the city skyline.
In order to improve this walkway clearance, the island was pushed out further into the kitchen so that it became in-line with the column. A shallow depth, tall cabinet then replaced a standard 24” deep cabinet to widen the walk-space. In conjunction with moving the island, the shape of it was altered so that the cook-top could be relocated to allow the client to cook, congregate and take in the fabulous view of the city.
Designed by Tiffany Edwards and Micqui McGowen. Interior Design by Natalie Schorr. Photographed by Miro Dvorscak.
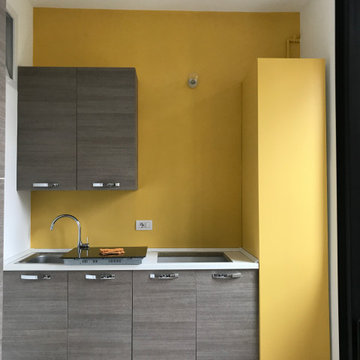
restyling di una cucina esistente, con rimozione totale delle piastrelle da tutte le pareti, finitura pareti con vernice a base di resina
Diseño de cocina lineal actual pequeña cerrada sin isla con fregadero de un seno, armarios con rebordes decorativos, puertas de armario de madera clara, encimera de acrílico, suelo de cemento, suelo blanco, encimeras blancas y bandeja
Diseño de cocina lineal actual pequeña cerrada sin isla con fregadero de un seno, armarios con rebordes decorativos, puertas de armario de madera clara, encimera de acrílico, suelo de cemento, suelo blanco, encimeras blancas y bandeja
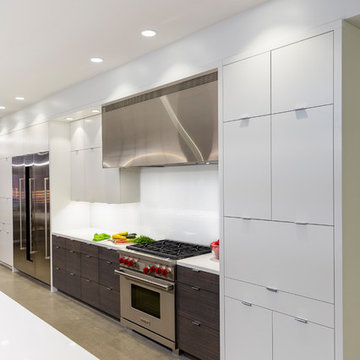
McAlpin Loft- Kitchen
RVP Photography
Foto de cocina comedor urbana grande con fregadero de un seno, armarios con paneles lisos, puertas de armario blancas, encimera de cuarzo compacto, salpicadero blanco, salpicadero de vidrio templado, electrodomésticos de acero inoxidable, suelo de cemento, una isla y suelo gris
Foto de cocina comedor urbana grande con fregadero de un seno, armarios con paneles lisos, puertas de armario blancas, encimera de cuarzo compacto, salpicadero blanco, salpicadero de vidrio templado, electrodomésticos de acero inoxidable, suelo de cemento, una isla y suelo gris
1.914 ideas para cocinas con fregadero de un seno y suelo de cemento
9