1.914 ideas para cocinas con fregadero de un seno y suelo de cemento
Filtrar por
Presupuesto
Ordenar por:Popular hoy
101 - 120 de 1914 fotos
Artículo 1 de 3

Imagen de cocinas en U contemporáneo abierto con fregadero de un seno, armarios con paneles lisos, puertas de armario blancas, encimera de madera, salpicadero beige, salpicadero de vidrio, electrodomésticos negros, suelo de cemento, península, suelo gris y encimeras beige
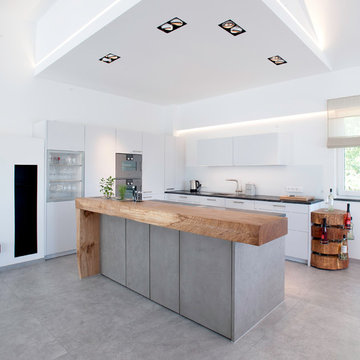
Diseño de cocina minimalista con fregadero de un seno, armarios con paneles lisos, puertas de armario blancas, electrodomésticos de acero inoxidable, suelo de cemento, una isla, suelo gris, encimeras negras y barras de cocina
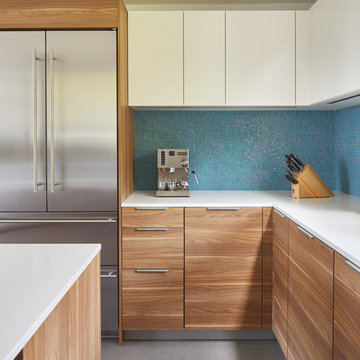
A new custom residence in the Harrison Views neighborhood of Issaquah Highlands.
The home incorporates high-performance envelope elements (a few of the strategies so far include alum-clad windows, rock wall house wrap insulation, green-roofs and provision for photovoltaic panels).
The building site has a unique upper bench and lower bench with a steep slope between them. The siting of the house takes advantage of this topography, creating a linear datum line that not only serves as a retaining wall but also as an organizing element for the home’s circulation.
The massing of the home is designed to maximize views, natural daylight and compliment the scale of the surrounding community. The living spaces are oriented to capture the panoramic views to the southwest and northwest, including Lake Washington and the Olympic mountain range as well as Seattle and Bellevue skylines.
A series of green roofs and protected outdoor spaces will allow the homeowners to extend their living spaces year-round.
With an emphasis on durability, the material palette will consist of a gray stained cedar siding, corten steel panels, cement board siding, T&G fir soffits, exposed wood beams, black fiberglass windows, board-formed concrete, glass railings and a standing seam metal roof.
A careful site analysis was done early on to suss out the best views and determine how unbuilt adjacent lots might be developed.
The total area is 3,425 SF of living space plus 575 SF for the garage.
Photos by Benjamin Benschneider. Architecture by Studio Zerbey Architecture + Design. Cabinets by LEICHT SEATTLE.
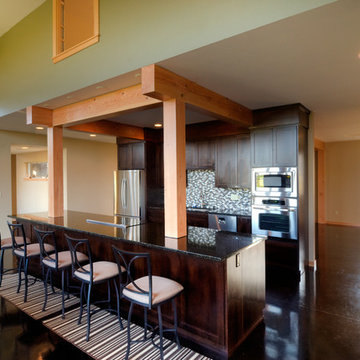
The Grandview residence is a contemporary farm house. The design intent was to create a farmhouse that looked as if it had evolved over time with the great room and garage being the original house with connecting breezeways to the garage, kids wing and master suite. By allowing the building to stretch out into the landscape, the home created many outdoor rooms and took advantage of 360 degree views of the Cascade Mountains, neighboring silos and farmland.
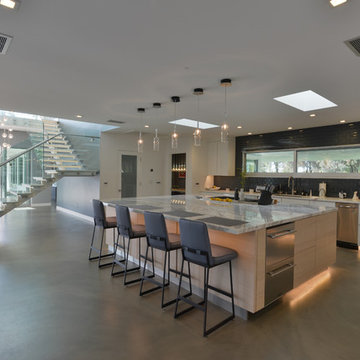
Modern design by Alberto Juarez and Darin Radac of Novum Architecture in Los Angeles.
Foto de cocina moderna grande con fregadero de un seno, armarios con paneles lisos, puertas de armario blancas, encimera de mármol, salpicadero verde, salpicadero de azulejos tipo metro, electrodomésticos de acero inoxidable, suelo de cemento y una isla
Foto de cocina moderna grande con fregadero de un seno, armarios con paneles lisos, puertas de armario blancas, encimera de mármol, salpicadero verde, salpicadero de azulejos tipo metro, electrodomésticos de acero inoxidable, suelo de cemento y una isla

photo by Susan Teare
Foto de cocina comedor lineal minimalista de tamaño medio sin isla con electrodomésticos de acero inoxidable, fregadero de un seno, puertas de armario de madera oscura, armarios estilo shaker, encimera de cuarzo compacto, suelo de cemento y suelo marrón
Foto de cocina comedor lineal minimalista de tamaño medio sin isla con electrodomésticos de acero inoxidable, fregadero de un seno, puertas de armario de madera oscura, armarios estilo shaker, encimera de cuarzo compacto, suelo de cemento y suelo marrón

Modelo de cocina actual con fregadero de un seno, armarios con paneles lisos, salpicadero blanco, salpicadero de losas de piedra, suelo de cemento, una isla, suelo gris, encimeras blancas y con blanco y negro

Photo by Kate Turpin Zimmerman
Modelo de cocinas en U actual grande con fregadero de un seno, armarios con paneles lisos, puertas de armario de madera clara, encimera de mármol, salpicadero blanco, salpicadero de losas de piedra, electrodomésticos con paneles, suelo de cemento, una isla, suelo gris y encimeras blancas
Modelo de cocinas en U actual grande con fregadero de un seno, armarios con paneles lisos, puertas de armario de madera clara, encimera de mármol, salpicadero blanco, salpicadero de losas de piedra, electrodomésticos con paneles, suelo de cemento, una isla, suelo gris y encimeras blancas

Set within the Carlton Square Conservation Area in East London, this two-storey end of terrace period property suffered from a lack of natural light, low ceiling heights and a disconnection to the garden at the rear.
The clients preference for an industrial aesthetic along with an assortment of antique fixtures and fittings acquired over many years were an integral factor whilst forming the brief. Steel windows and polished concrete feature heavily, allowing the enlarged living area to be visually connected to the garden with internal floor finishes continuing externally. Floor to ceiling glazing combined with large skylights help define areas for cooking, eating and reading whilst maintaining a flexible open plan space.
This simple yet detailed project located within a prominent Conservation Area required a considered design approach, with a reduced palette of materials carefully selected in response to the existing building and it’s context.
Photographer: Simon Maxwell

The key to this project was to create a kitchen fitting of a residence with strong Industrial aesthetics. The PB Kitchen Design team managed to preserve the warmth and organic feel of the home’s architecture. The sturdy materials used to enrich the integrity of the design, never take away from the fact that this space is meant for hospitality. Functionally, the kitchen works equally well for quick family meals or large gatherings. But take a closer look at the use of texture and height. The vaulted ceiling and exposed trusses bring an additional element of awe to this already stunning kitchen.
Project specs: Cabinets by Quality Custom Cabinetry. 48" Wolf range. Sub Zero integrated refrigerator in stainless steel.
Project Accolades: First Place honors in the National Kitchen and Bath Association’s 2014 Design Competition

Caroline Mardon
Foto de cocina contemporánea grande con fregadero de un seno, armarios con paneles lisos, puertas de armario de madera oscura, encimera de mármol, salpicadero blanco, salpicadero con mosaicos de azulejos, electrodomésticos de acero inoxidable, suelo de cemento, una isla, suelo gris y encimeras blancas
Foto de cocina contemporánea grande con fregadero de un seno, armarios con paneles lisos, puertas de armario de madera oscura, encimera de mármol, salpicadero blanco, salpicadero con mosaicos de azulejos, electrodomésticos de acero inoxidable, suelo de cemento, una isla, suelo gris y encimeras blancas
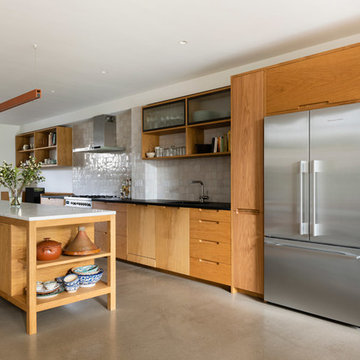
Caroline Mardon
Foto de cocina actual grande con fregadero de un seno, armarios con paneles lisos, puertas de armario de madera oscura, encimera de mármol, salpicadero blanco, salpicadero con mosaicos de azulejos, electrodomésticos de acero inoxidable, suelo de cemento, una isla, suelo gris y encimeras blancas
Foto de cocina actual grande con fregadero de un seno, armarios con paneles lisos, puertas de armario de madera oscura, encimera de mármol, salpicadero blanco, salpicadero con mosaicos de azulejos, electrodomésticos de acero inoxidable, suelo de cemento, una isla, suelo gris y encimeras blancas
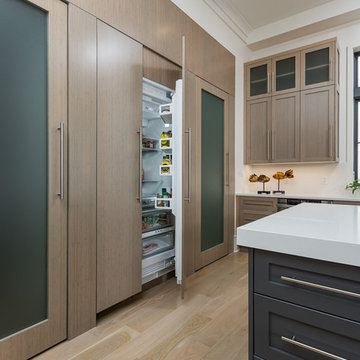
Greg Riegler
Ejemplo de cocina marinera de tamaño medio con fregadero de un seno, armarios estilo shaker, puertas de armario azules, encimera de acrílico, salpicadero verde, salpicadero con efecto espejo, electrodomésticos de acero inoxidable, suelo de cemento y una isla
Ejemplo de cocina marinera de tamaño medio con fregadero de un seno, armarios estilo shaker, puertas de armario azules, encimera de acrílico, salpicadero verde, salpicadero con efecto espejo, electrodomésticos de acero inoxidable, suelo de cemento y una isla

Upside Development completed an contemporary architectural transformation in Taylor Creek Ranch. Evolving from the belief that a beautiful home is more than just a very large home, this 1940’s bungalow was meticulously redesigned to entertain its next life. It's contemporary architecture is defined by the beautiful play of wood, brick, metal and stone elements. The flow interchanges all around the house between the dark black contrast of brick pillars and the live dynamic grain of the Canadian cedar facade. The multi level roof structure and wrapping canopies create the airy gloom similar to its neighbouring ravine.

CAST architecture
Diseño de cocina comedor actual pequeña con armarios con paneles lisos, puertas de armario de madera clara, electrodomésticos de acero inoxidable, fregadero de un seno, salpicadero negro, suelo de cemento y península
Diseño de cocina comedor actual pequeña con armarios con paneles lisos, puertas de armario de madera clara, electrodomésticos de acero inoxidable, fregadero de un seno, salpicadero negro, suelo de cemento y península
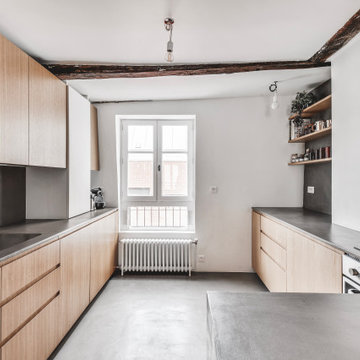
cuisine ouverte, cuisine américaine, béton, bois, chêne, électroménager incrusté, radiateur, fenêtres, poutres apparentes, rangements, placards, lumineux, murs blancs, sol en béton
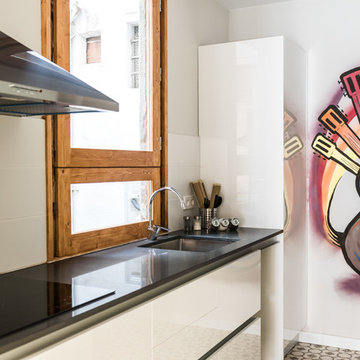
Fotógrafa: Mercè Gost
Foto de cocina lineal moderna de tamaño medio abierta sin isla con fregadero de un seno, armarios con paneles lisos, puertas de armario blancas, encimera de mármol, salpicadero blanco, salpicadero de azulejos de cerámica, electrodomésticos de acero inoxidable, suelo de cemento, suelo blanco y encimeras negras
Foto de cocina lineal moderna de tamaño medio abierta sin isla con fregadero de un seno, armarios con paneles lisos, puertas de armario blancas, encimera de mármol, salpicadero blanco, salpicadero de azulejos de cerámica, electrodomésticos de acero inoxidable, suelo de cemento, suelo blanco y encimeras negras
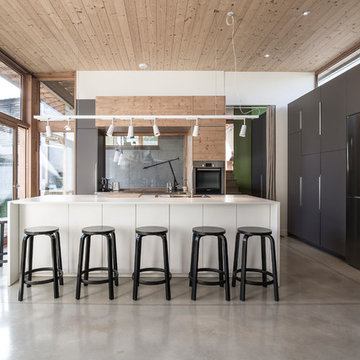
Patrick Leclerc
Ejemplo de cocina comedor blanca y madera actual grande con armarios con paneles lisos, salpicadero de vidrio templado, electrodomésticos de acero inoxidable, suelo de cemento, una isla, suelo gris, fregadero de un seno, salpicadero verde y con blanco y negro
Ejemplo de cocina comedor blanca y madera actual grande con armarios con paneles lisos, salpicadero de vidrio templado, electrodomésticos de acero inoxidable, suelo de cemento, una isla, suelo gris, fregadero de un seno, salpicadero verde y con blanco y negro
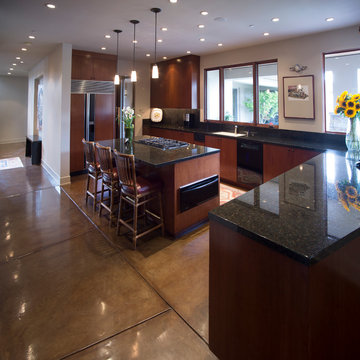
The DeBernardo Kitchen employees acid stained, epoxy sealed, triple acrylic wax floors for an elegant and easy to maintain floor. The clients boast of not having to do anything but lightly mop floors with warm water for over 5-years.
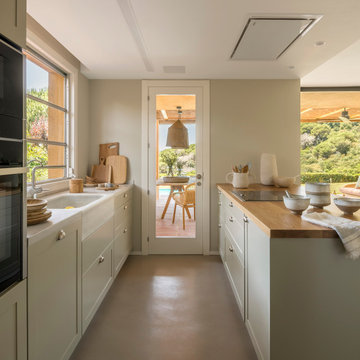
Proyecto realizado por The Room Studio
Fotografías: Mauricio Fuertes
Diseño de cocinas en L mediterránea de tamaño medio abierta con fregadero de un seno, puertas de armario grises, encimera de madera, salpicadero beige, electrodomésticos de acero inoxidable, suelo de cemento, península, suelo gris y encimeras marrones
Diseño de cocinas en L mediterránea de tamaño medio abierta con fregadero de un seno, puertas de armario grises, encimera de madera, salpicadero beige, electrodomésticos de acero inoxidable, suelo de cemento, península, suelo gris y encimeras marrones
1.914 ideas para cocinas con fregadero de un seno y suelo de cemento
6