5.406 ideas para cocinas con fregadero de doble seno y electrodomésticos blancos
Filtrar por
Presupuesto
Ordenar por:Popular hoy
101 - 120 de 5406 fotos
Artículo 1 de 3
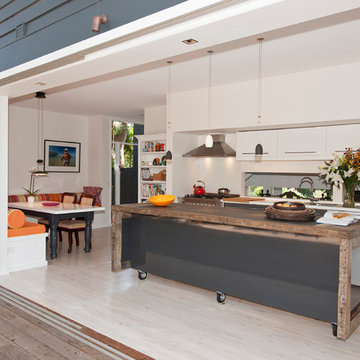
Tim Mooney
Diseño de cocina contemporánea de tamaño medio con fregadero de doble seno, armarios con paneles lisos, puertas de armario blancas, encimera de madera, salpicadero metalizado, salpicadero de vidrio templado, electrodomésticos blancos, suelo de madera clara y una isla
Diseño de cocina contemporánea de tamaño medio con fregadero de doble seno, armarios con paneles lisos, puertas de armario blancas, encimera de madera, salpicadero metalizado, salpicadero de vidrio templado, electrodomésticos blancos, suelo de madera clara y una isla
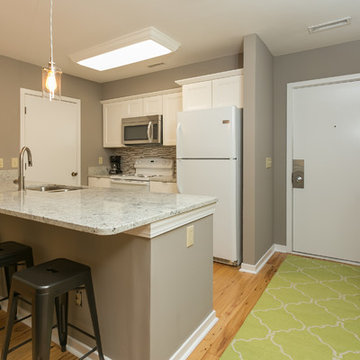
Patrick Brickman
Ejemplo de cocina costera pequeña con fregadero de doble seno, puertas de armario blancas, encimera de granito, salpicadero beige, salpicadero de azulejos de vidrio, electrodomésticos blancos y suelo de madera clara
Ejemplo de cocina costera pequeña con fregadero de doble seno, puertas de armario blancas, encimera de granito, salpicadero beige, salpicadero de azulejos de vidrio, electrodomésticos blancos y suelo de madera clara
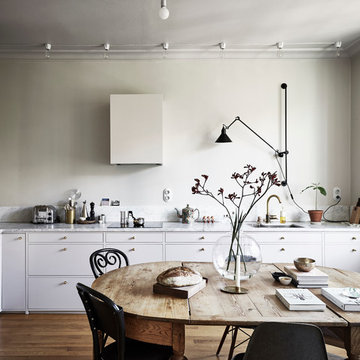
Diseño de cocina escandinava de tamaño medio sin isla con fregadero de doble seno, armarios con paneles lisos, puertas de armario blancas, encimera de mármol, salpicadero verde, electrodomésticos blancos y suelo de madera en tonos medios
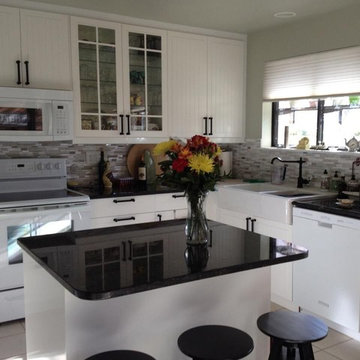
Imagen de cocinas en L campestre con fregadero de doble seno, armarios con paneles lisos, puertas de armario blancas, encimera de esteatita, salpicadero multicolor, salpicadero de azulejos en listel, electrodomésticos blancos, suelo de baldosas de cerámica, península y suelo beige
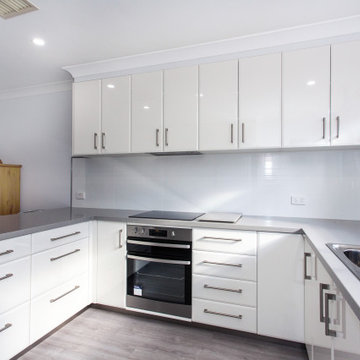
Banks of draws are teamed with cupboard storage for selected work zones.
Baking and tray storage is to the left of the oven while utensil draws are to the right.
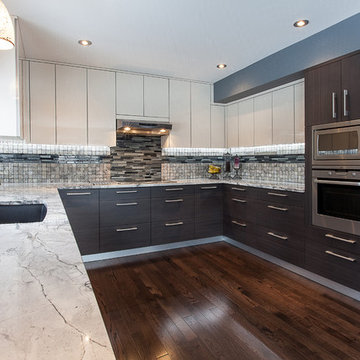
Our Clients from Ottawa south came to us last year to get a new custom designed kitchen, vanities and TV cabinet after a devastating fire had almost completely destroyed their beloved home.
Since our clients entertain a lot and often have friends over in their kitchen to watch hockey games, one of the requirements was to incorporate a large island to accommodate 8 people and a corner Media cabinet for the TV.
The choice of finishes had to give the space an elegant and warm look.
We choose a grey veneer for the primary finish and a white high gloss lacquer for the accent color.
The backsplash and the countertop was chosen by our clients.
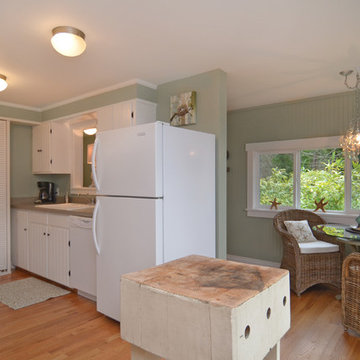
Presented by Leah Applewhite, www.leahapplewhite.com
Photos by Pattie O'Loughlin Marmon, www.arealgirlfriday.com
Foto de cocina comedor costera pequeña con fregadero de doble seno, armarios con rebordes decorativos, puertas de armario blancas, encimera de laminado, electrodomésticos blancos y suelo de madera clara
Foto de cocina comedor costera pequeña con fregadero de doble seno, armarios con rebordes decorativos, puertas de armario blancas, encimera de laminado, electrodomésticos blancos y suelo de madera clara
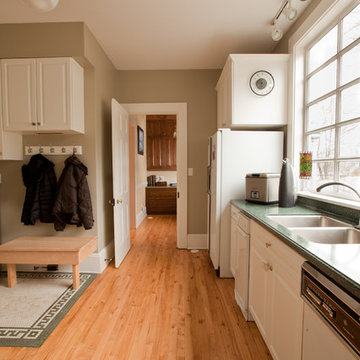
This large pantry off the kitchen provides lots of additional storage and lets the primary kitchen be the star during parties and for entertaining. The addition of mudroom cubbies to the room keeps the family well organized and takes advantage of the proximity of the room to the entry of the home. By locating this pantry near the entry point of the home, unloading groceries is made easier and more enjoyable for the homeowners.

Existing office space on the first floor of the building to be converted and renovated into one bedroom flat with open plan kitchen living room and good size ensuite double bedroom. Total renovation cost including some external work £25000
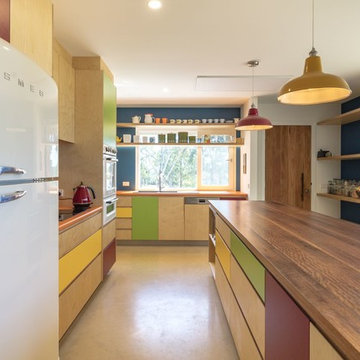
Ben Wrigley
Foto de cocina actual de tamaño medio con fregadero de doble seno, armarios con paneles lisos, puertas de armario de madera clara, una isla, encimeras naranjas, electrodomésticos blancos y suelo beige
Foto de cocina actual de tamaño medio con fregadero de doble seno, armarios con paneles lisos, puertas de armario de madera clara, una isla, encimeras naranjas, electrodomésticos blancos y suelo beige
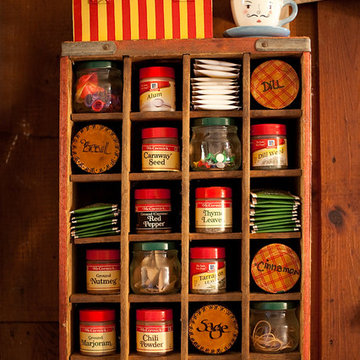
Up cycled Coke carrier...spices and tea bags!
Foto de cocina rural pequeña sin isla con fregadero de doble seno, armarios con paneles lisos, puertas de armario de madera clara, encimera de laminado, electrodomésticos blancos y suelo de linóleo
Foto de cocina rural pequeña sin isla con fregadero de doble seno, armarios con paneles lisos, puertas de armario de madera clara, encimera de laminado, electrodomésticos blancos y suelo de linóleo
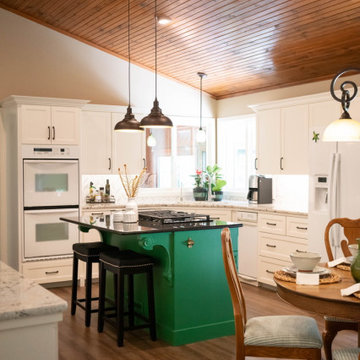
Modelo de cocina clásica renovada de tamaño medio con fregadero de doble seno, armarios estilo shaker, puertas de armario blancas, encimera de granito, salpicadero con mosaicos de azulejos, electrodomésticos blancos, una isla, suelo marrón, encimeras blancas y madera
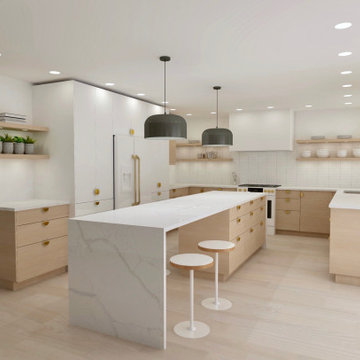
This kitchen design features an island that extends into the old breakfast nook. It has stools on both sides to offer family style seating.
Modelo de cocinas en U vintage de tamaño medio abierto con fregadero de doble seno, armarios con paneles lisos, puertas de armario de madera clara, encimera de cuarzo compacto, salpicadero blanco, salpicadero de azulejos tipo metro, electrodomésticos blancos, suelo de madera clara, una isla, suelo beige y encimeras blancas
Modelo de cocinas en U vintage de tamaño medio abierto con fregadero de doble seno, armarios con paneles lisos, puertas de armario de madera clara, encimera de cuarzo compacto, salpicadero blanco, salpicadero de azulejos tipo metro, electrodomésticos blancos, suelo de madera clara, una isla, suelo beige y encimeras blancas

The beautifully warm and organic feel of Laminex "Possum Natural" cabinets teamed with the natural birch ply open shelving and birch edged benchtop, make this snug kitchen space warm and inviting.
We are also totally loving the white appliances and sink that help open up and brighten the space. And check out that pantry! Practical drawers make for easy access to all your goodies!

Modelo de cocinas en U retro de tamaño medio con fregadero de doble seno, armarios con paneles lisos, puertas de armario de madera oscura, encimera de laminado, salpicadero blanco, salpicadero de azulejos de cerámica, electrodomésticos blancos, suelo de corcho, península, suelo marrón y encimeras blancas

This home was originally built in the early 1900's. It sat for many years in disrepair. A new owner came along and wanted to transform the space, keeping the footprint as close to original as possible.
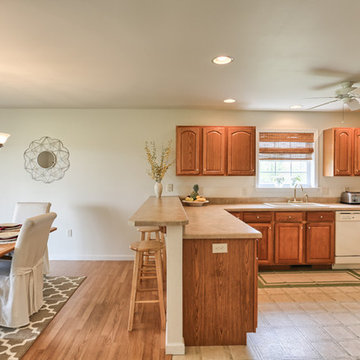
Ejemplo de cocina clásica con fregadero de doble seno, armarios con paneles con relieve, puertas de armario de madera oscura, electrodomésticos blancos, suelo de linóleo, península y suelo beige
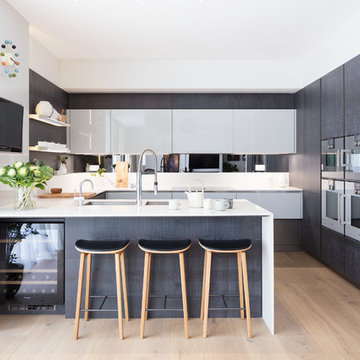
Home designed by Black and Milk Interior Design firm. They specialise in Modern Interiors for London New Build Apartments. https://blackandmilk.co.uk

We decided on a retro look for our new kitchen with lots of display shelving, happy colors, laminate counters (no cracking!), a chubby old stove, period details and “linoleum” flooring.

Download our free ebook, Creating the Ideal Kitchen. DOWNLOAD NOW
For many, extra time at home during COVID left them wanting more from their homes. Whether you realized the shortcomings of your space or simply wanted to combat boredom, a well-designed and functional home was no longer a want, it became a need. Tina found herself wanting more from her Old Irving Park home and reached out to The Kitchen Studio about adding function to her kitchen to make the most of the available real estate.
At the end of the day, there is nothing better than returning home to a bright and happy space you love. And this kitchen wasn’t that for Tina. Dark and dated, with a palette from the past and features that didn’t make the most of the available square footage, this remodel required vision and a fresh approach to the space. Lead designer, Stephanie Cole’s main design goal was better flow, while adding greater functionality with organized storage, accessible open shelving, and an overall sense of cohesion with the adjoining family room.
The original kitchen featured a large pizza oven, which was rarely used, yet its footprint limited storage space. The nearby pantry had become a catch-all, lacking the organization needed in the home. The initial plan was to keep the pizza oven, but eventually Tina realized she preferred the design possibilities that came from removing this cumbersome feature, with the goal of adding function throughout the upgraded and elevated space. Eliminating the pantry added square footage and length to the kitchen for greater function and more storage. This redesigned space reflects how she lives and uses her home, as well as her love for entertaining.
The kitchen features a classic, clean, and timeless palette. White cabinetry, with brass and bronze finishes, contrasts with rich wood flooring, and lets the large, deep blue island in Woodland’s custom color Harbor – a neutral, yet statement color – draw your eye.
The kitchen was the main priority. In addition to updating and elevating this space, Tina wanted to maximize what her home had to offer. From moving the location of the patio door and eliminating a window to removing an existing closet in the mudroom and the cluttered pantry, the kitchen footprint grew. Once the floorplan was set, it was time to bring cohesion to her home, creating connection between the kitchen and surrounding spaces.
The color palette carries into the mudroom, where we added beautiful new cabinetry, practical bench seating, and accessible hooks, perfect for guests and everyday living. The nearby bar continues the aesthetic, with stunning Carrara marble subway tile, hints of brass and bronze, and a design that further captures the vibe of the kitchen.
Every home has its unique design challenges. But with a fresh perspective and a bit of creativity, there is always a way to give the client exactly what they want [and need]. In this particular kitchen, the existing soffits and high slanted ceilings added a layer of complexity to the lighting layout and upper perimeter cabinets.
While a space needs to look good, it also needs to function well. This meant making the most of the height of the room and accounting for the varied ceiling features, while also giving Tina everything she wanted and more. Pendants and task lighting paired with an abundance of natural light amplify the bright aesthetic. The cabinetry layout and design compliments the soffits with subtle profile details that bring everything together. The tile selections add visual interest, drawing the eye to the focal area above the range. Glass-doored cabinets further customize the space and give the illusion of even more height within the room.
While her family may be grown and out of the house, Tina was focused on adding function without sacrificing a stunning aesthetic and dreamy finishes that make the kitchen the gathering place of any home. It was time to love her kitchen again, and if you’re wondering what she loves most, it’s the niche with glass door cabinetry and open shelving for display paired with the marble mosaic backsplash over the range and complimenting hood. Each of these features is a stunning point of interest within the kitchen – both brag-worthy additions to a perimeter layout that previously felt limited and lacking.
Whether your remodel is the result of special needs in your home or simply the excitement of focusing your energy on creating a fun new aesthetic, we are here for it. We love a good challenge because there is always a way to make a space better – adding function and beauty simultaneously.
5.406 ideas para cocinas con fregadero de doble seno y electrodomésticos blancos
6