5.406 ideas para cocinas con fregadero de doble seno y electrodomésticos blancos
Filtrar por
Presupuesto
Ordenar por:Popular hoy
141 - 160 de 5406 fotos
Artículo 1 de 3
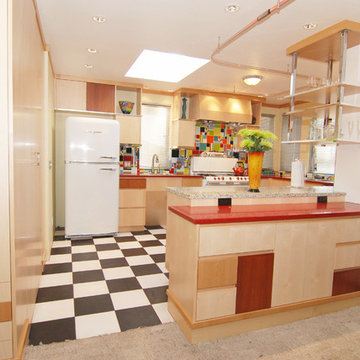
A mixture of maple, alder, mahogany and metal cabinets. All clear lacquer finish.
Imagen de cocina moderna de tamaño medio con fregadero de doble seno, armarios con paneles lisos, puertas de armario de madera clara, encimera de vidrio reciclado, salpicadero azul, salpicadero de azulejos de cemento, electrodomésticos blancos, suelo de linóleo y península
Imagen de cocina moderna de tamaño medio con fregadero de doble seno, armarios con paneles lisos, puertas de armario de madera clara, encimera de vidrio reciclado, salpicadero azul, salpicadero de azulejos de cemento, electrodomésticos blancos, suelo de linóleo y península
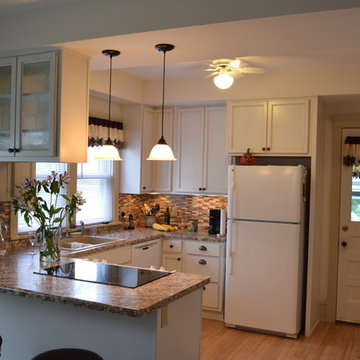
Imagen de cocina clásica de tamaño medio con fregadero de doble seno, armarios estilo shaker, puertas de armario blancas, encimera de laminado, salpicadero marrón, salpicadero de azulejos de vidrio, electrodomésticos blancos, suelo de madera clara y península
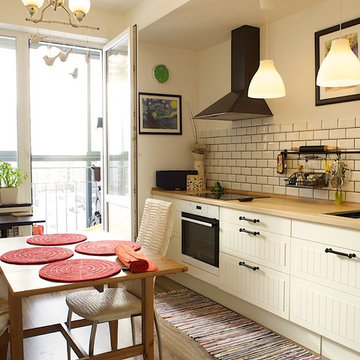
Stanislav
Ejemplo de cocina escandinava pequeña sin isla con armarios con paneles con relieve, puertas de armario blancas, encimera de laminado, salpicadero blanco, electrodomésticos blancos, suelo de madera en tonos medios, fregadero de doble seno y salpicadero de azulejos tipo metro
Ejemplo de cocina escandinava pequeña sin isla con armarios con paneles con relieve, puertas de armario blancas, encimera de laminado, salpicadero blanco, electrodomésticos blancos, suelo de madera en tonos medios, fregadero de doble seno y salpicadero de azulejos tipo metro
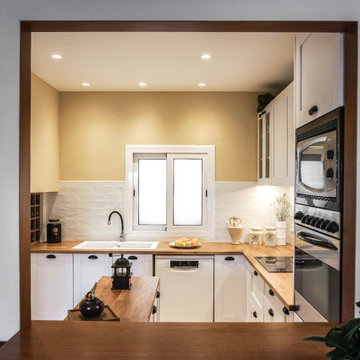
Reforma de cocina sin necesidad de ensuciar mucho. Nuestros clientes querían una nueva imagen para su cocina a un precio accesible, así que les ayudamos a priorizar las partidas del presupuesto que más importaban.
Recuperamos el interior de algunos de los muebles bajos, cambiamos las puertas con un aire rústico moderno y ampliamos zona de almacenaje bajo la escalera y con muebles altos.
La encimera de madera fue un acierto, tanto por estética como por precio, una casa antigua debe mantener elementos con personalidad e historia.
¡Finalmente dimos ese toque de textura en las paredes con nuestra baldosa preferida! ¡Parece mentira que con estos cambios hayamos conseguido un resultado tan funcional y bonito!
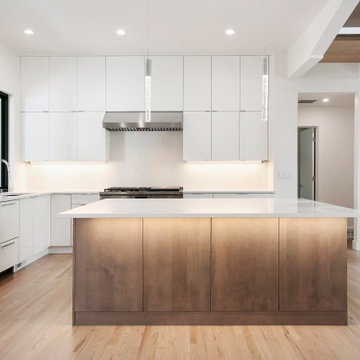
Jasmine Residence is a renovation of a single-story ranch house in Denver, Colorado. Two accordion folding glass doors connect the main living space with the rear yard and the neighborhood street. This effectively creates a large breezeway that can be opened up for three seasons annually. The second story addition expands the house's existing program to include a new master suite and a loft.
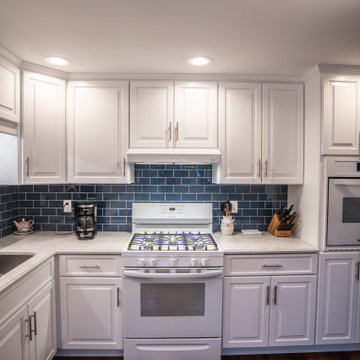
Diseño de cocina clásica de tamaño medio sin isla con fregadero de doble seno, armarios con paneles con relieve, puertas de armario blancas, encimera de cuarzo compacto, salpicadero azul, salpicadero de azulejos tipo metro, electrodomésticos blancos, suelo de madera oscura, suelo marrón y encimeras blancas
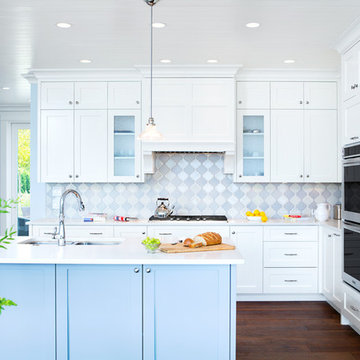
Modelo de cocinas en L marinera de tamaño medio abierta con fregadero de doble seno, armarios estilo shaker, puertas de armario blancas, encimera de cuarzo compacto, salpicadero multicolor, salpicadero de azulejos de porcelana, electrodomésticos blancos, suelo de madera en tonos medios, una isla y suelo marrón
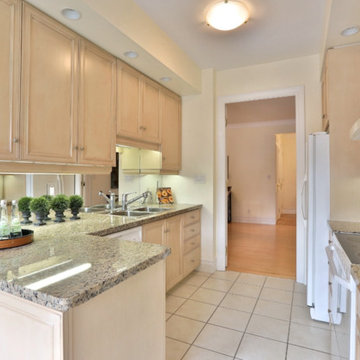
Eat in kitchen & breakfast area...with glass table & white chairs. Granite counter tops & mirror backsplash create an elegant look...Sheila Singer Design
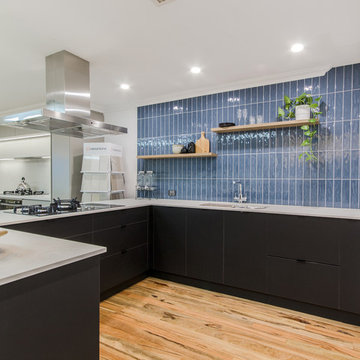
- Stacked hand cut subway tile
- Timber look upstand breakfast bar
- integrated fridge, Integrated dishwasher
- Concrete look bench top
Built by Azztek Kitchen, Photographed by House Guru
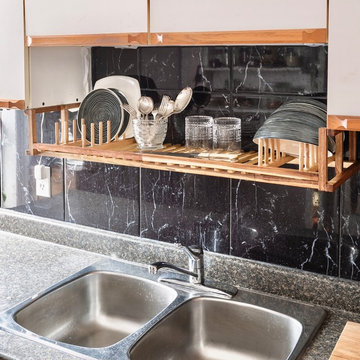
Having minimal counter space we didn't want to take up any of it with a dish drying rack so we custom built this over the sink model that helps to keep every day items close at hand and out of the way.
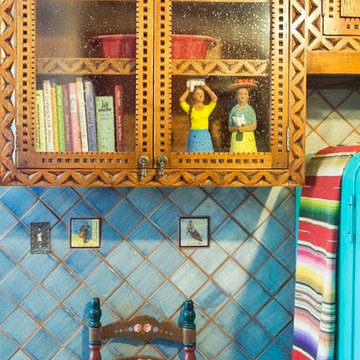
This Spanish colonial panel style from carvedcabinet.com (Carved Custom Cabinets) was inspired by a 200 year old, small, hand carved trunk on legs displayed in the Museum of New Mexico. It was found in a village north of Santa Fe. The trim surrounding the panels was inspired by a book on the history of woodworking in New Mexico. Finished in a honey (Miel) with dark glaze to bring out the carving and medium distressing.
The full wall treatment using azul palido tiles is enhanced by insets of tile inspired by the folk art images taken from the vintage Mexican game of 'Lotteria'. The 'Lotteria' tile was designed and made specifically for this exciting project in Tesuque, New Mexico.
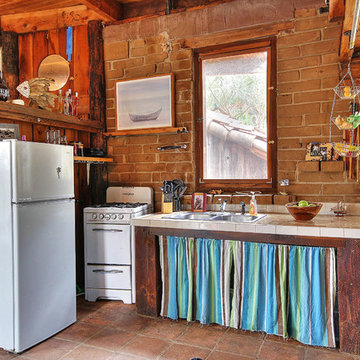
realestate.kristinrenee.com/
Diseño de cocinas en L rural pequeña con fregadero de doble seno, armarios abiertos, encimera de azulejos y electrodomésticos blancos
Diseño de cocinas en L rural pequeña con fregadero de doble seno, armarios abiertos, encimera de azulejos y electrodomésticos blancos

Imagen de cocina tradicional renovada grande abierta con fregadero de doble seno, armarios estilo shaker, puertas de armario blancas, encimera de cuarzo compacto, salpicadero blanco, salpicadero de azulejos de cerámica, electrodomésticos blancos, suelo de madera clara, una isla, suelo marrón y encimeras grises
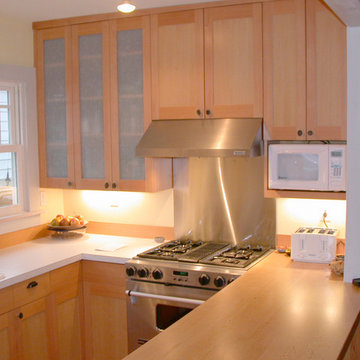
Modelo de cocina de estilo americano de tamaño medio abierta con fregadero de doble seno, armarios estilo shaker, puertas de armario de madera clara, encimera de cuarcita, salpicadero amarillo, electrodomésticos blancos, suelo de madera clara y península
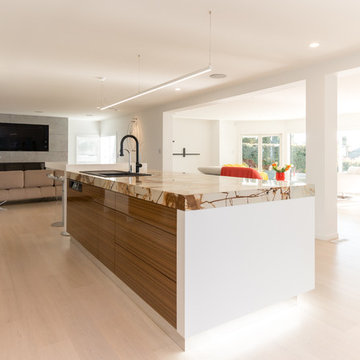
The clients came to me with a full renovation where they were creating a large open space for the kitchen, living and dining. The main aspiration was to create a kitchen that was visually interesting, using full availability of the space, but still in keeping with the client’s own personality and flair. Their kitchen needed to be a work of art and still have a comfortable feel for family living.
The most important aspect was that my clients are family orientated they spend much of their free time in their home and enjoy entertaining. So it was also important to have a place that guests can sit around to chat during food preparation and for the children to do homework.
Another important aspect was creating a kitchen that is visually interesting which is achieved by the use of clean linear lines, White hi gloss surfaces with Zebrano Veneer added for interest.
The kitchen was positioned with the island facing the main outdoor area to view the homes distinctive sea views but it is also perpendicular with a smaller more intimate outdoor area where the barbeques are located. It also allows the much needed natural light coming to rebound of the glass and hi-gloss surfaces, creating a sense of extra light and space.
By using these aspects it has turned the space into a fully functional and practical kitchen. A good working relationship and constant communication with the client is what was needed to enable this project to be successful.
Photo Credit: Kevin David
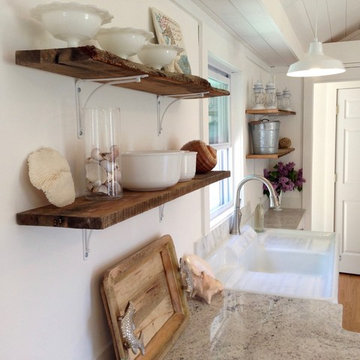
This West Hampton beach home got an entire face lift for Summer of 2016 rental season! A Direct's designer, Kevin, worked with Behan Construction with the kitchen design.
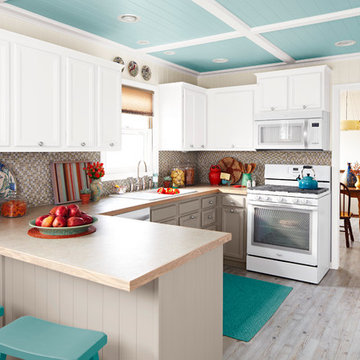
Adding a big, bold dose of color to a room creates excitement. To get just the right amount of pop, start with a neutral base. Then add a few bright accessories—or an accent wall—to deliver the color you crave.
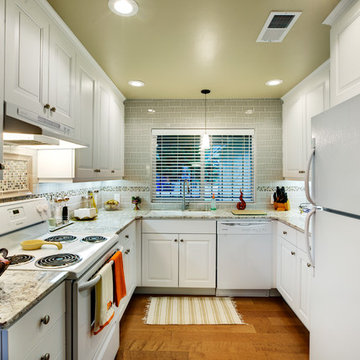
Dave Adams Photographer
Ejemplo de cocinas en U tradicional pequeño cerrado sin isla con fregadero de doble seno, puertas de armario blancas, encimera de granito, salpicadero multicolor, electrodomésticos blancos, suelo de madera en tonos medios, armarios con paneles con relieve y salpicadero de azulejos de vidrio
Ejemplo de cocinas en U tradicional pequeño cerrado sin isla con fregadero de doble seno, puertas de armario blancas, encimera de granito, salpicadero multicolor, electrodomésticos blancos, suelo de madera en tonos medios, armarios con paneles con relieve y salpicadero de azulejos de vidrio
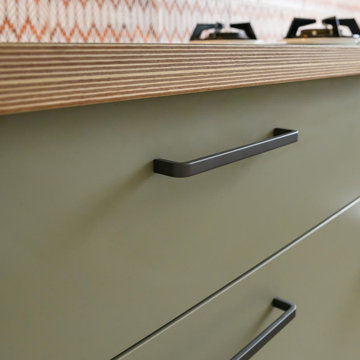
The beautifully warm and organic feel of Laminex "Possum Natural" cabinets teamed with the natural birch ply open shelving and birch edged benchtop, make this snug kitchen space warm and inviting.
We are also totally loving the white appliances and sink that help open up and brighten the space. And check out that pantry! Practical drawers make for easy access to all your goodies!
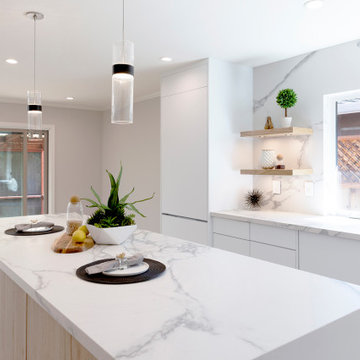
This month Demetra Cabinetry introduces you to a new kitchen of ours that uses a full backsplash design, handleless cabinets, and floating shelves. The calacatta pattern on the backsplash adds a dramatic effect to the kitchen. Floating shelves will ensure the utility of adequate shelving while avoiding obstruction of your beautiful backsplash design. Handleless design will give the cabinets a sleek and contemporary look while maximizing space in your new kitchen. With a blend of our Ultra Matte and RoR-Madrid collection, the mixture of the cabinet and stone textures give the design a clean and unique look.
This sleek and minimalist design is a cooperation between Demetra Cabinetry and Pamper Haus Design Management. If you are looking to fill your entire wall with a design that tailors to your unique style, try out the convenience and design advantages of these featured elements in your new kitchen!
5.406 ideas para cocinas con fregadero de doble seno y electrodomésticos blancos
8