2.990 ideas para cocinas con encimeras verdes
Filtrar por
Presupuesto
Ordenar por:Popular hoy
1 - 20 de 2990 fotos
Artículo 1 de 2

Imagen de cocina comedor alargada actual de tamaño medio con encimera de mármol, salpicadero de mármol, suelo de cemento, una isla y encimeras verdes

Transitional White Kitchen
Foto de cocina clásica de tamaño medio con electrodomésticos de acero inoxidable, armarios con paneles empotrados, puertas de armario blancas, encimera de esteatita, fregadero sobremueble, salpicadero multicolor, salpicadero de azulejos de vidrio, suelo de baldosas de porcelana, suelo beige, una isla y encimeras verdes
Foto de cocina clásica de tamaño medio con electrodomésticos de acero inoxidable, armarios con paneles empotrados, puertas de armario blancas, encimera de esteatita, fregadero sobremueble, salpicadero multicolor, salpicadero de azulejos de vidrio, suelo de baldosas de porcelana, suelo beige, una isla y encimeras verdes

In 2019, Interior designer Alexandra Brown approached Matter to design and make cabinetry for this penthouse apartment. The brief was to create a rich and opulent space, featuring a favoured smoked oak veneer. We looked to the Art Deco inspired features of the building and referenced its curved corners and newly installed aged brass detailing in our design.
We combined the smoked oak veneer with cambia ash cladding in the kitchen and bar areas to complement the green and brown quartzite stone surfaces chosen by Alex perfectly. We then designed custom brass handles, shelving and a large-framed mirror as a centrepiece for the bar, all crafted impeccably by our friends at JN Custom Metal.
Functionality and sustainability were the focus of our design, with hard-wearing charcoal Abet Laminati drawers and door fronts in the kitchen with custom J pull handles, Grass Nova ProScala drawers and Osmo oiled veneer that can be easily reconditioned over time.
Photography by Pablo Veiga

Foto de cocina tradicional renovada de tamaño medio con fregadero sobremueble, armarios estilo shaker, puertas de armario verdes, salpicadero blanco, salpicadero de azulejos tipo metro, electrodomésticos con paneles, suelo de madera oscura, una isla, suelo marrón, encimeras verdes y encimera de cuarzo compacto

Create a show-stealing kitchen island by using a lively green hexagon countertop tile with a live edge that flows into a warm wood finish.
DESIGN
Silent J Design
PHOTOS
TC Peterson Photography
INSTALLER
Damskov Construction
Tile Shown: Brick in Olympic, 6" Hexagon in Palm Tree, Left & Right Scalene in Tempest
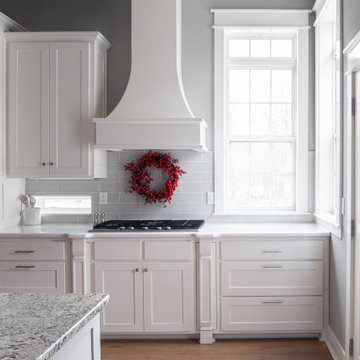
Foto de cocina actual de tamaño medio con fregadero de doble seno, armarios con paneles lisos, puertas de armario blancas, encimera de mármol, salpicadero azul, salpicadero de azulejos de cerámica, electrodomésticos de acero inoxidable, suelo de madera en tonos medios, una isla, suelo marrón y encimeras verdes
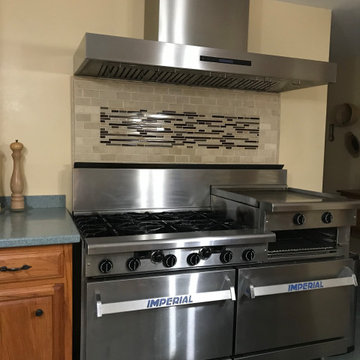
The PLFW 755 is a strong statement piece in this kitchen, covering two ranges. The LED lights highlight a beautiful brick backsplash and make the range shine! What a beautiful kitchen!
The PLFW 755 is a modern rectangular wall range hood that looks beautiful in any kitchen. It features an 1100 CFM blower, more than enough power to cook whatever you like! This hood is a great fit for casual cooks and serious cooks. You can use the user-friendly four-speed control panel to adjust the power, control the LED lights, or turn the range hood off.
Speaking of lights, the PLFW 755 features bright, energy-efficient LEDs (2-4 depending on the size of your model). You'll also enjoy dishwasher-safe baffle filters that collect grease and dirt as the kitchen air travels out of your home.
This model also features a delayed shut-off timer, allowing you to keep your range hood on for 15 minutes after you cook. Then, it shuts off by itself!
More Features and Specs:
2-4 LED Lights (Depending on Size)
High-Quality 430 Stainless Steel
Duct size: 10"
Sone: 7.5
Dual 1100 CFM blower
Note: The 30" range hood in this model has a single 900 CFM blower, not an 1100 CFM dual blower.

Emily Followill
Ejemplo de cocinas en U tradicional renovado grande abierto con fregadero de doble seno, armarios con paneles lisos, puertas de armario de madera en tonos medios, encimera de esteatita, salpicadero gris, salpicadero de mármol, electrodomésticos con paneles, suelo de madera clara, dos o más islas, suelo gris y encimeras verdes
Ejemplo de cocinas en U tradicional renovado grande abierto con fregadero de doble seno, armarios con paneles lisos, puertas de armario de madera en tonos medios, encimera de esteatita, salpicadero gris, salpicadero de mármol, electrodomésticos con paneles, suelo de madera clara, dos o más islas, suelo gris y encimeras verdes
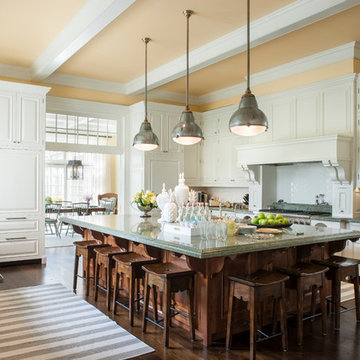
Mark P. Finlay Architects, AIA
Warren Jagger Photography
Diseño de cocinas en U tradicional grande cerrado con armarios con paneles con relieve, puertas de armario blancas, salpicadero blanco, suelo de madera oscura, una isla, suelo marrón, encimera de mármol, salpicadero de azulejos de cerámica, electrodomésticos con paneles y encimeras verdes
Diseño de cocinas en U tradicional grande cerrado con armarios con paneles con relieve, puertas de armario blancas, salpicadero blanco, suelo de madera oscura, una isla, suelo marrón, encimera de mármol, salpicadero de azulejos de cerámica, electrodomésticos con paneles y encimeras verdes
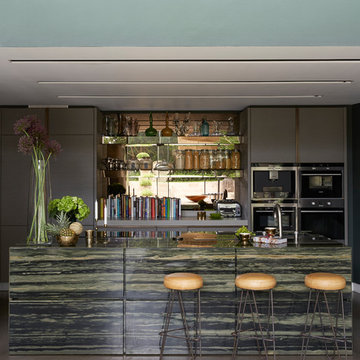
This characterful kitchen by bespoke experts Mowlem & Co achieves its fascinating individuality via a harmony of unusual finishes and materials. The striking centrepiece island unit in ‘verde bamboo’ granite is complemented by cabinetry with an intriguing textile finish. Mowlem & Co worked with a specialist upholsterer to achieve the beautifully rear-stitched, vinyl-wrapped doors. Chunky glass shelves with LED light flooding in from above and below are off-set from a mirrored splashback and further distinctive details include bespoke bronze handles and cement effect quartz worktops on the wall units.

Combination of Walnut and Painted cabinetry. Flush inset style, butt hinges, thick counters. Bernard Andre photography.
Diseño de cocina comedor lineal clásica grande con armarios con rebordes decorativos, salpicadero gris, salpicadero de azulejos tipo metro, electrodomésticos de acero inoxidable, una isla, suelo de madera clara, puertas de armario de madera oscura y encimeras verdes
Diseño de cocina comedor lineal clásica grande con armarios con rebordes decorativos, salpicadero gris, salpicadero de azulejos tipo metro, electrodomésticos de acero inoxidable, una isla, suelo de madera clara, puertas de armario de madera oscura y encimeras verdes
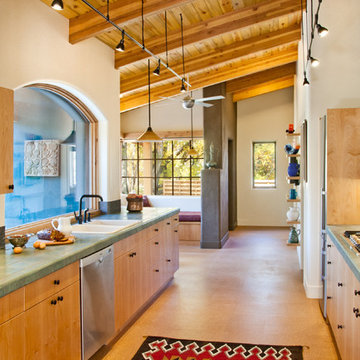
Maggie Flickinger
Imagen de cocina de estilo americano con fregadero encastrado, armarios con paneles lisos, puertas de armario de madera clara y encimeras verdes
Imagen de cocina de estilo americano con fregadero encastrado, armarios con paneles lisos, puertas de armario de madera clara y encimeras verdes
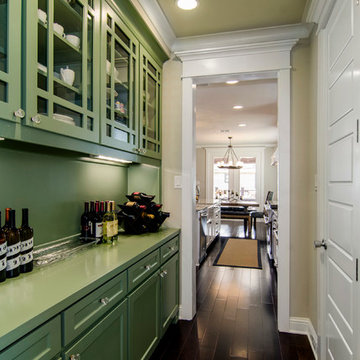
Diseño de cocina tradicional con armarios tipo vitrina, puertas de armario verdes, salpicadero gris y encimeras verdes

Featuring white painted cabinetry for the perimteter of the space and dark stained island for a contrast, the green backsplash tiles and subtle green countertops add personality to the space.
Learn more about the Normandy Remodeling Designer, Vince Weber, who created this kitchen and room addition: http://www.normandyremodeling.com/designers/vince-weber/
To learn more about this award-winning Normandy Remodeling Kitchen, click here: http://www.normandyremodeling.com/blog/2-time-award-winning-kitchen-in-wilmette

Ejemplo de cocina actual de tamaño medio con fregadero sobremueble, armarios estilo shaker, puertas de armario blancas, encimera de cuarcita, salpicadero blanco, salpicadero de azulejos de cerámica, electrodomésticos de acero inoxidable, suelo de madera clara, una isla, suelo beige y encimeras verdes

This kitchen in a 1911 Craftsman home has taken on a new life full of color and personality. Inspired by the client’s colorful taste and the homes of her family in The Philippines, we leaned into the wild for this design. The first thing the client told us is that she wanted terra cotta floors and green countertops. Beyond this direction, she wanted a place for the refrigerator in the kitchen since it was originally in the breakfast nook. She also wanted a place for waste receptacles, to be able to reach all the shelves in her cabinetry, and a special place to play Mahjong with friends and family.
The home presented some challenges in that the stairs go directly over the space where we wanted to move the refrigerator. The client also wanted us to retain the built-ins in the dining room that are on the opposite side of the range wall, as well as the breakfast nook built ins. The solution to these problems were clear to us, and we quickly got to work. We lowered the cabinetry in the refrigerator area to accommodate the stairs above, as well as closing off the unnecessary door from the kitchen to the stairs leading to the second floor. We utilized a recycled body porcelain floor tile that looks like terra cotta to achieve the desired look, but it is much easier to upkeep than traditional terra cotta. In the breakfast nook we used bold jungle themed wallpaper to create a special place that feels connected, but still separate, from the kitchen for the client to play Mahjong in or enjoy a cup of coffee. Finally, we utilized stair pullouts by all the upper cabinets that extend to the ceiling to ensure that the client can reach every shelf.

This kitchen in a 1911 Craftsman home has taken on a new life full of color and personality. Inspired by the client’s colorful taste and the homes of her family in The Philippines, we leaned into the wild for this design. The first thing the client told us is that she wanted terra cotta floors and green countertops. Beyond this direction, she wanted a place for the refrigerator in the kitchen since it was originally in the breakfast nook. She also wanted a place for waste receptacles, to be able to reach all the shelves in her cabinetry, and a special place to play Mahjong with friends and family.
The home presented some challenges in that the stairs go directly over the space where we wanted to move the refrigerator. The client also wanted us to retain the built-ins in the dining room that are on the opposite side of the range wall, as well as the breakfast nook built ins. The solution to these problems were clear to us, and we quickly got to work. We lowered the cabinetry in the refrigerator area to accommodate the stairs above, as well as closing off the unnecessary door from the kitchen to the stairs leading to the second floor. We utilized a recycled body porcelain floor tile that looks like terra cotta to achieve the desired look, but it is much easier to upkeep than traditional terra cotta. In the breakfast nook we used bold jungle themed wallpaper to create a special place that feels connected, but still separate, from the kitchen for the client to play Mahjong in or enjoy a cup of coffee. Finally, we utilized stair pullouts by all the upper cabinets that extend to the ceiling to ensure that the client can reach every shelf.

Modelo de cocinas en L contemporánea abierta con fregadero bajoencimera, armarios con paneles lisos, puertas de armario de madera oscura, encimera de cuarcita, salpicadero blanco, salpicadero de azulejos de cerámica, electrodomésticos con paneles, suelo de madera clara, una isla y encimeras verdes

Diseño de cocina lineal contemporánea de tamaño medio abierta con fregadero de doble seno, armarios con paneles lisos, puertas de armario amarillas, encimera de azulejos, salpicadero gris, salpicadero de azulejos de porcelana, electrodomésticos con paneles, suelo de mármol, suelo multicolor, encimeras verdes y bandeja

Existing cabinetry was rearranged to fit the new design plan, making room for double ovens and display space above the microwave. Blue Labradorite countertops in shades of teal and turquoise add opalescent beauty to the kitchen; the color is echoed in the glass tile backsplash with a combination of 3" x 6" field tiles and penny rounds creating texture and add unique interest. Performance fabric on the chairs coordinates with the dining room.
2.990 ideas para cocinas con encimeras verdes
1