335 ideas para cocinas con encimeras verdes
Filtrar por
Presupuesto
Ordenar por:Popular hoy
1 - 20 de 335 fotos
Artículo 1 de 3

Bay Area Custom Cabinetry: wine bar sideboard in family room connects to galley kitchen. This custom cabinetry built-in has two wind refrigerators installed side-by-side, one having a hinged door on the right side and the other on the left. The countertop is made of seafoam green granite and the backsplash is natural slate. These custom cabinets were made in our own award-winning artisanal cabinet studio.
This Bay Area Custom home is featured in this video: http://www.billfryconstruction.com/videos/custom-cabinets/index.html

Elegant traditional kitchen for the most demanding chef! Side by side 36" built in refrigerators, custom stainless hood, custom glass & marble mosaic backsplash and beyond!

Ejemplo de cocinas en L moderna grande abierta con fregadero encastrado, armarios con paneles lisos, puertas de armario de madera en tonos medios, encimera de granito, salpicadero negro, salpicadero de vidrio templado, electrodomésticos negros, suelo de baldosas de porcelana, una isla, suelo gris, encimeras verdes, casetón y barras de cocina

Foto de cocina comedor exótica extra grande con armarios con paneles empotrados, puertas de armario de madera oscura, encimera de esteatita, electrodomésticos de acero inoxidable, suelo de madera oscura, dos o más islas, suelo marrón, vigas vistas, fregadero sobremueble y encimeras verdes
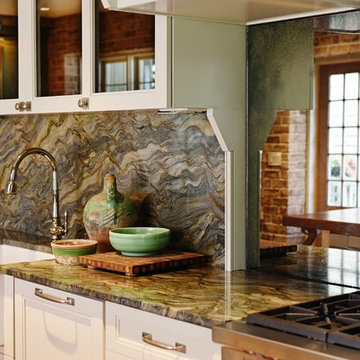
Contractor: Stocky Cabe, Omni Services/
Cabinetry Design: Jill Frey Signature/
Custom Inlaid Walnut Countertops: Charlie Moore, Brass Apple Furniture/
Granite Slab Material: AGM Imports/
Granite Countertop and Backsplash Fabrication: Stone Hands/
Antique Mirror Backsplash and Cabinetry Doors: Charleston Architectural Glass/
Plumbing and Appliances: Ferguson Enterprises
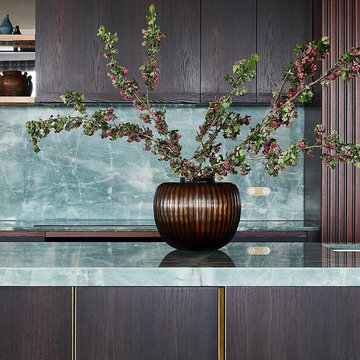
In 2019, Interior designer Alexandra Brown approached Matter to design and make cabinetry for this penthouse apartment. The brief was to create a rich and opulent space, featuring a favoured smoked oak veneer. We looked to the Art Deco inspired features of the building and referenced its curved corners and newly installed aged brass detailing in our design.
We combined the smoked oak veneer with cambia ash cladding in the kitchen and bar areas to complement the green and brown quartzite stone surfaces chosen by Alex perfectly. We then designed custom brass handles, shelving and a large-framed mirror as a centrepiece for the bar, all crafted impeccably by our friends at JN Custom Metal.
Functionality and sustainability were the focus of our design, with hard-wearing charcoal Abet Laminati drawers and door fronts in the kitchen with custom J pull handles, Grass Nova ProScala drawers and Osmo oiled veneer that can be easily reconditioned over time.
Photography by Pablo Veiga
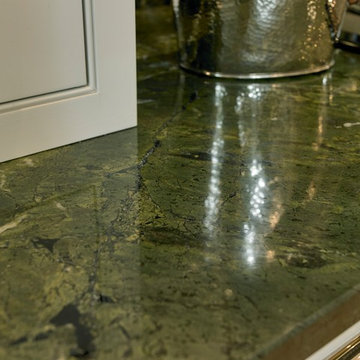
More than just a kitchen, this beautifully spacious and light room makes this Classic English Kitchen by Hutton England a space for living, lounging, cooking & dining.
The large 5 oven Aga nestled beneath the grande faux mantle and the oak accents give this room a warm, homely feel.
The classic english styling of the room is further emphasised by the simplicity of the pallette; the softness of the light grey cabinets balances the bold, deep green of the island complementing the natural spledour of the granite which ranges from rich emeralds to dark british racing greens. A suite of larders and integrated fridge freezers at the other side of the island add a bold splash of our customers flair and personality whilst reflecting the lighter greens of the granite opposite.
A refreshing change from the more fashionable calm grey's and cool blue's, this dramatic and atmospheric space shows just how diverse our Classic English Kitchens can look and if you want to be a little different, you can be.

Photo by Kati Mallory.
Foto de cocinas en L clásica pequeña abierta con fregadero de un seno, armarios con paneles lisos, puertas de armario blancas, encimera de esteatita, salpicadero blanco, salpicadero de mármol, electrodomésticos con paneles, suelo de cemento, una isla, suelo gris y encimeras verdes
Foto de cocinas en L clásica pequeña abierta con fregadero de un seno, armarios con paneles lisos, puertas de armario blancas, encimera de esteatita, salpicadero blanco, salpicadero de mármol, electrodomésticos con paneles, suelo de cemento, una isla, suelo gris y encimeras verdes

Ocean inspiration is evident in the Seaside Retreats kitchen. The custom cabinets are painted a stormy blue and the back splash is a node to the ocean waves.

Island, Butler's Pantry and 2 wall units feature Brookhaven cabinets. These units use the Lace with Charcoal Glaze and Rub-through on the Square Edge Winfield Raised with detailed drawerheads door style. Wall units have seedy glass fronted cabinets with interior lighting for display. Center Butler's Pantry cabinets are glass framed for fine china display. The backsplash of the Butler's Pantry has a wood back with an Autumn with Black Glaze finish that matches the rest of the kitchen. This expansive kitchen houses two sink stations; a farmhouse sink facing the hood and a veggie sink on the island. The farmhouse sink area is designed with decorative leg posts and decorative toe kick valance. This beautiful traditional kitchen features a Verde Vecchio Granite. All cabinets are finished off with a 3-piece crown.
Cabinet Innovations Copyright 2012 Don A. Hoffman
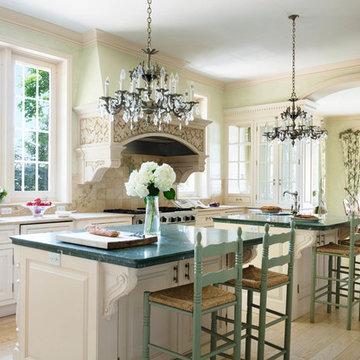
Set on the magnificent Long Island Sound, Field Point Circle has a celebrated history as Greenwich’s premier neighborhood—and is considered one of the 10 most prestigious addresses in the country. The Field Point Circle Association, with 27 estate homes, has a single access point and 24 hour security.
The Pryory was designed by the eminent architectural firm Cross & Cross in the spirit of an English countryside estate and is set on 2.4 waterfront acres with a private beach and mooring. Perched on a hilltop, the property’s rolling grounds unfold from the rear terrace down to the pool and rippling water’s edge.
Through the ivy-covered front door awaits the paneled grand entry with its soaring three-story carved wooden staircase. The adjacent double living room is bookended by stately fireplaces and flooded with light thanks to the span of windows and French doors out to the terrace and water beyond. Most rooms throughout the home boast water views, including the Great Room, which is cloaked in tiger oak and capped with hexagonal patterned high ceilings.
One of Greenwich’s famed Great Estates, The Pryory offers the finest workmanship, materials, architecture, and landscaping in an exclusive and unparalleled coastal setting.
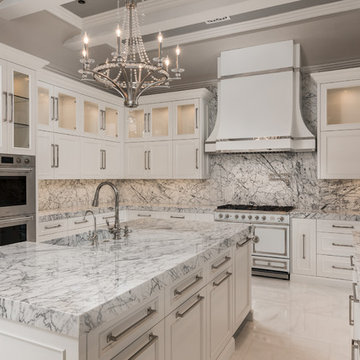
We love the marble backsplash and marble countertops, the marble floor, white kitchen cabinets, chandelier and double ovens, to name a few of our favorite design elements.

Diseño de cocina comedor actual de tamaño medio con fregadero bajoencimera, armarios con paneles lisos, puertas de armario de madera oscura, salpicadero metalizado, electrodomésticos de acero inoxidable, salpicadero con mosaicos de azulejos, encimera de granito, suelo de madera oscura, una isla, suelo marrón y encimeras verdes
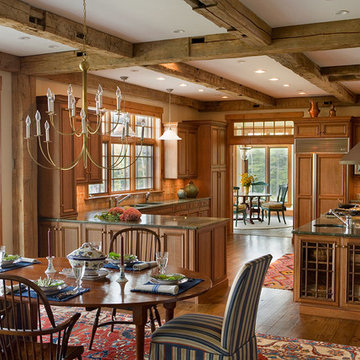
Eric Roth
Diseño de cocinas en U tradicional extra grande con fregadero bajoencimera, armarios con paneles empotrados, puertas de armario de madera oscura, encimera de granito, salpicadero naranja, electrodomésticos con paneles, suelo de madera en tonos medios, una isla, suelo marrón y encimeras verdes
Diseño de cocinas en U tradicional extra grande con fregadero bajoencimera, armarios con paneles empotrados, puertas de armario de madera oscura, encimera de granito, salpicadero naranja, electrodomésticos con paneles, suelo de madera en tonos medios, una isla, suelo marrón y encimeras verdes
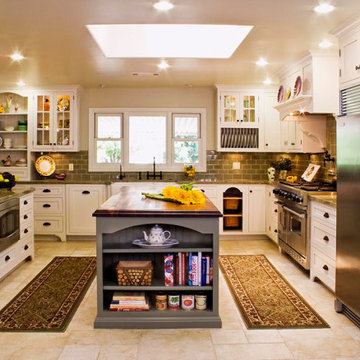
Modelo de cocinas en U campestre de tamaño medio con despensa, fregadero sobremueble, armarios estilo shaker, puertas de armario blancas, encimera de granito, salpicadero gris, salpicadero de azulejos tipo metro, electrodomésticos de acero inoxidable, suelo de piedra caliza, una isla, suelo beige y encimeras verdes
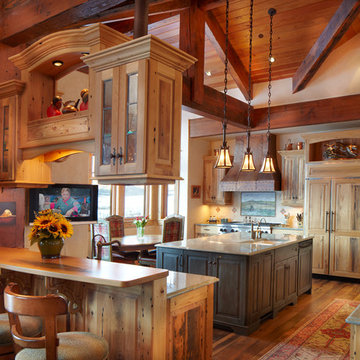
David Patterson
Modelo de cocinas en U rústico grande con fregadero bajoencimera, armarios con paneles con relieve, puertas de armario de madera clara, encimera de granito, salpicadero multicolor, salpicadero de travertino, electrodomésticos con paneles, suelo de madera en tonos medios, dos o más islas y encimeras verdes
Modelo de cocinas en U rústico grande con fregadero bajoencimera, armarios con paneles con relieve, puertas de armario de madera clara, encimera de granito, salpicadero multicolor, salpicadero de travertino, electrodomésticos con paneles, suelo de madera en tonos medios, dos o más islas y encimeras verdes
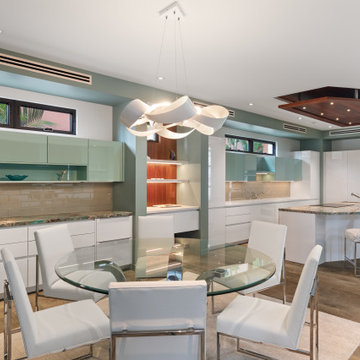
Spacious kitchen and dining area open up to a two story living room and huge sliding doors that open to the outdoor pool area. Modern in style but blends with the Maui landscape and ocean waves.

A two-level island with an undermount stainless sink creates a simple, understated separation between the kitchen and dining areas in this modern lodge luxury home.
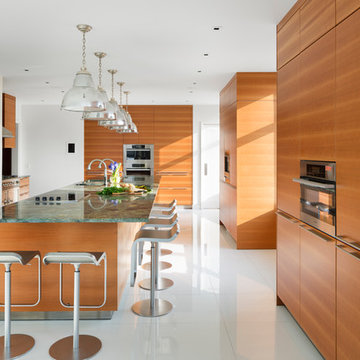
Large eat-in kitchen with Cherry cabinets by Bulthaup Kitchens. White Glasos floor tile and green stone countertop.
Appliances: Miele steam oven, paneled refrigerators, built in coffee center, double wall oven, induction cooktop. Gas range by La Cornue.
Photos: Bilyana Dimitrova
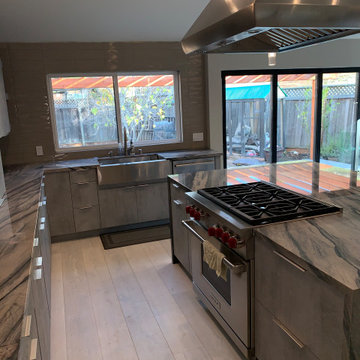
In this luxury kitchen we finished with custom stained grey flat panel cabinets, high end appliances, large island with a center range and hood, bright floor and paint
335 ideas para cocinas con encimeras verdes
1