487 ideas para cocinas con encimera de cuarcita y encimeras verdes
Filtrar por
Presupuesto
Ordenar por:Popular hoy
1 - 20 de 487 fotos
Artículo 1 de 3

In 2019, Interior designer Alexandra Brown approached Matter to design and make cabinetry for this penthouse apartment. The brief was to create a rich and opulent space, featuring a favoured smoked oak veneer. We looked to the Art Deco inspired features of the building and referenced its curved corners and newly installed aged brass detailing in our design.
We combined the smoked oak veneer with cambia ash cladding in the kitchen and bar areas to complement the green and brown quartzite stone surfaces chosen by Alex perfectly. We then designed custom brass handles, shelving and a large-framed mirror as a centrepiece for the bar, all crafted impeccably by our friends at JN Custom Metal.
Functionality and sustainability were the focus of our design, with hard-wearing charcoal Abet Laminati drawers and door fronts in the kitchen with custom J pull handles, Grass Nova ProScala drawers and Osmo oiled veneer that can be easily reconditioned over time.
Photography by Pablo Veiga

A two-level island with an undermount stainless sink creates a simple, understated separation between the kitchen and dining areas in this modern lodge luxury home.
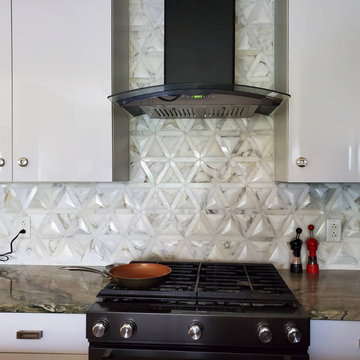
DUOMO DIMENSIONAL is a 3D carved mosaic, inspired by the classic style of Italy’s majestic cathedrals. Shown here in polished Calacatta Gold marble.
Modelo de cocina comedor minimalista pequeña con encimera de cuarcita, salpicadero blanco, salpicadero de mármol, una isla y encimeras verdes
Modelo de cocina comedor minimalista pequeña con encimera de cuarcita, salpicadero blanco, salpicadero de mármol, una isla y encimeras verdes
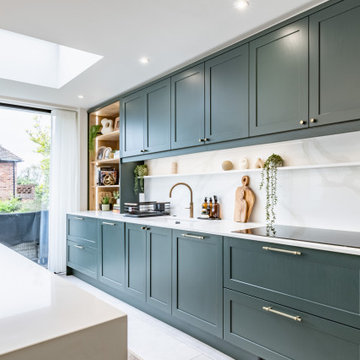
Ejemplo de cocina tradicional con armarios estilo shaker, puertas de armario verdes, encimera de cuarcita, una isla y encimeras verdes
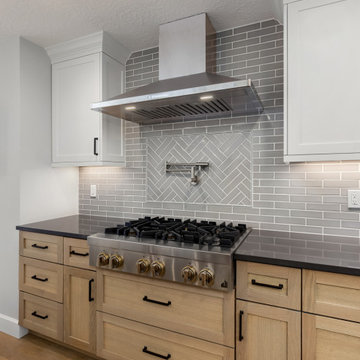
Modelo de cocina de estilo de casa de campo abierta con fregadero bajoencimera, armarios estilo shaker, puertas de armario de madera clara, encimera de cuarcita, salpicadero verde, salpicadero de azulejos de cerámica, electrodomésticos de acero inoxidable, suelo de madera clara, dos o más islas, suelo marrón y encimeras verdes

A mix of white painted and stained walnut cabinetry, with brass accents in the hardware and lighting - make this kitchen the showstopper in the house. Cezanne quartzite brings in color and movement to the countertops, and the brass mosaic backsplash adds texture and great visual interest to the walls.
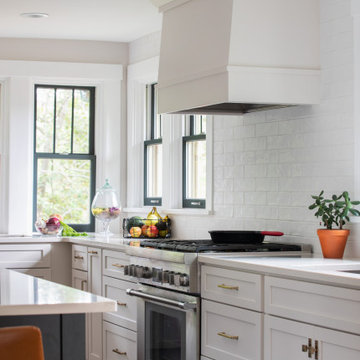
Foto de cocina tradicional renovada con fregadero encastrado, armarios estilo shaker, puertas de armario blancas, encimera de cuarcita, salpicadero blanco, salpicadero de azulejos tipo metro, electrodomésticos de acero inoxidable, suelo de madera en tonos medios, una isla, suelo marrón y encimeras verdes

Diseño de cocinas en L tradicional renovada grande abierta con fregadero bajoencimera, armarios estilo shaker, puertas de armario blancas, encimera de cuarcita, salpicadero gris, salpicadero de losas de piedra, electrodomésticos de acero inoxidable, suelo de madera clara, una isla, encimeras verdes y suelo beige

Modelo de cocinas en U gris y blanco tradicional renovado de tamaño medio cerrado con fregadero de un seno, armarios con paneles empotrados, puertas de armario grises, encimera de cuarcita, salpicadero blanco, salpicadero de azulejos de porcelana, electrodomésticos de acero inoxidable, suelo de madera clara, una isla, suelo beige y encimeras verdes

Elegant traditional kitchen for the most demanding chef! Side by side 36" built in refrigerators, custom stainless hood, custom glass & marble mosaic backsplash and beyond!

Our Bellerose Project was a combination of a kitchen and powder room remodel. Our work was inspired by our client's career- an arborist who wanted to bring her love of nature in. In doing so, we incorporated subtle color changes, movement, and reclaimed wood elements. We moved the powder room from the center of the space and were able to combine two spaces to create a functional and more spacious kitchen.

Quartzite counter-tops in two different colors, green and tan/beige. Cabinets are a mix of flat panel and shaker style. Flooring is a walnut hardwood. Design of the space is a transitional/modern style.
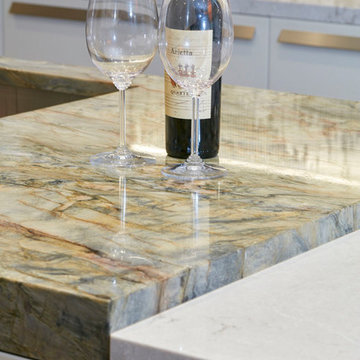
Custom ikat glass mosaic tile backsplash by Waterworks. Matte white lacquer base cabinets with smoked acacia wood veneer uppers. Stainless steel pulls and rectangular undermount sink.
Photos by Dana Hoff.

This kitchen in a 1911 Craftsman home has taken on a new life full of color and personality. Inspired by the client’s colorful taste and the homes of her family in The Philippines, we leaned into the wild for this design. The first thing the client told us is that she wanted terra cotta floors and green countertops. Beyond this direction, she wanted a place for the refrigerator in the kitchen since it was originally in the breakfast nook. She also wanted a place for waste receptacles, to be able to reach all the shelves in her cabinetry, and a special place to play Mahjong with friends and family.
The home presented some challenges in that the stairs go directly over the space where we wanted to move the refrigerator. The client also wanted us to retain the built-ins in the dining room that are on the opposite side of the range wall, as well as the breakfast nook built ins. The solution to these problems were clear to us, and we quickly got to work. We lowered the cabinetry in the refrigerator area to accommodate the stairs above, as well as closing off the unnecessary door from the kitchen to the stairs leading to the second floor. We utilized a recycled body porcelain floor tile that looks like terra cotta to achieve the desired look, but it is much easier to upkeep than traditional terra cotta. In the breakfast nook we used bold jungle themed wallpaper to create a special place that feels connected, but still separate, from the kitchen for the client to play Mahjong in or enjoy a cup of coffee. Finally, we utilized stair pullouts by all the upper cabinets that extend to the ceiling to ensure that the client can reach every shelf.

Wine refrigerators, Coffee bar, and storage in the kitchen
Ejemplo de cocina comedor mediterránea grande con fregadero integrado, armarios con paneles empotrados, puertas de armario de madera clara, encimera de cuarcita, salpicadero blanco, salpicadero de azulejos de cerámica, electrodomésticos de acero inoxidable, suelo de piedra caliza, una isla, suelo gris, encimeras verdes y vigas vistas
Ejemplo de cocina comedor mediterránea grande con fregadero integrado, armarios con paneles empotrados, puertas de armario de madera clara, encimera de cuarcita, salpicadero blanco, salpicadero de azulejos de cerámica, electrodomésticos de acero inoxidable, suelo de piedra caliza, una isla, suelo gris, encimeras verdes y vigas vistas
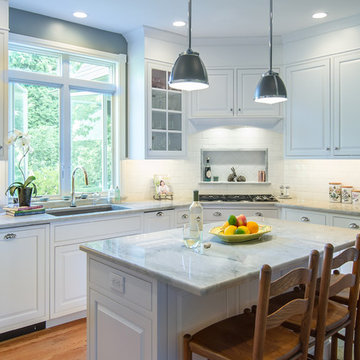
Design, Fabrication, Install and Photography by MacLaren Kitchen and Bath
Cabinetry: Centra/Mouser Square Inset style. Coventry Doors/Drawers and select Slab top drawers. Semi-Custom Cabinetry, mouldings and hardware installed by MacLaren and adjusted onsite.
Decorative Hardware: Jeffrey Alexander/Florence Group Cups and Knobs
Backsplash: Handmade Subway Tile in Crackled Ice with Custom ledge and frame installed in Sea Pearl Quartzite
Countertops: Sea Pearl Quartzite with a Half-Round-Over Edge
Sink: Blanco Large Single Bowl in Metallic Gray
Extras: Modified wooden hood frame, Custom Doggie Niche feature for dog platters and treats drawer, embellished with a custom Corian dog-bone pull.
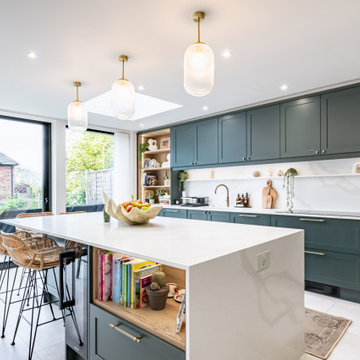
Ejemplo de cocina clásica con armarios estilo shaker, puertas de armario verdes, encimera de cuarcita, una isla y encimeras verdes
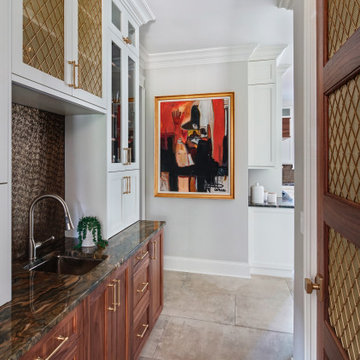
A mix of white painted and stained walnut cabinetry, with brass accents in the hardware and lighting - make this kitchen the showstopper in the house. Cezanne quartzite brings in color and movement to the countertops, and the brass mosaic backsplash adds texture and great visual interest to the walls.

This adorable couple has spent a lifetime making other peoples homes around San Diego feel special through their inspired and delightful placement of natural plants for interior, creating each space in which they live, work, and play. They have also made their home an oasis where anyone visiting feels comfortable and yet excited by all the beautiful flowers and planting everywhere around their home. We were honored to be selected to help Andrea and Winston bring the heart of their home to life.
When you have waited for years to have the kitchen of your dreams you want everything you could have possibility thought about. One thing the client wanted was when she walked into the front door of your home was to feel like she was not looking into her kitchen. We achieved that by creating a breakfast bar section with a distressed grayish green cabinetry.
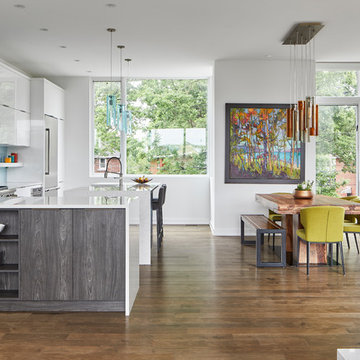
The open stairwell immediately welcomes visitors into the main floor living area where the kitchen, living and dining areas are located, and washes the space with southern light. The fireplace surround of concrete tile is at the centre of the space.
487 ideas para cocinas con encimera de cuarcita y encimeras verdes
1