227 ideas para cocinas con electrodomésticos negros y encimeras verdes
Filtrar por
Presupuesto
Ordenar por:Popular hoy
1 - 20 de 227 fotos
Artículo 1 de 3
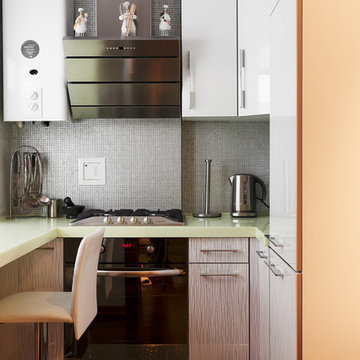
Diseño de cocinas en L actual con armarios con paneles lisos, salpicadero verde, electrodomésticos negros, encimeras verdes, puertas de armario blancas, encimera de acrílico, salpicadero con mosaicos de azulejos, fregadero bajoencimera y suelo gris
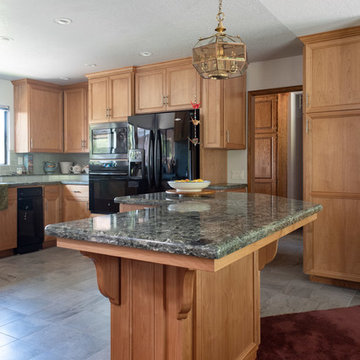
©2018 Sligh Cabinets, Inc. | Custom Cabinetry and Counter tops by Sligh Cabinets, Inc.
Diseño de cocina tradicional de tamaño medio con fregadero encastrado, armarios con paneles empotrados, puertas de armario de madera oscura, encimera de cuarzo compacto, salpicadero gris, salpicadero de azulejos de cerámica, electrodomésticos negros, suelo de baldosas de cerámica, una isla, suelo gris y encimeras verdes
Diseño de cocina tradicional de tamaño medio con fregadero encastrado, armarios con paneles empotrados, puertas de armario de madera oscura, encimera de cuarzo compacto, salpicadero gris, salpicadero de azulejos de cerámica, electrodomésticos negros, suelo de baldosas de cerámica, una isla, suelo gris y encimeras verdes

Foto de cocina comedor de estilo americano grande con fregadero de doble seno, armarios estilo shaker, puertas de armario de madera oscura, encimera de granito, salpicadero rojo, salpicadero de azulejos de cerámica, electrodomésticos negros, suelo de baldosas de porcelana, una isla, suelo beige y encimeras verdes

Cuisine noire avec crédence et plan de travail de style marbre vert. Ambiance chic et éclectique.
Ejemplo de cocina lineal bohemia abierta sin isla con fregadero bajoencimera, armarios con rebordes decorativos, puertas de armario negras, encimera de mármol, salpicadero gris, salpicadero de mármol, electrodomésticos negros, suelo de madera clara y encimeras verdes
Ejemplo de cocina lineal bohemia abierta sin isla con fregadero bajoencimera, armarios con rebordes decorativos, puertas de armario negras, encimera de mármol, salpicadero gris, salpicadero de mármol, electrodomésticos negros, suelo de madera clara y encimeras verdes
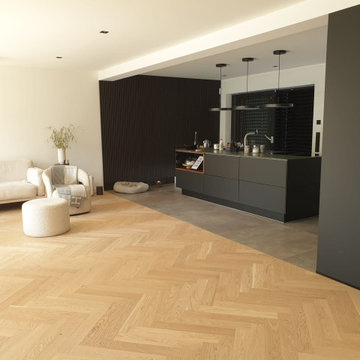
Diseño de cocina lineal moderna abierta con fregadero bajoencimera, encimera de granito, electrodomésticos negros, una isla y encimeras verdes

Ejemplo de cocinas en L moderna grande abierta con fregadero encastrado, armarios con paneles lisos, puertas de armario de madera en tonos medios, encimera de granito, salpicadero negro, salpicadero de vidrio templado, electrodomésticos negros, suelo de baldosas de porcelana, una isla, suelo gris, encimeras verdes, casetón y barras de cocina
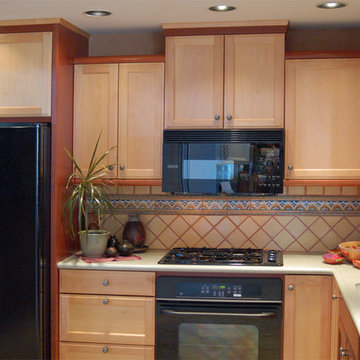
We wanted a kitchen that had the flavor of old Mexico and the convenience of modern American-made cabinetry. Natural maple doors paired with red-stained trim give the design its foundation. Next we added a yellow tile splash with a colorful decorative liner and brick red grout. We then completed the look with green Corian counters, black appliances, and southwestern accessories.
Wood-Mode Fine Custom Cabinetry, Brookhaven's Andover Recessed
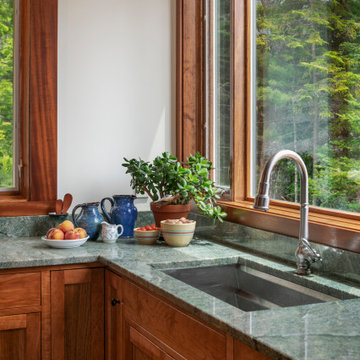
Headland is a NextHouse, situated to take advantage of the site’s panoramic ocean views while still providing privacy from the neighboring property. The home’s solar orientation provides passive solar heat gains in the winter while the home’s deep overhangs provide shade for the large glass windows in the summer. The mono-pitch roof was strategically designed to slope up towards the ocean to maximize daylight and the views.
The exposed post and beam construction allows for clear, open spaces throughout the home, but also embraces a connection with the land to invite the outside in. The aluminum clad windows, fiber cement siding and cedar trim facilitate lower maintenance without compromising the home’s quality or aesthetic.
The homeowners wanted to create a space that welcomed guests for frequent family gatherings. Acorn Deck House Company obliged by designing the home with a focus on indoor and outdoor entertaining spaces with a large, open great room and kitchen, expansive decks and a flexible layout to accommodate visitors. There is also a private master suite and roof deck, which showcases the views while maintaining privacy.
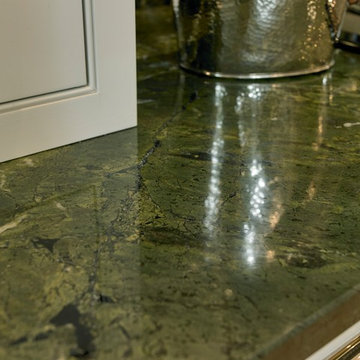
More than just a kitchen, this beautifully spacious and light room makes this Classic English Kitchen by Hutton England a space for living, lounging, cooking & dining.
The large 5 oven Aga nestled beneath the grande faux mantle and the oak accents give this room a warm, homely feel.
The classic english styling of the room is further emphasised by the simplicity of the pallette; the softness of the light grey cabinets balances the bold, deep green of the island complementing the natural spledour of the granite which ranges from rich emeralds to dark british racing greens. A suite of larders and integrated fridge freezers at the other side of the island add a bold splash of our customers flair and personality whilst reflecting the lighter greens of the granite opposite.
A refreshing change from the more fashionable calm grey's and cool blue's, this dramatic and atmospheric space shows just how diverse our Classic English Kitchens can look and if you want to be a little different, you can be.
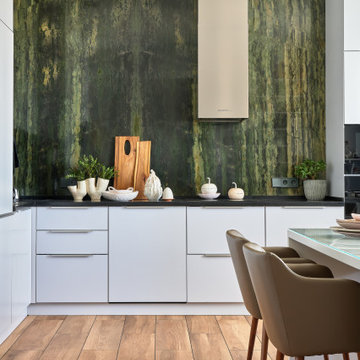
Foto de cocina actual sin isla con armarios con paneles lisos, puertas de armario blancas, salpicadero negro, electrodomésticos negros, suelo marrón y encimeras verdes
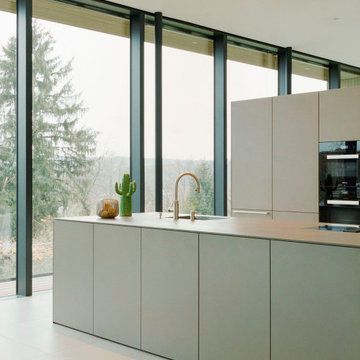
Modelo de cocina abierta con fregadero de un seno, armarios con paneles lisos, puertas de armario verdes, encimera de laminado, salpicadero gris, electrodomésticos negros, una isla y encimeras verdes
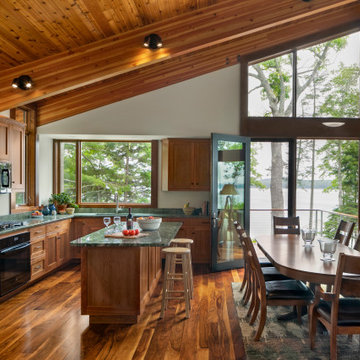
Headland is a NextHouse, situated to take advantage of the site’s panoramic ocean views while still providing privacy from the neighboring property. The home’s solar orientation provides passive solar heat gains in the winter while the home’s deep overhangs provide shade for the large glass windows in the summer. The mono-pitch roof was strategically designed to slope up towards the ocean to maximize daylight and the views.
The exposed post and beam construction allows for clear, open spaces throughout the home, but also embraces a connection with the land to invite the outside in. The aluminum clad windows, fiber cement siding and cedar trim facilitate lower maintenance without compromising the home’s quality or aesthetic.
The homeowners wanted to create a space that welcomed guests for frequent family gatherings. Acorn Deck House Company obliged by designing the home with a focus on indoor and outdoor entertaining spaces with a large, open great room and kitchen, expansive decks and a flexible layout to accommodate visitors. There is also a private master suite and roof deck, which showcases the views while maintaining privacy.
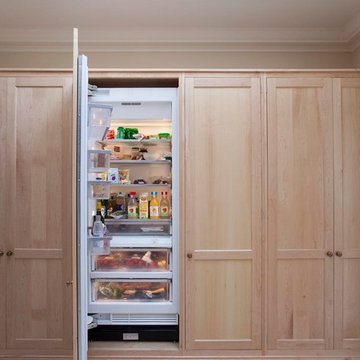
Sympathetically designed and crafted to do this magnificent period property justice, this is a memorable scheme that celebrates classic design and stunning architectural features. The fabulous coffered ceiling sets the tone for the scheme, with cabinetry handcrafted in tulip wood, handpainted in Farrow & Ball Dimity with maple larder furniture in the unique walk-in pantry. Adding to the level of luxury, work surfaces have been selected in a Verde Venus exotic stone, with an exquisite selection of appliances including Miele and La Cornue. The kitchen includes modern elements, such as a technology drawer for charging iPads and iPhones.
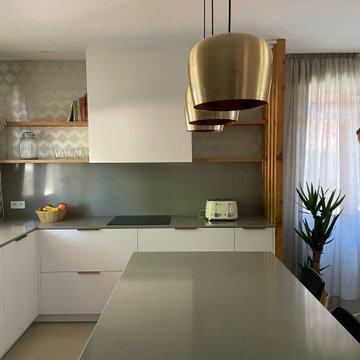
Suelos de microcemento, campana de diseño
Modelo de cocinas en U contemporáneo grande abierto con fregadero bajoencimera, armarios con paneles lisos, puertas de armario blancas, encimera de cuarcita, salpicadero gris, puertas de cuarzo sintético, electrodomésticos negros, suelo de cemento, una isla, suelo beige, encimeras verdes y microcemento
Modelo de cocinas en U contemporáneo grande abierto con fregadero bajoencimera, armarios con paneles lisos, puertas de armario blancas, encimera de cuarcita, salpicadero gris, puertas de cuarzo sintético, electrodomésticos negros, suelo de cemento, una isla, suelo beige, encimeras verdes y microcemento
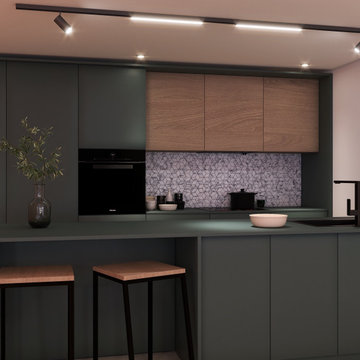
Foto de cocina comedor minimalista con puertas de armario verdes, electrodomésticos negros, una isla y encimeras verdes
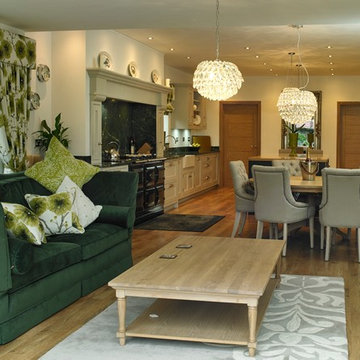
More than just a kitchen, this beautifully spacious and light room makes this Classic English Kitchen by Hutton England a space for living, lounging, cooking & dining.
The large 5 oven Aga nestled beneath the grande faux mantle and the oak accents give this room a warm, homely feel.
The classic english styling of the room is further emphasised by the simplicity of the pallette; the softness of the light grey cabinets balances the bold, deep green of the island complementing the natural spledour of the granite which ranges from rich emeralds to dark british racing greens. A suite of larders and integrated fridge freezers at the other side of the island add a bold splash of our customers flair and personality whilst reflecting the lighter greens of the granite opposite.
A refreshing change from the more fashionable calm grey's and cool blue's, this dramatic and atmospheric space shows just how diverse our Classic English Kitchens can look and if you want to be a little different, you can be.
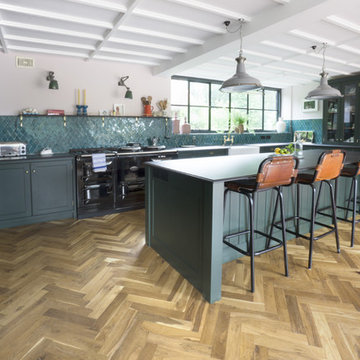
Imagen de cocinas en U clásico renovado grande con armarios con paneles empotrados, puertas de armario verdes, salpicadero gris, electrodomésticos negros, suelo de madera clara, una isla, suelo beige, encimeras verdes y fregadero sobremueble
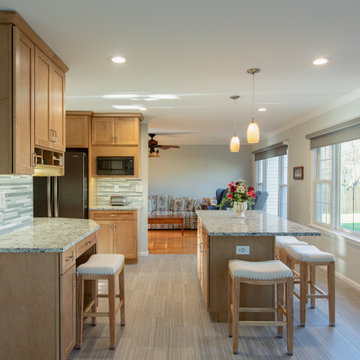
Modern Kitchen Remodel in Vienna, VA.
Modelo de cocina comedor minimalista grande con fregadero bajoencimera, armarios estilo shaker, puertas de armario de madera clara, encimera de cuarzo compacto, salpicadero gris, salpicadero de azulejos de vidrio, electrodomésticos negros, suelo de baldosas de porcelana, una isla, suelo marrón y encimeras verdes
Modelo de cocina comedor minimalista grande con fregadero bajoencimera, armarios estilo shaker, puertas de armario de madera clara, encimera de cuarzo compacto, salpicadero gris, salpicadero de azulejos de vidrio, electrodomésticos negros, suelo de baldosas de porcelana, una isla, suelo marrón y encimeras verdes
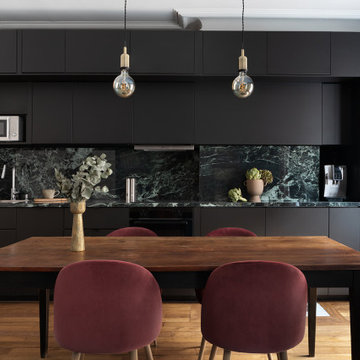
Cuisine noire avec crédence et plan de travail de style marbre vert. Ambiance chic et éclectique.
Modelo de cocina lineal ecléctica abierta sin isla con fregadero bajoencimera, armarios con rebordes decorativos, puertas de armario negras, encimera de mármol, salpicadero gris, salpicadero de mármol, electrodomésticos negros, suelo de madera clara y encimeras verdes
Modelo de cocina lineal ecléctica abierta sin isla con fregadero bajoencimera, armarios con rebordes decorativos, puertas de armario negras, encimera de mármol, salpicadero gris, salpicadero de mármol, electrodomésticos negros, suelo de madera clara y encimeras verdes
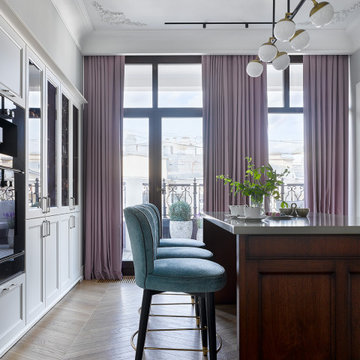
Diseño de cocinas en L contemporánea grande cerrada con fregadero integrado, armarios con paneles con relieve, puertas de armario blancas, encimera de cuarzo compacto, salpicadero blanco, salpicadero de azulejos de cerámica, electrodomésticos negros, suelo de madera clara, una isla, suelo amarillo y encimeras verdes
227 ideas para cocinas con electrodomésticos negros y encimeras verdes
1