315 ideas para cocinas con encimera de vidrio y suelo de madera clara
Filtrar por
Presupuesto
Ordenar por:Popular hoy
141 - 160 de 315 fotos
Artículo 1 de 3
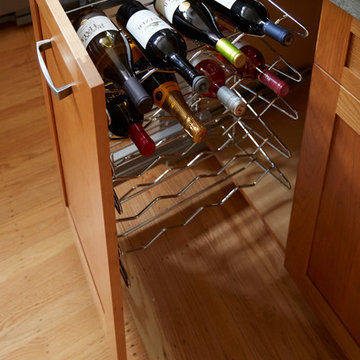
Mike Kaskel
Modelo de cocinas en L tradicional renovada grande cerrada sin isla con fregadero bajoencimera, armarios estilo shaker, puertas de armario de madera oscura, encimera de vidrio, salpicadero azul, salpicadero de azulejos de cerámica, electrodomésticos de acero inoxidable, suelo de madera clara, suelo marrón y encimeras grises
Modelo de cocinas en L tradicional renovada grande cerrada sin isla con fregadero bajoencimera, armarios estilo shaker, puertas de armario de madera oscura, encimera de vidrio, salpicadero azul, salpicadero de azulejos de cerámica, electrodomésticos de acero inoxidable, suelo de madera clara, suelo marrón y encimeras grises
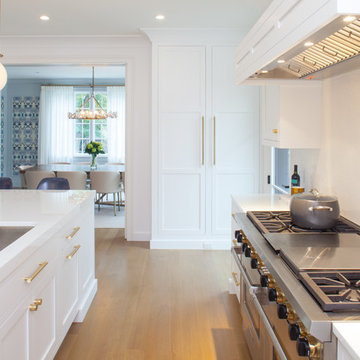
Custom JWH Cabinetry with inset doors and concealed hinges are complimented by the brush brass hardware and fixtures. Top of the line Wolf and Sub Zero appliances will satisfy every chef.
Cabinetry Design: Jennifer Howard, JWH
Interior Design: Carrie Parker Interiors
Photography, Mick Hales, Greenworld Productions
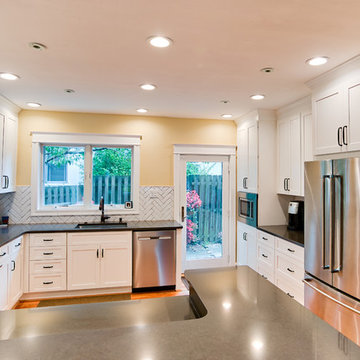
Main Line Kitchen Design's unique business model allows our customers to work with the most experienced designers and get the most competitive kitchen cabinet pricing. How does Main Line Kitchen Design offer the best designs along with the most competitive kitchen cabinet pricing? We are a more modern and cost effective business model. We are a kitchen cabinet dealer and design team that carries the highest quality kitchen cabinetry, is experienced, convenient, and reasonable priced. Our five award winning designers work by appointment only, with pre-qualified customers, and only on complete kitchen renovations. Our designers are some of the most experienced and award winning kitchen designers in the Delaware Valley. We design with and sell 8 nationally distributed cabinet lines. Cabinet pricing is slightly less than major home centers for semi-custom cabinet lines, and significantly less than traditional showrooms for custom cabinet lines. After discussing your kitchen on the phone, first appointments always take place in your home, where we discuss and measure your kitchen. Subsequent appointments usually take place in one of our offices and selection centers where our customers consider and modify 3D designs on flat screen TV's. We can also bring sample doors and finishes to your home and make design changes on our laptops in 20-20 CAD with you, in your own kitchen. Call today! We can estimate your kitchen project from soup to nuts in a 15 minute phone call and you can find out why we get the best reviews on the internet. We look forward to working with you. As our company tag line says: "The world of kitchen design is changing..."
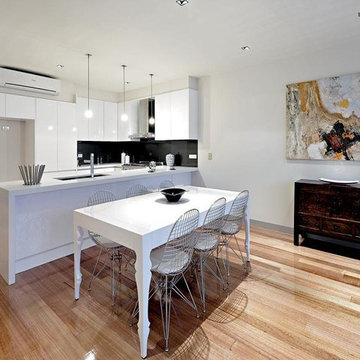
U-shaped kitchen with all white cabinets and benchtops. Undermount sinks. Large upright stove set on plinth with stainless steel canopy above. Dark glass splashback extending up behind the canopy. Waterfall end to bench. No handles to drawers and cabinets for a streamlined look.
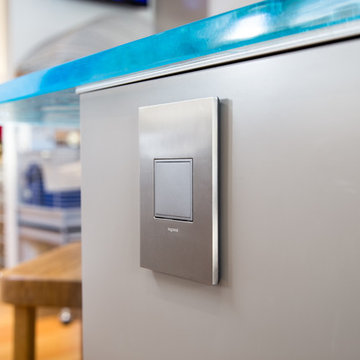
Side view of a cast glass counter (photos coutesy of Mike Llewelen courtesy of Kitchen Studio of Monterey)
Modelo de cocina actual grande con armarios con paneles lisos, puertas de armario beige, encimera de vidrio, salpicadero metalizado, electrodomésticos de acero inoxidable, suelo de madera clara y dos o más islas
Modelo de cocina actual grande con armarios con paneles lisos, puertas de armario beige, encimera de vidrio, salpicadero metalizado, electrodomésticos de acero inoxidable, suelo de madera clara y dos o más islas
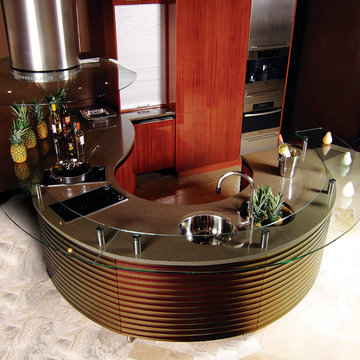
Imagen de cocina contemporánea grande con fregadero bajoencimera, armarios con paneles lisos, puertas de armario blancas, encimera de vidrio, salpicadero blanco, salpicadero de azulejos de porcelana, electrodomésticos de acero inoxidable, suelo de madera clara y península
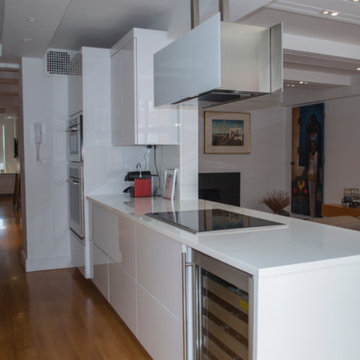
MG New York Architects;
Painted or exotic veneer were the options and gloss polished white Lacquered custom cabinetry was the final choice, The Height is low enough to keep the ceiling structure visible. The hood and the artwork at the bar, balance the elevation from the living room perspective. The Glassos Bianco Specchio counter top with water fall end provides a seamless transition.Sub zero refirigerator with panels, Best hood over Wolf cooktop fits the space beautifully.
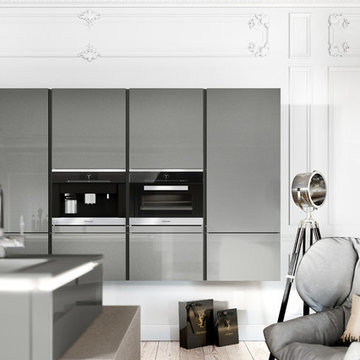
Foto de cocina moderna de tamaño medio con fregadero de doble seno, armarios con paneles lisos, puertas de armario grises, encimera de vidrio, electrodomésticos negros, suelo de madera clara, una isla, suelo beige y encimeras grises
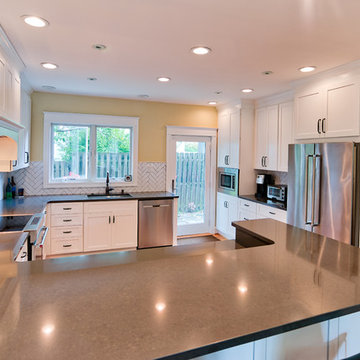
Main Line Kitchen Design's unique business model allows our customers to work with the most experienced designers and get the most competitive kitchen cabinet pricing. How does Main Line Kitchen Design offer the best designs along with the most competitive kitchen cabinet pricing? We are a more modern and cost effective business model. We are a kitchen cabinet dealer and design team that carries the highest quality kitchen cabinetry, is experienced, convenient, and reasonable priced. Our five award winning designers work by appointment only, with pre-qualified customers, and only on complete kitchen renovations. Our designers are some of the most experienced and award winning kitchen designers in the Delaware Valley. We design with and sell 8 nationally distributed cabinet lines. Cabinet pricing is slightly less than major home centers for semi-custom cabinet lines, and significantly less than traditional showrooms for custom cabinet lines. After discussing your kitchen on the phone, first appointments always take place in your home, where we discuss and measure your kitchen. Subsequent appointments usually take place in one of our offices and selection centers where our customers consider and modify 3D designs on flat screen TV's. We can also bring sample doors and finishes to your home and make design changes on our laptops in 20-20 CAD with you, in your own kitchen. Call today! We can estimate your kitchen project from soup to nuts in a 15 minute phone call and you can find out why we get the best reviews on the internet. We look forward to working with you. As our company tag line says: "The world of kitchen design is changing..."
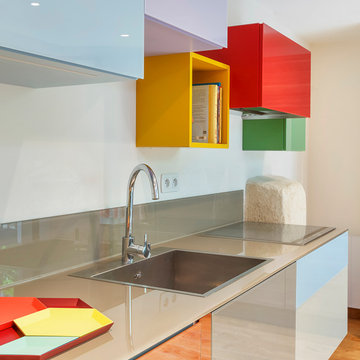
Foto de cocina lineal contemporánea pequeña abierta sin isla con fregadero de un seno, encimera de vidrio, salpicadero marrón, salpicadero de azulejos de vidrio, electrodomésticos con paneles y suelo de madera clara
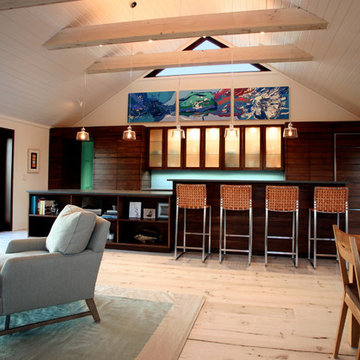
Ejemplo de cocina lineal tradicional renovada de tamaño medio cerrada con armarios con paneles lisos, puertas de armario marrones, encimera de vidrio, salpicadero azul, salpicadero de azulejos de vidrio, electrodomésticos con paneles, suelo de madera clara, una isla y suelo beige
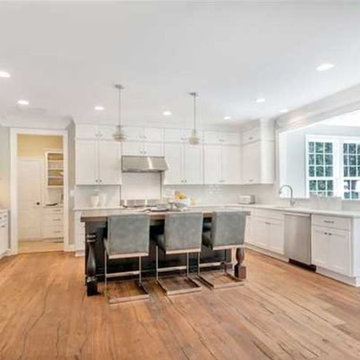
Stanley Martin Homes
Modelo de cocina clásica renovada grande con fregadero bajoencimera, armarios estilo shaker, puertas de armario blancas, encimera de vidrio, salpicadero blanco, salpicadero de azulejos de cerámica, electrodomésticos de acero inoxidable, suelo de madera clara y una isla
Modelo de cocina clásica renovada grande con fregadero bajoencimera, armarios estilo shaker, puertas de armario blancas, encimera de vidrio, salpicadero blanco, salpicadero de azulejos de cerámica, electrodomésticos de acero inoxidable, suelo de madera clara y una isla
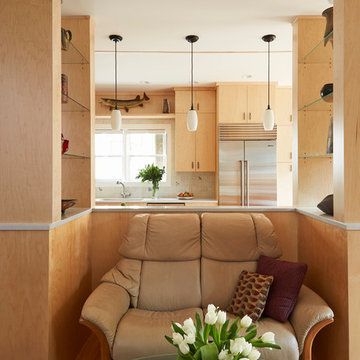
Photos: Mike Kaskel
Diseño de cocina minimalista grande con fregadero de un seno, armarios con paneles lisos, puertas de armario de madera clara, encimera de vidrio, salpicadero verde, salpicadero de azulejos de vidrio, electrodomésticos de acero inoxidable, suelo de madera clara y una isla
Diseño de cocina minimalista grande con fregadero de un seno, armarios con paneles lisos, puertas de armario de madera clara, encimera de vidrio, salpicadero verde, salpicadero de azulejos de vidrio, electrodomésticos de acero inoxidable, suelo de madera clara y una isla
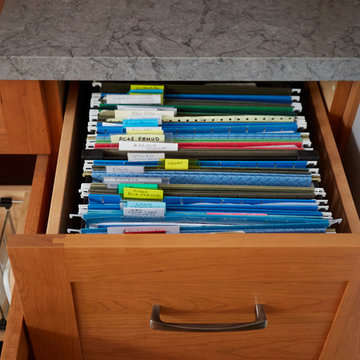
Mike Kaskel
Foto de cocinas en L tradicional renovada grande cerrada sin isla con fregadero bajoencimera, armarios estilo shaker, puertas de armario de madera oscura, encimera de vidrio, salpicadero azul, salpicadero de azulejos de cerámica, electrodomésticos de acero inoxidable, suelo de madera clara, suelo marrón y encimeras grises
Foto de cocinas en L tradicional renovada grande cerrada sin isla con fregadero bajoencimera, armarios estilo shaker, puertas de armario de madera oscura, encimera de vidrio, salpicadero azul, salpicadero de azulejos de cerámica, electrodomésticos de acero inoxidable, suelo de madera clara, suelo marrón y encimeras grises
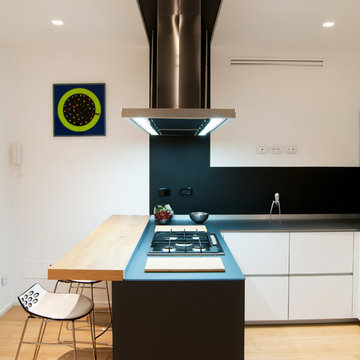
07am architetti
Ejemplo de cocinas en U contemporáneo pequeño cerrado con fregadero de doble seno, armarios con paneles lisos, encimera de vidrio, salpicadero negro, suelo de madera clara, península y con blanco y negro
Ejemplo de cocinas en U contemporáneo pequeño cerrado con fregadero de doble seno, armarios con paneles lisos, encimera de vidrio, salpicadero negro, suelo de madera clara, península y con blanco y negro
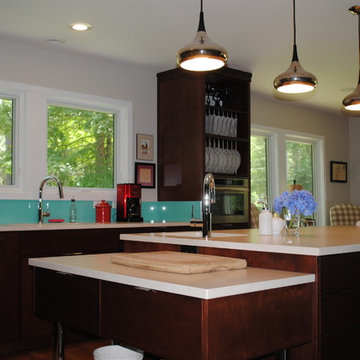
Plate racks with stainless dowels above a Jenn-Air steam oven
Foto de cocinas en L retro de tamaño medio con fregadero de un seno, armarios con paneles lisos, puertas de armario de madera en tonos medios, encimera de vidrio, salpicadero de vidrio templado, electrodomésticos de acero inoxidable, suelo de madera clara y una isla
Foto de cocinas en L retro de tamaño medio con fregadero de un seno, armarios con paneles lisos, puertas de armario de madera en tonos medios, encimera de vidrio, salpicadero de vidrio templado, electrodomésticos de acero inoxidable, suelo de madera clara y una isla
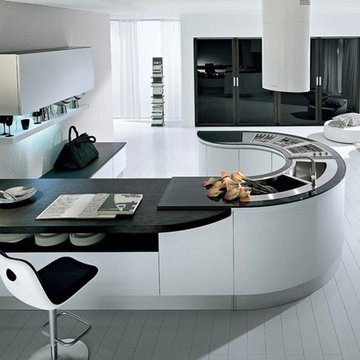
Diseño de cocina contemporánea de tamaño medio con fregadero de doble seno, puertas de armario blancas, encimera de vidrio, electrodomésticos de acero inoxidable, suelo de madera clara y una isla
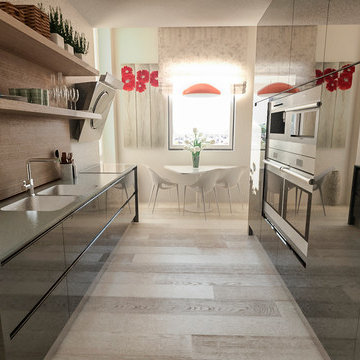
Il progetto prevede la ridefinizione degli spazi interni, dei materiali e degli arredi, con la realizzazione di una scala interna per l’accesso alla terrazza piana di copertura. Stile minimalista e impiego di materiali naturali in tonalità neutre. Componenti di arredo di B&B Italia Maxalto e Zanotta. Illuminazione FontanaArte e Foscarini.
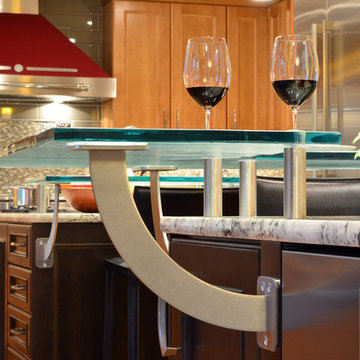
This Client wanted to have a kitchen they can entertain in and this is what we came up with. We combined the existing kitchen with the dinning room to create enough space for entertaining. We then moved the dinning room into the living room to allow large groups to dine together. Two islands and several work stations makes group cooking. These Clients love their new kitchen.
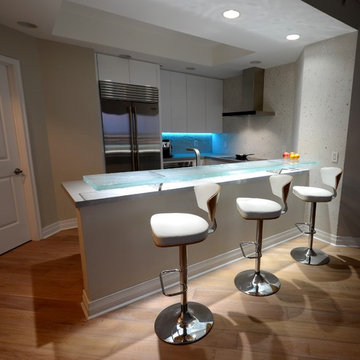
This kitchen renovation takes on a minimal, yet bold appearance with white, high-gloss Ponchielli slab doors from Cuisines Laurier. Accented by the creative works of DowningDesigns.com glass work. Sub-Zero/Wolf appliances.
Glass countertop by DowningDesigns.com
315 ideas para cocinas con encimera de vidrio y suelo de madera clara
8