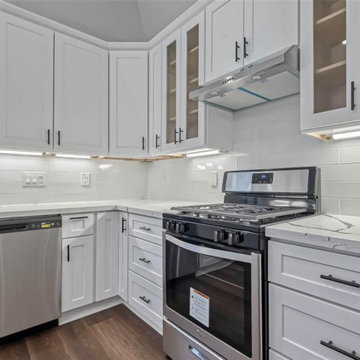1.373 ideas para cocinas con encimera de mármol y suelo vinílico
Filtrar por
Presupuesto
Ordenar por:Popular hoy
141 - 160 de 1373 fotos
Artículo 1 de 3
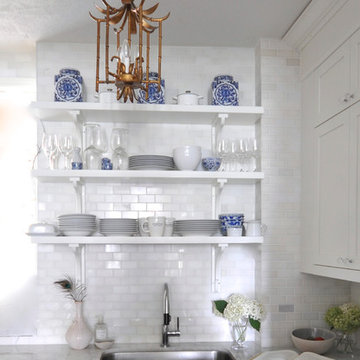
This U-Shaped Kitchen, while short on sq ft is actually the perfect Chef's Kitchen and was designed to suit. Upper Cabinets were removed over the sink to allow for greater ease when plating meals. The remaining cabinets were extended up to ceiling height allowing for additional storage in this tiny space. Oriental White marble subway tiles were likewise extended to the ceiling to keep the eye moving up and extending the visual space.
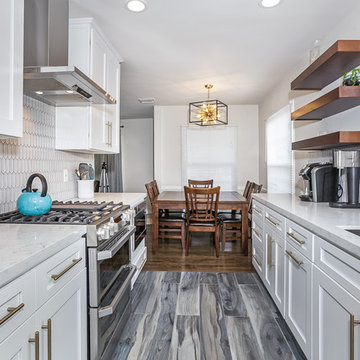
This beautiful kitchen was created for a family that wanted to create a kitchen that was large enough to prepare meals for the whole family. We focused on creating spacious countertops and opening the overall layout of the kitchen by removing an unnecessary wall. By the end of the remodel these homeowners couldn’t wait to host their family this upcoming holiday season. They worked side by side with one of our best project managers and you could tell by their reactions at the end of the project that they couldn’t be happier with the results. They told us they were still making up reasons to use their new kitchen. These are the reactions we work so hard for!! Call us today at 1-888-977-9490
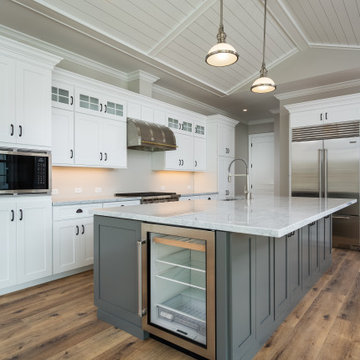
Beautiful cottage style Kitchen with large island. All cabinetry is Holiday Kitchens. Perimeter cabinets are all white while the island was done in a contrasting gray. Carrera marble was used for both perimeter and island countertops. The custom hood is from Vent-a-Hood and appliances are Sub Zero, Wolf, all from Jetson's. The floor is a luxury vinyl provided by Surfaces Fine Flooring.
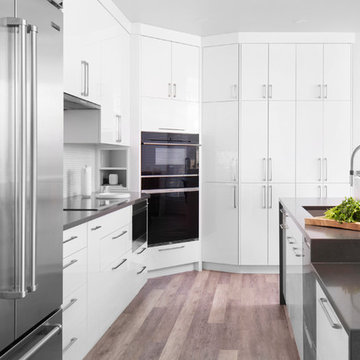
Eymeric Widling Photography
Foto de cocina comedor escandinava grande con fregadero bajoencimera, armarios con paneles lisos, puertas de armario blancas, encimera de mármol, salpicadero blanco, salpicadero de azulejos tipo metro, electrodomésticos de acero inoxidable, suelo vinílico, una isla y suelo gris
Foto de cocina comedor escandinava grande con fregadero bajoencimera, armarios con paneles lisos, puertas de armario blancas, encimera de mármol, salpicadero blanco, salpicadero de azulejos tipo metro, electrodomésticos de acero inoxidable, suelo vinílico, una isla y suelo gris
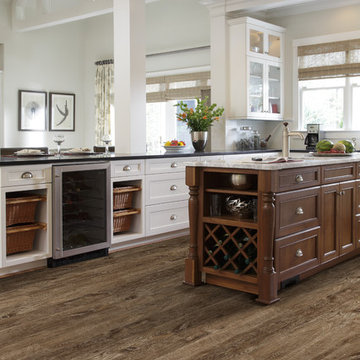
Diseño de cocina tradicional renovada grande con fregadero bajoencimera, armarios con paneles empotrados, puertas de armario blancas, encimera de mármol, electrodomésticos de acero inoxidable, suelo vinílico y una isla
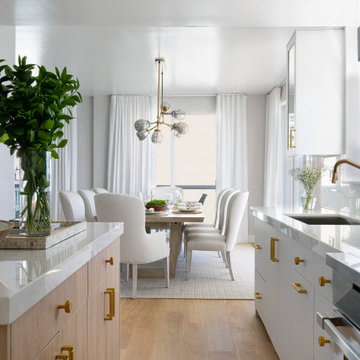
Complete Gut & Renovation Penthouse Located on Miami Beach
Imagen de cocina marinera grande con fregadero encastrado, armarios con paneles lisos, puertas de armario blancas, encimera de mármol, salpicadero blanco, salpicadero de mármol, electrodomésticos de acero inoxidable, suelo vinílico, dos o más islas, suelo marrón y encimeras blancas
Imagen de cocina marinera grande con fregadero encastrado, armarios con paneles lisos, puertas de armario blancas, encimera de mármol, salpicadero blanco, salpicadero de mármol, electrodomésticos de acero inoxidable, suelo vinílico, dos o más islas, suelo marrón y encimeras blancas
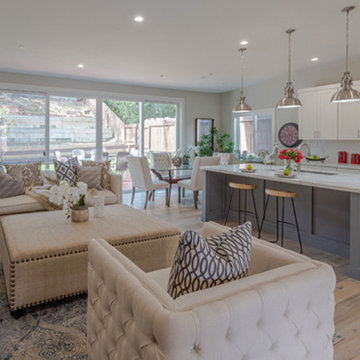
open kitchen with island and marble counter tops, luxury floating vinyl tile, larger sliding glass door and windows to accommodate natural lighting, deck and patio space created for dining options.
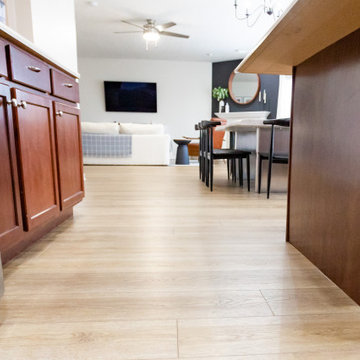
Refined yet natural. A white wire-brush gives the natural wood tone a distinct depth, lending it to a variety of spaces.
Modelo de cocina minimalista de tamaño medio con fregadero de doble seno, armarios con rebordes decorativos, puertas de armario de madera en tonos medios, encimera de mármol, electrodomésticos de acero inoxidable, suelo vinílico, una isla, suelo marrón y encimeras beige
Modelo de cocina minimalista de tamaño medio con fregadero de doble seno, armarios con rebordes decorativos, puertas de armario de madera en tonos medios, encimera de mármol, electrodomésticos de acero inoxidable, suelo vinílico, una isla, suelo marrón y encimeras beige
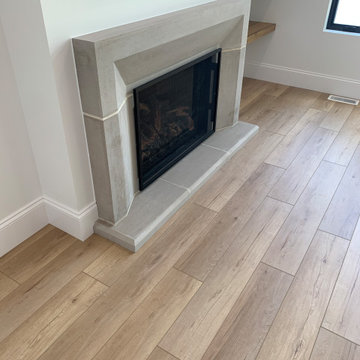
Minimalist Moline, Illinois kitchen design from Village Home Stores for Hazelwood Homes. Skinny Shaker style cabinetry from Dura Supreme and Koch in a combination of painted black and Rift Cut Oak Natural finishes. COREtec luxury plank floating floors and lighting by Hudson Valley’s Midcentury Modern Mitzi line also featured.
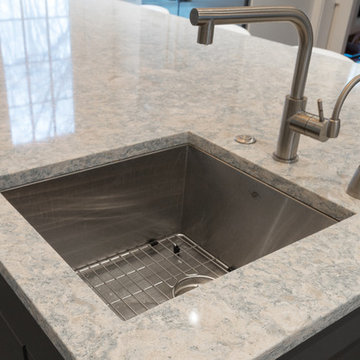
Diseño de cocina contemporánea grande con fregadero sobremueble, armarios estilo shaker, puertas de armario blancas, encimera de mármol, salpicadero azul, salpicadero de azulejos de vidrio, electrodomésticos de acero inoxidable, suelo vinílico, dos o más islas y suelo gris
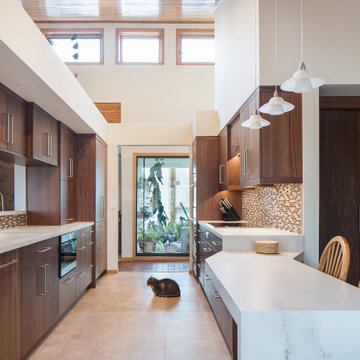
Walnut beauty kitchen remodel by Sawhill, a design/build/remodel firm based in Minneapolis, MN. To learn more, visit www.sawhillkitchens.com.
Imagen de cocina comedor moderna de tamaño medio con fregadero bajoencimera, armarios con paneles lisos, puertas de armario de madera en tonos medios, encimera de mármol, salpicadero multicolor, salpicadero de azulejos de vidrio, electrodomésticos de acero inoxidable, suelo vinílico, suelo beige, encimeras blancas y madera
Imagen de cocina comedor moderna de tamaño medio con fregadero bajoencimera, armarios con paneles lisos, puertas de armario de madera en tonos medios, encimera de mármol, salpicadero multicolor, salpicadero de azulejos de vidrio, electrodomésticos de acero inoxidable, suelo vinílico, suelo beige, encimeras blancas y madera
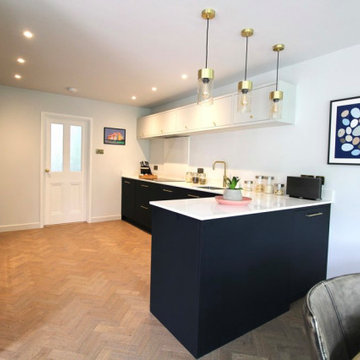
This project transformed a cramped and run down kitchen into this beautiful new kitchen/dining area with a utility and cloakroom. The space planning element of the design involved transforming the unloved garage area behind the kitchen into a practical kitchen utility area and cloakroom, leading into the now spacious and light kitchen/diner. This simply involved moving a few interior walls to create the new rooms and then adding a new side entrance and window to brighten up the new space. Finally, new bespoke French doors that match the properties existing windows allow light to flood into the new breakfast kitchen, an additional area just off of the main kitchen. These doors create a nice flow between the outdoor seating space and the kitchen, perfect for eating breakfast outside in the mornings, BBQs or even outdoor wine nights during the summer months.
For the interior the client was really drawn towards a dark blue colour for the kitchen cabinetry. In order to keep the scheme light and bright we selected a very pale grey for the wall and breakfast kitchen cabinets. We were able to utilised the beautiful existing natural wood dining table by pairing it with a set of new smart dining chairs that were specifically chosen for their comfort and style. The luxury vinyl tile floor harmoniously and affordably reflects a herringbone parquet natural wooden floor, this was chosen to work with the brand new underfloor heating.
The tall cabinets contain a full size fridge and freezer, a double oven housing and a large double larder. The rest of the kitchen includes wall cupboards and two sets of large pan draws to create plenty of easy access storage, a small peninsular between the main kitchen and dining space allows for easy food serving and even more storage. The final element to this luxury kitchen design is the breakfast kitchen just off of the main kitchen, this was designed to create flow between the patio outdoor seating area and the kitchen. This breakfast bar is home to all the breakfast and drinks making facilities, also doubling up as a Home bar area. The family can now open the new french doors and enjoy outdoor meals and drinks during the summer.
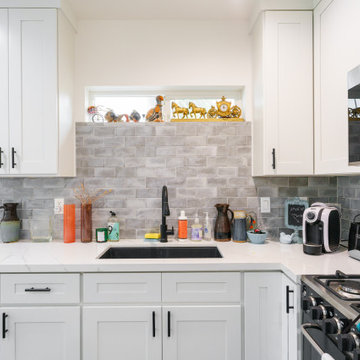
We converted a 34'6" x 18'6" detached garage into a legal ADU with 2 bedrooms, a kitchenette, a full bathroom, a living room, and a laundry section. The ADU has many features including; Central A/C, recessed lighting, closet space, vinyl flooring, eco-friendly windows, and more! It is the perfect size for any family members or the rent out for extra income.
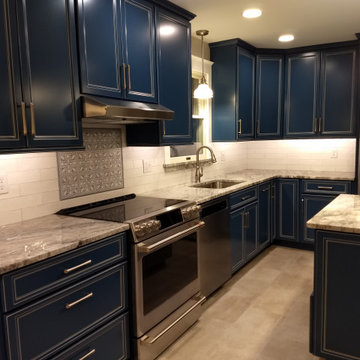
Ejemplo de cocinas en L de tamaño medio con fregadero bajoencimera, armarios con paneles empotrados, puertas de armario azules, encimera de mármol, salpicadero blanco, salpicadero de azulejos de cerámica, electrodomésticos de acero inoxidable, suelo vinílico, una isla y encimeras grises
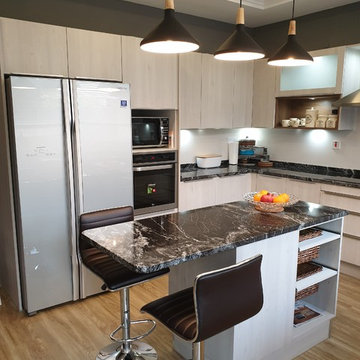
Diseño de cocinas en U moderno de tamaño medio con despensa, fregadero de doble seno, armarios con paneles lisos, puertas de armario de madera clara, encimera de mármol, salpicadero beige, salpicadero de azulejos de cerámica, electrodomésticos de acero inoxidable, suelo vinílico, una isla, suelo beige y encimeras negras
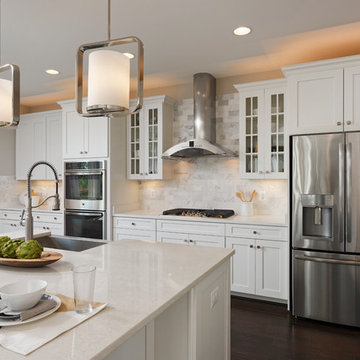
Ejemplo de cocina vintage grande con fregadero bajoencimera, armarios estilo shaker, puertas de armario blancas, encimera de mármol, salpicadero multicolor, salpicadero de azulejos tipo metro, electrodomésticos de acero inoxidable, suelo vinílico, una isla y suelo marrón
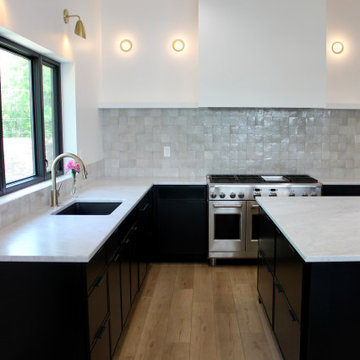
Minimalist Moline, Illinois kitchen design from Village Home Stores for Hazelwood Homes. Skinny Shaker style cabinetry from Dura Supreme and Koch in a combination of painted black and Rift Cut Oak Natural finishes. COREtec luxury plank floating floors and lighting by Hudson Valley’s Midcentury Modern Mitzi line also featured.
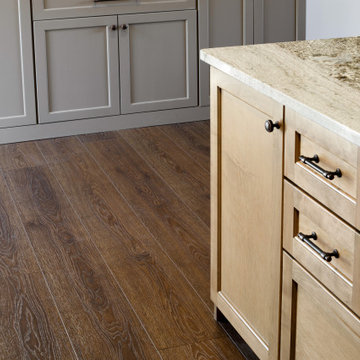
Rich deep brown tones of walnut and chocolate finished with a subtle wire-brush. A classic color range that is comfortable in both traditional and modern designs. With the Modin Collection, we have raised the bar on luxury vinyl plank. The result is a new standard in resilient flooring. Modin offers true embossed in register texture, a low sheen level, a rigid SPC core, an industry-leading wear layer, and so much more.
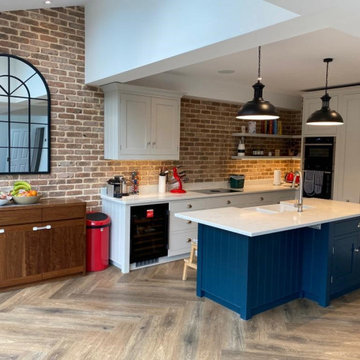
Amtico Noble Oak LVT laid in a herringbone pattern throughout this stylish spacious kitchen
Imagen de cocinas en L minimalista grande abierta con fregadero sobremueble, puertas de armario azules, encimera de mármol, suelo vinílico, una isla, suelo marrón y encimeras blancas
Imagen de cocinas en L minimalista grande abierta con fregadero sobremueble, puertas de armario azules, encimera de mármol, suelo vinílico, una isla, suelo marrón y encimeras blancas
1.373 ideas para cocinas con encimera de mármol y suelo vinílico
8
