1.373 ideas para cocinas con encimera de mármol y suelo vinílico
Filtrar por
Presupuesto
Ordenar por:Popular hoy
121 - 140 de 1373 fotos
Artículo 1 de 3
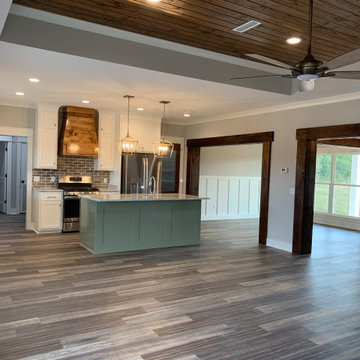
The beautiful open concept kitchen custom built for the client.
Modelo de cocina de estilo americano grande con fregadero sobremueble, armarios estilo shaker, puertas de armario verdes, encimera de mármol, salpicadero multicolor, salpicadero de ladrillos, electrodomésticos de acero inoxidable, suelo vinílico, una isla, suelo multicolor, encimeras multicolor y casetón
Modelo de cocina de estilo americano grande con fregadero sobremueble, armarios estilo shaker, puertas de armario verdes, encimera de mármol, salpicadero multicolor, salpicadero de ladrillos, electrodomésticos de acero inoxidable, suelo vinílico, una isla, suelo multicolor, encimeras multicolor y casetón
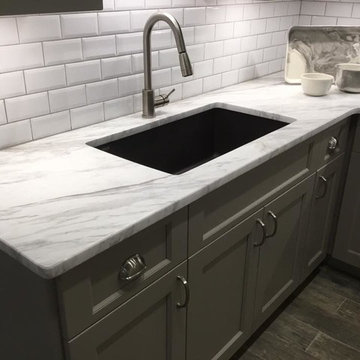
Imagen de cocinas en L contemporánea con fregadero bajoencimera, armarios con paneles empotrados, puertas de armario grises, encimera de mármol, suelo vinílico y suelo marrón
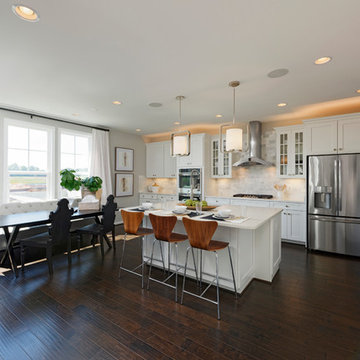
Imagen de cocina vintage grande con fregadero bajoencimera, armarios estilo shaker, puertas de armario blancas, encimera de mármol, salpicadero multicolor, salpicadero de azulejos tipo metro, electrodomésticos de acero inoxidable, suelo vinílico, una isla y suelo marrón
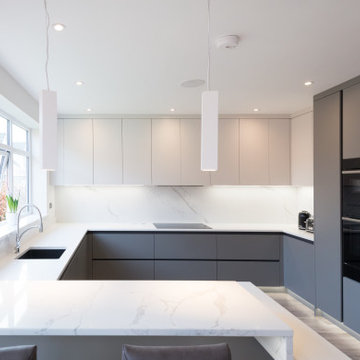
A bespoke handle-less kitchen; with cabinet doors extending to the ceiling, creating a strong visual presence whilst maximising storage space. Subtle diffuse mood lighting throughout the lower level of the kitchen; multi-layered social breakfast bar area with lighting incorporated underneath. Quartz statuario was used on the splashbacks to give a striking impression as you enter the room, with pure white quartz on the counter tops. There is a separate bar area with wine cooler and storage either side with internal drawers. We also created media centre cabinets clad with statuario worktops on the top and sides to encapsulate the furniture. The whole space works in unison to create a timeless living area.
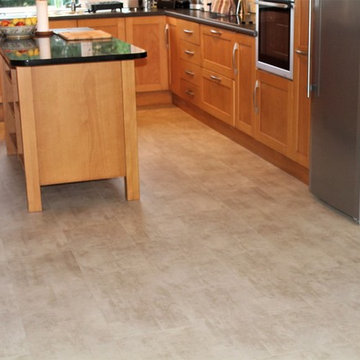
Carpet uplift and replacement with Pergo Cream Travertin Luxury Vinyl Tile and pergo underlay. Floor was levelled and vinyl installed by our specialist installer.
Photo credit:Owen Daunt
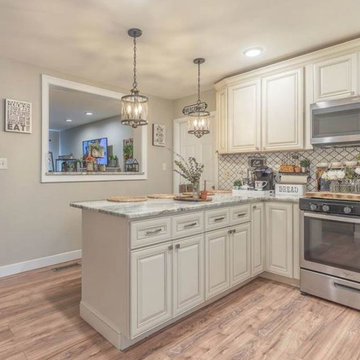
Modelo de cocina clásica grande con fregadero bajoencimera, armarios con paneles con relieve, puertas de armario beige, encimera de mármol, salpicadero beige, salpicadero de azulejos de cerámica, electrodomésticos de acero inoxidable, suelo vinílico, península y encimeras multicolor
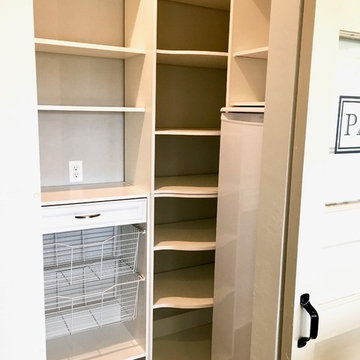
Here's the inside of the pantry, perfect for all necessities and treats!
Ejemplo de cocina campestre de tamaño medio con fregadero sobremueble, armarios estilo shaker, puertas de armario blancas, encimera de mármol, salpicadero blanco, salpicadero de azulejos tipo metro, electrodomésticos de acero inoxidable, suelo vinílico, una isla y suelo marrón
Ejemplo de cocina campestre de tamaño medio con fregadero sobremueble, armarios estilo shaker, puertas de armario blancas, encimera de mármol, salpicadero blanco, salpicadero de azulejos tipo metro, electrodomésticos de acero inoxidable, suelo vinílico, una isla y suelo marrón
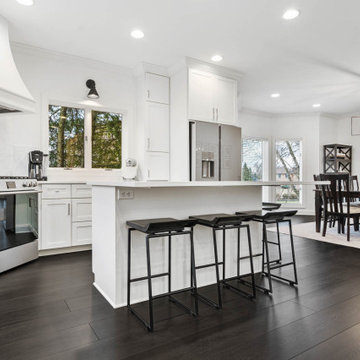
Our darkest brown shade, these classy espresso vinyl planks are sure to make an impact. With the Modin Collection, we have raised the bar on luxury vinyl plank. The result is a new standard in resilient flooring. Modin offers true embossed in register texture, a low sheen level, a rigid SPC core, an industry-leading wear layer, and so much more.
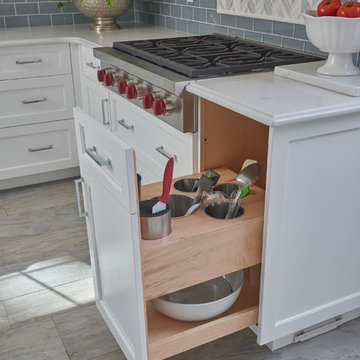
Bob Polett photography
Diseño de cocinas en L clásica renovada de tamaño medio cerrada con fregadero sobremueble, armarios estilo shaker, puertas de armario blancas, encimera de mármol, salpicadero verde, salpicadero de azulejos de cerámica, electrodomésticos de acero inoxidable, suelo vinílico, una isla y suelo beige
Diseño de cocinas en L clásica renovada de tamaño medio cerrada con fregadero sobremueble, armarios estilo shaker, puertas de armario blancas, encimera de mármol, salpicadero verde, salpicadero de azulejos de cerámica, electrodomésticos de acero inoxidable, suelo vinílico, una isla y suelo beige
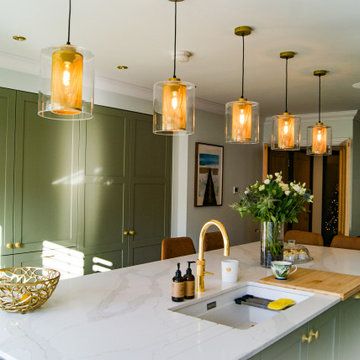
Foto de cocina clásica grande con fregadero bajoencimera, armarios estilo shaker, puertas de armario verdes, encimera de mármol, salpicadero multicolor, salpicadero de mármol, electrodomésticos negros, suelo vinílico, una isla, suelo marrón y encimeras blancas
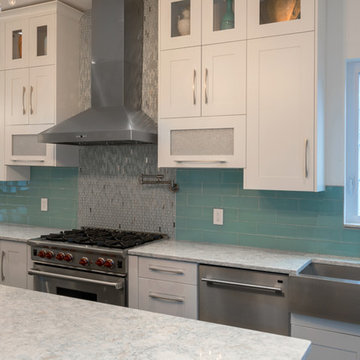
Foto de cocina contemporánea grande con fregadero sobremueble, armarios estilo shaker, puertas de armario blancas, encimera de mármol, salpicadero azul, salpicadero de azulejos de vidrio, electrodomésticos de acero inoxidable, suelo vinílico, dos o más islas y suelo gris
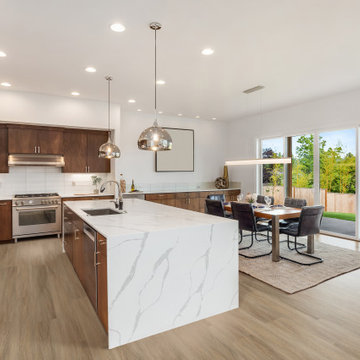
Granville WPC Vinyl Plank floors with a soft, minimalist oak design and subtle layers of brown and gray hues enhance the natural beauty of the dark wood stained kitchen cabinets.
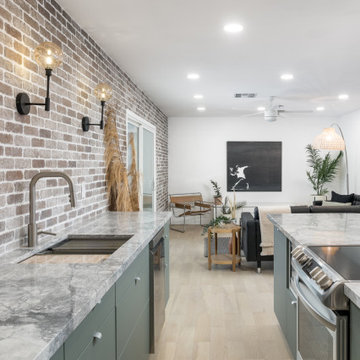
Open concept interior, with brick wall accent
Imagen de cocina comedor retro de tamaño medio con armarios con paneles lisos, puertas de armario verdes, encimera de mármol, salpicadero marrón, salpicadero de ladrillos, electrodomésticos de acero inoxidable, suelo vinílico, una isla, suelo beige y encimeras grises
Imagen de cocina comedor retro de tamaño medio con armarios con paneles lisos, puertas de armario verdes, encimera de mármol, salpicadero marrón, salpicadero de ladrillos, electrodomésticos de acero inoxidable, suelo vinílico, una isla, suelo beige y encimeras grises
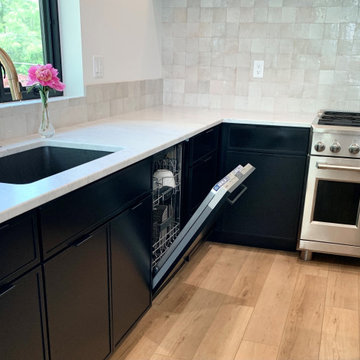
Minimalist Moline, Illinois kitchen design from Village Home Stores for Hazelwood Homes. Skinny Shaker style cabinetry from Dura Supreme and Koch in a combination of painted black and Rift Cut Oak Natural finishes. COREtec luxury plank floating floors and lighting by Hudson Valley’s Midcentury Modern Mitzi line also featured.
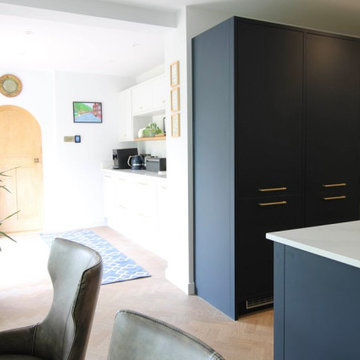
This project transformed a cramped and run down kitchen into this beautiful new kitchen/dining area with a utility and cloakroom. The space planning element of the design involved transforming the unloved garage area behind the kitchen into a practical kitchen utility area and cloakroom, leading into the now spacious and light kitchen/diner. This simply involved moving a few interior walls to create the new rooms and then adding a new side entrance and window to brighten up the new space. Finally, new bespoke French doors that match the properties existing windows allow light to flood into the new breakfast kitchen, an additional area just off of the main kitchen. These doors create a nice flow between the outdoor seating space and the kitchen, perfect for eating breakfast outside in the mornings, BBQs or even outdoor wine nights during the summer months.
For the interior the client was really drawn towards a dark blue colour for the kitchen cabinetry. In order to keep the scheme light and bright we selected a very pale grey for the wall and breakfast kitchen cabinets. We were able to utilised the beautiful existing natural wood dining table by pairing it with a set of new smart dining chairs that were specifically chosen for their comfort and style. The luxury vinyl tile floor harmoniously and affordably reflects a herringbone parquet natural wooden floor, this was chosen to work with the brand new underfloor heating.
The tall cabinets contain a full size fridge and freezer, a double oven housing and a large double larder. The rest of the kitchen includes wall cupboards and two sets of large pan draws to create plenty of easy access storage, a small peninsular between the main kitchen and dining space allows for easy food serving and even more storage. The final element to this luxury kitchen design is the breakfast kitchen just off of the main kitchen, this was designed to create flow between the patio outdoor seating area and the kitchen. This breakfast bar is home to all the breakfast and drinks making facilities, also doubling up as a Home bar area. The family can now open the new french doors and enjoy outdoor meals and drinks during the summer.
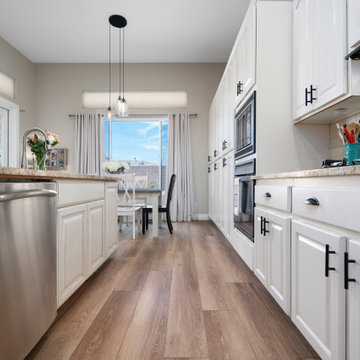
A gorgeous, varied mid-tone brown with wirebrushing to enhance the oak wood grain on every plank. This floor works with nearly every color combination. With the Modin Collection, we have raised the bar on luxury vinyl plank. The result is a new standard in resilient flooring. Modin offers true embossed in register texture, a low sheen level, a rigid SPC core, an industry-leading wear layer, and so much more.
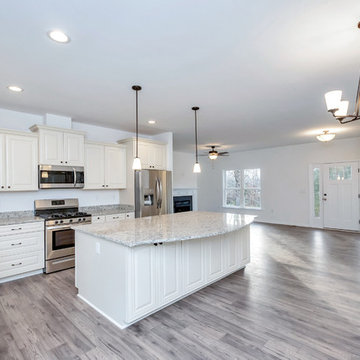
Amerihome
Diseño de cocina contemporánea de tamaño medio con fregadero bajoencimera, armarios con paneles empotrados, puertas de armario blancas, encimera de mármol, salpicadero blanco, electrodomésticos de acero inoxidable, suelo vinílico y una isla
Diseño de cocina contemporánea de tamaño medio con fregadero bajoencimera, armarios con paneles empotrados, puertas de armario blancas, encimera de mármol, salpicadero blanco, electrodomésticos de acero inoxidable, suelo vinílico y una isla
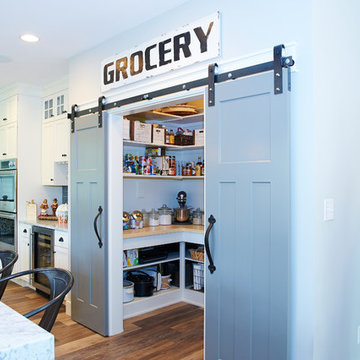
Dale Hanke
Ejemplo de cocina campestre grande con fregadero sobremueble, armarios estilo shaker, puertas de armario blancas, encimera de mármol, salpicadero verde, salpicadero de azulejos de vidrio, electrodomésticos de acero inoxidable, suelo vinílico, una isla y suelo marrón
Ejemplo de cocina campestre grande con fregadero sobremueble, armarios estilo shaker, puertas de armario blancas, encimera de mármol, salpicadero verde, salpicadero de azulejos de vidrio, electrodomésticos de acero inoxidable, suelo vinílico, una isla y suelo marrón
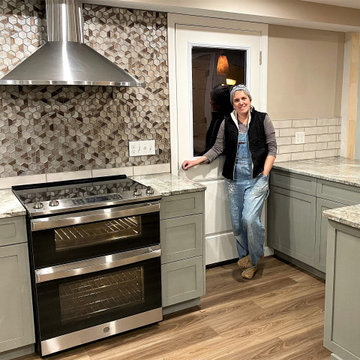
The homeowner had never laid tile before embarking on this project. Porcelain tile in shades of warm beige and brown pick up the brown glaze on the cabinets and the brown tones in the Fantasy Brown marble countertops.
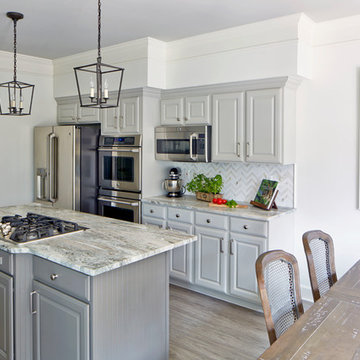
Photo credit: Lauren Rubinstein
Published-Southern Style at Home Magazine Jan/Feb 2018
Personal touches
Light and Bright
Global Influences
Original Art
Comfortable
1.373 ideas para cocinas con encimera de mármol y suelo vinílico
7