121.439 ideas para cocinas con encimera de mármol y encimera de azulejos
Filtrar por
Presupuesto
Ordenar por:Popular hoy
101 - 120 de 121.439 fotos
Artículo 1 de 3

Imagen de cocinas en L tradicional renovada grande abierta con fregadero bajoencimera, armarios con paneles empotrados, puertas de armario blancas, encimera de mármol, salpicadero blanco, puertas de granito, electrodomésticos negros, suelo de madera oscura, una isla, suelo marrón y encimeras blancas

A captivating transformation in the coveted neighborhood of University Park, Dallas
The heart of this home lies in the kitchen, where we embarked on a design endeavor that would leave anyone speechless. By opening up the main kitchen wall, we created a magnificent window system that floods the space with natural light and offers a breathtaking view of the picturesque surroundings. Suspended from the ceiling, a steel-framed marble vent hood floats a few inches from the window, showcasing a mesmerizing Lilac Marble. The same marble is skillfully applied to the backsplash and island, featuring a bold combination of color and pattern that exudes elegance.
Adding to the kitchen's allure is the Italian range, which not only serves as a showstopper but offers robust culinary features for even the savviest of cooks. However, the true masterpiece of the kitchen lies in the honed reeded marble-faced island. Each marble strip was meticulously cut and crafted by artisans to achieve a half-rounded profile, resulting in an island that is nothing short of breathtaking. This intricate process took several months, but the end result speaks for itself.
To complement the grandeur of the kitchen, we designed a combination of stain-grade and paint-grade cabinets in a thin raised panel door style. This choice adds an elegant yet simple look to the overall design. Inside each cabinet and drawer, custom interiors were meticulously designed to provide maximum functionality and organization for the day-to-day cooking activities. A vintage Turkish runner dating back to the 1960s, evokes a sense of history and character.
The breakfast nook boasts a stunning, vivid, and colorful artwork created by one of Dallas' top artist, Kyle Steed, who is revered for his mastery of his craft. Some of our favorite art pieces from the inspiring Haylee Yale grace the coffee station and media console, adding the perfect moment to pause and loose yourself in the story of her art.
The project extends beyond the kitchen into the living room, where the family's changing needs and growing children demanded a new design approach. Accommodating their new lifestyle, we incorporated a large sectional for family bonding moments while watching TV. The living room now boasts bolder colors, striking artwork a coffered accent wall, and cayenne velvet curtains that create an inviting atmosphere. Completing the room is a custom 22' x 15' rug, adding warmth and comfort to the space. A hidden coat closet door integrated into the feature wall adds an element of surprise and functionality.
This project is not just about aesthetics; it's about pushing the boundaries of design and showcasing the possibilities. By curating an out-of-the-box approach, we bring texture and depth to the space, employing different materials and original applications. The layered design achieved through repeated use of the same material in various forms, shapes, and locations demonstrates that unexpected elements can create breathtaking results.
The reason behind this redesign and remodel was the homeowners' desire to have a kitchen that not only provided functionality but also served as a beautiful backdrop to their cherished family moments. The previous kitchen lacked the "wow" factor they desired, prompting them to seek our expertise in creating a space that would be a source of joy and inspiration.
Inspired by well-curated European vignettes, sculptural elements, clean lines, and a natural color scheme with pops of color, this design reflects an elegant organic modern style. Mixing metals, contrasting textures, and utilizing clean lines were key elements in achieving the desired aesthetic. The living room introduces bolder moments and a carefully chosen color scheme that adds character and personality.
The client's must-haves were clear: they wanted a show stopping centerpiece for their home, enhanced natural light in the kitchen, and a design that reflected their family's dynamic. With the transformation of the range wall into a wall of windows, we fulfilled their desire for abundant natural light and breathtaking views of the surrounding landscape.
Our favorite rooms and design elements are numerous, but the kitchen remains a standout feature. The painstaking process of hand-cutting and crafting each reeded panel in the island to match the marble's veining resulted in a labor of love that emanates warmth and hospitality to all who enter.
In conclusion, this tastefully lux project in University Park, Dallas is an extraordinary example of a full gut remodel that has surpassed all expectations. The meticulous attention to detail, the masterful use of materials, and the seamless blend of functionality and aesthetics create an unforgettable space. It serves as a testament to the power of design and the transformative impact it can have on a home and its inhabitants.
Project by Texas' Urbanology Designs. Their North Richland Hills-based interior design studio serves Dallas, Highland Park, University Park, Fort Worth, and upscale clients nationwide.
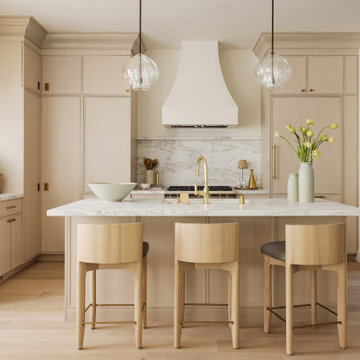
Foto de cocinas en L tradicional renovada de tamaño medio abierta con armarios con paneles empotrados, puertas de armario de madera clara, encimera de mármol, salpicadero blanco, salpicadero de mármol, electrodomésticos con paneles, una isla, encimeras blancas, fregadero bajoencimera y suelo de madera clara
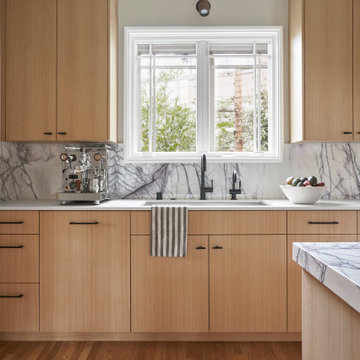
Foto de cocina comedor minimalista con puertas de armario de madera clara, encimera de mármol, salpicadero multicolor, salpicadero de mármol, electrodomésticos de acero inoxidable, una isla y encimeras multicolor
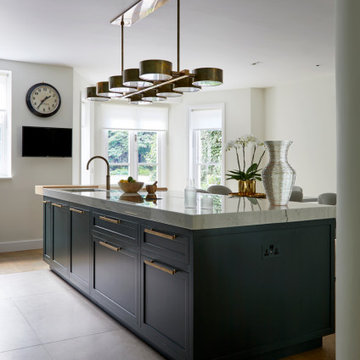
Diseño de cocina lineal actual de tamaño medio abierta con armarios estilo shaker, puertas de armario verdes, encimera de mármol, electrodomésticos de acero inoxidable, una isla, encimeras multicolor y suelo de baldosas de porcelana
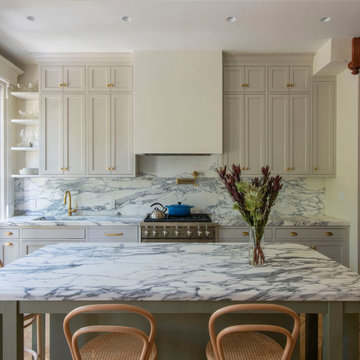
The new widened and reconfigured kitchen is the jewel piece of the house. Among other things, it features quarried marble countertops and backsplash, as well as custom wood cabinetry.

A ribbed and curved soft green kitchen island.
Imagen de cocina comedor contemporánea de tamaño medio con fregadero bajoencimera, armarios estilo shaker, puertas de armario verdes, encimera de mármol, salpicadero verde, salpicadero de mármol, electrodomésticos de acero inoxidable, suelo de madera clara, una isla, suelo marrón, encimeras grises y bandeja
Imagen de cocina comedor contemporánea de tamaño medio con fregadero bajoencimera, armarios estilo shaker, puertas de armario verdes, encimera de mármol, salpicadero verde, salpicadero de mármol, electrodomésticos de acero inoxidable, suelo de madera clara, una isla, suelo marrón, encimeras grises y bandeja

The remodelling of a ground floor garden flat in northwest London offers the opportunity to revisit the principles of compact living applied in previous designs.
The 54 sqm flat in Willesden Green is dramatically transformed by re-orientating the floor plan towards the open space at the back of the plot. Home office and bedroom are relocated to the front of the property, living accommodations at the back.
The rooms within the outrigger have been opened up and the former extension rebuilt with a higher flat roof, punctured by an elongated light well. The corner glazing directs one’s view towards the sleek limestone garden.
A storage wall with an homogeneous design not only serves multiple functions - from wardrobe to linen cupboard, utility and kitchen -, it also acts as the agent connecting the front and the back of the apartment.
This device also serves to accentuate the stretched floor plan and to give a strong sense of direction to the project.
The combination of bold colours and strong materials result in an interior space with modernist influences yet sombre and elegant and where the statuario marble fireplace becomes an opulent centrepiece with a minimal design.

Diseño de cocina lineal contemporánea de tamaño medio abierta con fregadero de doble seno, armarios con paneles lisos, puertas de armario amarillas, encimera de azulejos, salpicadero gris, salpicadero de azulejos de porcelana, electrodomésticos con paneles, suelo de mármol, suelo multicolor, encimeras verdes y bandeja

Our Snug Kitchens showroom display combines bespoke traditional joinery, seamless modern appliances and a touch of art deco from the fluted glass walk in larder.
The 'Studio Green' painted cabinetry creates a bold background that highlights the kitchens brass accents. Including Armac Martin Sparkbrook brass handles and patinated brass Quooker fusion tap.
The Neolith Calacatta Luxe worktop uniquely combines deep grey tones, browns and subtle golds on a pure white base. The veneered oak cabinet internals and breakfast bar are stained in a dark wash to compliment the dark green door and drawer fronts.
As part of this display we included a double depth walk-in larder, complete with suspended open shelving, u-shaped worktop slab and fluted glass paneling. We hand finished the support rods to patina the brass ensuring they matched the other antique brass accents in the kitchen. The decadent fluted glass panels draw you into the space, obscuring the view into the larder, creating intrigue to see what is hidden behind the door.
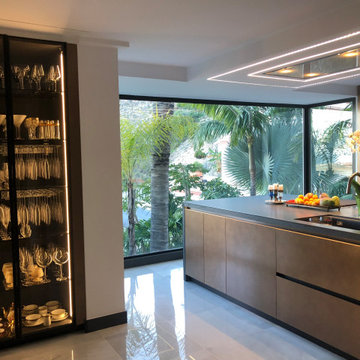
El dorado es la particularidad de este proyecto con unas vista impresionantes y dentro de un pequeño oasis. Un proyecto para la persona que le gusta la inrtegracion de la casa con la naturaleza.
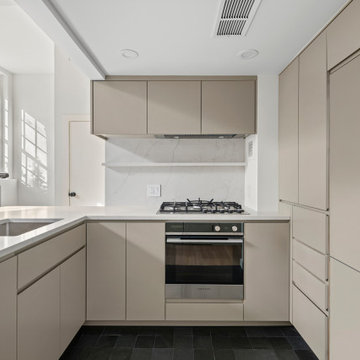
These SoHo homeowners on King Street in Manhattan completely transformed the kitchen of their pied-a-terre.
Ejemplo de cocinas en L moderna pequeña con fregadero encastrado, armarios con paneles lisos, puertas de armario beige, encimera de mármol, salpicadero verde, salpicadero de mármol, electrodomésticos con paneles, suelo de baldosas de cerámica, península, suelo negro y encimeras blancas
Ejemplo de cocinas en L moderna pequeña con fregadero encastrado, armarios con paneles lisos, puertas de armario beige, encimera de mármol, salpicadero verde, salpicadero de mármol, electrodomésticos con paneles, suelo de baldosas de cerámica, península, suelo negro y encimeras blancas

Imagen de cocinas en L contemporánea grande abierta con fregadero bajoencimera, armarios con paneles lisos, puertas de armario de madera clara, encimera de mármol, salpicadero blanco, salpicadero de mármol, electrodomésticos con paneles, suelo de terrazo, una isla, suelo blanco, encimeras grises y madera

Imagen de cocina de estilo de casa de campo con fregadero bajoencimera, armarios estilo shaker, puertas de armario verdes, encimera de mármol, salpicadero verde, salpicadero de mármol, electrodomésticos con paneles, suelo de madera en tonos medios, una isla, suelo marrón y encimeras negras
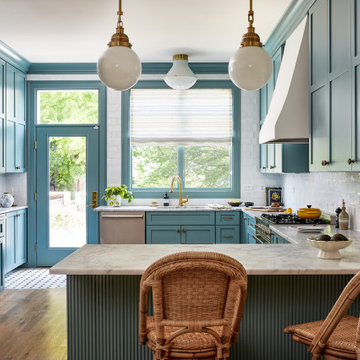
In this Victorian home on Capitol Hill, the interior had been gut renovated by a developer to match a modern farmhouse aesthetic which did not reflect our client. Our scope included a complete overhaul of the primary bathroom and powder room, a heavy kitchen refresh, along with new hardware, doors, paint, lighting, furnishings and window treatments throughout the home. Our goal was to also elevate the home’s architectural details, including a new stair rail, back to what could have been original millwork while creating a feminine, sophisticated space for a family of 5 (plus one adorable furry friend).
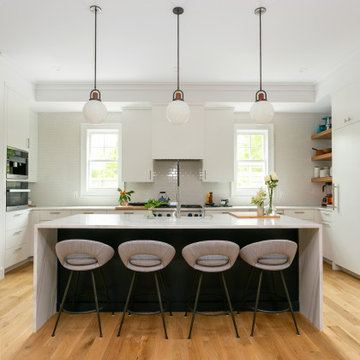
The design of this residence began as a collaboration between Alka Construction and Rush Dixon Architects to continue Fulton Neighborhood’s “unique modern living” approach to the built environment. The collective goal was to create a “lowcountry modern” aesthetic that responds to the site. Prior to the commencement of construction the current homeowner purchased the property; we were then able to customize the design to their priorities and preferences.

The kitchen was all designed to be integrated to the garden. The client made great emphasis to have the sink facing the garden so an L shaped kitchen was designed which also serves as kitchen bar. An enormous rooflight brings lots of light into the space.

Diseño de cocina marinera con despensa, fregadero sobremueble, armarios con rebordes decorativos, puertas de armario blancas, encimera de mármol, salpicadero blanco, salpicadero de mármol, electrodomésticos de acero inoxidable, suelo de madera en tonos medios, dos o más islas, suelo marrón, encimeras blancas y machihembrado
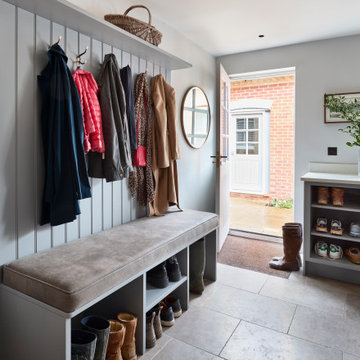
Ejemplo de cocina gris y blanca clásica renovada grande abierta con fregadero encastrado, armarios estilo shaker, puertas de armario grises, encimera de mármol, salpicadero blanco, salpicadero de mármol, electrodomésticos de acero inoxidable, suelo de madera clara, una isla, suelo beige y encimeras blancas

Imagen de cocina de estilo americano abierta con fregadero sobremueble, armarios estilo shaker, puertas de armario grises, encimera de mármol, salpicadero multicolor, salpicadero de mármol, electrodomésticos con paneles, una isla, suelo marrón y encimeras multicolor
121.439 ideas para cocinas con encimera de mármol y encimera de azulejos
6