116.586 ideas para cocinas con encimera de mármol
Filtrar por
Presupuesto
Ordenar por:Popular hoy
121 - 140 de 116.586 fotos
Artículo 1 de 3
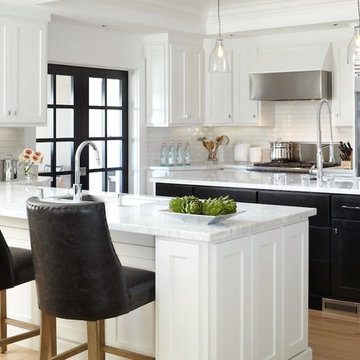
URRUTIA DESIGN
Photography by Sherry Heck
Foto de cocinas en U actual con electrodomésticos de acero inoxidable, fregadero bajoencimera, armarios estilo shaker, encimera de mármol, salpicadero blanco, salpicadero de azulejos tipo metro y con blanco y negro
Foto de cocinas en U actual con electrodomésticos de acero inoxidable, fregadero bajoencimera, armarios estilo shaker, encimera de mármol, salpicadero blanco, salpicadero de azulejos tipo metro y con blanco y negro

Ejemplo de cocina rectangular clásica grande con electrodomésticos de acero inoxidable, encimera de mármol, armarios con paneles con relieve, puertas de armario de madera en tonos medios, suelo de madera oscura, una isla y encimeras blancas

Adam Cohen Photography
Ejemplo de cocinas en L marinera con salpicadero de azulejos en listel, encimera de mármol, armarios estilo shaker, puertas de armario blancas, electrodomésticos de acero inoxidable y salpicadero multicolor
Ejemplo de cocinas en L marinera con salpicadero de azulejos en listel, encimera de mármol, armarios estilo shaker, puertas de armario blancas, electrodomésticos de acero inoxidable y salpicadero multicolor

Conceived as a remodel and addition, the final design iteration for this home is uniquely multifaceted. Structural considerations required a more extensive tear down, however the clients wanted the entire remodel design kept intact, essentially recreating much of the existing home. The overall floor plan design centers on maximizing the views, while extensive glazing is carefully placed to frame and enhance them. The residence opens up to the outdoor living and views from multiple spaces and visually connects interior spaces in the inner court. The client, who also specializes in residential interiors, had a vision of ‘transitional’ style for the home, marrying clean and contemporary elements with touches of antique charm. Energy efficient materials along with reclaimed architectural wood details were seamlessly integrated, adding sustainable design elements to this transitional design. The architect and client collaboration strived to achieve modern, clean spaces playfully interjecting rustic elements throughout the home.
Greenbelt Homes
Glynis Wood Interiors
Photography by Bryant Hill

Ejemplo de cocina comedor tradicional con electrodomésticos de acero inoxidable, encimera de mármol, puertas de armario blancas, salpicadero verde, salpicadero de azulejos de piedra, fregadero bajoencimera, armarios con paneles empotrados, suelo de madera oscura, encimeras blancas y barras de cocina

A custom marble topped island. This design was a collaboration between the architect and the custom cabinet maker
Foto de cocina clásica de tamaño medio con puertas de armario blancas, encimera de mármol, electrodomésticos de acero inoxidable, salpicadero blanco, salpicadero de azulejos de cerámica, suelo de madera en tonos medios, una isla, fregadero sobremueble y armarios estilo shaker
Foto de cocina clásica de tamaño medio con puertas de armario blancas, encimera de mármol, electrodomésticos de acero inoxidable, salpicadero blanco, salpicadero de azulejos de cerámica, suelo de madera en tonos medios, una isla, fregadero sobremueble y armarios estilo shaker
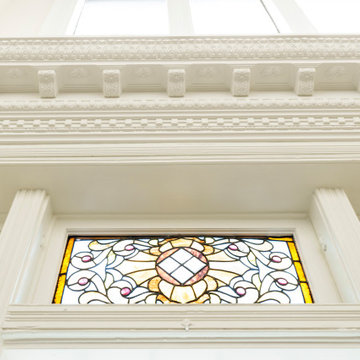
Modelo de cocina comedor clásica con armarios con paneles con relieve, puertas de armario blancas, encimera de mármol, salpicadero multicolor, salpicadero de mármol, electrodomésticos negros, una isla y encimeras multicolor
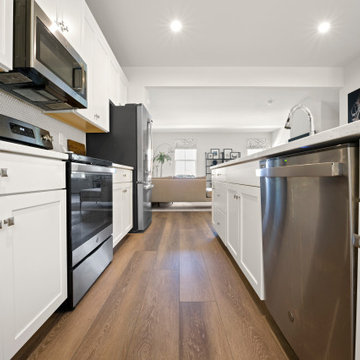
A gorgeous, varied mid-tone brown with wire-brushing to enhance the oak wood grain on every plank. This floor works with nearly every color combination. With the Modin Collection, we have raised the bar on luxury vinyl plank. The result is a new standard in resilient flooring. Modin offers true embossed in register texture, a low sheen level, a rigid SPC core, an industry-leading wear layer, and so much more.

Basement Georgian kitchen with black limestone, yellow shaker cabinets and open and freestanding kitchen island. War and cherry marble, midcentury accents, leading onto a dining room.

Diseño de cocina abovedada contemporánea abierta con armarios con paneles lisos, puertas de armario beige, salpicadero beige, salpicadero de losas de piedra, electrodomésticos con paneles, suelo de madera clara, una isla, suelo beige, encimeras beige y encimera de mármol

The beautiful Glorious White marble counters have a soft honed finish and the stunning marble backsplash ties everything together to complete the look.
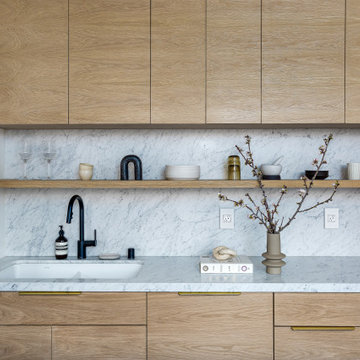
Foto de cocina minimalista pequeña sin isla con fregadero de doble seno, armarios con paneles lisos, puertas de armario de madera clara, encimera de mármol, salpicadero blanco, salpicadero de mármol, electrodomésticos de acero inoxidable, suelo de madera en tonos medios, suelo marrón y encimeras blancas
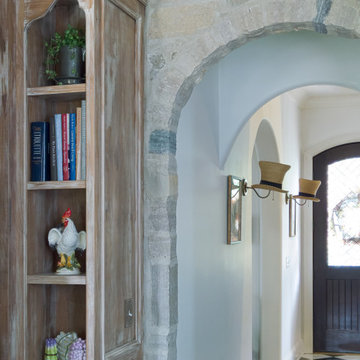
THE SETUP
Imagine how thrilled Diana was when she was approached about designing a kitchen for a client who is an avid traveler and Francophile. ‘French-country’ is a very specific category of traditional design that combines French provincial elegance with rustic comforts. The look draws on soothing hues, antique accents and a wonderful fusion of polished and relic’d finishes.
Her client wanted to feel like she was in the south of France every time she walked into her kitchen. She wanted real honed marble counters, vintage finishes and authentic heavy stone walls like you’d find in a 400-year old château in Les Baux-de-Provence.
Diana’s mission: capture the client’s vision, design it and utilize Drury Design’s sourcing and building expertise to bring it to life.
Design Objectives:
Create the feel of an authentic vintage French-country kitchen
Include natural materials that would have been used in an old French château
Add a second oven
Omit an unused desk area in favor of a large, tall pantry armoire
THE REMODEL
Design Challenges:
Finding real stone for the walls, and the craftsmen to install it
Accommodate for the thickness of the stones
Replicating château beam architecture
Replicating authentic French-country finishes
Find a spot for a new steam oven
Design Solutions:
Source and sort true stone. Utilize veteran craftsmen to apply to the walls using old-world techniques
Furr out interior window casings to adjust for the thicker stone walls
Source true reclaimed beams
Utilize veteran craftsmen for authentic finishes and distressing for the island, tall pantry armoire and stucco hood
Modify the butler’s pantry base cabinet to accommodate the new steam oven
THE RENEWED SPACE
Before we started work on her new French-country kitchen, the homeowner told us the kitchen that came with the house was “not my kitchen.”
“I felt like a stranger,” she told us during the photoshoot. “It wasn’t my color, it wasn’t my texture. It wasn’t my style… I didn’t have my stamp on it.”
And now?
“I love the fact that my family can come in here, wrap their arms around it and feel comfortable,” she said. “It’s like a big hug.”
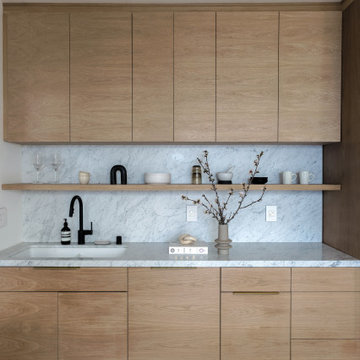
Imagen de cocina minimalista pequeña sin isla con fregadero de doble seno, armarios con paneles lisos, puertas de armario de madera clara, encimera de mármol, salpicadero blanco, salpicadero de mármol, electrodomésticos de acero inoxidable, suelo de madera en tonos medios, suelo marrón y encimeras blancas
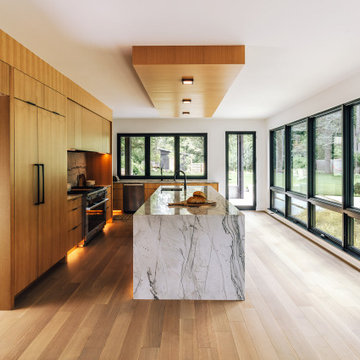
Nestled into a steep hill on an urban-sized lot, N44° 58' 34" is a creative response to a set of unique site conditions. The house is terraced up the hill, providing multiple connections to the large urban lot. This allows the main living spaces to wrap around the greenspace, providing numerous visual and physical relationships to the backyard. With a direct connection to the largest public park in Minneapolis, the backyard transforms seasonally to support the families active, outdoor lifestyle.
A grand, central staircase functions as a statement of modern design while windows simultaneously flood all three levels with light. The towering stair is framed by two distinct wings of the home, creating secluded, yet connected moments on each level.

This green painted craftsman style kitchen paired perfectly with the custom wooden TV area and bar built ins.
Modelo de cocina de estilo americano de tamaño medio abierta con fregadero encastrado, armarios estilo shaker, puertas de armario blancas, encimera de mármol, salpicadero blanco, salpicadero de mármol, electrodomésticos de acero inoxidable, suelo de madera clara, una isla y encimeras blancas
Modelo de cocina de estilo americano de tamaño medio abierta con fregadero encastrado, armarios estilo shaker, puertas de armario blancas, encimera de mármol, salpicadero blanco, salpicadero de mármol, electrodomésticos de acero inoxidable, suelo de madera clara, una isla y encimeras blancas

Imagen de cocinas en U actual grande con fregadero de doble seno, armarios con paneles lisos, puertas de armario de madera en tonos medios, encimera de mármol, salpicadero de vidrio templado, electrodomésticos con paneles, suelo de madera en tonos medios, una isla, suelo marrón, encimeras grises y vigas vistas
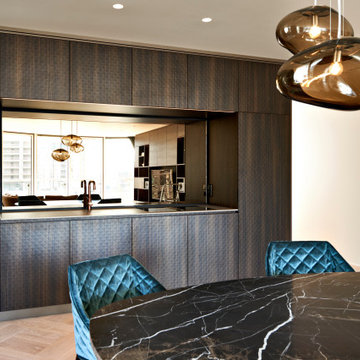
Maßgefertigte, verspiegelte Küchenzeile in warmen Brauntönen, die eine wohnliche Atmosphäre schafft und eine Verbindung zur schräg gegenüberliegenden Wohnwand herstellt.
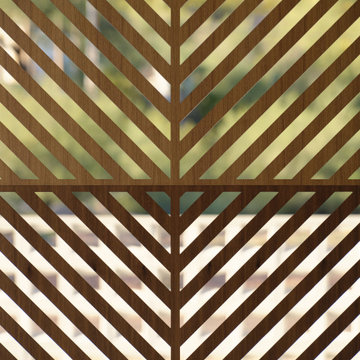
Photo by Dan Ryan Studio
Ejemplo de cocina lineal retro abierta con fregadero bajoencimera, armarios con paneles lisos, puertas de armario negras, encimera de mármol, salpicadero blanco, salpicadero de mármol, electrodomésticos con paneles, suelo de cemento, una isla y encimeras blancas
Ejemplo de cocina lineal retro abierta con fregadero bajoencimera, armarios con paneles lisos, puertas de armario negras, encimera de mármol, salpicadero blanco, salpicadero de mármol, electrodomésticos con paneles, suelo de cemento, una isla y encimeras blancas

Introducing relaxed coastal living with a touch of casual elegance.
The spacious floor plan and beautiful coastal style kitchen has all the right elements for the Hamptons look
116.586 ideas para cocinas con encimera de mármol
7