5.997 ideas para cocinas con encimera de mármol y electrodomésticos negros
Filtrar por
Presupuesto
Ordenar por:Popular hoy
1 - 20 de 5997 fotos

The Atherton House is a family compound for a professional couple in the tech industry, and their two teenage children. After living in Singapore, then Hong Kong, and building homes there, they looked forward to continuing their search for a new place to start a life and set down roots.
The site is located on Atherton Avenue on a flat, 1 acre lot. The neighboring lots are of a similar size, and are filled with mature planting and gardens. The brief on this site was to create a house that would comfortably accommodate the busy lives of each of the family members, as well as provide opportunities for wonder and awe. Views on the site are internal. Our goal was to create an indoor- outdoor home that embraced the benign California climate.
The building was conceived as a classic “H” plan with two wings attached by a double height entertaining space. The “H” shape allows for alcoves of the yard to be embraced by the mass of the building, creating different types of exterior space. The two wings of the home provide some sense of enclosure and privacy along the side property lines. The south wing contains three bedroom suites at the second level, as well as laundry. At the first level there is a guest suite facing east, powder room and a Library facing west.
The north wing is entirely given over to the Primary suite at the top level, including the main bedroom, dressing and bathroom. The bedroom opens out to a roof terrace to the west, overlooking a pool and courtyard below. At the ground floor, the north wing contains the family room, kitchen and dining room. The family room and dining room each have pocketing sliding glass doors that dissolve the boundary between inside and outside.
Connecting the wings is a double high living space meant to be comfortable, delightful and awe-inspiring. A custom fabricated two story circular stair of steel and glass connects the upper level to the main level, and down to the basement “lounge” below. An acrylic and steel bridge begins near one end of the stair landing and flies 40 feet to the children’s bedroom wing. People going about their day moving through the stair and bridge become both observed and observer.
The front (EAST) wall is the all important receiving place for guests and family alike. There the interplay between yin and yang, weathering steel and the mature olive tree, empower the entrance. Most other materials are white and pure.
The mechanical systems are efficiently combined hydronic heating and cooling, with no forced air required.
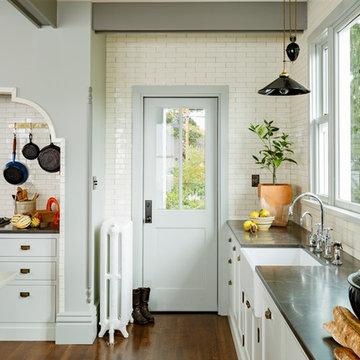
Lincoln Barbour
Diseño de cocina comedor clásica con fregadero sobremueble, armarios estilo shaker, puertas de armario grises, encimera de mármol, electrodomésticos negros, salpicadero blanco y salpicadero de azulejos tipo metro
Diseño de cocina comedor clásica con fregadero sobremueble, armarios estilo shaker, puertas de armario grises, encimera de mármol, electrodomésticos negros, salpicadero blanco y salpicadero de azulejos tipo metro

Ejemplo de cocina comedor contemporánea grande con fregadero integrado, puertas de armario negras, encimera de mármol, salpicadero multicolor, salpicadero de mármol, electrodomésticos negros, suelo de baldosas de porcelana, una isla, suelo gris y encimeras multicolor

A historic London townhouse, redesigned by Rose Narmani Interiors.
Diseño de cocina actual grande con fregadero encastrado, armarios con paneles lisos, puertas de armario azules, encimera de mármol, salpicadero blanco, salpicadero de mármol, electrodomésticos negros, suelo de bambú, una isla, suelo beige y encimeras blancas
Diseño de cocina actual grande con fregadero encastrado, armarios con paneles lisos, puertas de armario azules, encimera de mármol, salpicadero blanco, salpicadero de mármol, electrodomésticos negros, suelo de bambú, una isla, suelo beige y encimeras blancas

The kitchen finds its greatest expression in the island. Its spaciousness makes it appear majestic, and the overhanging top emphasises its architectural strength. The thick Dekton® top accommodates the integrated sink and Pitt Fire burners, and ends with the breakfast bar. The large tubular hood in painted steel corresponds exactly to the burners and emphasises the vertical lines of the ceiling.
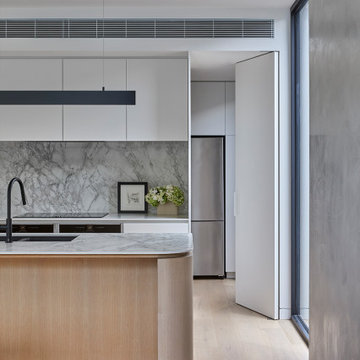
Diseño de cocina minimalista de tamaño medio abierta con fregadero bajoencimera, puertas de armario blancas, encimera de mármol, salpicadero blanco, salpicadero de mármol, electrodomésticos negros, una isla y encimeras blancas
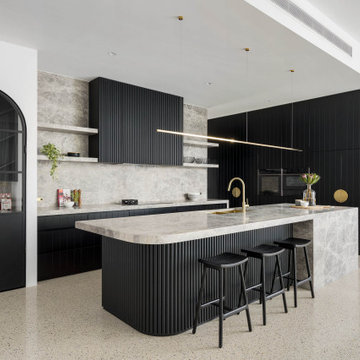
Modelo de cocinas en L contemporánea grande abierta con fregadero de doble seno, puertas de armario negras, encimera de mármol, salpicadero verde, salpicadero de mármol, electrodomésticos negros, suelo de cemento, una isla, suelo gris y encimeras grises

We created a practical, L-shaped kitchen layout with an island bench integrated into the “golden triangle” that reduces steps between sink, stovetop and refrigerator for efficient use of space and ergonomics.
Instead of a splashback, windows are slotted in between the kitchen benchtop and overhead cupboards to allow natural light to enter the generous kitchen space. Overhead cupboards have been stretched to ceiling height to maximise storage space.
Timber screening was installed on the kitchen ceiling and wrapped down to form a bookshelf in the living area, then linked to the timber flooring. This creates a continuous flow and draws attention from the living area to establish an ambience of natural warmth, creating a minimalist and elegant kitchen.
The island benchtop is covered with extra large format porcelain tiles in a 'Calacatta' profile which are have the look of marble but are scratch and stain resistant. The 'crisp white' finish applied on the overhead cupboards blends well into the 'natural oak' look over the lower cupboards to balance the neutral timber floor colour.
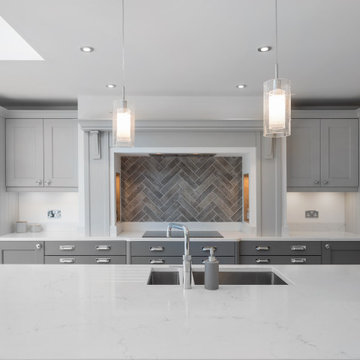
The project brief was to modernise, renovate and extend an existing property in Walsall, UK. Maintaining a classic but modern style, the property was extended and finished with a light grey render and grey stone slip cladding. Large windows, lantern-style skylights and roof skylights allow plenty of light into the open-plan spaces and rooms.
The full-height stone clad gable to the rear houses the main staircase, receiving plenty of daylight
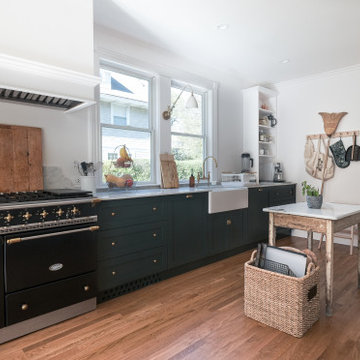
Ejemplo de cocina campestre grande cerrada con fregadero sobremueble, armarios estilo shaker, electrodomésticos negros, una isla, suelo marrón, encimeras blancas, puertas de armario negras, encimera de mármol y suelo de madera en tonos medios
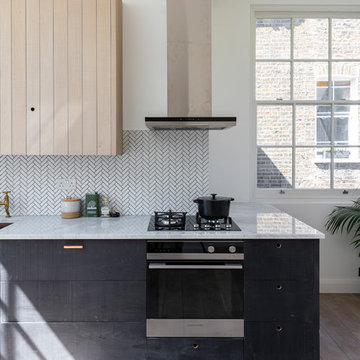
chris snook
Foto de cocina lineal escandinava pequeña sin isla con fregadero bajoencimera, armarios con paneles lisos, puertas de armario negras, encimera de mármol, salpicadero blanco, salpicadero de azulejos en listel, electrodomésticos negros, suelo de madera en tonos medios, suelo marrón y encimeras blancas
Foto de cocina lineal escandinava pequeña sin isla con fregadero bajoencimera, armarios con paneles lisos, puertas de armario negras, encimera de mármol, salpicadero blanco, salpicadero de azulejos en listel, electrodomésticos negros, suelo de madera en tonos medios, suelo marrón y encimeras blancas
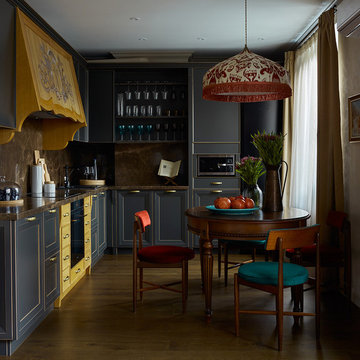
Ejemplo de cocina ecléctica de tamaño medio sin isla con armarios con paneles empotrados, puertas de armario grises, salpicadero marrón, electrodomésticos negros, encimera de mármol y suelo de madera oscura
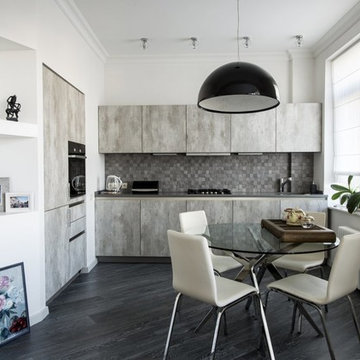
Александр Камачкин
Modelo de cocinas en L contemporánea abierta sin isla con armarios con paneles lisos, puertas de armario grises, salpicadero verde, electrodomésticos negros, suelo de madera oscura, suelo negro, encimeras grises, fregadero de doble seno, encimera de mármol y salpicadero con mosaicos de azulejos
Modelo de cocinas en L contemporánea abierta sin isla con armarios con paneles lisos, puertas de armario grises, salpicadero verde, electrodomésticos negros, suelo de madera oscura, suelo negro, encimeras grises, fregadero de doble seno, encimera de mármol y salpicadero con mosaicos de azulejos

Jon Wallen
Ejemplo de cocina clásica grande con armarios con paneles empotrados, puertas de armario blancas, salpicadero blanco, electrodomésticos negros, suelo de madera oscura, una isla, fregadero de un seno, encimera de mármol y salpicadero de azulejos tipo metro
Ejemplo de cocina clásica grande con armarios con paneles empotrados, puertas de armario blancas, salpicadero blanco, electrodomésticos negros, suelo de madera oscura, una isla, fregadero de un seno, encimera de mármol y salpicadero de azulejos tipo metro
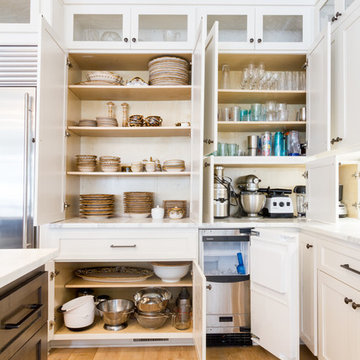
Imagen de cocinas en U tradicional grande abierto con fregadero sobremueble, armarios estilo shaker, puertas de armario blancas, encimera de mármol, salpicadero blanco, salpicadero de azulejos de piedra, electrodomésticos negros, suelo de madera clara y una isla

www.pollytootal.com - Polly Tootal
Diseño de cocina actual grande con armarios con paneles lisos, puertas de armario grises, encimera de mármol, salpicadero blanco, salpicadero de vidrio templado, electrodomésticos negros, suelo de baldosas de cerámica y una isla
Diseño de cocina actual grande con armarios con paneles lisos, puertas de armario grises, encimera de mármol, salpicadero blanco, salpicadero de vidrio templado, electrodomésticos negros, suelo de baldosas de cerámica y una isla

This kitchen is in "The Reserve", a $25 million dollar Holmby Hills estate. The floor of this kitchen is one of several places designer Kristoffer Winters used Villa Lagoon Tile's cement tile. This geometic pattern is called, "Cubes", and can be ordered custom colors! Photo by Nick Springett.
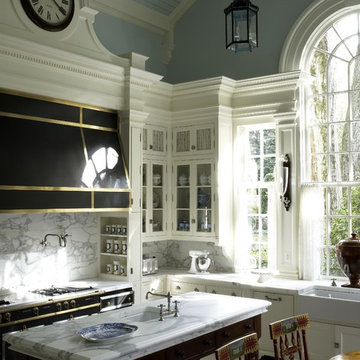
Imagen de cocina comedor tradicional con fregadero sobremueble, electrodomésticos negros, armarios tipo vitrina, puertas de armario blancas, encimera de mármol, salpicadero blanco y salpicadero de mármol

Foto de cocinas en U de estilo de casa de campo grande cerrado con fregadero encastrado, armarios estilo shaker, puertas de armario blancas, encimera de mármol, salpicadero negro, salpicadero de mármol, electrodomésticos negros, suelo de mármol, una isla, suelo multicolor, encimeras negras y vigas vistas

Weather House is a bespoke home for a young, nature-loving family on a quintessentially compact Northcote block.
Our clients Claire and Brent cherished the character of their century-old worker's cottage but required more considered space and flexibility in their home. Claire and Brent are camping enthusiasts, and in response their house is a love letter to the outdoors: a rich, durable environment infused with the grounded ambience of being in nature.
From the street, the dark cladding of the sensitive rear extension echoes the existing cottage!s roofline, becoming a subtle shadow of the original house in both form and tone. As you move through the home, the double-height extension invites the climate and native landscaping inside at every turn. The light-bathed lounge, dining room and kitchen are anchored around, and seamlessly connected to, a versatile outdoor living area. A double-sided fireplace embedded into the house’s rear wall brings warmth and ambience to the lounge, and inspires a campfire atmosphere in the back yard.
Championing tactility and durability, the material palette features polished concrete floors, blackbutt timber joinery and concrete brick walls. Peach and sage tones are employed as accents throughout the lower level, and amplified upstairs where sage forms the tonal base for the moody main bedroom. An adjacent private deck creates an additional tether to the outdoors, and houses planters and trellises that will decorate the home’s exterior with greenery.
From the tactile and textured finishes of the interior to the surrounding Australian native garden that you just want to touch, the house encapsulates the feeling of being part of the outdoors; like Claire and Brent are camping at home. It is a tribute to Mother Nature, Weather House’s muse.
5.997 ideas para cocinas con encimera de mármol y electrodomésticos negros
1