165 ideas para cocinas con puertas de armario rojas y encimera de mármol
Ordenar por:Popular hoy
1 - 20 de 165 fotos
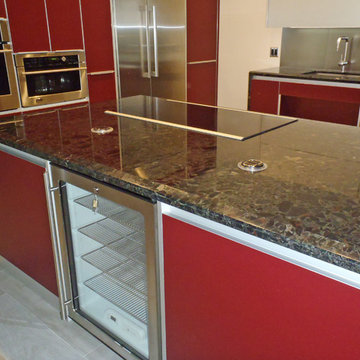
Universal Design in a sleek, new Poggenpohl kitchen. Many features of Universal Design are not obvious to the eye but definitely noticeable to the user, and in a very good way. These features make the kitchen friendly for most people to use whether it be the owner, the family or guests.
The island contains two pop-up outlets which tuck away neatly when not in use.
Cabinetry: Poggenpohl, Counters: Black Beauty, Fixtures: Grohe and Blanco, Flooring: Porcelain Wood, Appliances: Thermador, GE Monogram, Bosch, U-Line and Fisher-Paykel, Designer: Michelle Turner, UDCP and Brian Rigney, Builder: BY DESIGN Builders

Foto de cocinas en U campestre abierto sin isla con fregadero de doble seno, armarios con paneles lisos, puertas de armario rojas, encimera de mármol, salpicadero blanco, salpicadero de mármol, electrodomésticos negros, suelo de pizarra, suelo gris, encimeras blancas, madera y vigas vistas
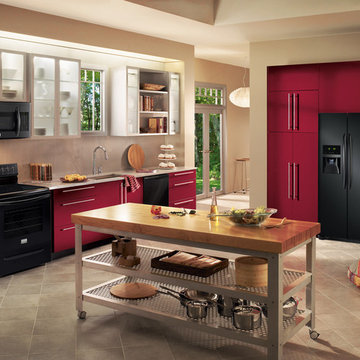
This modern design utilizes a rolling island to keep the space free and open when not in use. The black appliances and deep burgundy cabinetry complement each other perfectly.
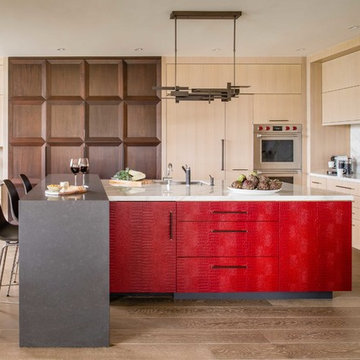
Washington, D.C Modern Kitchen Design by #SarahTurner4JenniferGilmer Photography by John Cole http://www.gilmerkitchens.com
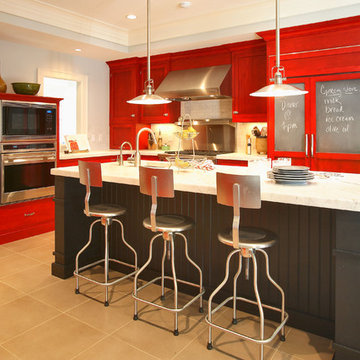
Ejemplo de cocinas en L tradicional renovada de tamaño medio con fregadero bajoencimera, armarios estilo shaker, puertas de armario rojas, encimera de mármol, salpicadero verde, salpicadero de azulejos tipo metro, electrodomésticos de acero inoxidable, suelo de baldosas de cerámica y suelo marrón
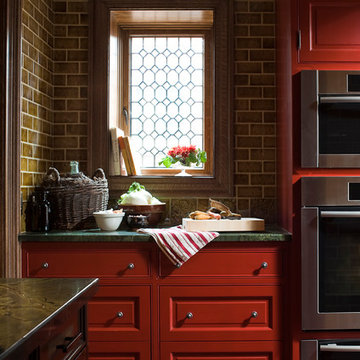
For this client's kitchen there was a separate baking centre/pantry planned to make room for both their cooking and baking needs. The assemblage of materials includes an olive green subway tile backsplash that reaches the ceiling, dynamic marble floors, copper accents and green marble countertops. The windows, while keeping with the original look of the house, are a new design. Photography by Ted Yarwood
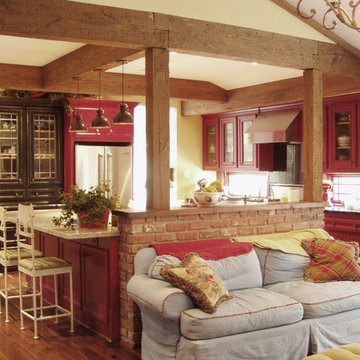
We only design, build, and remodel homes that brilliantly reflect the unadorned beauty of everyday living.
For more information about this project please visit: www.gryphonbuilders.com. Or contact Allen Griffin, President of Gryphon Builders, at 281-236-8043 cell or email him at allen@gryphonbuilders.com
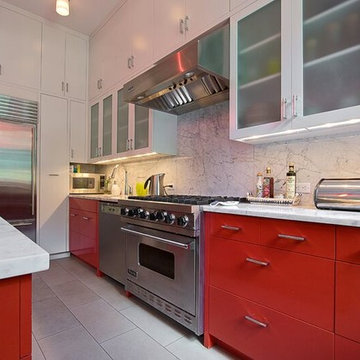
New York Custom Interior Millwork Corp.
Diseño de cocina bohemia de tamaño medio con fregadero bajoencimera, armarios con paneles lisos, puertas de armario rojas, encimera de mármol, salpicadero blanco, salpicadero de losas de piedra, electrodomésticos de acero inoxidable, suelo de baldosas de cerámica y una isla
Diseño de cocina bohemia de tamaño medio con fregadero bajoencimera, armarios con paneles lisos, puertas de armario rojas, encimera de mármol, salpicadero blanco, salpicadero de losas de piedra, electrodomésticos de acero inoxidable, suelo de baldosas de cerámica y una isla
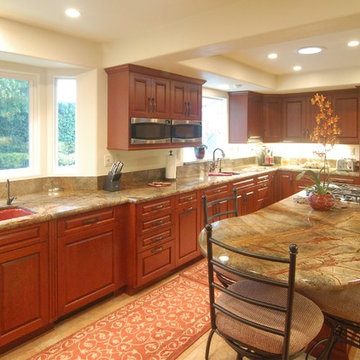
This large kitchen is dominated by its color scheme. Cherry red cabinets, rainforest granite, and red accents take center stage. The 'table' at the end of the bar is rounded off to add interest an a little elbow-room. Check out the coral-pink sinks!
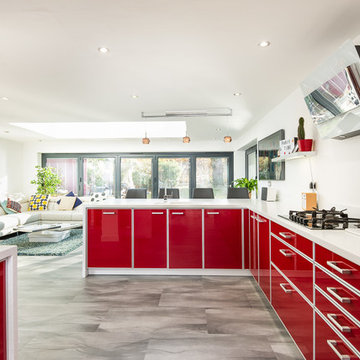
Miriam Sheridan
Foto de cocinas en L clásica renovada de tamaño medio abierta con puertas de armario rojas, encimera de mármol, armarios con paneles lisos, electrodomésticos de acero inoxidable, suelo gris y encimeras beige
Foto de cocinas en L clásica renovada de tamaño medio abierta con puertas de armario rojas, encimera de mármol, armarios con paneles lisos, electrodomésticos de acero inoxidable, suelo gris y encimeras beige
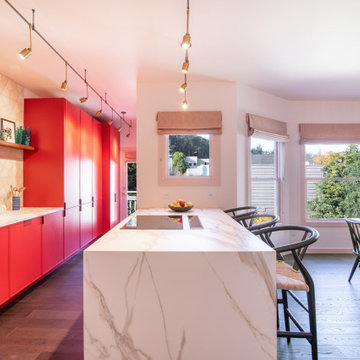
Love a statement color and lots of pattern? Vibrant red cabinets strike just the right balance with these handmade hex tiles in a warm white and ivory color blend.
Tile shown: Hexite Tile in Feldspar and Ivory
DESIGN
Studio Goldfinch
PHOTOS
Tom Holland Photography
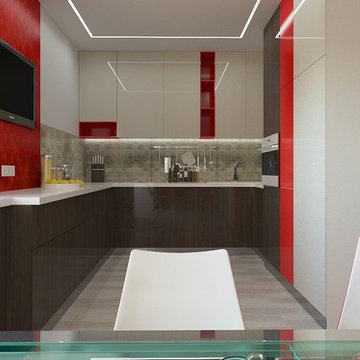
Foto de cocina actual con fregadero integrado, armarios con paneles lisos, puertas de armario rojas, encimera de mármol, salpicadero beige, salpicadero de azulejos de cerámica y suelo de madera en tonos medios
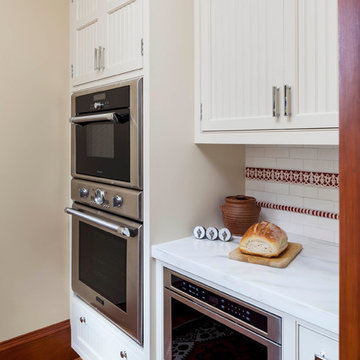
Greg Premru Photography, Inc.
Ejemplo de cocina comedor clásica con fregadero sobremueble, armarios con rebordes decorativos, puertas de armario rojas, encimera de mármol, salpicadero amarillo, salpicadero de azulejos de porcelana y electrodomésticos con paneles
Ejemplo de cocina comedor clásica con fregadero sobremueble, armarios con rebordes decorativos, puertas de armario rojas, encimera de mármol, salpicadero amarillo, salpicadero de azulejos de porcelana y electrodomésticos con paneles
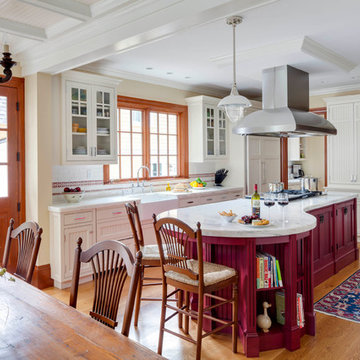
Greg Premru Photography, Inc.
Ejemplo de cocina comedor tradicional con fregadero sobremueble, armarios con rebordes decorativos, puertas de armario rojas, encimera de mármol, salpicadero amarillo, salpicadero de azulejos de porcelana y electrodomésticos con paneles
Ejemplo de cocina comedor tradicional con fregadero sobremueble, armarios con rebordes decorativos, puertas de armario rojas, encimera de mármol, salpicadero amarillo, salpicadero de azulejos de porcelana y electrodomésticos con paneles
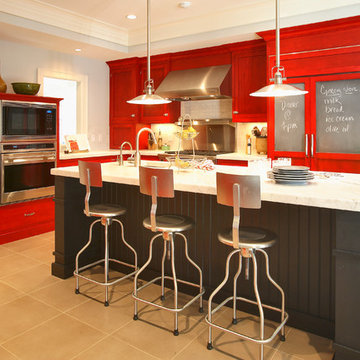
Modelo de cocina comedor clásica renovada de tamaño medio con armarios estilo shaker, puertas de armario rojas, electrodomésticos con paneles, fregadero bajoencimera, encimera de mármol, suelo de baldosas de cerámica, una isla, salpicadero verde, salpicadero de azulejos tipo metro y suelo marrón
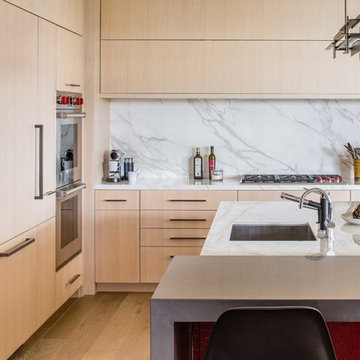
Washington, D.C Modern Kitchen Design by #SarahTurner4JenniferGilmer Photography by John Cole http://www.gilmerkitchens.com
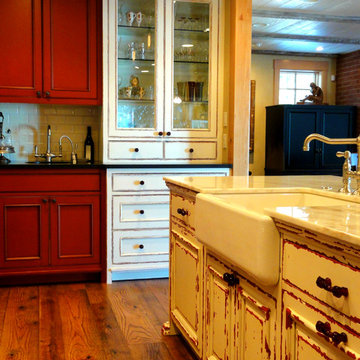
Custom Face Frame cabinets with Flush-insert doors and drawer fronts. Built-in Subzero Refrigerator with overlay panels. Island has a marble countertop.
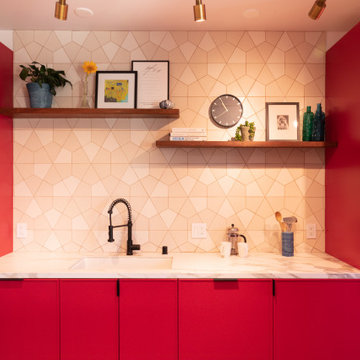
Striking just the right balance between color and pattern, this kitchen's geometric tile backsplash is the perfect complement to its vibrant red cabinets.
Tile Shown: Hexite in Feldspar and Ivory
DESIGN
Studio Goldfinch
PHOTOS
Tom Holland Photography
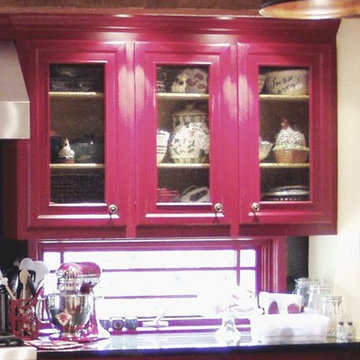
We only design, build, and remodel homes that brilliantly reflect the unadorned beauty of everyday living.
For more information about this project please visit: www.gryphonbuilders.com. Or contact Allen Griffin, President of Gryphon Builders, at 281-236-8043 cell or email him at allen@gryphonbuilders.com
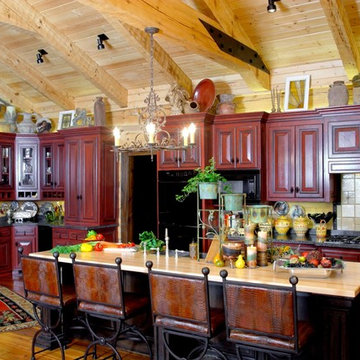
Although they were happy living in Tuscaloosa, Alabama, Bill and Kay Barkley longed to call Prairie Oaks Ranch, their 5,000-acre working cattle ranch, home. Wanting to preserve what was already there, the Barkleys chose a Timberlake-style log home with similar design features such as square logs and dovetail notching.
The Barkleys worked closely with Hearthstone and general contractor Harold Tucker to build their single-level, 4,848-square-foot home crafted of eastern white pine logs. But it is inside where Southern hospitality and log-home grandeur are taken to a new level of sophistication with it’s elaborate and eclectic mix of old and new. River rock fireplaces in the formal and informal living rooms, numerous head mounts and beautifully worn furniture add to the rural charm.
One of the home's most unique features is the front door, which was salvaged from an old Irish castle. Kay discovered it at market in High Point, North Carolina. Weighing in at nearly 1,000 pounds, the door and its casing had to be set with eight-inch long steel bolts.
The home is positioned so that the back screened porch overlooks the valley and one of the property's many lakes. When the sun sets, lighted fountains in the lake turn on, creating the perfect ending to any day. “I wanted our home to have contrast,” shares Kay. “So many log homes reflect a ski lodge or they have a country or a Southwestern theme; I wanted my home to have a mix of everything.” And surprisingly, it all comes together beautifully.
165 ideas para cocinas con puertas de armario rojas y encimera de mármol
1