276 ideas para cocinas con encimera de granito
Filtrar por
Presupuesto
Ordenar por:Popular hoy
1 - 20 de 276 fotos

Ejemplo de cocina comedor alargada marinera con electrodomésticos de acero inoxidable, salpicadero de azulejos tipo metro, fregadero sobremueble, encimera de granito, armarios con paneles empotrados, puertas de armario blancas, salpicadero blanco y encimeras negras

Free ebook, Creating the Ideal Kitchen. DOWNLOAD NOW
This young family of four came in right after closing on their house and with a new baby on the way. Our goal was to complete the project prior to baby’s arrival so this project went on the expedite track. The beautiful 1920’s era brick home sits on a hill in a very picturesque neighborhood, so we were eager to give it the kitchen it deserves. The clients’ dream kitchen included pro-style appliances, a large island with seating for five and a kitchen that feels appropriate to the home’s era but that also is fresh and modern. They explicitly stated they did not want a “cookie cutter” design, so we took that to heart.
The key challenge was to fit in all of the items on their wish given the room’s constraints. We eliminated an existing breakfast area and bay window and incorporated that area into the kitchen. The bay window was bricked in, and to compensate for the loss of seating, we widened the opening between the kitchen and formal dining room for more of an open concept plan.
The ceiling in the original kitchen is about a foot lower than the rest of the house, and once it was determined that it was to hide pipes and other mechanicals, we reframed a large tray over the island and left the rest of the ceiling as is. Clad in walnut planks, the tray provides an interesting feature and ties in with the custom walnut and plaster hood.
The space feels modern yet appropriate to its Tudor roots. The room boasts large family friendly appliances, including a beverage center and cooktop/double oven combination. Soft white inset cabinets paired with a slate gray island provide a gentle backdrop to the multi-toned island top, a color echoed in the backsplash tile. The handmade subway tile has a textured pattern at the cooktop, and large pendant lights add more than a bit of drama to the room.
Designed by: Susan Klimala, CKD, CBD
Photography by: Mike Kaskel
For more information on kitchen and bath design ideas go to: www.kitchenstudio-ge.com
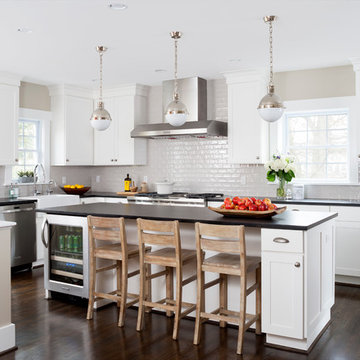
Stacy Zarin Goldberg
Ejemplo de cocina clásica renovada de tamaño medio con fregadero sobremueble, armarios estilo shaker, encimera de granito, salpicadero de azulejos tipo metro, electrodomésticos de acero inoxidable, suelo de madera oscura, una isla, salpicadero beige y con blanco y negro
Ejemplo de cocina clásica renovada de tamaño medio con fregadero sobremueble, armarios estilo shaker, encimera de granito, salpicadero de azulejos tipo metro, electrodomésticos de acero inoxidable, suelo de madera oscura, una isla, salpicadero beige y con blanco y negro
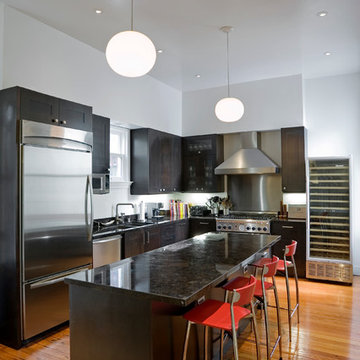
Lucas Fladzinski
Modelo de cocinas en L actual pequeña cerrada con fregadero bajoencimera, puertas de armario de madera en tonos medios, encimera de granito, salpicadero negro, electrodomésticos de acero inoxidable, suelo de madera en tonos medios y una isla
Modelo de cocinas en L actual pequeña cerrada con fregadero bajoencimera, puertas de armario de madera en tonos medios, encimera de granito, salpicadero negro, electrodomésticos de acero inoxidable, suelo de madera en tonos medios y una isla
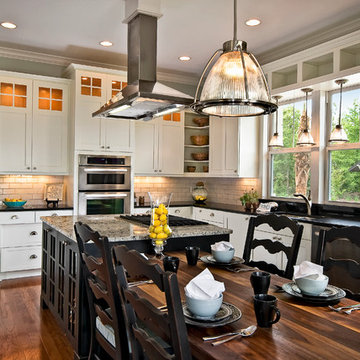
Aaron Bailey
Foto de cocina clásica de tamaño medio con armarios estilo shaker, puertas de armario blancas, salpicadero beige, salpicadero de azulejos tipo metro, electrodomésticos de acero inoxidable, fregadero bajoencimera, encimera de granito, suelo de madera oscura y una isla
Foto de cocina clásica de tamaño medio con armarios estilo shaker, puertas de armario blancas, salpicadero beige, salpicadero de azulejos tipo metro, electrodomésticos de acero inoxidable, fregadero bajoencimera, encimera de granito, suelo de madera oscura y una isla
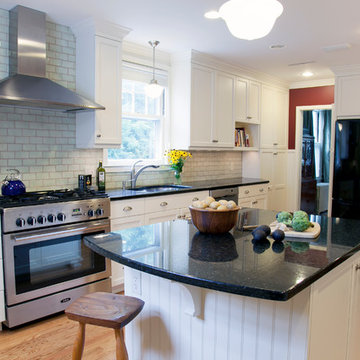
White painted cabinetry from UltraCraft in "Beach White" provides a backdrop for greenish colored subway tile offset by Uba Tuba granite countertops and center island in this kitchen.
Photo Chrissy Racho

renovated contemporary kitchen, glass pocket doors to separate the kitchen from the dining area
Modelo de cocina lineal y rectangular clásica renovada de tamaño medio abierta con salpicadero beige, electrodomésticos de acero inoxidable, fregadero bajoencimera, armarios estilo shaker, puertas de armario grises, encimera de granito, salpicadero de azulejos de cerámica, suelo de madera oscura, una isla y suelo marrón
Modelo de cocina lineal y rectangular clásica renovada de tamaño medio abierta con salpicadero beige, electrodomésticos de acero inoxidable, fregadero bajoencimera, armarios estilo shaker, puertas de armario grises, encimera de granito, salpicadero de azulejos de cerámica, suelo de madera oscura, una isla y suelo marrón

1931 Tudor home remodel
Architect: Carol Sundstrom, AIA
Contractor: Model Remodel
Cabinetry: Pete's Cabinet Shop
Photography: © Cindy Apple Photography

This new riverfront townhouse is on three levels. The interiors blend clean contemporary elements with traditional cottage architecture. It is luxurious, yet very relaxed.
Project by Portland interior design studio Jenni Leasia Interior Design. Also serving Lake Oswego, West Linn, Vancouver, Sherwood, Camas, Oregon City, Beaverton, and the whole of Greater Portland.
For more about Jenni Leasia Interior Design, click here: https://www.jennileasiadesign.com/
To learn more about this project, click here:
https://www.jennileasiadesign.com/lakeoswegoriverfront
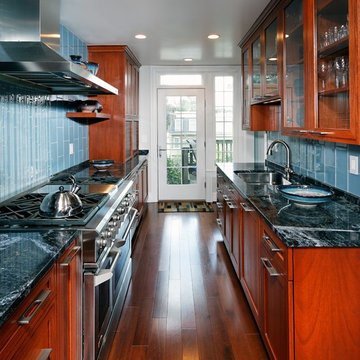
Foto de cocina contemporánea cerrada con armarios tipo vitrina, electrodomésticos de acero inoxidable, encimera de granito, fregadero bajoencimera, puertas de armario de madera en tonos medios, salpicadero azul y salpicadero de azulejos tipo metro
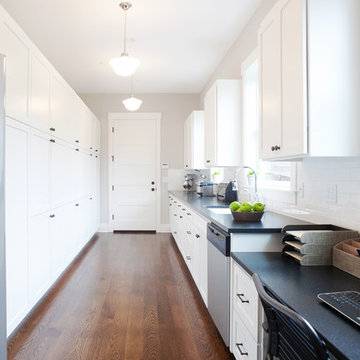
Tracy Herbert Interiors, LLC
Ejemplo de cocina lineal clásica renovada cerrada y de roble con fregadero bajoencimera, armarios estilo shaker, puertas de armario blancas, encimera de granito, salpicadero blanco, salpicadero de azulejos tipo metro y electrodomésticos de acero inoxidable
Ejemplo de cocina lineal clásica renovada cerrada y de roble con fregadero bajoencimera, armarios estilo shaker, puertas de armario blancas, encimera de granito, salpicadero blanco, salpicadero de azulejos tipo metro y electrodomésticos de acero inoxidable
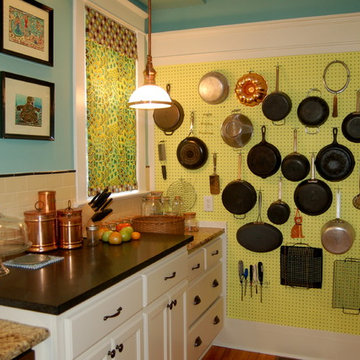
This area was the old pantry we took out to enlarge the size of the kitchen. The big question here was could I live with exposed pots and pans. Turns out it was a good thing I decided I could! I love old homes but space in the kitchen and bath are definitely lacking. This peg board solution inspired by Julia Child's kitchen was a perfect solution. I love having everything at my finger tips. The higher "bridge" cabinet unit was build especially to unite the existing cabinets. Black honed granite on the counter matches the top of the peninsula and compliments the old existing granite.
Photos and design - Dodie Hall
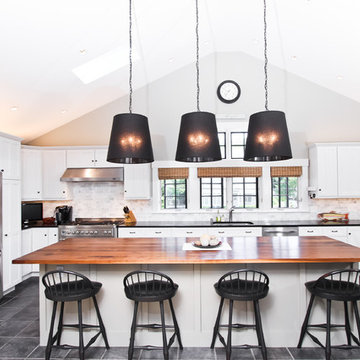
A beach house kitchen with an open concept, modern lighting, stainless appliances and a large wood island.
Modelo de cocina clásica renovada grande con fregadero bajoencimera, encimera de granito, salpicadero de azulejos de piedra, electrodomésticos de acero inoxidable, suelo de pizarra, una isla, armarios estilo shaker, salpicadero multicolor, suelo gris y con blanco y negro
Modelo de cocina clásica renovada grande con fregadero bajoencimera, encimera de granito, salpicadero de azulejos de piedra, electrodomésticos de acero inoxidable, suelo de pizarra, una isla, armarios estilo shaker, salpicadero multicolor, suelo gris y con blanco y negro
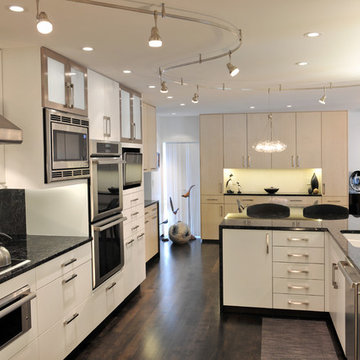
Photography: Paul Gates
Foto de cocina comedor actual con electrodomésticos de acero inoxidable, fregadero bajoencimera, armarios con paneles lisos, puertas de armario blancas, encimera de granito, salpicadero negro, salpicadero de losas de piedra, suelo de madera oscura y península
Foto de cocina comedor actual con electrodomésticos de acero inoxidable, fregadero bajoencimera, armarios con paneles lisos, puertas de armario blancas, encimera de granito, salpicadero negro, salpicadero de losas de piedra, suelo de madera oscura y península
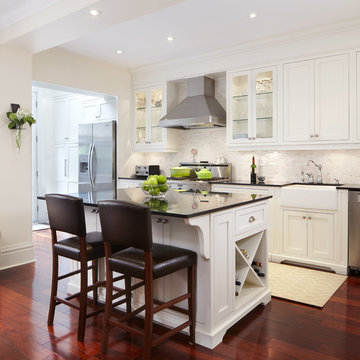
Another view of Shelley Alexanian's family home. Courtesy of Our Homes magazine, Fall 2015 edition. Hardwood flooring, area rugs, staircase runner and Hunter Douglas window coverings from Alexanian Carpet & Flooring. Photography by Kelly Horkoff.
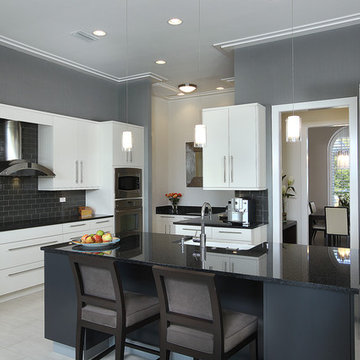
Ejemplo de cocinas en U actual de tamaño medio con electrodomésticos de acero inoxidable, fregadero sobremueble, armarios con paneles lisos, puertas de armario blancas, encimera de granito, salpicadero negro, salpicadero de azulejos tipo metro, suelo de baldosas de porcelana y una isla
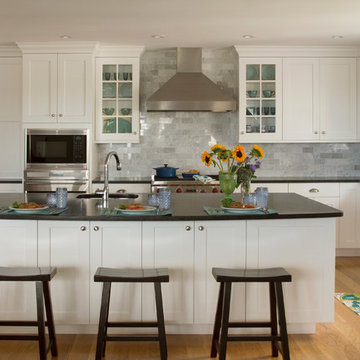
Boston area kitchen showroom Heartwood Kitchens, winner of North Shore Magazine's Readers Choice award designed this Maine kitchen. This transitional custom kitchen is designed for many cooks and guests. It includes a large island, 2 sinks, high end appliances including Wolf ovens, Wolf range, a Sub-Zero refrigerator and Sub-Zero freezer covered in appliance panels made beautifully by Mouser Custom Cabinetry to match cabinet door fronts. Carrara subway tiles and black leathered granite are a great combination for this simple shaker style kitchen. Visit Heartwood to see high end custom kitchen cabinetry in the Boston area. Photo credit: Eric Roth Photography.

This Denver ranch house was a traditional, 8’ ceiling ranch home when I first met my clients. With the help of an architect and a builder with an eye for detail, we completely transformed it into a Mid-Century Modern fantasy.
Photos by sara yoder

Roehner + Ryan
Foto de cocinas en L de estilo americano grande cerrada con fregadero bajoencimera, encimera de granito, salpicadero marrón, electrodomésticos de acero inoxidable, suelo de baldosas de cerámica, una isla, suelo marrón, encimeras marrones, armarios con paneles empotrados, salpicadero de azulejos tipo metro y puertas de armario de madera en tonos medios
Foto de cocinas en L de estilo americano grande cerrada con fregadero bajoencimera, encimera de granito, salpicadero marrón, electrodomésticos de acero inoxidable, suelo de baldosas de cerámica, una isla, suelo marrón, encimeras marrones, armarios con paneles empotrados, salpicadero de azulejos tipo metro y puertas de armario de madera en tonos medios
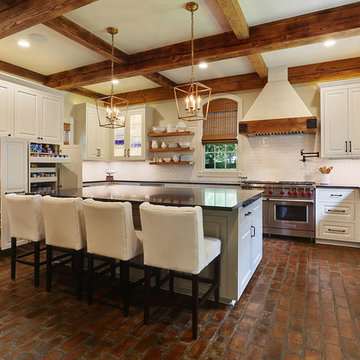
Fotosold
Modelo de cocinas en U campestre grande con fregadero bajoencimera, armarios con rebordes decorativos, puertas de armario blancas, encimera de granito, salpicadero blanco, salpicadero de azulejos tipo metro, electrodomésticos de acero inoxidable, suelo de ladrillo y una isla
Modelo de cocinas en U campestre grande con fregadero bajoencimera, armarios con rebordes decorativos, puertas de armario blancas, encimera de granito, salpicadero blanco, salpicadero de azulejos tipo metro, electrodomésticos de acero inoxidable, suelo de ladrillo y una isla
276 ideas para cocinas con encimera de granito
1