377.382 ideas para cocinas con encimera de granito
Filtrar por
Presupuesto
Ordenar por:Popular hoy
1 - 20 de 377.382 fotos
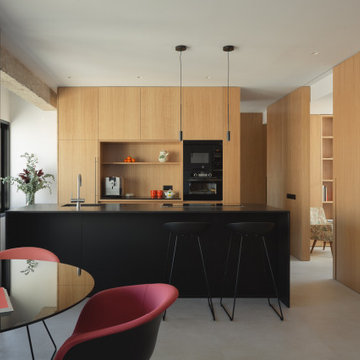
Diseño de cocina contemporánea de tamaño medio con fregadero integrado, armarios con paneles empotrados, encimera de granito y una isla

Imagen de cocina clásica renovada grande con despensa, armarios estilo shaker, puertas de armario blancas, encimera de granito, salpicadero verde, salpicadero de azulejos de cerámica, electrodomésticos de acero inoxidable, suelo de madera oscura, una isla, suelo marrón y encimeras blancas

Uniquely situated on a double lot high above the river, this home stands proudly amongst the wooded backdrop. The homeowner's decision for the two-toned siding with dark stained cedar beams fits well with the natural setting. Tour this 2,000 sq ft open plan home with unique spaces above the garage and in the daylight basement.

Grand architecturally detailed stone family home. Each interior uniquely customized.
Architect: Mike Sharrett of Sharrett Design
Interior Designer: Laura Ramsey Engler of Ramsey Engler, Ltd.

Ejemplo de cocinas en L clásica de tamaño medio con armarios con rebordes decorativos, puertas de armario blancas, encimera de granito, salpicadero con efecto espejo, electrodomésticos con paneles, una isla y suelo gris

This classic Tudor home in Oakland was given a modern makeover with an interplay of soft and vibrant color, bold patterns, and sleek furniture. The classic woodwork and built-ins of the original house were maintained to add a gorgeous contrast to the modern decor.
Designed by Oakland interior design studio Joy Street Design. Serving Alameda, Berkeley, Orinda, Walnut Creek, Piedmont, and San Francisco.
For more about Joy Street Design, click here: https://www.joystreetdesign.com/
To learn more about this project, click here:
https://www.joystreetdesign.com/portfolio/oakland-tudor-home-renovation

Bright, open kitchen and refinished butler's pantry
Photo credit Kim Smith
Diseño de cocina clásica renovada grande con fregadero de un seno, armarios estilo shaker, puertas de armario de madera clara, encimera de granito, electrodomésticos de acero inoxidable, suelo de baldosas de porcelana, salpicadero negro, salpicadero de azulejos tipo metro, una isla, encimeras multicolor y suelo marrón
Diseño de cocina clásica renovada grande con fregadero de un seno, armarios estilo shaker, puertas de armario de madera clara, encimera de granito, electrodomésticos de acero inoxidable, suelo de baldosas de porcelana, salpicadero negro, salpicadero de azulejos tipo metro, una isla, encimeras multicolor y suelo marrón

John Evans
Modelo de cocinas en U clásico extra grande con armarios con rebordes decorativos, puertas de armario blancas, salpicadero blanco, electrodomésticos con paneles, suelo de madera oscura, una isla, encimera de granito y salpicadero de azulejos de piedra
Modelo de cocinas en U clásico extra grande con armarios con rebordes decorativos, puertas de armario blancas, salpicadero blanco, electrodomésticos con paneles, suelo de madera oscura, una isla, encimera de granito y salpicadero de azulejos de piedra

This kitchen features Venetian Gold Granite Counter tops, White Linen glazed custom cabinetry on the parameter and Gunstock stain on the island, the vent hood and around the stove. The Flooring is American Walnut in varying sizes. There is a natural stacked stone on as the backsplash under the hood with a travertine subway tile acting as the backsplash under the cabinetry. Two tones of wall paint were used in the kitchen. Oyster bar is found as well as Morning Fog.

LeMans II Kitchen Blind Corner Organizer by Hafele is one of our favorite kitchen organization storage solutions. It comes in a variety of finishes.
Modelo de cocinas en U actual grande abierto con armarios con paneles lisos, encimera de granito, electrodomésticos de acero inoxidable, una isla, suelo beige, fregadero bajoencimera, puertas de armario blancas, salpicadero blanco, suelo de madera clara y encimeras multicolor
Modelo de cocinas en U actual grande abierto con armarios con paneles lisos, encimera de granito, electrodomésticos de acero inoxidable, una isla, suelo beige, fregadero bajoencimera, puertas de armario blancas, salpicadero blanco, suelo de madera clara y encimeras multicolor

Our Carmel design-build studio planned a beautiful open-concept layout for this home with a lovely kitchen, adjoining dining area, and a spacious and comfortable living space. We chose a classic blue and white palette in the kitchen, used high-quality appliances, and added plenty of storage spaces to make it a functional, hardworking kitchen. In the adjoining dining area, we added a round table with elegant chairs. The spacious living room comes alive with comfortable furniture and furnishings with fun patterns and textures. A stunning fireplace clad in a natural stone finish creates visual interest. In the powder room, we chose a lovely gray printed wallpaper, which adds a hint of elegance in an otherwise neutral but charming space.
---
Project completed by Wendy Langston's Everything Home interior design firm, which serves Carmel, Zionsville, Fishers, Westfield, Noblesville, and Indianapolis.
For more about Everything Home, see here: https://everythinghomedesigns.com/
To learn more about this project, see here:
https://everythinghomedesigns.com/portfolio/modern-home-at-holliday-farms

In a home with just about 1000 sf our design needed to thoughtful, unlike the recent contractor-grade flip it had recently undergone. For clients who love to cook and entertain we came up with several floor plans and this open layout worked best. We used every inch available to add storage, work surfaces, and even squeezed in a 3/4 bath! Colorful but still soothing, the greens in the kitchen and blues in the bathroom remind us of Big Sur, and the nod to mid-century perfectly suits the home and it's new owners.
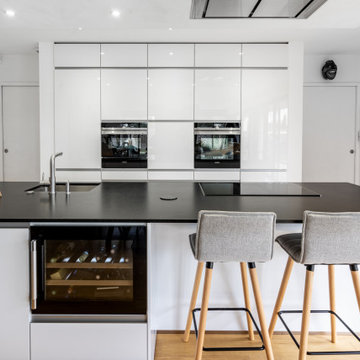
Modelo de cocina lineal actual pequeña abierta con fregadero bajoencimera, armarios con paneles lisos, puertas de armario blancas, encimera de granito, electrodomésticos con paneles, suelo de madera clara, una isla, suelo marrón y encimeras negras

This beautiful custom home built by Bowlin Built and designed by Boxwood Avenue in the Reno Tahoe area features creamy walls painted with Benjamin Moore's Swiss Coffee and white oak custom cabinetry. This dining room design is complete with a custom floating brass bistro bar and gorgeous brass light fixture.

Making Dreams come true
Modelo de cocina tradicional con armarios tipo vitrina, puertas de armario blancas, encimera de granito, salpicadero blanco, electrodomésticos de acero inoxidable y encimeras blancas
Modelo de cocina tradicional con armarios tipo vitrina, puertas de armario blancas, encimera de granito, salpicadero blanco, electrodomésticos de acero inoxidable y encimeras blancas

Diseño de cocinas en L clásica de tamaño medio con despensa, fregadero bajoencimera, puertas de armario blancas, encimera de granito, salpicadero multicolor, salpicadero de azulejos de cerámica, electrodomésticos de acero inoxidable, suelo de madera oscura, suelo marrón y armarios con paneles empotrados
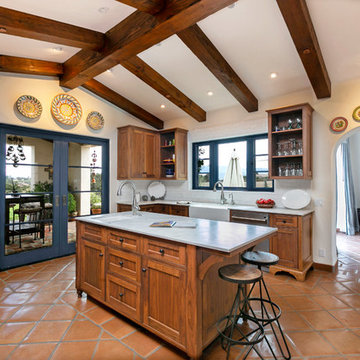
Jim Bartsch
Modelo de cocinas en U mediterráneo cerrado con fregadero sobremueble, puertas de armario de madera en tonos medios, encimera de granito, salpicadero blanco, salpicadero de azulejos de cerámica, electrodomésticos de acero inoxidable, suelo de baldosas de terracota, una isla, encimeras blancas, armarios estilo shaker y suelo marrón
Modelo de cocinas en U mediterráneo cerrado con fregadero sobremueble, puertas de armario de madera en tonos medios, encimera de granito, salpicadero blanco, salpicadero de azulejos de cerámica, electrodomésticos de acero inoxidable, suelo de baldosas de terracota, una isla, encimeras blancas, armarios estilo shaker y suelo marrón
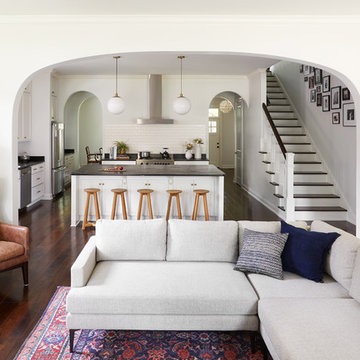
Gieves Anderson Photography
Modelo de cocinas en L vintage grande abierta con armarios con paneles empotrados, puertas de armario blancas, encimera de granito, salpicadero blanco, salpicadero de azulejos tipo metro, electrodomésticos de acero inoxidable, suelo de madera en tonos medios, una isla, suelo marrón y encimeras negras
Modelo de cocinas en L vintage grande abierta con armarios con paneles empotrados, puertas de armario blancas, encimera de granito, salpicadero blanco, salpicadero de azulejos tipo metro, electrodomésticos de acero inoxidable, suelo de madera en tonos medios, una isla, suelo marrón y encimeras negras

Elizabeth Pedinotti Haynes
Imagen de cocina lineal rural de tamaño medio abierta con fregadero encastrado, puertas de armario grises, encimera de granito, salpicadero beige, salpicadero de azulejos de cerámica, electrodomésticos de acero inoxidable, suelo de madera oscura, una isla, suelo marrón, encimeras grises y armarios estilo shaker
Imagen de cocina lineal rural de tamaño medio abierta con fregadero encastrado, puertas de armario grises, encimera de granito, salpicadero beige, salpicadero de azulejos de cerámica, electrodomésticos de acero inoxidable, suelo de madera oscura, una isla, suelo marrón, encimeras grises y armarios estilo shaker
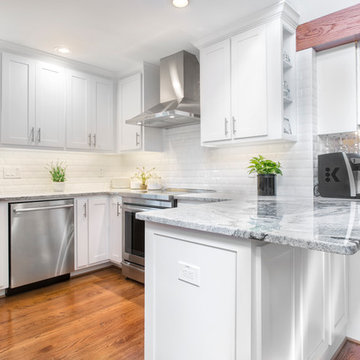
One of the most exciting times for our clients during a kitchen remodel is selecting their countertop material at the stone yard and then seeing the fabricated pieces installed in their home. It’s one thing to fall in love with the material by itself, but seeing it in place with the rest of your remodeled kitchen is truly a thrilling experience! For this project, our clients chose a beautiful 3cm Viscount white granite with intricate, unique veining. The portion they really loved featured a large dark wave swirled across the white. Our talented fabricator was able to template the granite so that this beautiful design was on display across the peninsula. The end result is a stunning, one-of-a-kind look that really accentuates the new kitchen.
Final photos by Impressia Photography.
377.382 ideas para cocinas con encimera de granito
1