89.334 ideas para cocinas con encimera de granito y salpicadero beige
Filtrar por
Presupuesto
Ordenar por:Popular hoy
1 - 20 de 89.334 fotos
Artículo 1 de 3

Built in microwave on the left side with a coffee bar on the right. A bar sink was centered on the pass through. 24" paneled refrigerator drawers with matching deep drawers on the right.

Country Kitchen, exposed beams, farmhouse sink, subway tile backsplash, Wellborn Cabinets, stainless appliances
Ejemplo de cocinas en L clásica de tamaño medio sin isla con fregadero sobremueble, armarios con paneles empotrados, puertas de armario beige, encimera de granito, salpicadero beige, salpicadero de azulejos tipo metro, electrodomésticos de acero inoxidable, suelo de madera en tonos medios, suelo marrón y encimeras grises
Ejemplo de cocinas en L clásica de tamaño medio sin isla con fregadero sobremueble, armarios con paneles empotrados, puertas de armario beige, encimera de granito, salpicadero beige, salpicadero de azulejos tipo metro, electrodomésticos de acero inoxidable, suelo de madera en tonos medios, suelo marrón y encimeras grises

Diseño de cocina clásica de tamaño medio con fregadero bajoencimera, armarios con paneles con relieve, puertas de armario de madera oscura, encimera de granito, salpicadero beige, salpicadero de azulejos de porcelana, electrodomésticos de acero inoxidable, suelo de madera clara, una isla y suelo beige

Opened galley style kitchen to family room. Custom and purchased cabinet combo.
Diseño de cocinas en L ecléctica pequeña abierta con fregadero encastrado, armarios estilo shaker, puertas de armario blancas, encimera de granito, salpicadero beige, salpicadero de azulejos de cemento, electrodomésticos de acero inoxidable, suelo de baldosas de porcelana y una isla
Diseño de cocinas en L ecléctica pequeña abierta con fregadero encastrado, armarios estilo shaker, puertas de armario blancas, encimera de granito, salpicadero beige, salpicadero de azulejos de cemento, electrodomésticos de acero inoxidable, suelo de baldosas de porcelana y una isla

Built from the ground up on 80 acres outside Dallas, Oregon, this new modern ranch house is a balanced blend of natural and industrial elements. The custom home beautifully combines various materials, unique lines and angles, and attractive finishes throughout. The property owners wanted to create a living space with a strong indoor-outdoor connection. We integrated built-in sky lights, floor-to-ceiling windows and vaulted ceilings to attract ample, natural lighting. The master bathroom is spacious and features an open shower room with soaking tub and natural pebble tiling. There is custom-built cabinetry throughout the home, including extensive closet space, library shelving, and floating side tables in the master bedroom. The home flows easily from one room to the next and features a covered walkway between the garage and house. One of our favorite features in the home is the two-sided fireplace – one side facing the living room and the other facing the outdoor space. In addition to the fireplace, the homeowners can enjoy an outdoor living space including a seating area, in-ground fire pit and soaking tub.
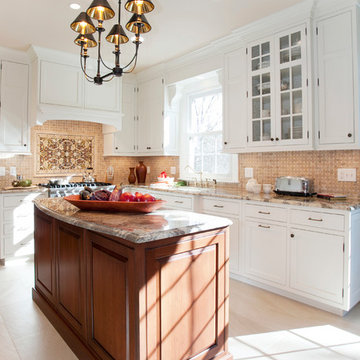
The contrast between the island and perimeter cabinetry is classic, and furniture styling timeless. The Softly colored 12 x 24 inch porcelain floor tile lends sophistication. Photos by Chrissy Racho

Inset cabinetry and handmade back-splash tile, and quartersawn white oak flooring, make this kitchen special.
Foto de cocinas en U tradicional renovado de tamaño medio cerrado sin isla con armarios estilo shaker, puertas de armario blancas, salpicadero beige, electrodomésticos de acero inoxidable, fregadero bajoencimera, encimera de granito, salpicadero de azulejos de piedra y suelo de madera en tonos medios
Foto de cocinas en U tradicional renovado de tamaño medio cerrado sin isla con armarios estilo shaker, puertas de armario blancas, salpicadero beige, electrodomésticos de acero inoxidable, fregadero bajoencimera, encimera de granito, salpicadero de azulejos de piedra y suelo de madera en tonos medios

Warm earthy tones, organic mixed coloured Fibonacci stone benchtop and beige mosaic splashback tile from Academy tiles compliment the feature timber surrounds of this family kitchen.
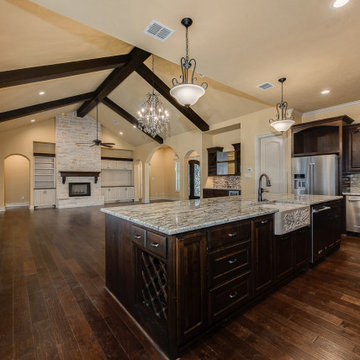
A beautiful home in Miramont Golf Community. Design and the details are numerous in this lovely tuscan style home. Custom designed wrought iron front door is a perfect entrance into this home. Knotty Alder cabinets with lots of details such as glass doors with beadboard behind cabinets.

Design: Montrose Range Hood
Finish: Brushed Steel with Burnished Brass details
Handcrafted Range Hood by Raw Urth Designs in collaboration with D'amore Interiors and Kirella Homes. Photography by Timothy Gormley, www.tgimage.com.

2019 Chrysalis Award Winner for Historical Renovation
Project by Advance Design Studio
Photography by Joe Nowak
Design by Michelle Lecinski
Diseño de cocina tradicional pequeña sin isla con despensa, fregadero sobremueble, puertas de armario beige, encimera de granito, salpicadero beige, salpicadero de azulejos de cerámica, electrodomésticos con paneles, suelo de madera en tonos medios, suelo marrón, encimeras negras y armarios con paneles lisos
Diseño de cocina tradicional pequeña sin isla con despensa, fregadero sobremueble, puertas de armario beige, encimera de granito, salpicadero beige, salpicadero de azulejos de cerámica, electrodomésticos con paneles, suelo de madera en tonos medios, suelo marrón, encimeras negras y armarios con paneles lisos
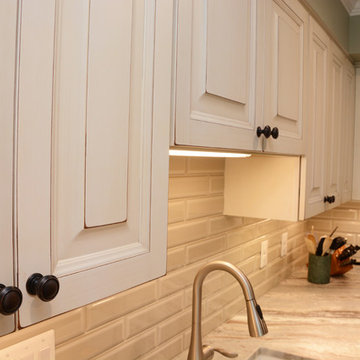
This kitchen features Brighton Cabinetry with Monroe Raised doors. The kitchen cabinets have Maple Lighthouse finish and the credenza is Maple Liberty. The countertops are Tuscan Brown granite with waterfall edge. The backsplash is Jeffrey Court Chapter 2 beveled 3x12". The color is Enchanted Shadow with Light Pewter grout.

Imagen de cocinas en L romántica pequeña abierta con fregadero sobremueble, armarios estilo shaker, puertas de armario blancas, encimera de granito, salpicadero beige, salpicadero de azulejos de piedra, electrodomésticos de acero inoxidable, suelo de madera clara, una isla, suelo marrón y encimeras negras
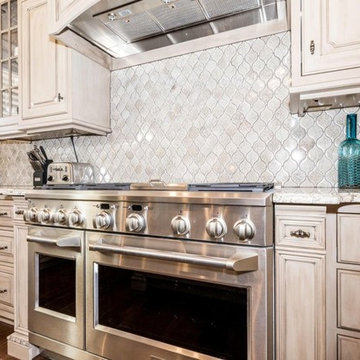
We designed pull out storage on both sides of the range in this Old World kitchen. Scott, our talented craftsman, installed the beautiful handmade back-splash tiles.
Photo by Jacob Thompson, Jet Streak Photography LLC
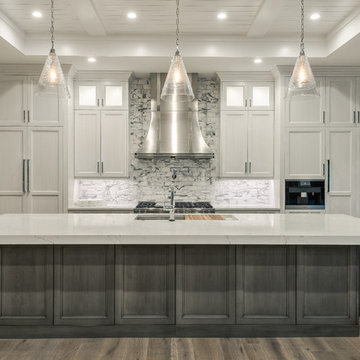
Matt Steeves Photography
All appliances are Miele high tech. appliances.
Foto de cocinas en L moderna grande abierta con fregadero bajoencimera, armarios con paneles empotrados, puertas de armario grises, encimera de granito, salpicadero beige, salpicadero de azulejos de cerámica, electrodomésticos de acero inoxidable, suelo de madera clara, una isla y suelo marrón
Foto de cocinas en L moderna grande abierta con fregadero bajoencimera, armarios con paneles empotrados, puertas de armario grises, encimera de granito, salpicadero beige, salpicadero de azulejos de cerámica, electrodomésticos de acero inoxidable, suelo de madera clara, una isla y suelo marrón

To save money, we used an existing house design our builder had worked on previously and made changes to the layout to open up the space and maximize on our incredible lake views.
The first thing we changed was to flip the kitchen layout and move the stove and hood to the side wall to make room for a window and some open shelving over a farmhouse sink. This allowed us to maximize the partial lake views on the south side of the house and saved money on additional custom cabinets.
We also removed a smaller pantry that was closing off the open space between the kitchen and living room. Instead, we turned the corner of the kitchen into a much larger, walk-in pantry that also saved us a bit on granite costs and added a ton of storage.
Granite: iCloud, leathered finish
Island Cabinets: Medallion Appaloosa finish, Brookhill door style
Perimeter Cabinets: Divinity Classic painted finish, Potters Mill door style beaded with wide cove top moldings
Floors: Castle Combe Hardwood in Corsham
Backsplash: Daltile Brickwork in Terrace
Appliances: Bertazoni 36-inch all gas oven and range and coordinating appliances
Paint Color: Revere Pewter by Benjamin Moore
Trim: White Dove by Benjamin Moore
Windows: Anderson 400 series with pine casings stained in minwax jacobean
Pendants: Austin Allen & Company
Kitchen Design: Home Again by Hancock Lumber
Builder: Island Cove Building and Development
Floating Shelves with Jute Rope custom designed and built by Rowe Station Woodworks of New Gloucester, Maine
Decor by My Sister's Garage of Windham, Maine
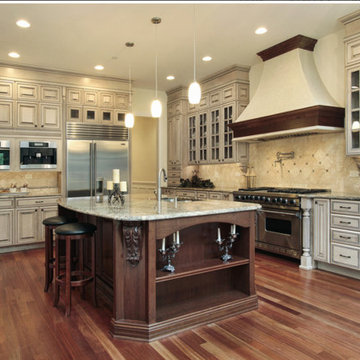
Modelo de cocina tradicional de tamaño medio con fregadero de doble seno, armarios con paneles con relieve, puertas de armario con efecto envejecido, encimera de granito, electrodomésticos de acero inoxidable, suelo de madera oscura, una isla, suelo marrón, salpicadero beige y salpicadero de azulejos de cerámica

Jonathan Golightly Photography
Ejemplo de cocina mediterránea extra grande con fregadero sobremueble, armarios con rebordes decorativos, puertas de armario grises, encimera de granito, salpicadero beige, salpicadero de azulejos de piedra, electrodomésticos con paneles, suelo de madera en tonos medios y una isla
Ejemplo de cocina mediterránea extra grande con fregadero sobremueble, armarios con rebordes decorativos, puertas de armario grises, encimera de granito, salpicadero beige, salpicadero de azulejos de piedra, electrodomésticos con paneles, suelo de madera en tonos medios y una isla
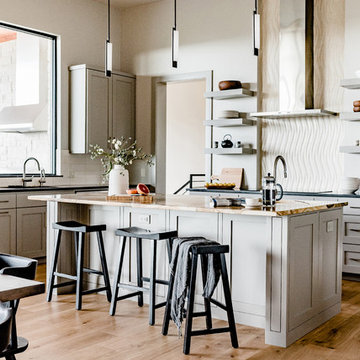
An Indoor Lady
Modelo de cocina actual con armarios estilo shaker, encimera de granito, salpicadero beige, salpicadero de piedra caliza, suelo de madera clara y una isla
Modelo de cocina actual con armarios estilo shaker, encimera de granito, salpicadero beige, salpicadero de piedra caliza, suelo de madera clara y una isla

Modelo de cocinas en L clásica extra grande con fregadero bajoencimera, armarios con paneles con relieve, encimera de granito, salpicadero beige, suelo de madera en tonos medios, una isla, suelo marrón, electrodomésticos de acero inoxidable y puertas de armario grises
89.334 ideas para cocinas con encimera de granito y salpicadero beige
1