27.551 ideas para cocinas con encimera de granito y suelo beige
Filtrar por
Presupuesto
Ordenar por:Popular hoy
1 - 20 de 27.551 fotos
Artículo 1 de 3

Built in microwave on the left side with a coffee bar on the right. A bar sink was centered on the pass through. 24" paneled refrigerator drawers with matching deep drawers on the right.

Rob Karosis: Photographer
Diseño de cocinas en U campestre de tamaño medio abierto con fregadero sobremueble, armarios estilo shaker, puertas de armario blancas, encimera de granito, salpicadero blanco, salpicadero de azulejos de porcelana, electrodomésticos de acero inoxidable, suelo de madera clara, una isla y suelo beige
Diseño de cocinas en U campestre de tamaño medio abierto con fregadero sobremueble, armarios estilo shaker, puertas de armario blancas, encimera de granito, salpicadero blanco, salpicadero de azulejos de porcelana, electrodomésticos de acero inoxidable, suelo de madera clara, una isla y suelo beige

Diseño de cocina clásica de tamaño medio con fregadero bajoencimera, armarios con paneles con relieve, puertas de armario de madera oscura, encimera de granito, salpicadero beige, salpicadero de azulejos de porcelana, electrodomésticos de acero inoxidable, suelo de madera clara, una isla y suelo beige

This Ohana model ATU tiny home is contemporary and sleek, cladded in cedar and metal. The slanted roof and clean straight lines keep this 8x28' tiny home on wheels looking sharp in any location, even enveloped in jungle. Cedar wood siding and metal are the perfect protectant to the elements, which is great because this Ohana model in rainy Pune, Hawaii and also right on the ocean.
A natural mix of wood tones with dark greens and metals keep the theme grounded with an earthiness.
Theres a sliding glass door and also another glass entry door across from it, opening up the center of this otherwise long and narrow runway. The living space is fully equipped with entertainment and comfortable seating with plenty of storage built into the seating. The window nook/ bump-out is also wall-mounted ladder access to the second loft.
The stairs up to the main sleeping loft double as a bookshelf and seamlessly integrate into the very custom kitchen cabinets that house appliances, pull-out pantry, closet space, and drawers (including toe-kick drawers).
A granite countertop slab extends thicker than usual down the front edge and also up the wall and seamlessly cases the windowsill.
The bathroom is clean and polished but not without color! A floating vanity and a floating toilet keep the floor feeling open and created a very easy space to clean! The shower had a glass partition with one side left open- a walk-in shower in a tiny home. The floor is tiled in slate and there are engineered hardwood flooring throughout.

This project was a gut renovation of a loft on Park Ave. South in Manhattan – it’s the personal residence of Andrew Petronio, partner at KA Design Group. Bilotta Senior Designer, Jeff Eakley, has worked with KA Design for 20 years. When it was time for Andrew to do his own kitchen, working with Jeff was a natural choice to bring it to life. Andrew wanted a modern, industrial, European-inspired aesthetic throughout his NYC loft. The allotted kitchen space wasn’t very big; it had to be designed in such a way that it was compact, yet functional, to allow for both plenty of storage and dining. Having an island look out over the living room would be too heavy in the space; instead they opted for a bar height table and added a second tier of cabinets for extra storage above the walls, accessible from the black-lacquer rolling library ladder. The dark finishes were selected to separate the kitchen from the rest of the vibrant, art-filled living area – a mix of dark textured wood and a contrasting smooth metal, all custom-made in Bilotta Collection Cabinetry. The base cabinets and refrigerator section are a horizontal-grained rift cut white oak with an Ebony stain and a wire-brushed finish. The wall cabinets are the focal point – stainless steel with a dark patina that brings out black and gold hues, picked up again in the blackened, brushed gold decorative hardware from H. Theophile. The countertops by Eastern Stone are a smooth Black Absolute; the backsplash is a black textured limestone from Artistic Tile that mimics the finish of the base cabinets. The far corner is all mirrored, elongating the room. They opted for the all black Bertazzoni range and wood appliance panels for a clean, uninterrupted run of cabinets.
Designer: Jeff Eakley with Andrew Petronio partner at KA Design Group. Photographer: Stefan Radtke

We were called to update a kitchen that had not been touched since the 1950's. It needed some serious modernization with new appliances and lighting as a start. The most meaningful change was to open up the kitchen to the rest of the house. We opened up the wall that ran where the sink currently is. The homeowner wanted a fresh, light, "Old Florida" feel. We created this design by layering in light blues, grays, and natural elements of stone and wood. To keep it feeling light and clean, Stainless Steel is used for all the metal finishes.

Modelo de cocinas en L campestre de tamaño medio abierta con fregadero bajoencimera, armarios con rebordes decorativos, puertas de armario de madera clara, encimera de granito, salpicadero blanco, salpicadero de azulejos tipo metro, electrodomésticos de acero inoxidable, suelo laminado, una isla, suelo beige y encimeras grises

This design scheme blends femininity, sophistication, and the bling of Art Deco with earthy, natural accents. An amoeba-shaped rug breaks the linearity in the living room that’s furnished with a lady bug-red sleeper sofa with gold piping and another curvy sofa. These are juxtaposed with chairs that have a modern Danish flavor, and the side tables add an earthy touch. The dining area can be used as a work station as well and features an elliptical-shaped table with gold velvet upholstered chairs and bubble chandeliers. A velvet, aubergine headboard graces the bed in the master bedroom that’s painted in a subtle shade of silver. Abstract murals and vibrant photography complete the look. Photography by: Sean Litchfield
---
Project designed by Boston interior design studio Dane Austin Design. They serve Boston, Cambridge, Hingham, Cohasset, Newton, Weston, Lexington, Concord, Dover, Andover, Gloucester, as well as surrounding areas.
For more about Dane Austin Design, click here: https://daneaustindesign.com/
To learn more about this project, click here:
https://daneaustindesign.com/leather-district-loft

Design: Montrose Range Hood
Finish: Brushed Steel with Burnished Brass details
Handcrafted Range Hood by Raw Urth Designs in collaboration with D'amore Interiors and Kirella Homes. Photography by Timothy Gormley, www.tgimage.com.
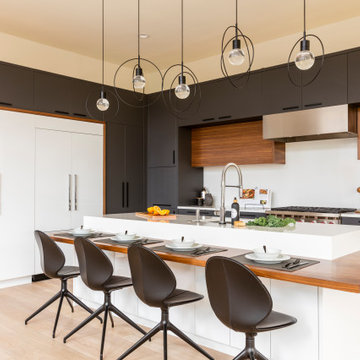
Modelo de cocinas en L contemporánea con armarios con paneles lisos, encimera de granito, salpicadero blanco, salpicadero de losas de piedra, electrodomésticos con paneles, suelo de madera clara, encimeras blancas, una isla, suelo beige y con blanco y negro

A custom white shaker Kitchen that is beautiful and functional.
Modelo de cocina tradicional renovada grande con armarios estilo shaker, puertas de armario blancas, encimera de granito, salpicadero metalizado, suelo de madera clara, una isla, encimeras grises, fregadero bajoencimera, salpicadero con mosaicos de azulejos, suelo beige y casetón
Modelo de cocina tradicional renovada grande con armarios estilo shaker, puertas de armario blancas, encimera de granito, salpicadero metalizado, suelo de madera clara, una isla, encimeras grises, fregadero bajoencimera, salpicadero con mosaicos de azulejos, suelo beige y casetón

Imagen de cocinas en L campestre grande cerrada con fregadero sobremueble, armarios estilo shaker, puertas de armario blancas, encimera de granito, salpicadero blanco, salpicadero de azulejos de porcelana, electrodomésticos de acero inoxidable, suelo de madera clara, una isla, suelo beige y encimeras grises

Original 1980's kitchen. Repainted cabinets, new hardware, new window treatments, new cabinet hardware, newly painted walls.
Modelo de cocina tradicional de tamaño medio con fregadero bajoencimera, armarios con paneles con relieve, puertas de armario negras, encimera de granito, salpicadero blanco, salpicadero de azulejos de cerámica, electrodomésticos de acero inoxidable, suelo de travertino, suelo beige y encimeras beige
Modelo de cocina tradicional de tamaño medio con fregadero bajoencimera, armarios con paneles con relieve, puertas de armario negras, encimera de granito, salpicadero blanco, salpicadero de azulejos de cerámica, electrodomésticos de acero inoxidable, suelo de travertino, suelo beige y encimeras beige
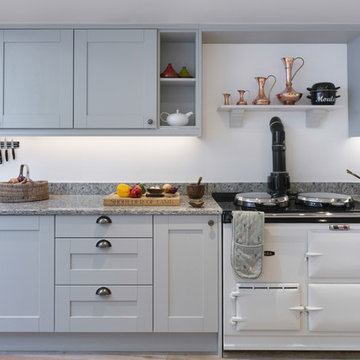
Light Grey Shaker style U shape fitted kitchen with Amrbosia White Granite
Mandy Donneky
Diseño de cocina minimalista de tamaño medio con fregadero sobremueble, armarios estilo shaker, puertas de armario grises, encimera de granito, salpicadero blanco, salpicadero de vidrio templado, electrodomésticos de acero inoxidable, suelo de madera en tonos medios, suelo beige y encimeras blancas
Diseño de cocina minimalista de tamaño medio con fregadero sobremueble, armarios estilo shaker, puertas de armario grises, encimera de granito, salpicadero blanco, salpicadero de vidrio templado, electrodomésticos de acero inoxidable, suelo de madera en tonos medios, suelo beige y encimeras blancas
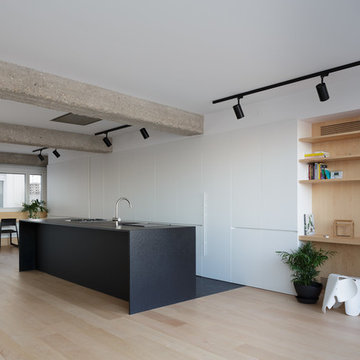
Imagen de cocina lineal minimalista abierta con fregadero encastrado, armarios con paneles lisos, puertas de armario blancas, encimera de granito, electrodomésticos negros, suelo de madera clara, una isla, encimeras negras y suelo beige
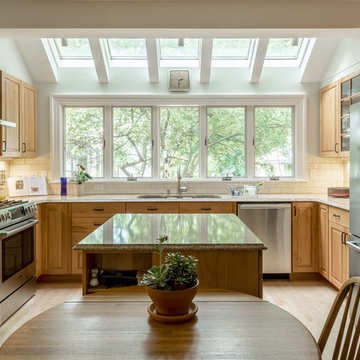
Diseño de cocina tradicional de tamaño medio con fregadero bajoencimera, armarios con paneles con relieve, puertas de armario de madera clara, encimera de granito, salpicadero blanco, salpicadero de azulejos tipo metro, electrodomésticos de acero inoxidable, suelo de madera clara, una isla y suelo beige
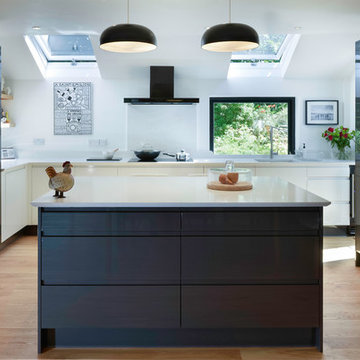
Modelo de cocina moderna de tamaño medio con puertas de armario grises, encimera de granito, salpicadero blanco, suelo de madera clara, una isla, suelo beige, encimeras blancas, fregadero bajoencimera y armarios con paneles lisos
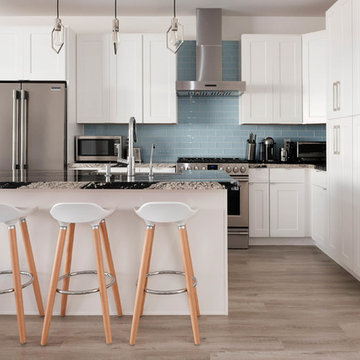
Ejemplo de cocina marinera de tamaño medio con fregadero de un seno, armarios estilo shaker, puertas de armario blancas, encimera de granito, salpicadero azul, salpicadero de azulejos de vidrio, electrodomésticos de acero inoxidable, suelo de madera clara, una isla, suelo beige y encimeras multicolor
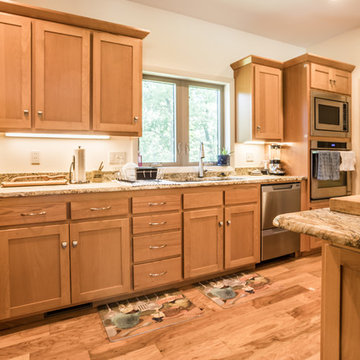
Ejemplo de cocinas en U tradicional renovado grande abierto con fregadero bajoencimera, armarios estilo shaker, puertas de armario de madera clara, encimera de granito, electrodomésticos de acero inoxidable, suelo de madera clara, una isla, suelo beige y encimeras marrones

Foto de cocina minimalista de tamaño medio abierta sin isla con fregadero bajoencimera, armarios con paneles lisos, puertas de armario grises, encimera de granito, salpicadero negro, salpicadero de piedra caliza, electrodomésticos con paneles, suelo de baldosas de terracota, suelo beige y encimeras negras
27.551 ideas para cocinas con encimera de granito y suelo beige
1