1.824 ideas para cocinas con puertas de armario amarillas y encimera de granito
Filtrar por
Presupuesto
Ordenar por:Popular hoy
1 - 20 de 1824 fotos
Artículo 1 de 3

This compact kitchen features granite counter tops, custom made cabinets, farm sink, and new appliances.
Foto de cocina comedor lineal campestre pequeña sin isla con fregadero sobremueble, armarios con paneles lisos, puertas de armario amarillas, encimera de granito, salpicadero multicolor, salpicadero de azulejos de cerámica y electrodomésticos negros
Foto de cocina comedor lineal campestre pequeña sin isla con fregadero sobremueble, armarios con paneles lisos, puertas de armario amarillas, encimera de granito, salpicadero multicolor, salpicadero de azulejos de cerámica y electrodomésticos negros

Jonathan Salmon, the designer, raised the wall between the laundry room and kitchen, creating an open floor plan with ample space on three walls for cabinets and appliances. He widened the entry to the dining room to improve sightlines and flow. Rebuilding a glass block exterior wall made way for rep production Windows and a focal point cooking station A custom-built island provides storage, breakfast bar seating, and surface for food prep and buffet service. The fittings finishes and fixtures are in tune with the homes 1907. architecture, including soapstone counter tops and custom painted schoolhouse lighting. It's the yellow painted shaker style cabinets that steal the show, offering a colorful take on the vintage inspired design and a welcoming setting for everyday get to gathers..
Prahdan Studios Photography
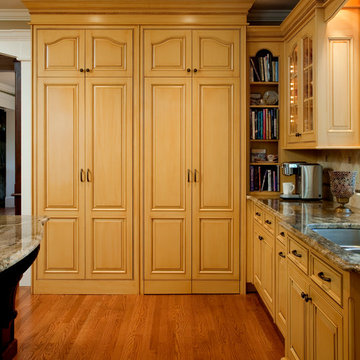
Randl Bye Photography
Foto de cocina clásica grande con encimera de granito, salpicadero beige, fregadero de doble seno, armarios con paneles con relieve, puertas de armario amarillas, salpicadero de azulejos de terracota, electrodomésticos de acero inoxidable, suelo de madera en tonos medios y una isla
Foto de cocina clásica grande con encimera de granito, salpicadero beige, fregadero de doble seno, armarios con paneles con relieve, puertas de armario amarillas, salpicadero de azulejos de terracota, electrodomésticos de acero inoxidable, suelo de madera en tonos medios y una isla
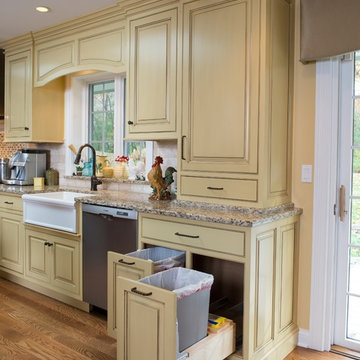
ALEX CLANEY PHOTOGRAPHY
Modelo de cocina tradicional con fregadero sobremueble, armarios con paneles con relieve, puertas de armario amarillas, encimera de granito, salpicadero beige, salpicadero de azulejos de piedra y electrodomésticos de acero inoxidable
Modelo de cocina tradicional con fregadero sobremueble, armarios con paneles con relieve, puertas de armario amarillas, encimera de granito, salpicadero beige, salpicadero de azulejos de piedra y electrodomésticos de acero inoxidable
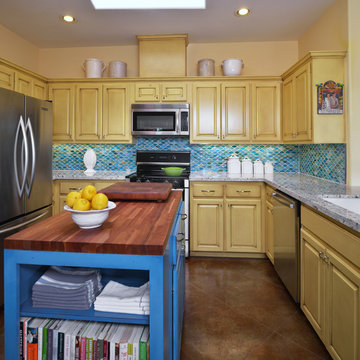
Kitchen | Photo Credit: Miro Dvorscak
Foto de cocina clásica de tamaño medio con fregadero bajoencimera, armarios con paneles con relieve, puertas de armario amarillas, salpicadero azul, electrodomésticos de acero inoxidable, encimera de granito, suelo de cemento y una isla
Foto de cocina clásica de tamaño medio con fregadero bajoencimera, armarios con paneles con relieve, puertas de armario amarillas, salpicadero azul, electrodomésticos de acero inoxidable, encimera de granito, suelo de cemento y una isla

Spectacular unobstructed views of the Bay, Bridge, Alcatraz, San Francisco skyline and the rolling hills of Marin greet you from almost every window of this stunning Provençal Villa located in the acclaimed Middle Ridge neighborhood of Mill Valley. Built in 2000, this exclusive 5 bedroom, 5+ bath estate was thoughtfully designed by architect Jorge de Quesada to provide a classically elegant backdrop for today’s active lifestyle. Perfectly positioned on over half an acre with flat lawns and an award winning garden there is unmatched sense of privacy just minutes from the shops and restaurants of downtown Mill Valley.
A curved stone staircase leads from the charming entry gate to the private front lawn and on to the grand hand carved front door. A gracious formal entry and wide hall opens out to the main living spaces of the home and out to the view beyond. The Venetian plaster walls and soaring ceilings provide an open airy feeling to the living room and country chef’s kitchen, while three sets of oversized French doors lead onto the Jerusalem Limestone patios and bring in the panoramic views.
The chef’s kitchen is the focal point of the warm welcoming great room and features a range-top and double wall ovens, two dishwashers, marble counters and sinks with Waterworks fixtures. The tile backsplash behind the range pays homage to Monet’s Giverny kitchen. A fireplace offers up a cozy sitting area to lounge and watch television or curl up with a book. There is ample space for a farm table for casual dining. In addition to a well-appointed formal living room, the main level of this estate includes an office, stunning library/den with faux tortoise detailing, butler’s pantry, powder room, and a wonderful indoor/outdoor flow allowing the spectacular setting to envelop every space.
A wide staircase leads up to the four main bedrooms of home. There is a spacious master suite complete with private balcony and French doors showcasing the views. The suite features his and her baths complete with walk – in closets, and steam showers. In hers there is a sumptuous soaking tub positioned to make the most of the view. Two additional bedrooms share a bath while the third is en-suite. The laundry room features a second set of stairs leading back to the butler’s pantry, garage and outdoor areas.
The lowest level of the home includes a legal second unit complete with kitchen, spacious walk in closet, private entry and patio area. In addition to interior access to the second unit there is a spacious exercise room, the potential for a poolside kitchenette, second laundry room, and secure storage area primed to become a state of the art tasting room/wine cellar.
From the main level the spacious entertaining patio leads you out to the magnificent grounds and pool area. Designed by Steve Stucky, the gardens were featured on the 2007 Mill Valley Outdoor Art Club tour.
A level lawn leads to the focal point of the grounds; the iconic “Crags Head” outcropping favored by hikers as far back as the 19th century. The perfect place to stop for lunch and take in the spectacular view. The Century old Sonoma Olive trees and lavender plantings add a Mediterranean touch to the two lawn areas that also include an antique fountain, and a charming custom Barbara Butler playhouse.
Inspired by Provence and built to exacting standards this charming villa provides an elegant yet welcoming environment designed to meet the needs of today’s active lifestyle while staying true to its Continental roots creating a warm and inviting space ready to call home.

A wide shot, showing just how much storage is gained with a pull out pantry. Items are covered and out of the way, but easily accessible from both sides of the cabinet. Fewer lost cans!
Photos by Aaron Ziltener
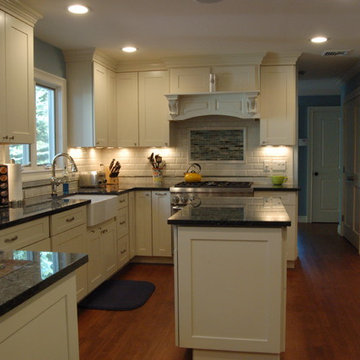
Michael Ferrero
Foto de cocina tradicional con fregadero sobremueble, armarios estilo shaker, puertas de armario amarillas, encimera de granito, salpicadero blanco, salpicadero de azulejos de porcelana y electrodomésticos de acero inoxidable
Foto de cocina tradicional con fregadero sobremueble, armarios estilo shaker, puertas de armario amarillas, encimera de granito, salpicadero blanco, salpicadero de azulejos de porcelana y electrodomésticos de acero inoxidable
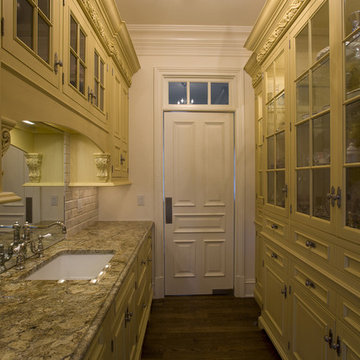
Diseño de cocina clásica pequeña cerrada con fregadero bajoencimera, armarios con rebordes decorativos, puertas de armario amarillas, encimera de granito, salpicadero beige, salpicadero de azulejos tipo metro, electrodomésticos con paneles y suelo de madera en tonos medios
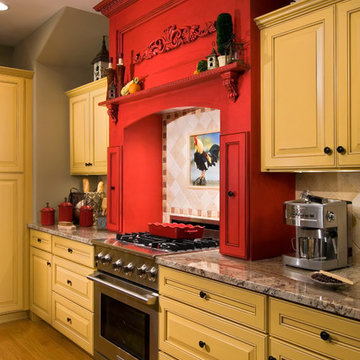
This Country Farmhouse with attached Barn/Art Studio is set quietly in the woods, embracing the privacy of its location and the efficiency of its design. A combination of Artistic Minds came together to create this fabulous Artist’s retreat with designated Studio Space, a unique Built-In Master Bed, and many other Signature Witt Features. The Outdoor Covered Patio is a perfect get-away and compliment to the uncontained joy the Tuscan-inspired Kitchen provides. Photos by Randall Perry Photography.
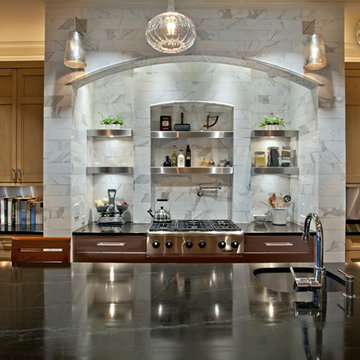
The arched tile wall over the range is the focal point of the Kitchen and elevates the Kitchen to a work of art in it's own right.
Imagen de cocina tradicional renovada con fregadero encastrado, armarios con paneles lisos, puertas de armario amarillas, encimera de granito, salpicadero metalizado, salpicadero de metal, electrodomésticos de acero inoxidable, suelo de madera en tonos medios y una isla
Imagen de cocina tradicional renovada con fregadero encastrado, armarios con paneles lisos, puertas de armario amarillas, encimera de granito, salpicadero metalizado, salpicadero de metal, electrodomésticos de acero inoxidable, suelo de madera en tonos medios y una isla
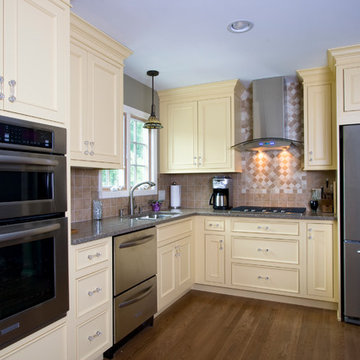
Kitchen designed and developed by the Design Build Pros. Project managed and built by Innovative Remodeling Solutions.
Imagen de cocina clásica de tamaño medio con fregadero bajoencimera, armarios con paneles empotrados, puertas de armario amarillas, encimera de granito, salpicadero beige, salpicadero de azulejos de cerámica, electrodomésticos de acero inoxidable, suelo de madera en tonos medios y una isla
Imagen de cocina clásica de tamaño medio con fregadero bajoencimera, armarios con paneles empotrados, puertas de armario amarillas, encimera de granito, salpicadero beige, salpicadero de azulejos de cerámica, electrodomésticos de acero inoxidable, suelo de madera en tonos medios y una isla

Luxury Vinyl Plank Flooring - MultiCore in color Appalachian Style Number MC-348
Imagen de cocina tradicional de tamaño medio con fregadero bajoencimera, armarios con paneles lisos, puertas de armario amarillas, encimera de granito, salpicadero blanco, electrodomésticos negros, suelo vinílico y una isla
Imagen de cocina tradicional de tamaño medio con fregadero bajoencimera, armarios con paneles lisos, puertas de armario amarillas, encimera de granito, salpicadero blanco, electrodomésticos negros, suelo vinílico y una isla
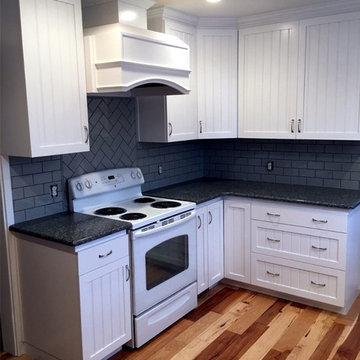
Modelo de cocinas en L marinera de tamaño medio sin isla con despensa, armarios con rebordes decorativos, puertas de armario amarillas, encimera de granito, salpicadero verde, salpicadero de azulejos de cerámica, electrodomésticos blancos y suelo de madera en tonos medios
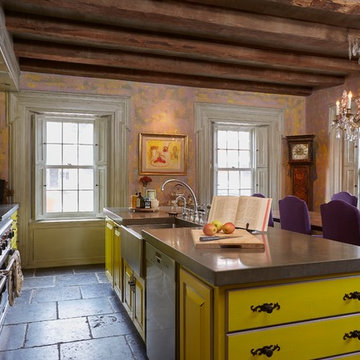
Foto de cocina comedor bohemia con fregadero sobremueble, armarios con paneles con relieve, puertas de armario amarillas, electrodomésticos de acero inoxidable, una isla, encimera de granito, salpicadero multicolor y salpicadero con mosaicos de azulejos

Modelo de cocina de estilo americano grande con fregadero integrado, armarios con paneles con relieve, puertas de armario amarillas, encimera de granito, salpicadero verde, salpicadero de azulejos de piedra, electrodomésticos de acero inoxidable, suelo de pizarra y una isla
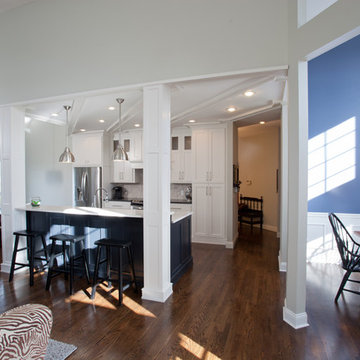
Diseño de cocina comedor clásica de tamaño medio con armarios estilo shaker, puertas de armario amarillas, encimera de granito, salpicadero blanco, salpicadero de azulejos de piedra, electrodomésticos de acero inoxidable, suelo de madera oscura, una isla, suelo marrón y fregadero sobremueble
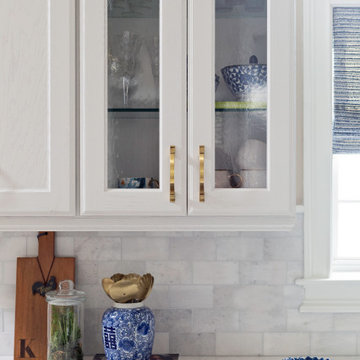
Diseño de cocinas en U clásico renovado grande abierto con fregadero bajoencimera, armarios estilo shaker, puertas de armario amarillas, encimera de granito, salpicadero verde, salpicadero de mármol, electrodomésticos de acero inoxidable, suelo de madera clara, una isla, suelo marrón y encimeras blancas

Designer: Randolph Interior Design, Sarah Randolph
Builder: Konen Homes
Foto de cocina rústica grande con fregadero encastrado, armarios con paneles lisos, puertas de armario amarillas, encimera de granito, salpicadero verde, salpicadero de azulejos tipo metro, electrodomésticos de acero inoxidable, suelo de madera en tonos medios, una isla, suelo marrón, encimeras grises y machihembrado
Foto de cocina rústica grande con fregadero encastrado, armarios con paneles lisos, puertas de armario amarillas, encimera de granito, salpicadero verde, salpicadero de azulejos tipo metro, electrodomésticos de acero inoxidable, suelo de madera en tonos medios, una isla, suelo marrón, encimeras grises y machihembrado
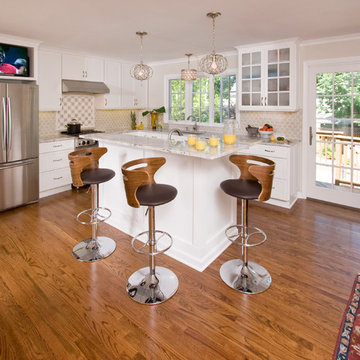
By relocating the Dining Room to the front of the house and doing away with a first floor formal living room, we were able to create a more gracious kitchen with a casual hang out space and visual access to the Lower level living room.
1.824 ideas para cocinas con puertas de armario amarillas y encimera de granito
1