7.270 ideas para cocinas con puertas de armario marrones y encimera de granito
Filtrar por
Presupuesto
Ordenar por:Popular hoy
1 - 20 de 7270 fotos
Artículo 1 de 3

The beautiful honed marble mosaic tile backsplash was installed all the way up this wall, creating a gorgeous backdrop for the shelves, cabinets, and countertop.
Final photos by www.impressia.net
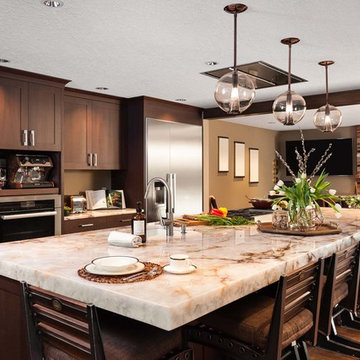
An extensive kitchen remodel in transitional modern contemporary style. The star of the show is the large island with a stunning granite slab counter top. Other features include globe pendant lighting, a plumbed-in espresso machine, stylish beverage bar, concealed range hood, and copper accents.

Imagen de cocina comedor tradicional renovada de tamaño medio con fregadero bajoencimera, armarios estilo shaker, puertas de armario marrones, encimera de granito, salpicadero verde, salpicadero de azulejos tipo metro, electrodomésticos negros, suelo de madera oscura, una isla, suelo marrón y encimeras multicolor
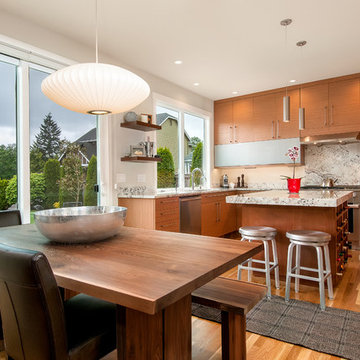
Featured on Houzz: 'Kitchen of the Week'
Photographer: Dan Farmer
Ejemplo de cocina actual de tamaño medio con armarios con paneles lisos, puertas de armario marrones, encimera de granito, salpicadero blanco, salpicadero de losas de piedra, suelo de madera en tonos medios, fregadero bajoencimera, electrodomésticos con paneles, una isla, suelo marrón y encimeras grises
Ejemplo de cocina actual de tamaño medio con armarios con paneles lisos, puertas de armario marrones, encimera de granito, salpicadero blanco, salpicadero de losas de piedra, suelo de madera en tonos medios, fregadero bajoencimera, electrodomésticos con paneles, una isla, suelo marrón y encimeras grises
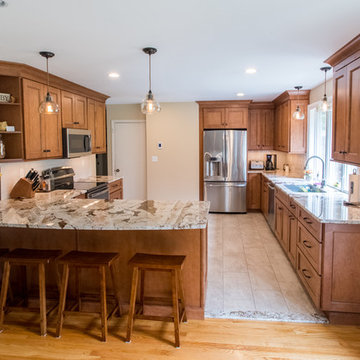
Foto de cocina de estilo de casa de campo de tamaño medio con fregadero bajoencimera, armarios estilo shaker, puertas de armario marrones, encimera de granito, salpicadero beige, salpicadero de azulejos tipo metro, electrodomésticos de acero inoxidable, suelo de baldosas de porcelana, suelo beige y encimeras beige
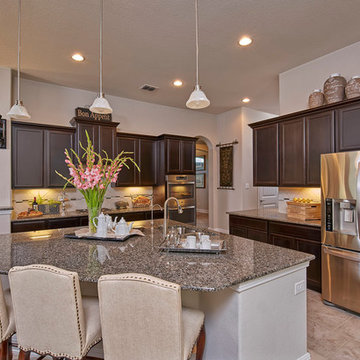
Modelo de cocina tradicional grande con fregadero de doble seno, armarios estilo shaker, puertas de armario marrones, encimera de granito, salpicadero beige, salpicadero de azulejos de cemento, electrodomésticos de acero inoxidable, suelo de mármol y una isla

Roehner + Ryan
Diseño de cocina de estilo americano grande cerrada con fregadero bajoencimera, armarios con paneles con relieve, puertas de armario marrones, encimera de granito, salpicadero marrón, salpicadero de ladrillos, electrodomésticos de acero inoxidable, suelo de baldosas de cerámica, una isla, suelo marrón y encimeras marrones
Diseño de cocina de estilo americano grande cerrada con fregadero bajoencimera, armarios con paneles con relieve, puertas de armario marrones, encimera de granito, salpicadero marrón, salpicadero de ladrillos, electrodomésticos de acero inoxidable, suelo de baldosas de cerámica, una isla, suelo marrón y encimeras marrones

This was an extensive full home remodel completed in Tempe, AZ. The Kitchen used to be towards the front of the house. After some plumbing and electrical moves, we moved the kitchen to the back of the home to create an open concept living space with more usable space! Both bathrooms were entirely remodeled, and we created a zero threshold walk in shower in the master bathroom.
Everything in this home is brand new, including windows flooring, cabinets, counter tops, all of the beautiful fixtures and more!
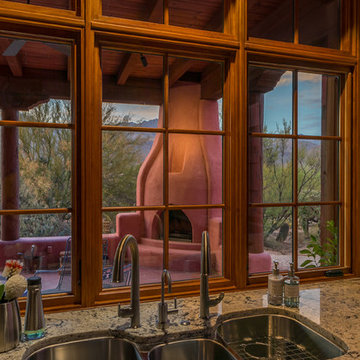
The kitchen sink window looks onto the covered patio with a kiva style fireplace.
Modelo de cocina de estilo americano cerrada sin isla con fregadero de tres senos, armarios con paneles empotrados, puertas de armario marrones, encimera de granito, electrodomésticos de acero inoxidable, suelo de baldosas de terracota y suelo rosa
Modelo de cocina de estilo americano cerrada sin isla con fregadero de tres senos, armarios con paneles empotrados, puertas de armario marrones, encimera de granito, electrodomésticos de acero inoxidable, suelo de baldosas de terracota y suelo rosa

Lighting, Furniture, Back Splash: Inspired Spaces
Diseño de cocina comedor minimalista de tamaño medio con fregadero de doble seno, armarios estilo shaker, puertas de armario marrones, encimera de granito, salpicadero verde, salpicadero de azulejos de vidrio, electrodomésticos de acero inoxidable, suelo de madera oscura, una isla y suelo marrón
Diseño de cocina comedor minimalista de tamaño medio con fregadero de doble seno, armarios estilo shaker, puertas de armario marrones, encimera de granito, salpicadero verde, salpicadero de azulejos de vidrio, electrodomésticos de acero inoxidable, suelo de madera oscura, una isla y suelo marrón
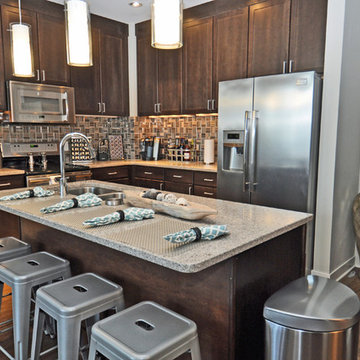
Tyler Vitosh | REALTOR®
Ejemplo de cocinas en L minimalista de tamaño medio abierta con fregadero bajoencimera, armarios estilo shaker, puertas de armario marrones, encimera de granito, salpicadero beige, salpicadero de azulejos de vidrio, electrodomésticos de acero inoxidable, suelo de madera oscura y una isla
Ejemplo de cocinas en L minimalista de tamaño medio abierta con fregadero bajoencimera, armarios estilo shaker, puertas de armario marrones, encimera de granito, salpicadero beige, salpicadero de azulejos de vidrio, electrodomésticos de acero inoxidable, suelo de madera oscura y una isla

Our client had the perfect lot with plenty of natural privacy and a pleasant view from every direction. What he didn’t have was a home that fit his needs and matched his lifestyle. The home he purchased was a 1980’s house lacking modern amenities and an open flow for movement and sight lines as well as inefficient use of space throughout the house.
After a great room remodel, opening up into a grand kitchen/ dining room, the first-floor offered plenty of natural light and a great view of the expansive back and side yards. The kitchen remodel continued that open feel while adding a number of modern amenities like solid surface tops, and soft close cabinet doors.
Kitchen Remodeling Specs:
Kitchen includes granite kitchen and hutch countertops.
Granite built-in counter and fireplace
surround.
3cm thick polished granite with 1/8″
V eased, 3/8″ radius, 3/8″ top &bottom,
bevel or full bullnose edge profile. 3cm
4″ backsplash with eased polished edges.
All granite treated with “Stain-Proof 15 year sealer. Oak flooring throughout.
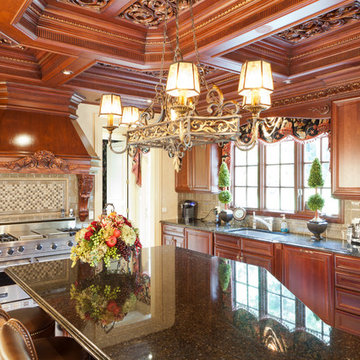
Kitchen with a coffered Ceiling NJ
Photo: © wlinteriors.us / Julian Buitrago
Imagen de cocina clásica grande con fregadero bajoencimera, armarios con paneles con relieve, puertas de armario marrones, encimera de granito, electrodomésticos de acero inoxidable, suelo de baldosas de cerámica y una isla
Imagen de cocina clásica grande con fregadero bajoencimera, armarios con paneles con relieve, puertas de armario marrones, encimera de granito, electrodomésticos de acero inoxidable, suelo de baldosas de cerámica y una isla

Island, Butler's Pantry and 2 wall units feature Brookhaven cabinets. These units use the Lace with Charcoal Glaze and Rub-through on the Square Edge Winfield Raised with detailed drawerheads door style. Wall units have seedy glass fronted cabinets with interior lighting for display. Center Butler's Pantry cabinets are glass framed for fine china display. The backsplash of the Butler's Pantry has a wood back with an Autumn with Black Glaze finish that matches the rest of the kitchen. This expansive kitchen houses two sink stations; a farmhouse sink facing the hood and a veggie sink on the island. The farmhouse sink area is designed with decorative leg posts and decorative toe kick valance. This beautiful traditional kitchen features a Verde Vecchio Granite. All cabinets are finished off with a 3-piece crown.
Cabinet Innovations Copyright 2012 Don A. Hoffman

View into kitchen from front entry hall which brings light and view to the front of the kitchen, along with full glass doors at the rear side of the kitchen.

The home was a very outdated Southwest style with Aztec architectural elements, and it was time for a transformation to the beautiful modern style you see now. We ripped out all the flooring throughout, squared off and removed a lot of the Aztec styled elements in the home, redesigned the fireplace and opened up the kitchen. In the kitchen, we opened up a wall that made the kitchen feel very closed in, allowing us room to make a more linear and open kitchen. Opening up the kitchen and its new layout allowed us to create a large accent island that is truly a statement piece. Our clients hand selected every finish you see, including the rare granite that has beautiful pops of purple and waterfall edges. To create some contrast, the island has a pretty neutral taupe acrylic cabinetry and the perimeter has textured laminate cabinets with a fun white geometric backsplash. Our clients use their TV in their kitchen, so we created a custom built in just for their TV on the backwall. For the fireplace to now match the homes new style, we reshaped it to have sleek lines and had custom metal pieces acid washed for the center with stacked stone on the sides for texture. Enjoy!

Designer: Matt Yaney
Photo Credit: KC Creative Designs
Diseño de cocina comedor tradicional renovada de tamaño medio con fregadero sobremueble, armarios con paneles lisos, puertas de armario marrones, encimera de granito, salpicadero beige, salpicadero de azulejos de cemento, electrodomésticos negros, suelo de baldosas de terracota, una isla, suelo rojo y encimeras beige
Diseño de cocina comedor tradicional renovada de tamaño medio con fregadero sobremueble, armarios con paneles lisos, puertas de armario marrones, encimera de granito, salpicadero beige, salpicadero de azulejos de cemento, electrodomésticos negros, suelo de baldosas de terracota, una isla, suelo rojo y encimeras beige
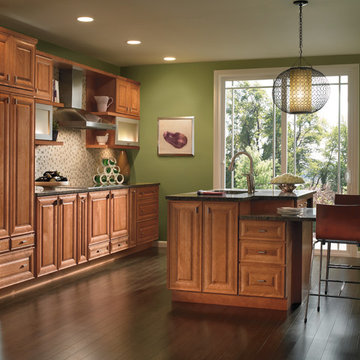
Genteel cherry kitchen with center island and seating for two. The Bellmont cabinetry by Kemper is finished in a warm cider glaze adding elegance and class.
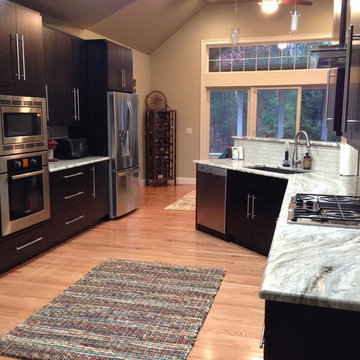
Diseño de cocina comedor actual con fregadero bajoencimera, armarios con paneles lisos, puertas de armario marrones, encimera de granito, salpicadero beige, salpicadero de azulejos tipo metro y electrodomésticos de acero inoxidable
7.270 ideas para cocinas con puertas de armario marrones y encimera de granito
1
