7.271 ideas para cocinas con puertas de armario marrones y encimera de granito
Filtrar por
Presupuesto
Ordenar por:Popular hoy
101 - 120 de 7271 fotos
Artículo 1 de 3
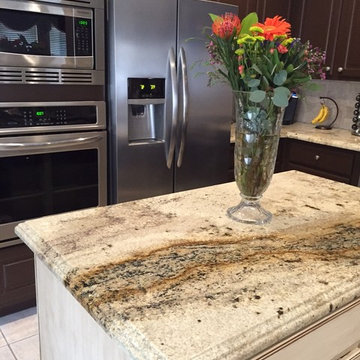
On this Cypress, TX kitchen remodel we removed the old appliances, removed the old island, desk area, light box and a section of cabinets where the cooktop was. We installed new custom made cabinetry, painted all of the cabinets, installed new granite countertops, installed a stone backsplash, installed new lighting, appliances, and plumbing fixtures.
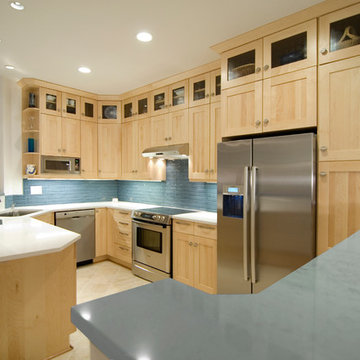
Design by Dee David CO
Foto de cocina contemporánea con fregadero bajoencimera, armarios estilo shaker, puertas de armario marrones, encimera de granito, salpicadero verde, salpicadero de azulejos de vidrio, electrodomésticos de acero inoxidable y suelo de baldosas de cerámica
Foto de cocina contemporánea con fregadero bajoencimera, armarios estilo shaker, puertas de armario marrones, encimera de granito, salpicadero verde, salpicadero de azulejos de vidrio, electrodomésticos de acero inoxidable y suelo de baldosas de cerámica

A combination of quarter sawn white oak material with kerf cuts creates harmony between the cabinets and the warm, modern architecture of the home. We mirrored the waterfall of the island to the base cabinets on the range wall. This project was unique because the client wanted the same kitchen layout as their previous home but updated with modern lines to fit the architecture. Floating shelves were swapped out for an open tile wall, and we added a double access countertwall cabinet to the right of the range for additional storage. This cabinet has hidden front access storage using an intentionally placed kerf cut and modern handleless design. The kerf cut material at the knee space of the island is extended to the sides, emphasizing a sense of depth. The palette is neutral with warm woods, dark stain, light surfaces, and the pearlescent tone of the backsplash; giving the client’s art collection a beautiful neutral backdrop to be celebrated.
For the laundry we chose a micro shaker style cabinet door for a clean, transitional design. A folding surface over the washer and dryer as well as an intentional space for a dog bed create a space as functional as it is lovely. The color of the wall picks up on the tones of the beautiful marble tile floor and an art wall finishes out the space.
In the master bath warm taupe tones of the wall tile play off the warm tones of the textured laminate cabinets. A tiled base supports the vanity creating a floating feel while also providing accessibility as well as ease of cleaning.
An entry coat closet designed to feel like a furniture piece in the entry flows harmoniously with the warm taupe finishes of the brick on the exterior of the home. We also brought the kerf cut of the kitchen in and used a modern handleless design.
The mudroom provides storage for coats with clothing rods as well as open cubbies for a quick and easy space to drop shoes. Warm taupe was brought in from the entry and paired with the micro shaker of the laundry.
In the guest bath we combined the kerf cut of the kitchen and entry in a stained maple to play off the tones of the shower tile and dynamic Patagonia granite countertops.
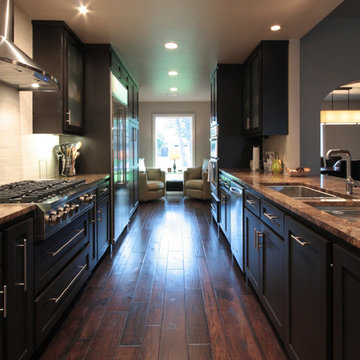
Imagen de cocina comedor actual de tamaño medio sin isla con fregadero bajoencimera, armarios estilo shaker, puertas de armario marrones, encimera de granito, salpicadero blanco, salpicadero de azulejos de piedra, electrodomésticos de acero inoxidable y suelo de madera en tonos medios
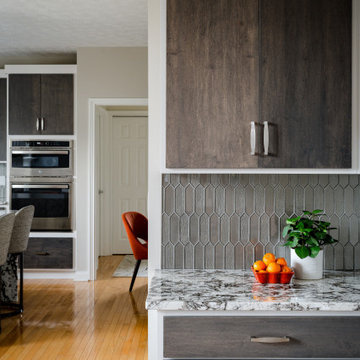
Our studio transformed this Zionsville kitchen into a luxurious 21st-century space with modern finishes including a stylish bronze-tiled backsplash. Light beige walls provide an airy vibe, while darker wood cabinet fronts create a dramatic contrast against their white frames. The stunning marble-patterned countertops create a luxurious aura, while terracotta-colored chairs around a beautiful breakfast table provide a pop of cheerfulness.
---Project completed by Wendy Langston's Everything Home interior design firm, which serves Carmel, Zionsville, Fishers, Westfield, Noblesville, and Indianapolis.
For more about Everything Home, see here: https://everythinghomedesigns.com/
To learn more about this project, see here:
https://everythinghomedesigns.com/portfolio/modern-kitchen-transformation/
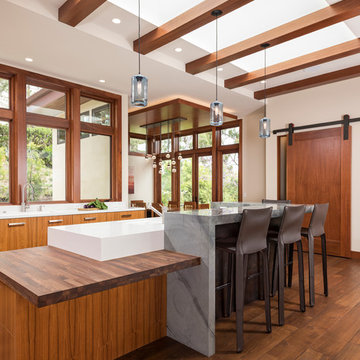
Photos: Matthew Meier Photopgrahy
Modelo de cocinas en L minimalista grande abierta con fregadero de doble seno, armarios con paneles lisos, puertas de armario marrones, encimera de granito, electrodomésticos de acero inoxidable, suelo de madera en tonos medios y una isla
Modelo de cocinas en L minimalista grande abierta con fregadero de doble seno, armarios con paneles lisos, puertas de armario marrones, encimera de granito, electrodomésticos de acero inoxidable, suelo de madera en tonos medios y una isla
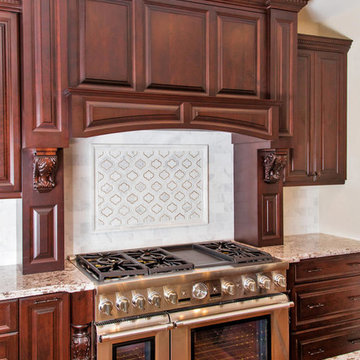
Kitchen by Design Line Kitchens in Sea Girt New Jersey
Fabulous Elegance and Style create a flawless dream kitchen. Traditional arches and raised panel doors are show stoppers .
Photography by: Nettie Einhorn
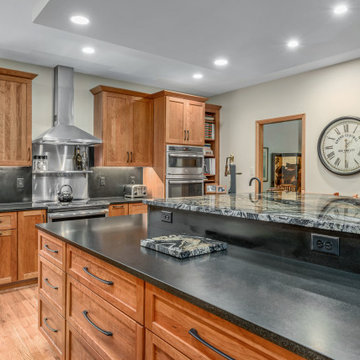
Imagen de cocinas en L clásica renovada con fregadero encastrado, armarios con paneles empotrados, puertas de armario marrones, encimera de granito, salpicadero negro, salpicadero de azulejos de cerámica, electrodomésticos de acero inoxidable, suelo laminado, una isla, suelo marrón y encimeras negras
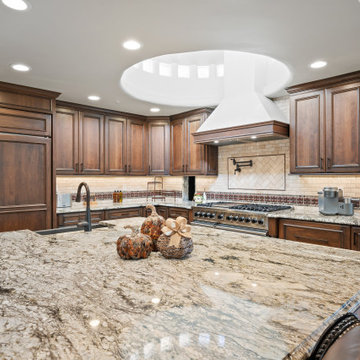
Custom hood and circular vaulted ceiling.
Ejemplo de cocina abovedada mediterránea con fregadero sobremueble, armarios con paneles lisos, puertas de armario marrones, encimera de granito, salpicadero beige, salpicadero de travertino, electrodomésticos con paneles, suelo de travertino, suelo beige y encimeras blancas
Ejemplo de cocina abovedada mediterránea con fregadero sobremueble, armarios con paneles lisos, puertas de armario marrones, encimera de granito, salpicadero beige, salpicadero de travertino, electrodomésticos con paneles, suelo de travertino, suelo beige y encimeras blancas
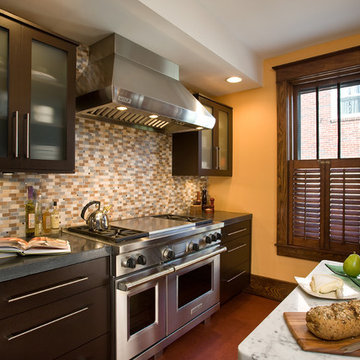
Foto de cocinas en U contemporáneo de tamaño medio cerrado con electrodomésticos de acero inoxidable, armarios con paneles lisos, puertas de armario marrones, salpicadero multicolor, salpicadero con mosaicos de azulejos, fregadero bajoencimera, encimera de granito, suelo de madera en tonos medios, una isla y suelo marrón
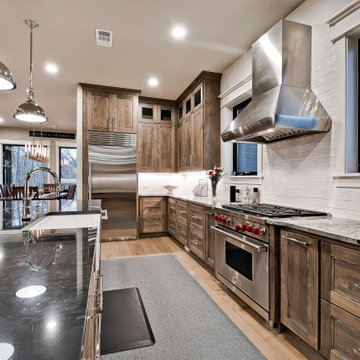
Ejemplo de cocina moderna extra grande con fregadero sobremueble, armarios con paneles empotrados, puertas de armario marrones, encimera de granito, salpicadero blanco, salpicadero de azulejos de porcelana, electrodomésticos de acero inoxidable, suelo de madera clara, una isla y encimeras negras
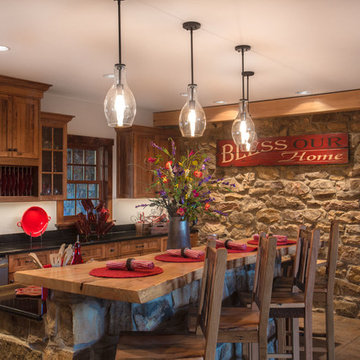
Imagen de cocinas en L rural de tamaño medio con armarios con rebordes decorativos, puertas de armario marrones, encimera de granito, salpicadero negro, electrodomésticos de acero inoxidable y una isla
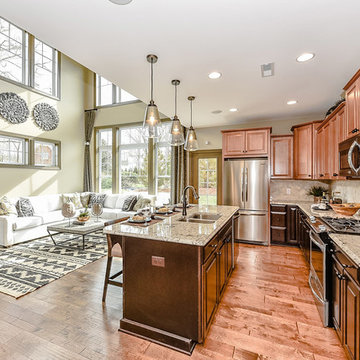
Imagen de cocinas en L rústica pequeña abierta con fregadero de doble seno, armarios con paneles con relieve, puertas de armario marrones, encimera de granito, salpicadero multicolor, salpicadero con mosaicos de azulejos, electrodomésticos de acero inoxidable, suelo de madera clara y una isla
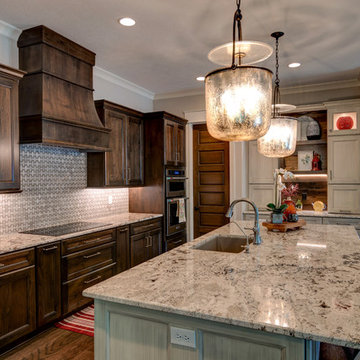
The deep brown cabinets warm this rustic kitchen. A perfect mixture of the colors peaking through the granite's surface are matched to the two-toned cabinets.
Photo Credit: Thomas Graham
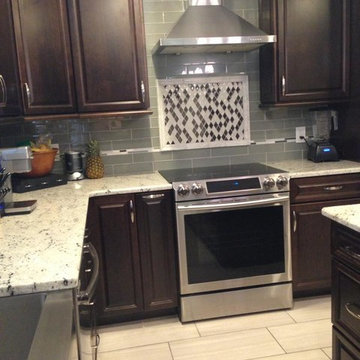
The homeowner loved the pull out spice rack located to the left of the stove
Foto de cocina tradicional renovada de tamaño medio con fregadero sobremueble, armarios con paneles con relieve, puertas de armario marrones, encimera de granito, salpicadero verde, salpicadero de azulejos de vidrio, electrodomésticos de acero inoxidable, suelo de baldosas de porcelana y una isla
Foto de cocina tradicional renovada de tamaño medio con fregadero sobremueble, armarios con paneles con relieve, puertas de armario marrones, encimera de granito, salpicadero verde, salpicadero de azulejos de vidrio, electrodomésticos de acero inoxidable, suelo de baldosas de porcelana y una isla
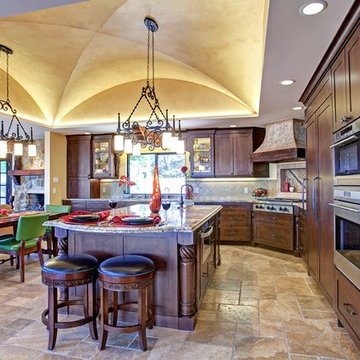
PreviewFirst
Ejemplo de cocinas en L mediterránea de tamaño medio abierta con una isla, armarios con paneles empotrados, puertas de armario marrones, encimera de granito, salpicadero gris, salpicadero de azulejos de cerámica, electrodomésticos de acero inoxidable, suelo de travertino y suelo beige
Ejemplo de cocinas en L mediterránea de tamaño medio abierta con una isla, armarios con paneles empotrados, puertas de armario marrones, encimera de granito, salpicadero gris, salpicadero de azulejos de cerámica, electrodomésticos de acero inoxidable, suelo de travertino y suelo beige
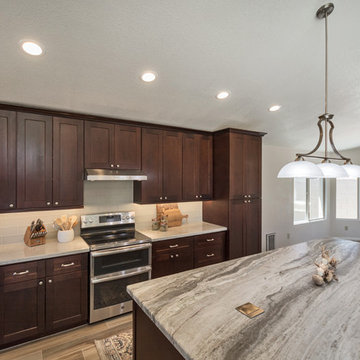
This was an extensive full home remodel completed in Tempe, AZ. The Kitchen used to be towards the front of the house. After some plumbing and electrical moves, we moved the kitchen to the back of the home to create an open concept living space with more usable space! Both bathrooms were entirely remodeled, and we created a zero threshold walk in shower in the master bathroom.
Everything in this home is brand new, including windows flooring, cabinets, counter tops, all of the beautiful fixtures and more!
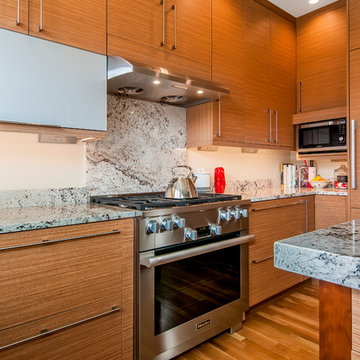
Featured on Houzz: 'Kitchen of the Week'
Photographer: Dan Farmer
Ejemplo de cocina contemporánea de tamaño medio con armarios con paneles lisos, puertas de armario marrones, encimera de granito, salpicadero blanco, salpicadero de losas de piedra, electrodomésticos con paneles, suelo de madera en tonos medios, una isla, fregadero bajoencimera, suelo marrón y encimeras grises
Ejemplo de cocina contemporánea de tamaño medio con armarios con paneles lisos, puertas de armario marrones, encimera de granito, salpicadero blanco, salpicadero de losas de piedra, electrodomésticos con paneles, suelo de madera en tonos medios, una isla, fregadero bajoencimera, suelo marrón y encimeras grises

Foto de cocina comedor campestre extra grande con fregadero sobremueble, armarios estilo shaker, puertas de armario marrones, encimera de granito, salpicadero multicolor, salpicadero de azulejos de vidrio, electrodomésticos de acero inoxidable, suelo de pizarra, una isla, suelo multicolor y encimeras multicolor
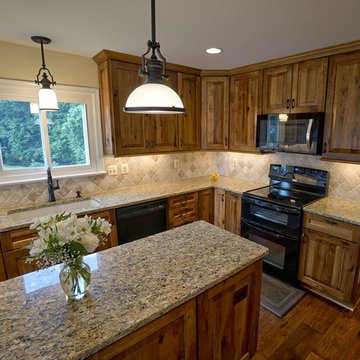
Home Sweet Home Improvements, LLC
Imagen de cocina campestre de tamaño medio con fregadero bajoencimera, armarios con paneles con relieve, puertas de armario marrones, encimera de granito, salpicadero beige, salpicadero de travertino, electrodomésticos negros, suelo de madera oscura, una isla, suelo marrón y encimeras beige
Imagen de cocina campestre de tamaño medio con fregadero bajoencimera, armarios con paneles con relieve, puertas de armario marrones, encimera de granito, salpicadero beige, salpicadero de travertino, electrodomésticos negros, suelo de madera oscura, una isla, suelo marrón y encimeras beige
7.271 ideas para cocinas con puertas de armario marrones y encimera de granito
6