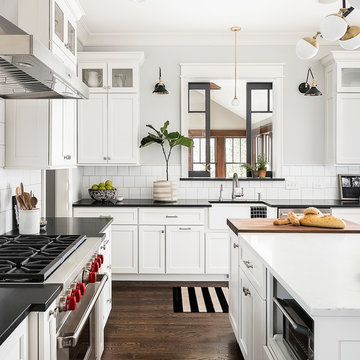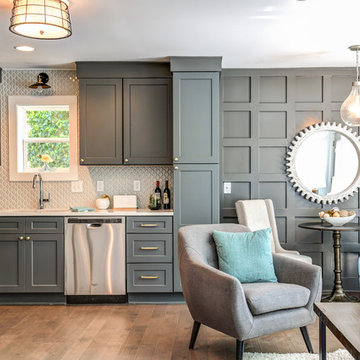359.352 ideas para cocinas con encimera de cuarzo compacto
Filtrar por
Presupuesto
Ordenar por:Popular hoy
161 - 180 de 359.352 fotos
Artículo 1 de 5

Our client desired a bespoke farmhouse kitchen and sought unique items to create this one of a kind farmhouse kitchen their family. We transformed this kitchen by changing the orientation, removed walls and opened up the exterior with a 3 panel stacking door.
The oversized pendants are the subtle frame work for an artfully made metal hood cover. The statement hood which I discovered on one of my trips inspired the design and added flare and style to this home.
Nothing is as it seems, the white cabinetry looks like shaker until you look closer it is beveled for a sophisticated finish upscale finish.
The backsplash looks like subway until you look closer it is actually 3d concave tile that simply looks like it was formed around a wine bottle.
We added the coffered ceiling and wood flooring to create this warm enhanced featured of the space. The custom cabinetry then was made to match the oak wood on the ceiling. The pedestal legs on the island enhance the characterizes for the cerused oak cabinetry.
Fabulous clients make fabulous projects.

Foto de cocinas en U clásico renovado pequeño cerrado sin isla con fregadero bajoencimera, armarios con paneles empotrados, puertas de armario blancas, encimera de cuarzo compacto, salpicadero verde, salpicadero de azulejos de cerámica, electrodomésticos de acero inoxidable, suelo de piedra caliza, suelo gris y encimeras grises

Vertical Lift Appliance Garage In Open Position
Imagen de cocina clásica renovada de tamaño medio con fregadero de un seno, puertas de armario blancas, encimera de cuarzo compacto, salpicadero gris, salpicadero de azulejos de cerámica, electrodomésticos de acero inoxidable, suelo de baldosas de porcelana, una isla, suelo marrón, encimeras blancas y armarios con paneles empotrados
Imagen de cocina clásica renovada de tamaño medio con fregadero de un seno, puertas de armario blancas, encimera de cuarzo compacto, salpicadero gris, salpicadero de azulejos de cerámica, electrodomésticos de acero inoxidable, suelo de baldosas de porcelana, una isla, suelo marrón, encimeras blancas y armarios con paneles empotrados

Dawn Burkhart
Foto de cocina campestre de tamaño medio con fregadero sobremueble, armarios estilo shaker, puertas de armario de madera oscura, encimera de cuarzo compacto, salpicadero blanco, salpicadero con mosaicos de azulejos, electrodomésticos de acero inoxidable, suelo de madera en tonos medios y una isla
Foto de cocina campestre de tamaño medio con fregadero sobremueble, armarios estilo shaker, puertas de armario de madera oscura, encimera de cuarzo compacto, salpicadero blanco, salpicadero con mosaicos de azulejos, electrodomésticos de acero inoxidable, suelo de madera en tonos medios y una isla

chris snook
Modelo de cocina clásica de tamaño medio con fregadero sobremueble, armarios estilo shaker, puertas de armario verdes, encimera de cuarzo compacto, salpicadero de metal, suelo de linóleo, península, salpicadero marrón, electrodomésticos de acero inoxidable y suelo marrón
Modelo de cocina clásica de tamaño medio con fregadero sobremueble, armarios estilo shaker, puertas de armario verdes, encimera de cuarzo compacto, salpicadero de metal, suelo de linóleo, península, salpicadero marrón, electrodomésticos de acero inoxidable y suelo marrón

Allyson Lubow
Ejemplo de cocina lineal tradicional renovada grande abierta con fregadero sobremueble, armarios estilo shaker, puertas de armario grises, encimera de cuarzo compacto, salpicadero blanco, salpicadero de azulejos en listel, electrodomésticos de acero inoxidable, suelo de madera clara, península y suelo beige
Ejemplo de cocina lineal tradicional renovada grande abierta con fregadero sobremueble, armarios estilo shaker, puertas de armario grises, encimera de cuarzo compacto, salpicadero blanco, salpicadero de azulejos en listel, electrodomésticos de acero inoxidable, suelo de madera clara, península y suelo beige

Modelo de cocina clásica renovada de tamaño medio con fregadero sobremueble, armarios estilo shaker, puertas de armario blancas, encimera de cuarzo compacto, salpicadero blanco, salpicadero de azulejos de cerámica, electrodomésticos de acero inoxidable, suelo de madera oscura, una isla y suelo marrón

“We want to redo our cabinets…but my kitchen is so small!” We hear this a lot here at Reborn Cabinets. You might be surprised how many people put off refreshing their kitchen simply because homeowners can’t see beyond their own square footage. Not all of us can live in a big, sprawling ranch house, but that doesn’t mean that a small kitchen can’t be polished into a real gem! This project is a great example of how dramatic the difference can be when we rethink our space—even just a little! By removing hanging cabinets, this kitchen opened-up very nicely. The light from the preexisting French doors could flow wonderfully into the adjacent family room. The finishing touches were made by transforming a very small “breakfast nook” into a clean and useful storage space.

This tiny kitchen was barely usable by a busy mom with 3 young kids. We were able to remove two walls and open the kitchen into an unused space of the home and make this the focal point of the home the clients had always dreamed of! Hidden on the back side of this peninsula are 3 cubbies, one for each child to store their backpacks and lunch boxes for school. The fourth cubby contains a charging station for the families electronics.

http://genevacabinet.com, GENEVA CABINET COMPANY, LLC , Lake Geneva, WI., Lake house with open kitchen,Shiloh cabinetry pained finish in Repose Grey, Essex door style with beaded inset, corner cabinet, decorative pulls, appliance panels, Definite Quartz Viareggio countertops

Della Terra is a natural quartz surface, it is a blend of nature and technology, combining beauty and functionality in a high performance surface. Della Terra is comprised of more than 93% natural quartz crystals, one of the hardest minerals in nature. Color controlled quartz is blended together with technologically advanced polymers. Because of its high quartz content, Arizona Tile's Della Terra Quartz surfaces are ultra-durable and resistant to scratches and chipping. Its dense composition also makes Della Terra Quartz highly resistant to staining.
Photo: Aperture Architectural Images

kitchen, eat-in area
Imagen de cocina tradicional renovada pequeña abierta sin isla con armarios estilo shaker, puertas de armario grises, encimera de cuarzo compacto, salpicadero verde, salpicadero de azulejos de cerámica y electrodomésticos de acero inoxidable
Imagen de cocina tradicional renovada pequeña abierta sin isla con armarios estilo shaker, puertas de armario grises, encimera de cuarzo compacto, salpicadero verde, salpicadero de azulejos de cerámica y electrodomésticos de acero inoxidable

A screen porch off the kitchen serves as a natural extension of the interior of the home, allowing the family to take full advantage of Minnesota’s fleeting summer season. A large Marvin sliding door seamlessly connects inside and out, turning the porch into the family’s outdoor living room.
Given the extremely variable Minnesota climate, framing the lake views in energy efficient glass was a priority. Minnesota made Marvin windows and doors throughout the home allowed Rehkamp Larson to design a building envelope that delivers maximum amounts of glass and energy efficiency without compromising either.

Modelo de cocinas en U campestre con fregadero sobremueble, armarios estilo shaker, puertas de armario blancas, salpicadero beige, salpicadero de ladrillos, electrodomésticos de acero inoxidable, suelo de ladrillo, península y encimera de cuarzo compacto

Abby Caroline Photography
Diseño de cocina clásica renovada grande con fregadero bajoencimera, armarios estilo shaker, puertas de armario blancas, encimera de cuarzo compacto, salpicadero azul, salpicadero de azulejos tipo metro, electrodomésticos con paneles, suelo de madera en tonos medios y una isla
Diseño de cocina clásica renovada grande con fregadero bajoencimera, armarios estilo shaker, puertas de armario blancas, encimera de cuarzo compacto, salpicadero azul, salpicadero de azulejos tipo metro, electrodomésticos con paneles, suelo de madera en tonos medios y una isla

The kitchen was stuck in the 1980s with builder stock grade cabinets. It did not have enough space for two cooks to work together comfortably, or to entertain large groups of friends and family. The lighting and wall colors were also dated and made the small kitchen feel even smaller.
By removing some walls between the kitchen and dining room, relocating a pantry closet,, and extending the kitchen footprint into a tiny home office on one end where the new spacious pantry and a built-in desk now reside, and about 4 feet into the family room to accommodate two beverage refrigerators and glass front cabinetry to be used as a bar serving space, the client now has the kitchen they have been dreaming about for years.
Steven Kaye Photography

Cory Rodeheaver
Imagen de cocinas en L campestre de tamaño medio cerrada con fregadero bajoencimera, armarios con paneles empotrados, puertas de armario verdes, encimera de cuarzo compacto, salpicadero verde, salpicadero de azulejos de porcelana, electrodomésticos de acero inoxidable, suelo de corcho, península y suelo marrón
Imagen de cocinas en L campestre de tamaño medio cerrada con fregadero bajoencimera, armarios con paneles empotrados, puertas de armario verdes, encimera de cuarzo compacto, salpicadero verde, salpicadero de azulejos de porcelana, electrodomésticos de acero inoxidable, suelo de corcho, península y suelo marrón

Modern contemporary condo designed by John Fecke in Guilford, Connecticut
To get more detailed information copy and paste this link into your browser. https://thekitchencompany.com/blog/featured-kitchen-chic-modern-kitchen,
Photographer, Dennis Carbo

Designer: Terri Sears
Photography: Melissa M. Mills
Ejemplo de cocina vintage de tamaño medio con fregadero bajoencimera, armarios con paneles lisos, puertas de armario de madera oscura, encimera de cuarzo compacto, salpicadero beige, salpicadero con mosaicos de azulejos, electrodomésticos de acero inoxidable, península, suelo de madera clara, suelo marrón y encimeras beige
Ejemplo de cocina vintage de tamaño medio con fregadero bajoencimera, armarios con paneles lisos, puertas de armario de madera oscura, encimera de cuarzo compacto, salpicadero beige, salpicadero con mosaicos de azulejos, electrodomésticos de acero inoxidable, península, suelo de madera clara, suelo marrón y encimeras beige

These South Shore homeowners desired a fresh look for their kitchen that was efficient and functional with a design worthy of showing off to family and friends. They also wished for more natural light, increased floor area and better countertop work space allowing for ease of preparation and cooking. The Renovisions team began the remodel by installing a larger (5’) window over the sink area which overlooks the beautiful backyard. Additional countertop workspace was achieved by utilizing the corner and installing a GE induction cooktop and stainless steel hood. This solution was spot on spectacular!
Renovisions discussed the importance of adding lighting fixtures and the homeowners agreed. Under cabinet lighting was installed under wall cabinets with switch as well as two pendants over the peninsula and one pendant over the sink. It also made good design sense to add additional recessed ceiling fixtures with LED lights and trims that blend well with the ceiling.
The project came together beautifully and boasts gorgeous shaker styled cherry cabinetry with glass mullian doors. The separate desk area serves as a much needed office/organizational area for keys, mail and electronic charging.
A lovely backsplash of Tuscan-clay-look porcelain tile in 4”x8” brick pattern and diagonal tile with decorative metal-look accent tiles serves an eye-catching design detail. We created interest without being overdone.
A large rectangular under-mounted ‘chef’ sink in stainless steel finish was the way to go here to accommodate larger pots and pans and platters. The creamy color marble like durable yet beautiful quartz countertops created a soft tone for the kitchens overall aesthetic look. Simple, pretty details give the cherry cabinets understated elegance and the mix of textures makes the room feel welcoming.
Our client can’t wait to start preparing her favorite recipes for her family.
359.352 ideas para cocinas con encimera de cuarzo compacto
9