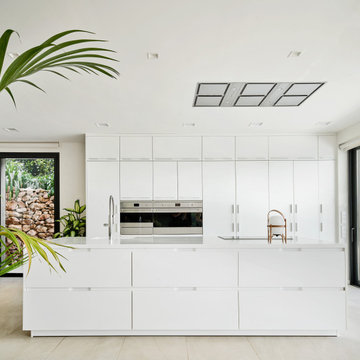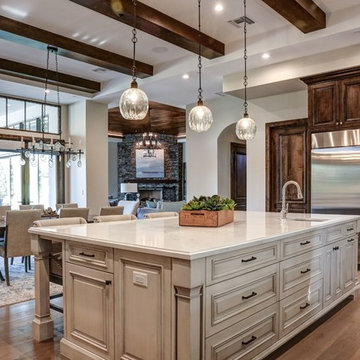14.557 ideas para cocinas con fregadero encastrado y encimera de cuarzo compacto
Filtrar por
Presupuesto
Ordenar por:Popular hoy
1 - 20 de 14.557 fotos
Artículo 1 de 3

Diseño de cocina rectangular y beige y blanca contemporánea grande abierta con fregadero encastrado, armarios con paneles lisos, puertas de armario blancas, encimera de cuarzo compacto, salpicadero blanco, electrodomésticos de acero inoxidable, suelo de baldosas de porcelana, una isla, suelo beige y encimeras blancas

Imagen de cocina vintage con fregadero encastrado, puertas de armario de madera oscura, encimera de cuarzo compacto, salpicadero blanco, salpicadero de azulejos tipo metro, electrodomésticos de acero inoxidable, suelo de madera clara, una isla, encimeras blancas, vigas vistas, armarios con paneles lisos y suelo marrón

Our Austin studio decided to go bold with this project by ensuring that each space had a unique identity in the Mid-Century Modern style bathroom, butler's pantry, and mudroom. We covered the bathroom walls and flooring with stylish beige and yellow tile that was cleverly installed to look like two different patterns. The mint cabinet and pink vanity reflect the mid-century color palette. The stylish knobs and fittings add an extra splash of fun to the bathroom.
The butler's pantry is located right behind the kitchen and serves multiple functions like storage, a study area, and a bar. We went with a moody blue color for the cabinets and included a raw wood open shelf to give depth and warmth to the space. We went with some gorgeous artistic tiles that create a bold, intriguing look in the space.
In the mudroom, we used siding materials to create a shiplap effect to create warmth and texture – a homage to the classic Mid-Century Modern design. We used the same blue from the butler's pantry to create a cohesive effect. The large mint cabinets add a lighter touch to the space.
---
Project designed by the Atomic Ranch featured modern designers at Breathe Design Studio. From their Austin design studio, they serve an eclectic and accomplished nationwide clientele including in Palm Springs, LA, and the San Francisco Bay Area.
For more about Breathe Design Studio, see here: https://www.breathedesignstudio.com/
To learn more about this project, see here: https://www.breathedesignstudio.com/atomic-ranch

Traditional Mahogany kitchen, NY
Following a classic design, the hood and sink act as the focal points for this custom kitchen. Utilizing the coffered ceiling to help frame the central marble top island, each piece helps create a more unified composition throughout the space.
For more projects visit our website wlkitchenandhome.com
.
.
.
#newyorkkitchens #mansionkitchen #luxurykitchen #millionairehomes #kitchenhod #kitchenisland #stools #pantry #cabinetry #customcabinets #millionairedesign #customcabinetmaker #woodcarving #woodwork #kitchensofinstagram #brownkitchen #customfurniture #traditionalkitchens #classickitchens #millionairekitchen #nycfurniture #newjerseykitchens #dreamhome #dreamkitchens #connecticutkitchens #kitchenremodel #kitchendesigner #kitchenideas #cofferedceiling #woodenkitchens

Tennille Joy Interiors Custom Laundry with herringbone tiled splashback and shaker style cabinets.
Imagen de cocina lineal tradicional renovada grande con fregadero encastrado, armarios con paneles con relieve, puertas de armario blancas, encimera de cuarzo compacto, salpicadero blanco, salpicadero de azulejos en listel, suelo de madera en tonos medios, suelo marrón y encimeras blancas
Imagen de cocina lineal tradicional renovada grande con fregadero encastrado, armarios con paneles con relieve, puertas de armario blancas, encimera de cuarzo compacto, salpicadero blanco, salpicadero de azulejos en listel, suelo de madera en tonos medios, suelo marrón y encimeras blancas

Ejemplo de cocina lineal minimalista de tamaño medio con fregadero encastrado, armarios con paneles lisos, puertas de armario blancas, encimera de cuarzo compacto, salpicadero beige, salpicadero de losas de piedra, electrodomésticos de acero inoxidable, una isla y suelo beige

Modelo de cocinas en U nórdico de tamaño medio abierto con fregadero encastrado, armarios con paneles lisos, puertas de armario marrones, encimera de cuarzo compacto, electrodomésticos negros, suelo de madera clara, una isla, suelo marrón y encimeras grises

Ejemplo de cocinas en U marinero de tamaño medio cerrado sin isla con fregadero encastrado, armarios estilo shaker, puertas de armario blancas, encimera de cuarzo compacto, salpicadero blanco, puertas de machihembrado, electrodomésticos de acero inoxidable, suelo de madera clara, suelo marrón y encimeras blancas

A large island with Valor White quartz countertops allows for counter seating. The three pendants above the island keep the space simple and balanced. The matt black fixture with clear water glass add interest.

Foto de cocina clásica renovada de tamaño medio con fregadero encastrado, armarios estilo shaker, puertas de armario verdes, encimera de cuarzo compacto, salpicadero blanco, salpicadero de azulejos de cerámica, electrodomésticos de acero inoxidable, suelo de madera en tonos medios, una isla, suelo marrón y encimeras blancas

Ejemplo de cocina lineal y gris y blanca minimalista pequeña abierta y de nogal sin isla con fregadero encastrado, armarios con paneles empotrados, puertas de armario grises, encimera de cuarzo compacto, salpicadero beige, salpicadero de madera, electrodomésticos con paneles, suelo de madera clara, suelo beige, encimeras grises y bandeja

This traditional kitchen balances decorative details with elegance, to create a timeless design that feels luxurious and highly functional.
Imagen de cocinas en U blanco y madera tradicional grande cerrado con fregadero encastrado, armarios estilo shaker, puertas de armario con efecto envejecido, encimera de cuarzo compacto, salpicadero beige, salpicadero de azulejos de cerámica, electrodomésticos de acero inoxidable, una isla, suelo blanco, encimeras beige y madera
Imagen de cocinas en U blanco y madera tradicional grande cerrado con fregadero encastrado, armarios estilo shaker, puertas de armario con efecto envejecido, encimera de cuarzo compacto, salpicadero beige, salpicadero de azulejos de cerámica, electrodomésticos de acero inoxidable, una isla, suelo blanco, encimeras beige y madera

White shaker cabinets providing a lot of storage in this U-shaped kitchen, with gold hardware, wood flooring, and a gray hexagon backsplash.
Foto de cocinas en L actual con fregadero encastrado, armarios estilo shaker, puertas de armario blancas, encimera de cuarzo compacto, salpicadero verde, salpicadero de mármol, electrodomésticos de acero inoxidable, suelo laminado, suelo marrón y encimeras blancas
Foto de cocinas en L actual con fregadero encastrado, armarios estilo shaker, puertas de armario blancas, encimera de cuarzo compacto, salpicadero verde, salpicadero de mármol, electrodomésticos de acero inoxidable, suelo laminado, suelo marrón y encimeras blancas

Transitional yet classic, this elegant white kitchen has accents of deep blue at the base of the island, the bar cabinetry and the paneled wine refrigerator. Stainless steel bands on the range hood complement the lantern pendants above the island. A spacious walk-in pantry with touch latch door and glass upper panels frames the kitchen with a touch of elegance.

Foto de cocinas en L abovedada marinera grande abierta con fregadero encastrado, armarios estilo shaker, puertas de armario blancas, encimera de cuarzo compacto, puertas de cuarzo sintético, electrodomésticos de acero inoxidable, suelo de madera clara, una isla, salpicadero verde, suelo beige y encimeras blancas

Foto de cocina de estilo de casa de campo pequeña cerrada con fregadero encastrado, armarios con paneles con relieve, puertas de armario verdes, encimera de cuarzo compacto, salpicadero blanco, salpicadero de azulejos de cemento, electrodomésticos de acero inoxidable, suelo de madera clara, península y encimeras blancas

The brief from the homeowners was that an existing antique buffet & hutch and also a painted, timber island trolley were to be retained and used as inspiration for the new kitchen cabinetry. The colours of the new cabinets were directly inspired by these antique items with the soft, olive hue drawn from the distressed, island trolley. The kitchen design however takes a more contemporary approach with engineered quartz benchtops and splashbacks, clean lines and modern appliances including a fully integrated dishwasher. The homeowners were thrilled with the improved functionality of their new kitchen as well as the ease at which it fits into their traditional style home.

Main Line Kitchen Design's unique business model allows our customers to work with the most experienced designers and get the most competitive kitchen cabinet pricing.
How does Main Line Kitchen Design offer the best designs along with the most competitive kitchen cabinet pricing? We are a more modern and cost effective business model. We are a kitchen cabinet dealer and design team that carries the highest quality kitchen cabinetry, is experienced, convenient, and reasonable priced. Our five award winning designers work by appointment only, with pre-qualified customers, and only on complete kitchen renovations.
Our designers are some of the most experienced and award winning kitchen designers in the Delaware Valley. We design with and sell 8 nationally distributed cabinet lines. Cabinet pricing is slightly less than major home centers for semi-custom cabinet lines, and significantly less than traditional showrooms for custom cabinet lines.
After discussing your kitchen on the phone, first appointments always take place in your home, where we discuss and measure your kitchen. Subsequent appointments usually take place in one of our offices and selection centers where our customers consider and modify 3D designs on flat screen TV's. We can also bring sample doors and finishes to your home and make design changes on our laptops in 20-20 CAD with you, in your own kitchen.
Call today! We can estimate your kitchen project from soup to nuts in a 15 minute phone call and you can find out why we get the best reviews on the internet. We look forward to working with you.
As our company tag line says:
"The world of kitchen design is changing..."

Casual Eclectic Elegance defines this 4900 SF Scottsdale home that is centered around a pyramid shaped Great Room ceiling. The clean contemporary lines are complimented by natural wood ceilings and subtle hidden soffit lighting throughout. This one-acre estate has something for everyone including a lap pool, game room and an exercise room.

Diseño de cocina de estilo de casa de campo grande con despensa, fregadero encastrado, armarios estilo shaker, puertas de armario blancas, encimera de cuarzo compacto, salpicadero beige, salpicadero de azulejos de cerámica, electrodomésticos de acero inoxidable, suelo de piedra caliza, una isla, suelo gris y encimeras blancas
14.557 ideas para cocinas con fregadero encastrado y encimera de cuarzo compacto
1