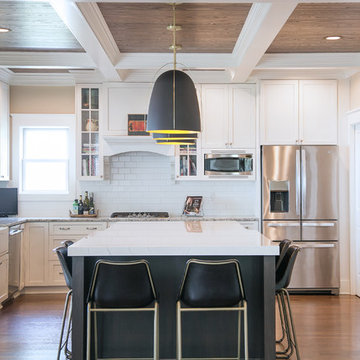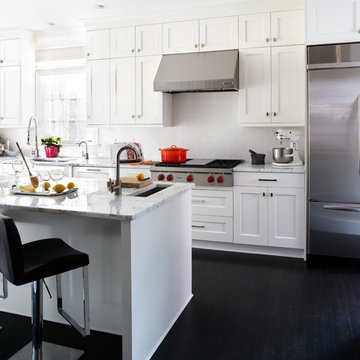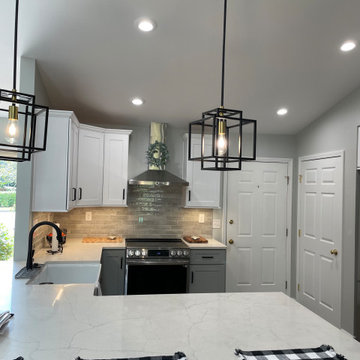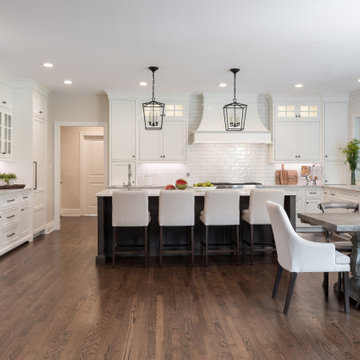48.233 ideas para cocinas con encimera de cuarzo compacto y salpicadero de azulejos tipo metro
Filtrar por
Presupuesto
Ordenar por:Popular hoy
1 - 20 de 48.233 fotos
Artículo 1 de 3

Imagen de cocina mediterránea de tamaño medio con fregadero sobremueble, salpicadero blanco, salpicadero de azulejos tipo metro, electrodomésticos de acero inoxidable, suelo de madera clara, una isla, suelo beige, encimeras blancas, encimera de cuarzo compacto, armarios estilo shaker y con blanco y negro

Imagen de cocina vintage con fregadero encastrado, puertas de armario de madera oscura, encimera de cuarzo compacto, salpicadero blanco, salpicadero de azulejos tipo metro, electrodomésticos de acero inoxidable, suelo de madera clara, una isla, encimeras blancas, vigas vistas, armarios con paneles lisos y suelo marrón

Imagen de cocinas en L campestre de tamaño medio cerrada sin isla con fregadero de un seno, armarios estilo shaker, puertas de armario blancas, encimera de cuarzo compacto, salpicadero blanco, salpicadero de azulejos tipo metro, electrodomésticos de acero inoxidable, suelo de madera en tonos medios, suelo marrón y encimeras blancas

Large remodeled kitchen in Denver, CO. By opening up the floorplan during this remodel, we were able to allow in more natural light and showcase the beautiful finishes on the cabinetry and floors. The black hood acts as a perfect focal piece and is complemented by white quartz countertops and backsplash.

flat panel pre-fab kitchen, glass subway grey tile, carrera whits quartz countertop, stainless steel appliances
Imagen de cocinas en U minimalista pequeño con armarios con paneles lisos, puertas de armario blancas, encimera de cuarzo compacto, salpicadero verde, salpicadero de azulejos tipo metro, electrodomésticos de acero inoxidable, suelo de madera en tonos medios, suelo beige, encimeras blancas, despensa y península
Imagen de cocinas en U minimalista pequeño con armarios con paneles lisos, puertas de armario blancas, encimera de cuarzo compacto, salpicadero verde, salpicadero de azulejos tipo metro, electrodomésticos de acero inoxidable, suelo de madera en tonos medios, suelo beige, encimeras blancas, despensa y península

A new kitchen island updates this entire kitchen. Island Cabinetry by Plato Woodwork Inc. , countertop is Cambria from Absolute Marble and Granite in Color: Ella, The new island increased the island seating and storage for this kitchen and introduces a contrasting finish for the cabinetry that adds additional interest along with convenient storage.

Art Department Creative
Diseño de cocina contemporánea de tamaño medio con fregadero bajoencimera, armarios con paneles lisos, puertas de armario de madera clara, encimera de cuarzo compacto, salpicadero blanco, salpicadero de azulejos tipo metro, electrodomésticos de acero inoxidable, suelo de cemento, una isla, suelo gris y encimeras grises
Diseño de cocina contemporánea de tamaño medio con fregadero bajoencimera, armarios con paneles lisos, puertas de armario de madera clara, encimera de cuarzo compacto, salpicadero blanco, salpicadero de azulejos tipo metro, electrodomésticos de acero inoxidable, suelo de cemento, una isla, suelo gris y encimeras grises

Imagen de cocinas en L campestre grande abierta con fregadero bajoencimera, armarios con paneles empotrados, puertas de armario grises, encimera de cuarzo compacto, salpicadero blanco, salpicadero de azulejos tipo metro, electrodomésticos de acero inoxidable, suelo de madera oscura, una isla, suelo marrón y encimeras blancas

The existing kitchen was completely remodeled to create a compact chef's kitchen. The client is a true chef, who teaches cooking classes, and we were able to get a professional grade kitchen in an 11x7 footprint!
The new island creates adequate prep space. The bookcases on the front add a ton of storage and interesting display in an otherwise useless walkway.
The South wall is the exposed brick original to the 1900's home. To compliment the brick, we chose a warm nutmeg stain in cherry cabinets.
The countertops are a durable quartz that look like marble but are sturdy enough for this work horse kitchen.
The retro pendants are oversized to add a lot of interest in this small space.
Complete Kitchen remodel to create a Chef's kitchen
Open shelving for storage and display
Gray subway tile
Pendant lights

Their family expanded, and so did their home! After nearly 30 years residing in the same home they raised their children, this wonderful couple made the decision to tear down the walls and create one great open kitchen family room and dining space, partially expanding 10 feet out into their backyard. The result: a beautiful open concept space geared towards family gatherings and entertaining.
Wall color: Benjamin Moore Revere Pewter
Cabinets: Dunn Edwards Droplets
Island: Dunn Edwards Stone Maison
Flooring: LM Flooring Nature Reserve Silverado
Countertop: Cambria Torquay
Backsplash: Walker Zanger Grammercy Park
Sink: Blanco Cerana Fireclay
Photography by Amy Bartlam

A white kitchen with large gray center island. Perfect for entertaining as the kitchen opens up to living room and dining room. The unique pendant lighting over the island is the perfect touch to finish off the space.
This home was professionally staged by Ambiance at Home Staging Specialists. For any staging or furniture questions, please contact Ambiance at (952) 440-6757.

Imagen de cocina clásica renovada grande con fregadero bajoencimera, armarios estilo shaker, puertas de armario blancas, salpicadero blanco, salpicadero de azulejos tipo metro, electrodomésticos de acero inoxidable, encimera de cuarzo compacto, suelo de madera oscura y una isla

Diseño de cocinas en U clásico renovado de tamaño medio sin isla con fregadero sobremueble, armarios estilo shaker, puertas de armario blancas, encimera de cuarzo compacto, salpicadero verde, salpicadero de azulejos tipo metro, electrodomésticos de acero inoxidable y encimeras blancas

Foto de cocina comedor tradicional renovada grande con armarios estilo shaker, puertas de armario blancas, encimera de cuarzo compacto, salpicadero blanco, salpicadero de azulejos tipo metro, suelo de madera oscura, una isla, suelo marrón y encimeras blancas

This gorgeous kitchen was a dream come true for the homeowner tired of non-functional layout and outdated finishes. Spacious island with generous seating, transitional styling and generous storage are the highlights of this space.
This project was build by MOSS Buiding and Design.

Imagen de cocinas en L abovedada tradicional renovada extra grande abierta con fregadero bajoencimera, armarios estilo shaker, puertas de armario blancas, encimera de cuarzo compacto, salpicadero blanco, salpicadero de azulejos tipo metro, electrodomésticos de acero inoxidable, suelo de madera oscura, una isla, suelo marrón y encimeras blancas

A refresh to bring this dated Tuscan kitchen to a light and bright contemporary feel. The cabinets were painted SW Origami White and the island and butlers pantry SW Pewter Green. A few of the cabinets were rebuilt to accommodate a larger pantry with roll out shelves, and a separate pantry for small appliances. The old cabinets did not reach the ceiling. A large crown molding was applied to raise the cabinets to touch the ceiling. A new quartz counter top and backsplash were added to compliment the look. The finishing touch was the gold faucet, chandelier and hardware.

This alluring kitchen design features Dura Supreme Cabinetry’s Reese Inset door style in our Dove painted finish through the majority of the design. The kitchen island and the interior of the glass cabinetry incorporate the Avery door style in a Coriander stain on Quarter-Sawn White Oak and black metal accent doors in the Aluminum Framed Style #1 with the matte black Onyx finish. A modern, curved hood in the Black paint creates a beautiful focal point above the cooktop.
Request a FREE Dura Supreme Brochure Packet:
https://www.durasupreme.com/request-brochures/
Find a Dura Supreme Showroom near you today:
https://www.durasupreme.com/request-brochures
Want to become a Dura Supreme Dealer? Go to:
https://www.durasupreme.com/become-a-cabinet-dealer-request-form/

The Murray small kitchen remodel demonstrated the immense potential of a small kitchen makeover. We started by stripping everything to the studs, enabling us to redesign the layout and make adjustments to the kitchen's overall flow.
In the design layout, we closed off a doorway to allow more wall space for additional full custom cabinetry and appliances, enhancing the kitchen's functionality. We extended the counters and repositioned the refrigerator to improve the workspace and flow.
The new island, highlighted with pendant lighting and set on stylish hardwood flooring, became the focal point, providing extra counter space and a gathering spot. Additional features like under-cabinet lighting, a touch-activated faucet, and a custom hood boosted the kitchen's overall appeal and practicality.
Modern elements like the integrated speed oven in the island cabinetry, and the new hardwood flooring throughout, completed the transformation. The Murray kitchen remodel project successfully combined style and function, transforming a modest kitchen into a warm, inviting, and efficient space.

Koch Cabinetry kitchen design in the minimalist slab Liberty door style and Birch Briarwood stain with Black painted accent island. Black Stainless Steel Whirlpool appliances, Mid Century Modern inspired lighting, and MSI Q Quartz counters in the Carrara Marmi design also featured. Cabinetry, countertops, appliances, lighting, and hardware by Village Home Stores for a new home built by Aspen Homes of the Quad Cities.
48.233 ideas para cocinas con encimera de cuarzo compacto y salpicadero de azulejos tipo metro
1