1.387 ideas para cocinas con encimera de cuarzo compacto y suelo de piedra caliza
Filtrar por
Presupuesto
Ordenar por:Popular hoy
1 - 20 de 1387 fotos
Artículo 1 de 3
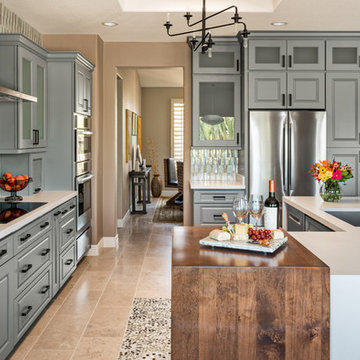
Diseño de cocina clásica renovada de tamaño medio con fregadero de un seno, puertas de armario grises, encimera de cuarzo compacto, salpicadero de azulejos de vidrio, electrodomésticos de acero inoxidable, suelo de piedra caliza, una isla, suelo beige, encimeras blancas, armarios con paneles con relieve y salpicadero multicolor

Kitchen. Soft, light-filled Northern Beaches home by the water. Modern style kitchen with scullery. Sculptural island all in calacatta engineered stone.
Photos: Paul Worsley @ Live By The Sea

This highly customized kitchen was designed to be not only beautiful, but functional as well. The custom cabinetry offers plentiful storage and the built in appliances create a seamless functionality within the space. The choice of caesar stone countertops, mosaic backsplash, and wood cabinetry all work together to create a beautiful kitchen.
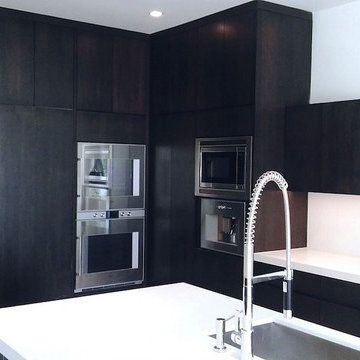
Modelo de cocinas en U minimalista de tamaño medio cerrado con fregadero bajoencimera, armarios con paneles lisos, puertas de armario de madera en tonos medios, encimera de cuarzo compacto, salpicadero blanco, salpicadero de mármol, electrodomésticos de acero inoxidable, suelo de piedra caliza y una isla

Our client desired a bespoke farmhouse kitchen and sought unique items to create this one of a kind farmhouse kitchen their family. We transformed this kitchen by changing the orientation, removed walls and opened up the exterior with a 3 panel stacking door.
The oversized pendants are the subtle frame work for an artfully made metal hood cover. The statement hood which I discovered on one of my trips inspired the design and added flare and style to this home.
Nothing is as it seems, the white cabinetry looks like shaker until you look closer it is beveled for a sophisticated finish upscale finish.
The backsplash looks like subway until you look closer it is actually 3d concave tile that simply looks like it was formed around a wine bottle.
We added the coffered ceiling and wood flooring to create this warm enhanced featured of the space. The custom cabinetry then was made to match the oak wood on the ceiling. The pedestal legs on the island enhance the characterizes for the cerused oak cabinetry.
Fabulous clients make fabulous projects.

Along the teak-paneled kitchen wall, sliding and pocketing doors open to reveal additional work and storage space, a coffee station and wine bar. Architecture and interior design by Pierre Hoppenot, Studio PHH Architects.
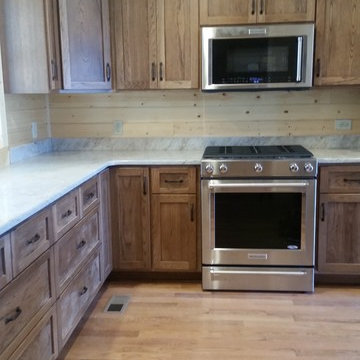
Imagen de cocinas en L rústica de tamaño medio cerrada con armarios estilo shaker, puertas de armario de madera oscura, encimera de cuarzo compacto, salpicadero beige, salpicadero de madera, electrodomésticos de acero inoxidable, suelo de piedra caliza y una isla

Ian Lindsey
Ejemplo de cocinas en L exótica grande abierta con fregadero de doble seno, armarios con paneles empotrados, puertas de armario de madera oscura, encimera de cuarzo compacto, electrodomésticos de acero inoxidable, suelo de piedra caliza y península
Ejemplo de cocinas en L exótica grande abierta con fregadero de doble seno, armarios con paneles empotrados, puertas de armario de madera oscura, encimera de cuarzo compacto, electrodomésticos de acero inoxidable, suelo de piedra caliza y península

Ernesto Santalla PLLC is located in historic Georgetown, Washington, DC.
Ernesto Santalla was born in Cuba and received a degree in Architecture from Cornell University in 1984, following which he moved to Washington, DC, and became a registered architect. Since then, he has contributed to the changing skyline of DC and worked on projects in the United States, Puerto Rico, and Europe. His work has been widely published and received numerous awards.
Ernesto Santalla PLLC offers professional services in Architecture, Interior Design, and Graphic Design. This website creates a window to Ernesto's projects, ideas and process–just enough to whet the appetite. We invite you to visit our office to learn more about us and our work.
Photography by Geoffrey Hodgdon

Island Benchtop: D'Amelio Stone Dark Serbiggante Gloss 80mm. Feature Trim: Briggs Veneer Innato Virginia Walnut; White Benchtop: Quantum Quartz White Swirl 40mm. White Cabinetry: Bonlex IHCO White Gloss. Floor Tiles: Milano Stone Limestone Mistral. Miele Appliances. Kitchen Stools by Merlino Furniture. Copper Tray by Makstar Wholesale.
Photography: DMax Photography
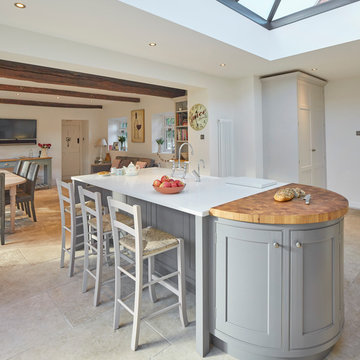
Kitchen extension, Wiltshire
Luke McHardy Kitchens, Pheonix Extensions
Diseño de cocina comedor campestre grande con fregadero sobremueble, armarios con paneles empotrados, puertas de armario grises, encimera de cuarzo compacto, salpicadero beige, salpicadero de losas de piedra, electrodomésticos de acero inoxidable, suelo de piedra caliza y península
Diseño de cocina comedor campestre grande con fregadero sobremueble, armarios con paneles empotrados, puertas de armario grises, encimera de cuarzo compacto, salpicadero beige, salpicadero de losas de piedra, electrodomésticos de acero inoxidable, suelo de piedra caliza y península

Kitchen counter and island. Kitchen by Case540, interior design by Mary Harris Interiors, Tiburon Ca.
Foto de cocina comedor contemporánea de tamaño medio con fregadero bajoencimera, armarios tipo vitrina, puertas de armario de madera en tonos medios, salpicadero gris, una isla, encimera de cuarzo compacto, electrodomésticos de acero inoxidable y suelo de piedra caliza
Foto de cocina comedor contemporánea de tamaño medio con fregadero bajoencimera, armarios tipo vitrina, puertas de armario de madera en tonos medios, salpicadero gris, una isla, encimera de cuarzo compacto, electrodomésticos de acero inoxidable y suelo de piedra caliza
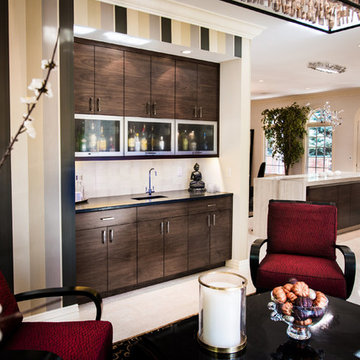
Diseño de cocinas en U actual grande abierto con fregadero bajoencimera, armarios con paneles lisos, puertas de armario de madera en tonos medios, encimera de cuarzo compacto, salpicadero beige, salpicadero de azulejos de porcelana, electrodomésticos con paneles, suelo de piedra caliza y dos o más islas
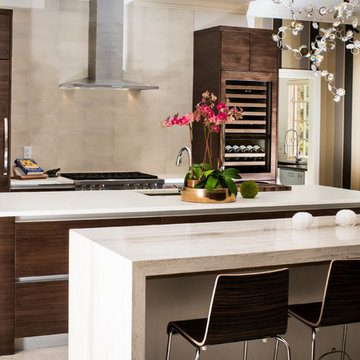
Diseño de cocinas en U actual grande abierto con fregadero bajoencimera, armarios con paneles lisos, puertas de armario de madera en tonos medios, salpicadero beige, electrodomésticos con paneles, encimera de cuarzo compacto, salpicadero de azulejos de porcelana, suelo de piedra caliza y dos o más islas
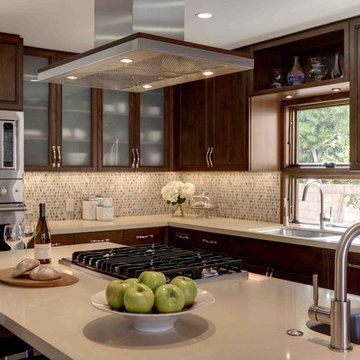
This highly customized kitchen was designed to be not only beautiful, but functional as well. The custom cabinetry offers plentiful storage and the built in appliances create a seamless functionality within the space. The choice of caesar stone countertops, mosaic backsplash, and wood cabinetry all work together to create a beautiful kitchen.
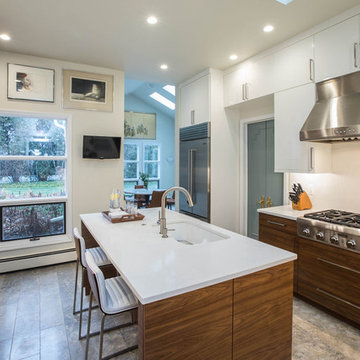
When we started this project, opening up the kitchen to the surrounding space was not an option. Instead, the 10-foot ceilings gave us an opportunity to create a glamorous room with all of the amenities of an open floor plan.
The beautiful sunny breakfast nook and adjacent formal dining offer plenty of seats for family and guests in this modern home. Our clients, none the less, love to sit at their new island for breakfast, keeping each other company while cooking, reading a new recipe or simply taking a well-deserved coffee break. The gorgeous custom cabinetry is a combination of horizontal grain walnut base and tall cabinets with glossy white upper cabinets that create an open feeling all the way up the walls. Caesarstone countertops and backsplash join together for a nearly seamless transition. The Subzero and Thermador appliances match the quality of the home and the cooks themselves! Finally, the heated natural limestone floors keep this room welcoming all year long. Alicia Gbur Photography
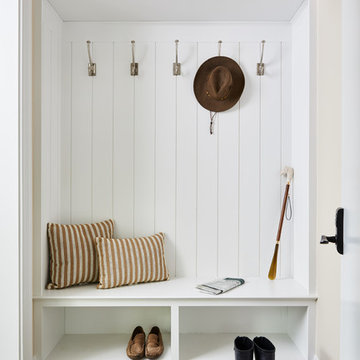
https://www.christiantorres.com/
Www.cabinetplant.com
Foto de cocinas en L clásica de tamaño medio con despensa, fregadero bajoencimera, armarios con rebordes decorativos, puertas de armario blancas, encimera de cuarzo compacto, salpicadero blanco, salpicadero de mármol, electrodomésticos de acero inoxidable, suelo de piedra caliza, una isla, suelo gris y encimeras grises
Foto de cocinas en L clásica de tamaño medio con despensa, fregadero bajoencimera, armarios con rebordes decorativos, puertas de armario blancas, encimera de cuarzo compacto, salpicadero blanco, salpicadero de mármol, electrodomésticos de acero inoxidable, suelo de piedra caliza, una isla, suelo gris y encimeras grises
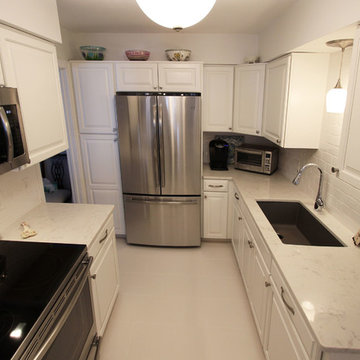
In this kitchen, Waypoint Living Spaces 660D raised center panel door style, finished in painted linen with Top Knobs Bergen Brushed Satin Nickel knob and Crest Brushed Satin Nickel pull. The countertop is Eternia Davidson Quartz with double roundover edge. 3”x 6” Arctic White Semi Gloss Subway Tile was installed on the backsplash. One Kichler Granby semi-flush ceiling fixture and three Kichler Granby mini pendant lighting and Blanco Diamond in Metallic Gray single bowl sink was installed. On the floor is Crossville Retro Active Snow Bind 12” x 24” Cross Sheen.

Our client desired a bespoke farmhouse kitchen and sought unique items to create this one of a kind farmhouse kitchen their family. We transformed this kitchen by changing the orientation, removed walls and opened up the exterior with a 3 panel stacking door.
The oversized pendants are the subtle frame work for an artfully made metal hood cover. The statement hood which I discovered on one of my trips inspired the design and added flare and style to this home.
Nothing is as it seems, the white cabinetry looks like shaker until you look closer it is beveled for a sophisticated finish upscale finish.
The backsplash looks like subway until you look closer it is actually 3d concave tile that simply looks like it was formed around a wine bottle.
We added the coffered ceiling and wood flooring to create this warm enhanced featured of the space. The custom cabinetry then was made to match the oak wood on the ceiling. The pedestal legs on the island enhance the characterizes for the cerused oak cabinetry.
Fabulous clients make fabulous projects.
1.387 ideas para cocinas con encimera de cuarzo compacto y suelo de piedra caliza
1
