3.168 ideas para cocinas con electrodomésticos de acero inoxidable y suelo de corcho
Filtrar por
Presupuesto
Ordenar por:Popular hoy
21 - 40 de 3168 fotos
Artículo 1 de 3

White kitchen
Modelo de cocinas en L tradicional renovada grande abierta con puertas de armario blancas, encimera de mármol, electrodomésticos de acero inoxidable, una isla, suelo marrón, encimeras grises, fregadero bajoencimera, armarios estilo shaker, salpicadero blanco y suelo de corcho
Modelo de cocinas en L tradicional renovada grande abierta con puertas de armario blancas, encimera de mármol, electrodomésticos de acero inoxidable, una isla, suelo marrón, encimeras grises, fregadero bajoencimera, armarios estilo shaker, salpicadero blanco y suelo de corcho

Foto de cocina retro grande con fregadero de doble seno, armarios con paneles lisos, puertas de armario de madera en tonos medios, encimera de cuarcita, salpicadero gris, salpicadero de azulejos tipo metro, electrodomésticos de acero inoxidable, suelo de corcho, una isla, suelo beige, encimeras grises y vigas vistas

This 1940's house in Seattle's Greenlake neighborhood and the client's affinity for vintage Jadite dishware established a simple but fun aesthetic for this remodel.
Photo Credit: KSA - Aaron Dorn;
General Contractor: Justin Busch Construction, LLC
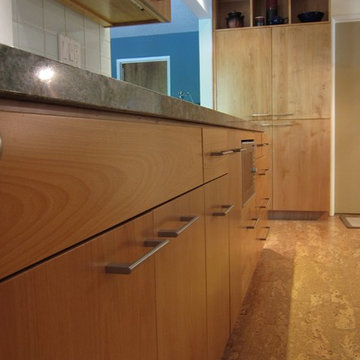
Beauutiful solid maple custom cabinets.
Modelo de cocinas en U minimalista con electrodomésticos de acero inoxidable, suelo de corcho, armarios con paneles lisos, puertas de armario de madera clara, encimera de granito, salpicadero de azulejos de vidrio y salpicadero verde
Modelo de cocinas en U minimalista con electrodomésticos de acero inoxidable, suelo de corcho, armarios con paneles lisos, puertas de armario de madera clara, encimera de granito, salpicadero de azulejos de vidrio y salpicadero verde
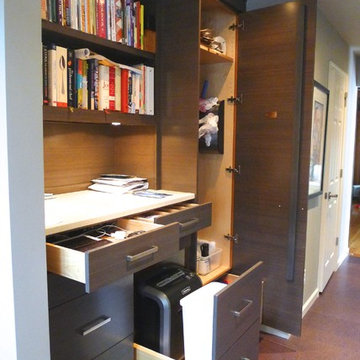
Huge re-model including taking ceiling from a flat ceiling to a complete transformation. Bamboo custom cabinetry was given a grey stain, mixed with walnut strip on the bar and the island given a different stain. Huge amounts of storage from deep pan corner drawers, roll out trash, coffee station, built in refrigerator, wine and alcohol storage, appliance garage, pantry and appliance storage, the amounts go on and on. Floating shelves with a back that just grabs the eye takes this kitchen to another level. The clients are thrilled with this huge difference from their original space.
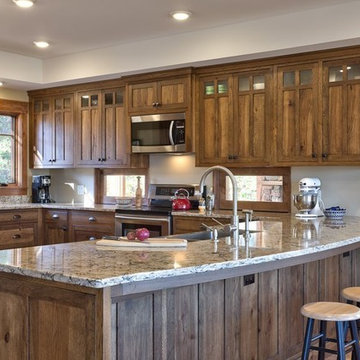
Pizza oven room through weathersealed door and windows.
Imagen de cocina de estilo americano de tamaño medio con fregadero sobremueble, armarios estilo shaker, puertas de armario de madera en tonos medios, encimera de granito, electrodomésticos de acero inoxidable, suelo de corcho, península y suelo marrón
Imagen de cocina de estilo americano de tamaño medio con fregadero sobremueble, armarios estilo shaker, puertas de armario de madera en tonos medios, encimera de granito, electrodomésticos de acero inoxidable, suelo de corcho, península y suelo marrón

Russell Campaigne
Diseño de cocinas en L minimalista pequeña abierta sin isla con fregadero bajoencimera, armarios con paneles lisos, puertas de armario rojas, encimera de acrílico, electrodomésticos de acero inoxidable y suelo de corcho
Diseño de cocinas en L minimalista pequeña abierta sin isla con fregadero bajoencimera, armarios con paneles lisos, puertas de armario rojas, encimera de acrílico, electrodomésticos de acero inoxidable y suelo de corcho
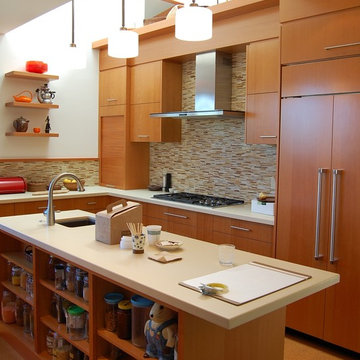
Ejemplo de cocinas en L contemporánea de tamaño medio con fregadero de un seno, armarios con paneles lisos, puertas de armario de madera clara, encimera de cuarzo compacto, salpicadero beige, salpicadero de azulejos en listel, electrodomésticos de acero inoxidable, suelo de corcho y una isla
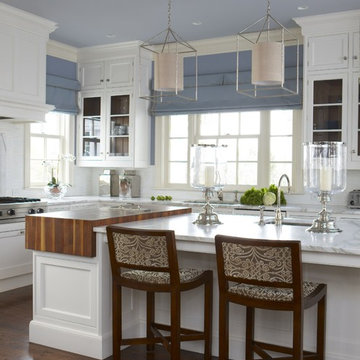
Interior Design by Cindy Rinfret, principal designer of Rinfret, Ltd. Interior Design & Decoration www.rinfretltd.com
Photos by Michael Partenio and styling by Stacy Kunstel

A kitchen to show the clients love of colour in three show-stopping shades; Paint and Papers 'Plumb brandy' and 'temple', plus Farrow And Ball's 'Charlotte's Locks'.
Painted flat panel with handle-less design and open shelving.

Condos are often a challenge – can’t move water, venting has to remain connected to existing ducting and recessed cans may not be an option. In this project, we had an added challenge – we could not lower the ceiling on the exterior wall due to a continual leak issue that the HOA has put off due to the multi-million-dollar expense.
DESIGN PHILOSOPHY:
Work Centers: prep, baking, clean up, message, beverage and entertaining.
Vignette Design: avoid wall to wall cabinets, enhance the work center philosophy
Geometry: create a more exciting and natural flow
ANGLES: the baking center features a Miele wall oven and Liebherr Freezer, the countertop is 36” deep (allowing for an extra deep appliance garage with stainless tambour).
CURVES: the island, desk and ceiling is curved to create a more natural flow. A raised drink counter in Sapele allows for “bellying up to the bar”
CIRCLES: the 60” table (seating for 6) is supported by a steel plate and a custom column (used also to support the end of the curved desk – not shown)
ISLAND CHALLENGE: To install recessed cans and connect to the existing ducting – we dropped the ceiling 6”. The dropped ceiling curves at the end of the island to the existing ceiling height at the pantry/desk area of the kitchen. The stainless steel column at the end of the island is an electrical chase (the ceiling is concrete, which we were not allowed to puncture) for the island
Cabinets: Sapele – Vertical Grain
Island Cabinets: Metro LM 98 – Horizontal Grain Laminate
Countertop
Granite: Purple Dunes
Wood – maple
Drink Counter: Sapele
Appliances:
Refrigerator and Freezer: Liebherr
Induction CT, DW, Wall and Steam Oven: Miele
Hood: Best Range Hoods – Cirrus
Wine Refrigerator: Perlick
Flooring: Cork
Tile Backsplash: Artistic Tile Steppes – Negro Marquina
Lighting: Tom Dixon
NW Architectural Photography

This Asian-inspired design really pops in this kitchen. Between colorful pops, unique granite patterns, and tiled backsplash, the whole kitchen feels impressive!
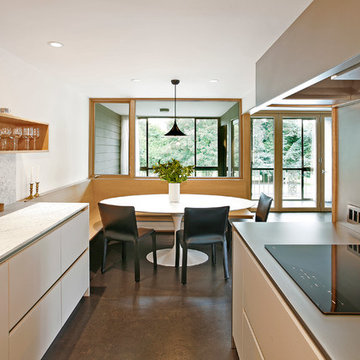
Ejemplo de cocina vintage de tamaño medio con fregadero bajoencimera, armarios con paneles lisos, puertas de armario blancas, encimera de acrílico, electrodomésticos de acero inoxidable y suelo de corcho

Modelo de cocina moderna de tamaño medio cerrada con fregadero bajoencimera, armarios con paneles lisos, puertas de armario de madera oscura, encimera de laminado, salpicadero blanco, salpicadero de azulejos de cerámica, electrodomésticos de acero inoxidable, suelo de corcho y una isla
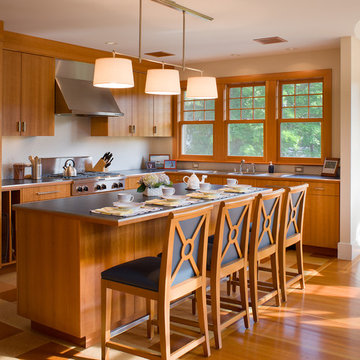
Cherry full overlay cabinets, dark blue laminate counertops with a metal edge band, cork flooring and doug fir windows.
Warren Jagger
Ejemplo de cocina lineal marinera con fregadero bajoencimera, puertas de armario de madera oscura, encimera de laminado, salpicadero metalizado, salpicadero de metal, electrodomésticos de acero inoxidable, suelo de corcho y una isla
Ejemplo de cocina lineal marinera con fregadero bajoencimera, puertas de armario de madera oscura, encimera de laminado, salpicadero metalizado, salpicadero de metal, electrodomésticos de acero inoxidable, suelo de corcho y una isla

Marilyn Peryer Style House Photography
Modelo de cocina retro grande con fregadero de un seno, armarios con paneles lisos, puertas de armario de madera en tonos medios, encimera de cuarzo compacto, salpicadero naranja, salpicadero de azulejos de cemento, electrodomésticos de acero inoxidable, suelo de corcho, península, suelo beige y encimeras blancas
Modelo de cocina retro grande con fregadero de un seno, armarios con paneles lisos, puertas de armario de madera en tonos medios, encimera de cuarzo compacto, salpicadero naranja, salpicadero de azulejos de cemento, electrodomésticos de acero inoxidable, suelo de corcho, península, suelo beige y encimeras blancas
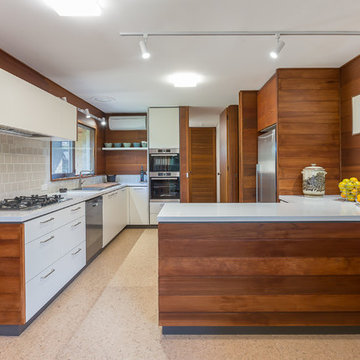
Sophie Tomaras of Capital Image
Ejemplo de cocinas en U contemporáneo de tamaño medio con encimera de cuarzo compacto, salpicadero beige, salpicadero de azulejos de cerámica, electrodomésticos de acero inoxidable, suelo de corcho, suelo beige, encimeras blancas, armarios con paneles lisos, puertas de armario blancas y península
Ejemplo de cocinas en U contemporáneo de tamaño medio con encimera de cuarzo compacto, salpicadero beige, salpicadero de azulejos de cerámica, electrodomésticos de acero inoxidable, suelo de corcho, suelo beige, encimeras blancas, armarios con paneles lisos, puertas de armario blancas y península

Expanding the island gave the family more space to relax, work or entertain. The original island was less than half the size and housed the stove top, leaving little space for much else.

Lots of storage for appliances and wine - Our clients wanted to remodel their kitchen so that the prep, cooking, clean up and dining areas would blend well and not have too much of a kitchen feel. They asked for a sophisticated look with some classic details and a few contemporary flairs. The result was a reorganized layout (and remodel of the adjacent powder room) that maintained all the beautiful sunlight from their deck windows, but create two separate but complimentary areas for cooking and dining. The refrigerator and pantry are housed in a furniture-like unit creating a hutch-like cabinet that belies its interior with classic styling. Two sinks allow both cooks in the family to work simultaneously. Some glass-fronted cabinets keep the sink wall light and attractive. The recycled glass-tiled detail on the ceramic backsplash brings a hint of color and a reference to the nearby waters. Dan Cutrona Photography
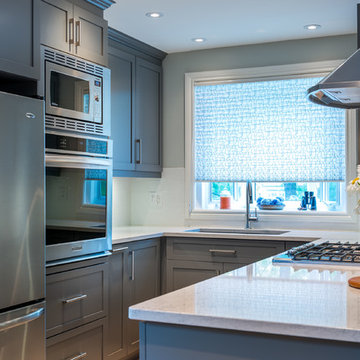
Kitchen renovation
Diseño de cocina contemporánea pequeña cerrada con fregadero bajoencimera, armarios con paneles empotrados, puertas de armario grises, encimera de cuarcita, salpicadero blanco, salpicadero de azulejos de cerámica, electrodomésticos de acero inoxidable, suelo de corcho y península
Diseño de cocina contemporánea pequeña cerrada con fregadero bajoencimera, armarios con paneles empotrados, puertas de armario grises, encimera de cuarcita, salpicadero blanco, salpicadero de azulejos de cerámica, electrodomésticos de acero inoxidable, suelo de corcho y península
3.168 ideas para cocinas con electrodomésticos de acero inoxidable y suelo de corcho
2