3.168 ideas para cocinas con electrodomésticos de acero inoxidable y suelo de corcho
Filtrar por
Presupuesto
Ordenar por:Popular hoy
121 - 140 de 3168 fotos
Artículo 1 de 3

Kitchen Pantry can be a workhorse but should look amazing too. Have fun with wallpaper and playful lights like this Yoyo light pendant.
Diseño de cocinas en L bohemia de tamaño medio con despensa, armarios con paneles con relieve, puertas de armario de madera clara, encimera de cuarzo compacto, salpicadero blanco, puertas de cuarzo sintético, electrodomésticos de acero inoxidable, suelo de corcho, una isla, suelo multicolor y encimeras blancas
Diseño de cocinas en L bohemia de tamaño medio con despensa, armarios con paneles con relieve, puertas de armario de madera clara, encimera de cuarzo compacto, salpicadero blanco, puertas de cuarzo sintético, electrodomésticos de acero inoxidable, suelo de corcho, una isla, suelo multicolor y encimeras blancas
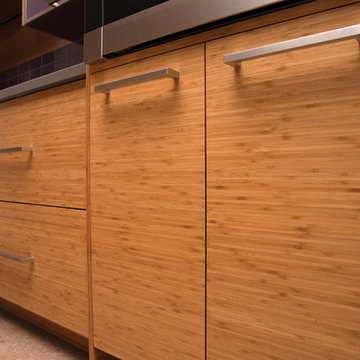
For this kitchen, we wanted to showcase a contemporary styled design featuring Dura Supreme’s Natural Bamboo with a Horizontal Grain pattern.
After selecting the wood species and finish for the cabinetry, we needed to select the rest of the finishes. Since we wanted the cabinetry to take the center stage we decided to keep the flooring and countertop colors neutral to accentuate the grain pattern and color of the Bamboo cabinets. We selected a mid-tone gray Corian solid surface countertop for both the perimeter and the kitchen island countertops. Next, we selected a smoky gray cork flooring which coordinates beautifully with both the countertops and the cabinetry.
For the backsplash, we wanted to add in a pop of color and selected a 3" x 6" subway tile in a deep purple to accent the Bamboo cabinetry.
Request a FREE Dura Supreme Brochure Packet:
http://www.durasupreme.com/request-brochure
Find a Dura Supreme Showroom near you today:
http://www.durasupreme.com/dealer-locator
To learn more about our Exotic Veneer options, go to: http://www.durasupreme.com/wood-species/exotic-veneers

Extensions and remodelling of a north London house transformed this family home. A new dormer extension for home working and at ground floor a small kitchen extension which transformed the back of the house, replacing a cramped kitchen dining room with poor connections to the garden to create a large open space for entertaining, cooking, and family life with daylight and views in all directions; to the living rooms, new mini courtyard and garden.

Photo Credit: Amy Barkow | Barkow Photo,
Lighting Design: LOOP Lighting,
Interior Design: Blankenship Design,
General Contractor: Constructomics LLC
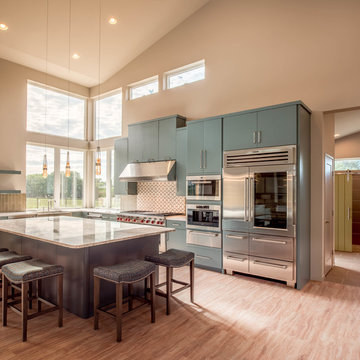
Ejemplo de cocinas en L moderna grande abierta con fregadero sobremueble, armarios con paneles lisos, puertas de armario turquesas, encimera de cuarcita, salpicadero gris, salpicadero de azulejos tipo metro, electrodomésticos de acero inoxidable, suelo de corcho, una isla y suelo beige
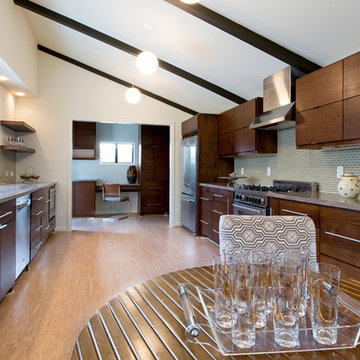
Laurie Perez
Diseño de cocina comedor vintage de tamaño medio sin isla con fregadero bajoencimera, armarios con paneles lisos, puertas de armario de madera oscura, encimera de cuarcita, salpicadero gris, salpicadero de azulejos de vidrio, electrodomésticos de acero inoxidable y suelo de corcho
Diseño de cocina comedor vintage de tamaño medio sin isla con fregadero bajoencimera, armarios con paneles lisos, puertas de armario de madera oscura, encimera de cuarcita, salpicadero gris, salpicadero de azulejos de vidrio, electrodomésticos de acero inoxidable y suelo de corcho

Aaron Ziltener/Neil Kelly Company
Modelo de cocinas en L minimalista de tamaño medio con despensa, fregadero bajoencimera, armarios con paneles empotrados, puertas de armario de madera clara, salpicadero multicolor, salpicadero de azulejos tipo metro, electrodomésticos de acero inoxidable, suelo de corcho y una isla
Modelo de cocinas en L minimalista de tamaño medio con despensa, fregadero bajoencimera, armarios con paneles empotrados, puertas de armario de madera clara, salpicadero multicolor, salpicadero de azulejos tipo metro, electrodomésticos de acero inoxidable, suelo de corcho y una isla
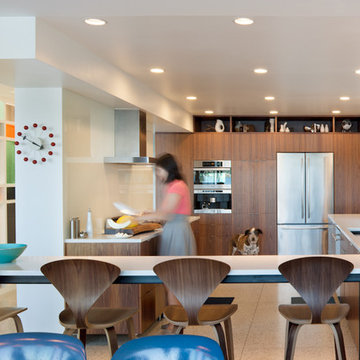
Looking from the dining area toward the kitchen reveals an eating bar that free spans 9 feet on steel supprts. Clean, contemporary walnut slab cabinets are paired with glass backslash and quartz counter tops for a cool, contemporary appearance. Photo by Lara Swimmer

Imagen de cocina vintage grande con fregadero de doble seno, armarios con paneles lisos, puertas de armario de madera en tonos medios, encimera de cuarcita, salpicadero gris, salpicadero de azulejos tipo metro, electrodomésticos de acero inoxidable, suelo de corcho, una isla, suelo beige, encimeras grises y vigas vistas
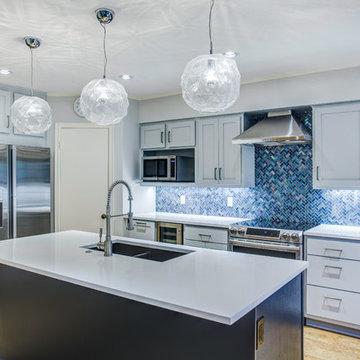
We must admit, we’ve got yet another show-stopping transformation! With keeping the cabinetry boxes (though few had to be replaced), swapping out drawer and drawer fronts with new ones, and updating all the finishes – we managed to give this space a renovation that could be confused for a full remodel! The combination of a vibrant new backsplash, a light painted cabinetry finish, and new fixtures, these cosmetic changes really made the kitchen become “brand new”. Want to learn more about this space and see how we went from “drab” to “fab” then keep reading!
Cabinetry
The cabinets boxes that needed to be replaced are from WW Woods Shiloh, Homestead door style, in maple wood. These cabinets were unfinished, as we finished the entire kitchen on-site with the rest of the new drawer and drawer fronts for a seamless look. The cabinet fronts that were replaced were from Woodmont cabinetry, in a paint grade maple, and a recessed panel profile door-style. As a result, the perimeter cabinets were painted in Sherwin Williams Tinsmith, the island in Sherwin Williams Sea Serpent, and a few interiors of the cabinets were painted in a Sherwin Williams Tinsmith.
Countertop
The countertops feature a 3 cm Caesarstone Vivid White quartz
Backsplash
The backsplash installed from countertops to the bottom of the furrdown are from Glazzio in the Oceania Herringbone Series, in Cobalt Sea, and are a 1×2 size. We love how vibrant it is!
Fixtures and Fittings
From Blanco, we have a Meridian semi-professional faucet in Satin Nickel, and a granite composite Precis 1-3/4 bowl sink in a finish of Cinder. The floating shelves are from Danver and are a stainless steel finish.
Flooring
The flooring is a cork material from Harris Cork in the Napa Collection, in a Fawn finish.
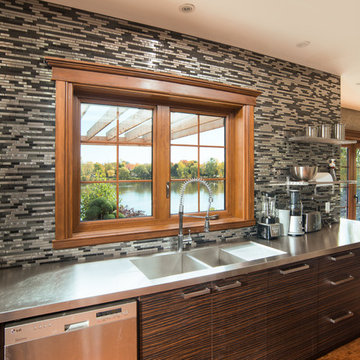
Diseño de cocinas en L actual de tamaño medio abierta con fregadero de tres senos, armarios con paneles lisos, puertas de armario de madera en tonos medios, encimera de acero inoxidable, salpicadero multicolor, salpicadero de azulejos en listel, electrodomésticos de acero inoxidable, suelo de corcho y suelo marrón
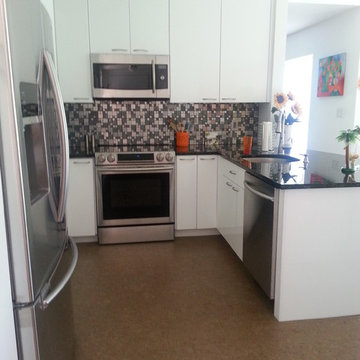
Original thirty year old kitchen was completely gutted. The laundry room was converted to a butler's pantry.
Diseño de cocina actual pequeña con fregadero bajoencimera, armarios con paneles lisos, puertas de armario blancas, encimera de granito, salpicadero multicolor, salpicadero con mosaicos de azulejos, electrodomésticos de acero inoxidable, suelo de corcho y península
Diseño de cocina actual pequeña con fregadero bajoencimera, armarios con paneles lisos, puertas de armario blancas, encimera de granito, salpicadero multicolor, salpicadero con mosaicos de azulejos, electrodomésticos de acero inoxidable, suelo de corcho y península
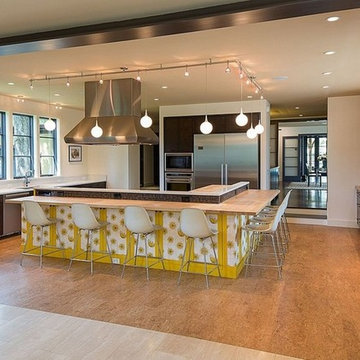
Cork Flooring Installation
Modelo de cocina tradicional renovada grande con fregadero integrado, armarios tipo vitrina, puertas de armario de madera en tonos medios, encimera de madera, electrodomésticos de acero inoxidable, suelo de corcho y una isla
Modelo de cocina tradicional renovada grande con fregadero integrado, armarios tipo vitrina, puertas de armario de madera en tonos medios, encimera de madera, electrodomésticos de acero inoxidable, suelo de corcho y una isla
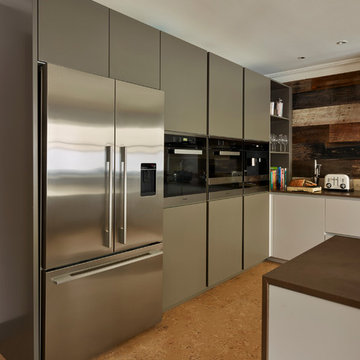
Contemporary kitchen with an industrial twist. Cork flooring, stainless steel fridge freezer and grey cabinetry are set off with a timber clad feature wall.
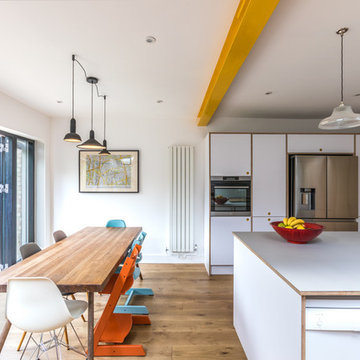
This beautifully crafted kitchen has an elegant simplicity.
Diseño de cocina comedor lineal actual de tamaño medio con fregadero integrado, armarios con paneles lisos, encimera de laminado, salpicadero verde, salpicadero de azulejos de cerámica, electrodomésticos de acero inoxidable, suelo de corcho, una isla, puertas de armario blancas y encimeras blancas
Diseño de cocina comedor lineal actual de tamaño medio con fregadero integrado, armarios con paneles lisos, encimera de laminado, salpicadero verde, salpicadero de azulejos de cerámica, electrodomésticos de acero inoxidable, suelo de corcho, una isla, puertas de armario blancas y encimeras blancas

Open kitchen plan with 2 tier countertop/eating height. Waterfall edge from one cabinet height to eating height and again to floor. Elongated hex tile from Pratt & Larson tile. Caesarstone pure white quartz countertop.
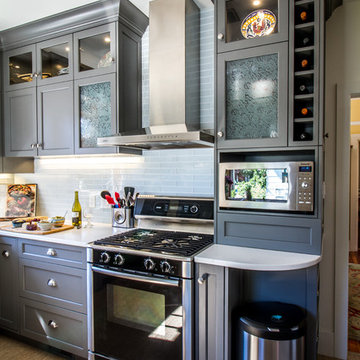
Modelo de cocinas en L contemporánea pequeña cerrada con fregadero sobremueble, armarios estilo shaker, puertas de armario grises, encimera de cuarzo compacto, salpicadero blanco, salpicadero de azulejos de vidrio, electrodomésticos de acero inoxidable, suelo de corcho y una isla
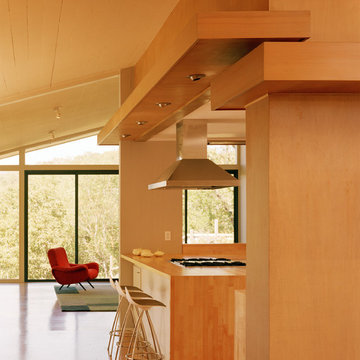
Living Room
Diseño de cocinas en L minimalista de tamaño medio con armarios con paneles lisos, puertas de armario de madera clara, encimera de madera, electrodomésticos de acero inoxidable y suelo de corcho
Diseño de cocinas en L minimalista de tamaño medio con armarios con paneles lisos, puertas de armario de madera clara, encimera de madera, electrodomésticos de acero inoxidable y suelo de corcho
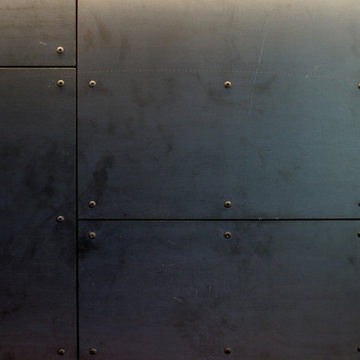
Photos with the LED under bar lighting installed. The flexible led tape is a great product and energy efficient.
Diseño de cocinas en U actual abierto con fregadero bajoencimera, armarios con paneles lisos, puertas de armario de madera oscura, encimera de madera, salpicadero blanco, electrodomésticos de acero inoxidable y suelo de corcho
Diseño de cocinas en U actual abierto con fregadero bajoencimera, armarios con paneles lisos, puertas de armario de madera oscura, encimera de madera, salpicadero blanco, electrodomésticos de acero inoxidable y suelo de corcho
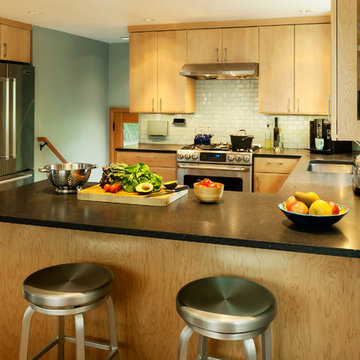
The remodel removed a wall that previously separated the kitchen from the dining room, creating a space that is very open and light. It also created the opportunity for a peninsula and bar seating.
Photo Credit: KSA - Aaron Dorn
3.168 ideas para cocinas con electrodomésticos de acero inoxidable y suelo de corcho
7