836 ideas para cocinas con electrodomésticos con paneles y suelo de pizarra
Filtrar por
Presupuesto
Ordenar por:Popular hoy
41 - 60 de 836 fotos
Artículo 1 de 3
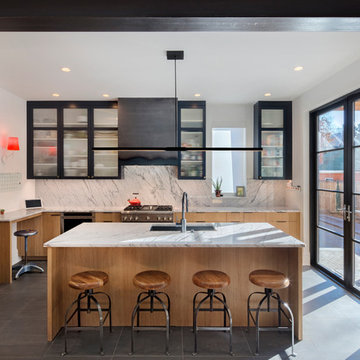
Imagen de cocinas en L contemporánea de tamaño medio con fregadero de un seno, armarios con paneles lisos, puertas de armario de madera clara, encimera de mármol, salpicadero verde, salpicadero de losas de piedra, electrodomésticos con paneles, suelo de pizarra y una isla

While renovating the main living spaces we gave the kitchen a quick facelift so it could flow with the living spaces better. The kitchen will be fully renovated with new extension and rooflight installation later.

Vance Fox
Modelo de cocina comedor clásica renovada de tamaño medio con fregadero sobremueble, armarios con paneles empotrados, puertas de armario de madera oscura, salpicadero multicolor, salpicadero de azulejos de piedra, electrodomésticos con paneles, suelo de pizarra, península y encimera de cobre
Modelo de cocina comedor clásica renovada de tamaño medio con fregadero sobremueble, armarios con paneles empotrados, puertas de armario de madera oscura, salpicadero multicolor, salpicadero de azulejos de piedra, electrodomésticos con paneles, suelo de pizarra, península y encimera de cobre

Under cabinet lighting cut into bottom of the hanging cabinet lights the island.
Photo by Todd Gieg
Foto de cocinas en L moderna de tamaño medio con despensa, fregadero bajoencimera, armarios con paneles lisos, puertas de armario de madera oscura, encimera de cuarzo compacto, salpicadero gris, salpicadero de azulejos de cerámica, electrodomésticos con paneles, suelo de pizarra, una isla, suelo gris y encimeras blancas
Foto de cocinas en L moderna de tamaño medio con despensa, fregadero bajoencimera, armarios con paneles lisos, puertas de armario de madera oscura, encimera de cuarzo compacto, salpicadero gris, salpicadero de azulejos de cerámica, electrodomésticos con paneles, suelo de pizarra, una isla, suelo gris y encimeras blancas

in this modern L shaped kitchen, the nook is saved for this inviting leather banquette and midcentury dining chairs. the table is lit from above with modern restoration hardware glass and black pendants. the table is black walnut.

Diese offene Küche bereicherten wir um eine Theke als bequemen Sitzplatz für einen genüsslichen Kaffee und das Gespräch zwischen den Anwesenden.
Viele Schubladen bieten reichlich Stauraum, selbst der tote Winkel unter der Theke ist als Schrank von der Wohnzimmerseite aus zu nutzen. Die warme, geölte Holzarbeitsplatte kontrastiert harmonisch mit der glatten, glänzenden Front.
Thematisch achteten wir darauf, dass die Theke punktgenau auf die Fuge zwischen Holzparkett und Schieferboden trifft, um den Übergang vom Wohn- zum Küchenbereich zu unterstreichen. Passend dazu verlängerten wir mit einfachen Mitteln die rechte Seitenwand, die so die Hochschrankzeile bis zu ihrem Sockel geschickt verbirgt. Mit diesen Stilmitteln erscheinen nun beide Räume eigenständig und sind doch untrennbar miteinander verbunden.
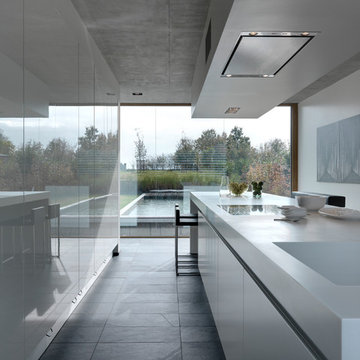
LEICHT Küchen: http://www.leicht.com/en/references/abroad/project-martelange-belgium/
Patrick Meisch: http://www.massiv-passiv.lu
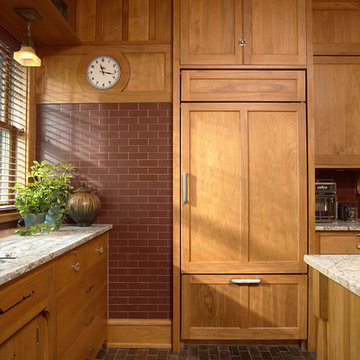
Architecture & Interior Design: David Heide Design Studio
--
Photos: Susan Gilmore
Diseño de cocinas en U de estilo americano cerrado con fregadero bajoencimera, armarios estilo shaker, puertas de armario de madera oscura, encimera de granito, salpicadero rojo, salpicadero de azulejos tipo metro, electrodomésticos con paneles, suelo de pizarra y una isla
Diseño de cocinas en U de estilo americano cerrado con fregadero bajoencimera, armarios estilo shaker, puertas de armario de madera oscura, encimera de granito, salpicadero rojo, salpicadero de azulejos tipo metro, electrodomésticos con paneles, suelo de pizarra y una isla
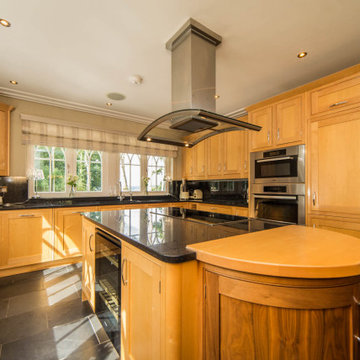
Diseño de cocina tradicional grande con fregadero encastrado, armarios estilo shaker, puertas de armario de madera oscura, encimera de granito, salpicadero negro, puertas de granito, electrodomésticos con paneles, suelo de pizarra, una isla, suelo gris y encimeras negras
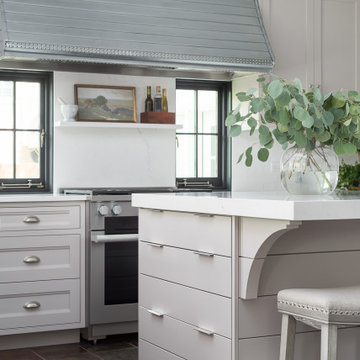
When these homeowners first approached me to help them update their kitchen, the first thing that came to mind was to open it up. The house was over 70 years old and the kitchen was a small boxed in area, that did not connect well to the large addition on the back of the house. Removing the former exterior, load bearinig, wall opened the space up dramatically. Then, I relocated the sink to the new peninsula and the range to the outside wall. New windows were added to flank the range. The homeowner is an architect and designed the stunning hood that is truly the focal point of the room. The shiplap island is a complex work that hides 3 drawers and spice storage. The original slate floors have radiant heat under them and needed to remain. The new greige cabinet color, with the accent of the dark grayish green on the custom furnuture piece and hutch, truly compiment the floor tones. Added features such as the wood beam that hides the support over the peninsula and doorway helped warm up the space. There is also a feature wall of stained shiplap that ties in the wood beam and ship lap details on the island.
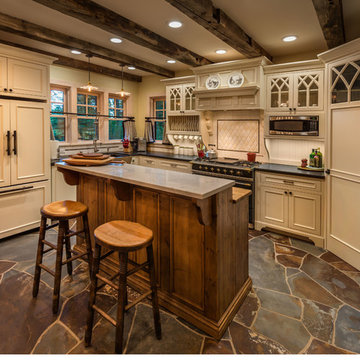
Vance Fox Photography
Diseño de cocinas en U de estilo de casa de campo de tamaño medio con despensa, fregadero sobremueble, armarios con paneles con relieve, puertas de armario beige, encimera de granito, salpicadero beige, electrodomésticos con paneles, suelo de pizarra y una isla
Diseño de cocinas en U de estilo de casa de campo de tamaño medio con despensa, fregadero sobremueble, armarios con paneles con relieve, puertas de armario beige, encimera de granito, salpicadero beige, electrodomésticos con paneles, suelo de pizarra y una isla

An assemblage of textures and raw materials, the great room spaces are distinguished by two unique ceiling heights: A dark-hued, minimalist layout for the kitchen opens to living room with panoramic views of the canyon to the left and the street on the right. We dropped the kitchen ceiling to be lower than the living room by 24 inches. There is a roof garden of meadow grasses and agave above the kitchen which thermally insulates cooling the kitchen space. Wood siding of the exterior wraps into the house at the south end of the kitchen concealing a pantry and panel-ready column, FIsher&Paykel refrigerator and freezer as well as a coffee bar. Soapstone counter top, backsplash and shelf/window sill, Brizo faucet with Farrow & Ball "Pitch Black" painted cabinets complete the edges. The smooth stucco of the exterior walls and roof overhang wraps inside to the ceiling passing the wide screen windows facing the street.
An American black walnut island with seating also separates the kitchen and living room - all sitting on the black, irregular-shaped flagstone floors which circuit throughout the entire first floor. Walnut stair treads and handrail beyond with a solid white oak ceiling for a warm balance to the dark floors. Delta Light fixtures were used throughout for their discreet beauty yet highly functional settings.
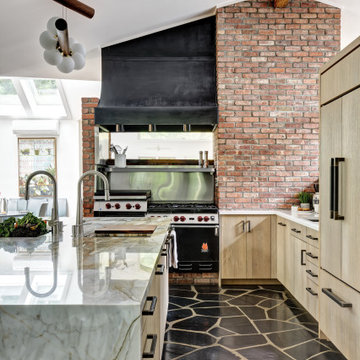
This is a great house. Perched high on a private, heavily wooded site, it has a rustic contemporary aesthetic. Vaulted ceilings, sky lights, large windows and natural materials punctuate the main spaces. The existing large format mosaic slate floor grabs your attention upon entering the home extending throughout the foyer, kitchen, and family room.
Specific requirements included a larger island with workspace for each of the homeowners featuring a homemade pasta station which requires small appliances on lift-up mechanisms as well as a custom-designed pasta drying rack. Both chefs wanted their own prep sink on the island complete with a garbage “shoot” which we concealed below sliding cutting boards. A second and overwhelming requirement was storage for a large collection of dishes, serving platters, specialty utensils, cooking equipment and such. To meet those needs we took the opportunity to get creative with storage: sliding doors were designed for a coffee station adjacent to the main sink; hid the steam oven, microwave and toaster oven within a stainless steel niche hidden behind pantry doors; added a narrow base cabinet adjacent to the range for their large spice collection; concealed a small broom closet behind the refrigerator; and filled the only available wall with full-height storage complete with a small niche for charging phones and organizing mail. We added 48” high base cabinets behind the main sink to function as a bar/buffet counter as well as overflow for kitchen items.
The client’s existing vintage commercial grade Wolf stove and hood commands attention with a tall backdrop of exposed brick from the fireplace in the adjacent living room. We loved the rustic appeal of the brick along with the existing wood beams, and complimented those elements with wired brushed white oak cabinets. The grayish stain ties in the floor color while the slab door style brings a modern element to the space. We lightened the color scheme with a mix of white marble and quartz countertops. The waterfall countertop adjacent to the dining table shows off the amazing veining of the marble while adding contrast to the floor. Special materials are used throughout, featured on the textured leather-wrapped pantry doors, patina zinc bar countertop, and hand-stitched leather cabinet hardware. We took advantage of the tall ceilings by adding two walnut linear pendants over the island that create a sculptural effect and coordinated them with the new dining pendant and three wall sconces on the beam over the main sink.

PB Kitchen Design showroom. Conference Room featuring Sub Zero column refrigerator and matching door that leads to pantry. White wainscot paneling to match refrigerator paneling and trim.
Butler's Pantry in soft willow green on black slate floor.
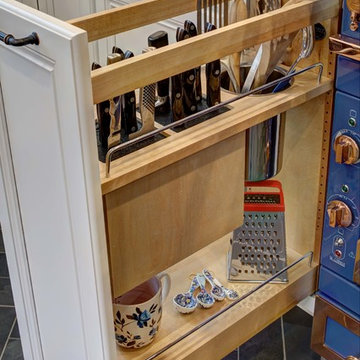
Wing Wong/Memories TTL
Ejemplo de cocina clásica renovada de tamaño medio con fregadero sobremueble, armarios con paneles empotrados, puertas de armario blancas, encimera de mármol, salpicadero blanco, salpicadero de ladrillos, electrodomésticos con paneles, suelo de pizarra, península y suelo gris
Ejemplo de cocina clásica renovada de tamaño medio con fregadero sobremueble, armarios con paneles empotrados, puertas de armario blancas, encimera de mármol, salpicadero blanco, salpicadero de ladrillos, electrodomésticos con paneles, suelo de pizarra, península y suelo gris
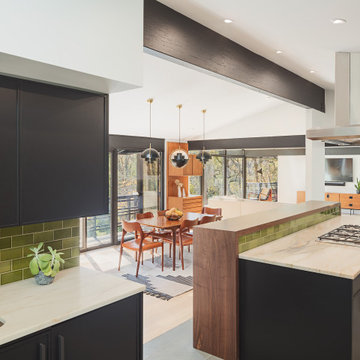
Foto de cocina vintage con armarios con paneles empotrados, puertas de armario negras, encimera de cuarcita, salpicadero gris, salpicadero de azulejos de cerámica, electrodomésticos con paneles, suelo de pizarra, una isla, suelo verde, encimeras beige y vigas vistas
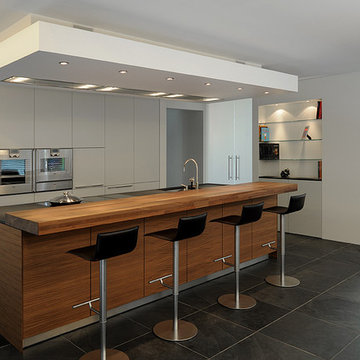
Bildrechte: FritzGlock
Imagen de cocina contemporánea grande abierta con fregadero de un seno, armarios con paneles lisos, puertas de armario blancas, electrodomésticos con paneles, suelo de pizarra y una isla
Imagen de cocina contemporánea grande abierta con fregadero de un seno, armarios con paneles lisos, puertas de armario blancas, electrodomésticos con paneles, suelo de pizarra y una isla
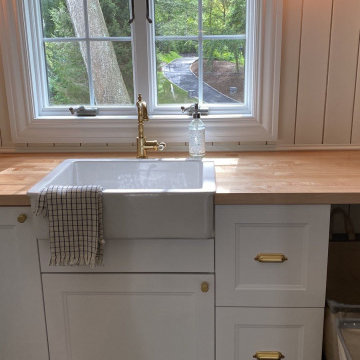
Imagen de cocina de estilo de casa de campo de tamaño medio cerrada con fregadero sobremueble, armarios con paneles empotrados, puertas de armario blancas, encimera de madera, salpicadero beige, salpicadero de madera, electrodomésticos con paneles, suelo de pizarra, suelo negro y encimeras beige
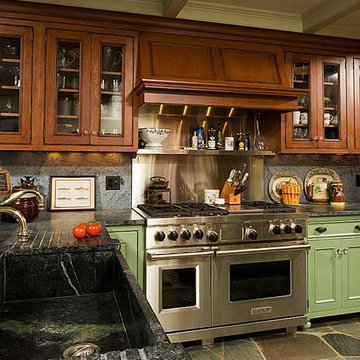
Ejemplo de cocina lineal tradicional grande con fregadero sobremueble, armarios con rebordes decorativos, puertas de armario verdes, encimera de esteatita, salpicadero verde, salpicadero de losas de piedra, electrodomésticos con paneles, suelo de pizarra y una isla
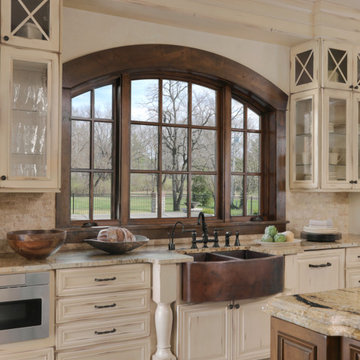
Alise O'Brien
Modelo de cocina comedor rural con fregadero de doble seno, armarios con paneles con relieve, puertas de armario beige, encimera de granito, salpicadero beige, salpicadero de azulejos de piedra, electrodomésticos con paneles, suelo de pizarra y una isla
Modelo de cocina comedor rural con fregadero de doble seno, armarios con paneles con relieve, puertas de armario beige, encimera de granito, salpicadero beige, salpicadero de azulejos de piedra, electrodomésticos con paneles, suelo de pizarra y una isla
836 ideas para cocinas con electrodomésticos con paneles y suelo de pizarra
3