836 ideas para cocinas con electrodomésticos con paneles y suelo de pizarra
Filtrar por
Presupuesto
Ordenar por:Popular hoy
161 - 180 de 836 fotos
Artículo 1 de 3
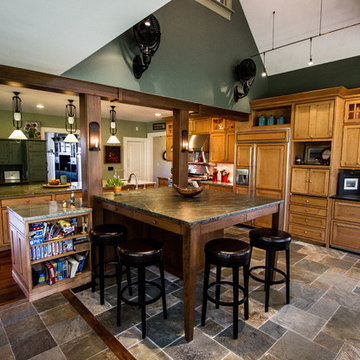
From a u-shaped slate floor and a farmhouse sink to shaker cabinets, granite countertops, and a white, subway tile backsplash. This kitchen is all things classic and traditional.
Project completed by Wendy Langston's Everything Home interior design firm, which serves Carmel, Zionsville, Fishers, Westfield, Noblesville, and Indianapolis.
For more about Everything Home, click here: https://everythinghomedesigns.com/
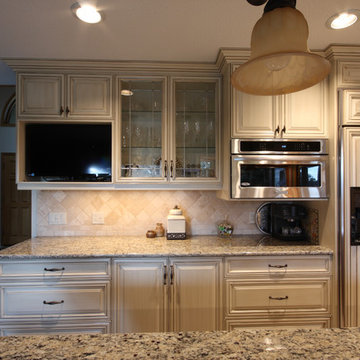
A look at how the great use of glass doors to adds variety and elegance to this kitchen.
Modelo de cocina clásica de tamaño medio con armarios con paneles con relieve, puertas de armario marrones, encimera de cuarzo compacto, electrodomésticos con paneles, una isla, fregadero bajoencimera, salpicadero beige, salpicadero de azulejos de cerámica, suelo de pizarra y suelo beige
Modelo de cocina clásica de tamaño medio con armarios con paneles con relieve, puertas de armario marrones, encimera de cuarzo compacto, electrodomésticos con paneles, una isla, fregadero bajoencimera, salpicadero beige, salpicadero de azulejos de cerámica, suelo de pizarra y suelo beige
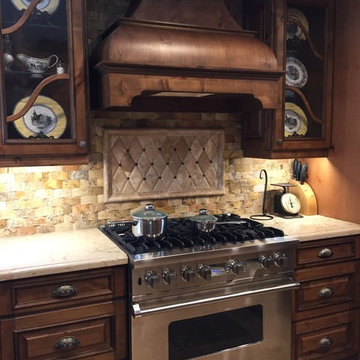
This section of the kitchen remodel features a 36" Viking Gas Range. Range hood is a custom French Curve hood with French cut valance front. Wall cabinets feature a custom French style mullion with antique glass inserts. Cabinet pulls are Schaub Corinthian style with Michelangelo Finish. The Wood is Rustic Alder in a full overlay door, raised panel with applied moulding. Finish is Sherwood Fruitwood with a Black Walnut glaze. Features custom cut French Style toe boards.
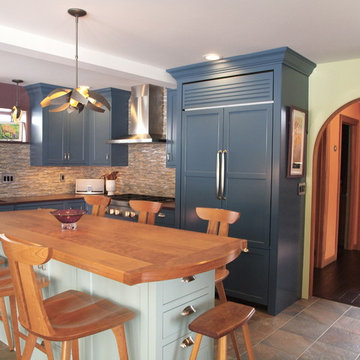
RS Designs
Imagen de cocinas en U tradicional renovado grande cerrado con armarios estilo shaker, puertas de armario azules, suelo de pizarra, una isla, suelo beige, fregadero de doble seno, encimera de granito, salpicadero multicolor, salpicadero de azulejos en listel, electrodomésticos con paneles y encimeras marrones
Imagen de cocinas en U tradicional renovado grande cerrado con armarios estilo shaker, puertas de armario azules, suelo de pizarra, una isla, suelo beige, fregadero de doble seno, encimera de granito, salpicadero multicolor, salpicadero de azulejos en listel, electrodomésticos con paneles y encimeras marrones
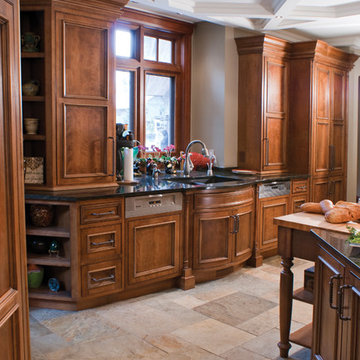
Ejemplo de cocina clásica de tamaño medio cerrada con fregadero de doble seno, salpicadero negro, salpicadero de losas de piedra, electrodomésticos con paneles, suelo de pizarra, armarios con rebordes decorativos y puertas de armario de madera en tonos medios

Eat in the kitchen with lacquer cabinets, wood details and slate floor.
Imagen de cocina minimalista con suelo de pizarra, armarios con paneles lisos, puertas de armario blancas, encimera de cemento, salpicadero beige, una isla, suelo negro, encimeras grises, fregadero sobremueble y electrodomésticos con paneles
Imagen de cocina minimalista con suelo de pizarra, armarios con paneles lisos, puertas de armario blancas, encimera de cemento, salpicadero beige, una isla, suelo negro, encimeras grises, fregadero sobremueble y electrodomésticos con paneles
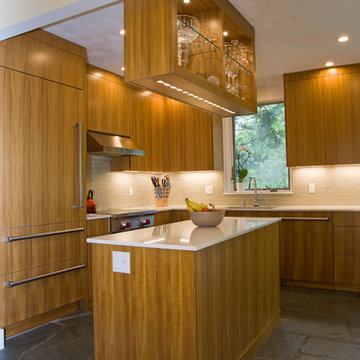
Corner view.
Photo by Todd Gieg
Imagen de cocinas en L minimalista de tamaño medio con despensa, fregadero bajoencimera, armarios con paneles lisos, puertas de armario de madera oscura, encimera de cuarzo compacto, salpicadero gris, salpicadero de azulejos de cerámica, electrodomésticos con paneles, suelo de pizarra, una isla, suelo gris y encimeras blancas
Imagen de cocinas en L minimalista de tamaño medio con despensa, fregadero bajoencimera, armarios con paneles lisos, puertas de armario de madera oscura, encimera de cuarzo compacto, salpicadero gris, salpicadero de azulejos de cerámica, electrodomésticos con paneles, suelo de pizarra, una isla, suelo gris y encimeras blancas
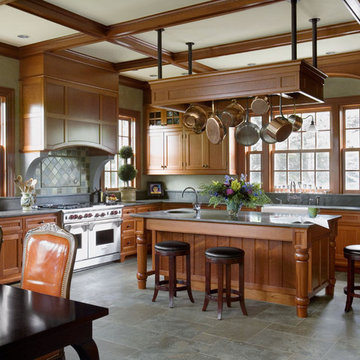
Architect: The Classic Group
Custom Cabinetry: Woodmeister Master Builders
Photographer: Eric Roth
Diseño de cocina clásica grande con fregadero sobremueble, armarios con paneles empotrados, puertas de armario de madera oscura, encimera de granito, salpicadero marrón, salpicadero de losas de piedra, electrodomésticos con paneles, suelo de pizarra y una isla
Diseño de cocina clásica grande con fregadero sobremueble, armarios con paneles empotrados, puertas de armario de madera oscura, encimera de granito, salpicadero marrón, salpicadero de losas de piedra, electrodomésticos con paneles, suelo de pizarra y una isla
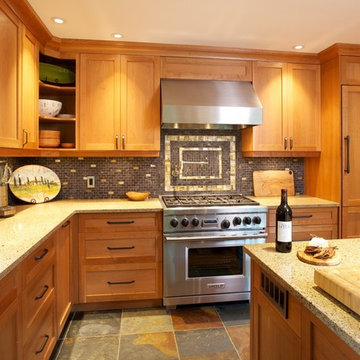
Our client planned to spend more time in this home and wanted to increase its livability. The project was complicated by the strata-specified deadline for exterior work, the logistics of working in an occupied strata complex, and the need to minimize the impact on surrounding neighbours.
By reducing the deck space, removing the hot tub, and moving out the dining room wall, we were able to add important livable space inside. Our homeowners were thrilled to have a larger kitchen. The additional 500 square feet of living space integrated seamlessly into the existing architecture.
This award-winning home features reclaimed fir flooring (from the Stanley Park storm), and wood-cased sliding doors in the dining room, that allow full access to the outdoor balcony with its exquisite views.
Green building products and processes were used extensively throughout the renovation, which resulted in a modern, highly-efficient, and beautiful home.

Peter Vanderwarker
Foto de cocina lineal moderna de tamaño medio abierta con fregadero bajoencimera, armarios con paneles lisos, puertas de armario de madera en tonos medios, encimera de cuarcita, salpicadero blanco, salpicadero de azulejos tipo metro, electrodomésticos con paneles, suelo de pizarra, una isla y suelo negro
Foto de cocina lineal moderna de tamaño medio abierta con fregadero bajoencimera, armarios con paneles lisos, puertas de armario de madera en tonos medios, encimera de cuarcita, salpicadero blanco, salpicadero de azulejos tipo metro, electrodomésticos con paneles, suelo de pizarra, una isla y suelo negro
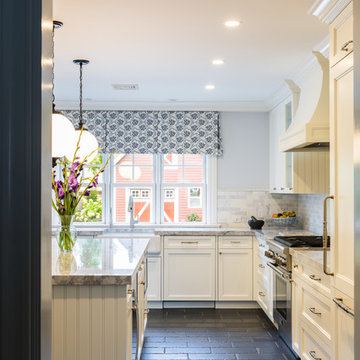
The custom cabinetry and millwork throughout the home was crafted to create full overlay doors with pilasters which provides and updated yet traditional design. The base, crown and trim moulding all have the same beaded accent which creates a rhythm throughout the entire home.
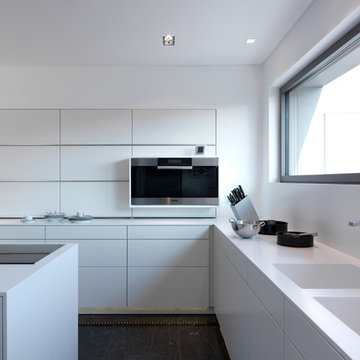
LEICHT Küchen: http://www.leicht.de/en/references/abroad/project-hassel-luxembourg/
Creacubo Home Concepts: http://www.creacubo.lu/
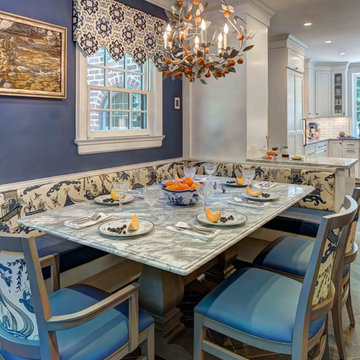
Wing Wong/Memories TTL
Ejemplo de cocina tradicional renovada de tamaño medio con fregadero sobremueble, armarios con paneles empotrados, puertas de armario blancas, encimera de mármol, salpicadero blanco, salpicadero de ladrillos, electrodomésticos con paneles, suelo de pizarra, península y suelo gris
Ejemplo de cocina tradicional renovada de tamaño medio con fregadero sobremueble, armarios con paneles empotrados, puertas de armario blancas, encimera de mármol, salpicadero blanco, salpicadero de ladrillos, electrodomésticos con paneles, suelo de pizarra, península y suelo gris
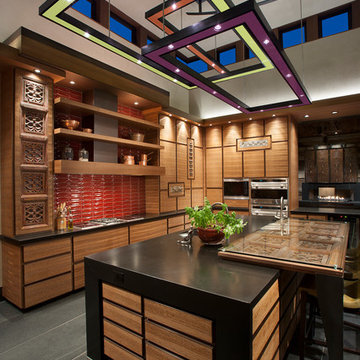
Anita Lang - IMI Design - Scottsdale, AZ
Imagen de cocina de estilo americano grande con fregadero encastrado, armarios con paneles lisos, puertas de armario de madera oscura, encimera de ónix, salpicadero rojo, salpicadero con mosaicos de azulejos, electrodomésticos con paneles, suelo de pizarra, península y suelo negro
Imagen de cocina de estilo americano grande con fregadero encastrado, armarios con paneles lisos, puertas de armario de madera oscura, encimera de ónix, salpicadero rojo, salpicadero con mosaicos de azulejos, electrodomésticos con paneles, suelo de pizarra, península y suelo negro
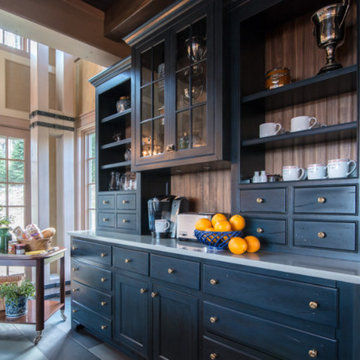
Diseño de cocina clásica renovada grande con fregadero bajoencimera, armarios estilo shaker, puertas de armario de madera clara, encimera de cuarzo compacto, salpicadero blanco, salpicadero de losas de piedra, electrodomésticos con paneles, suelo de pizarra, una isla y suelo gris
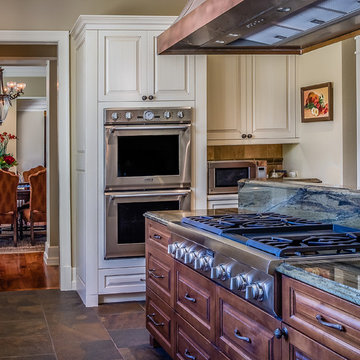
JR Woody
Modelo de cocinas en U rústico grande cerrado con fregadero bajoencimera, armarios con paneles con relieve, puertas de armario con efecto envejecido, encimera de granito, salpicadero multicolor, electrodomésticos con paneles, suelo de pizarra, una isla y suelo verde
Modelo de cocinas en U rústico grande cerrado con fregadero bajoencimera, armarios con paneles con relieve, puertas de armario con efecto envejecido, encimera de granito, salpicadero multicolor, electrodomésticos con paneles, suelo de pizarra, una isla y suelo verde
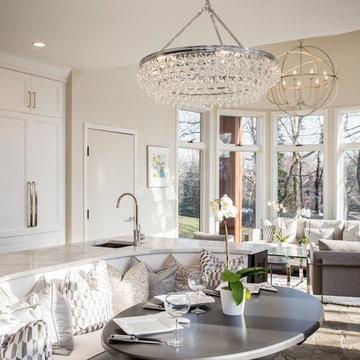
Ejemplo de cocina comedor tradicional renovada grande sin isla con fregadero bajoencimera, armarios con paneles lisos, puertas de armario blancas, encimera de mármol, salpicadero blanco, salpicadero de mármol, electrodomésticos con paneles, suelo de pizarra y suelo negro
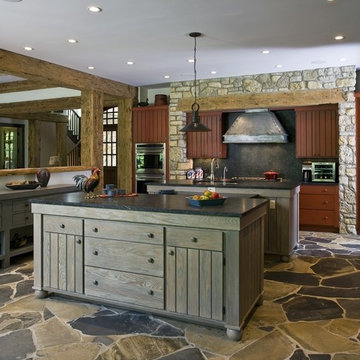
http://www.pickellbuilders.com. Photography by Linda Oyama Bryan. Rustic Kitchen Features two islands, red and grey stained cabinetry, soapstone countertops, stone oven surround and reclaimed timber columns and beams.
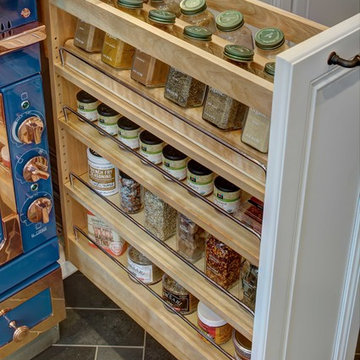
Wing Wong/Memories TTL
Imagen de cocina clásica renovada de tamaño medio con fregadero sobremueble, armarios con paneles empotrados, puertas de armario blancas, encimera de mármol, salpicadero blanco, salpicadero de ladrillos, electrodomésticos con paneles, suelo de pizarra, península y suelo gris
Imagen de cocina clásica renovada de tamaño medio con fregadero sobremueble, armarios con paneles empotrados, puertas de armario blancas, encimera de mármol, salpicadero blanco, salpicadero de ladrillos, electrodomésticos con paneles, suelo de pizarra, península y suelo gris
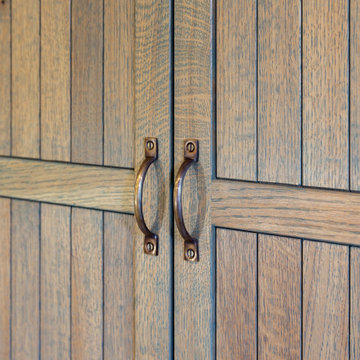
The Harris Kitchen uses our slatted cabinet design which draws on contemporary shaker and vernacular country but with a modern rustic feel. This design lends itself beautifully to both freestanding or fitted furniture and can be used to make a wide range of freestanding pieces such as larders, dressers and islands. This Kitchen is made from English Character Oak and custom finished with a translucent sage coloured Hard Wax Oil which we mixed in house, and has the effect of a subtle wash of colour without detracting from the character, tonal variations and warmth of the wood. This is a brilliant hardwearing, natural and breathable finish which is water and stain resistant, food safe and easy to maintain.
The slatted cabinet design was originally inspired by old vernacular freestanding kitchen furniture such as larders and meat safes with their simple construction and good airflow which helped store food and provisions in a healthy and safe way, vitally important before refrigeration. These attributes are still valuable today although rarely used in modern cabinetry, and the Slat Cabinet series does this with very narrow gaps between the slats in the doors and cabinet sides.
Emily & Greg commissioned this kitchen for their beautiful old thatched cottage in Warwickshire. The kitchen it was replacing was out dated, didn't use the space well and was not fitted sympathetically to the space with its old uneven walls and low beamed ceilings. A carefully considered cupboard and drawer layout ensured we maximised their storage space, increasing it from before, whilst opening out the space and making it feel less cramped.
The cabinets are made from Oak veneered birch and poplar core ply with solid oak frames, panels and doors. The main cabinet drawers are dovetailed and feature Pippy/Burr Oak fronts with Sycamore drawer boxes, whilst the two Larders have slatted Oak crate drawers for storage of vegetables and dry goods, along with spice racks shelving and automatic concealed led lights. The wall cabinets and shelves also have a continuous strip of dotless led lighting concealed under the front edge, providing soft light on the worktops.
836 ideas para cocinas con electrodomésticos con paneles y suelo de pizarra
9