14.731 ideas para cocinas con despensa
Filtrar por
Presupuesto
Ordenar por:Popular hoy
61 - 80 de 14.731 fotos
Artículo 1 de 3

Modelo de cocinas en U tradicional renovado pequeño con despensa, armarios con paneles empotrados, puertas de armario blancas, encimera de madera, salpicadero verde, suelo de madera oscura, suelo marrón y encimeras marrones

Foto de cocina contemporánea grande con despensa, armarios con paneles lisos, encimera de mármol, suelo de madera en tonos medios y una isla

This is a major, comprehensive kitchen remodel on a home over 100 years old. 14" solid brick exterior walls and ornate architraves that replicate the original architraves which were preserved around the historic residence.
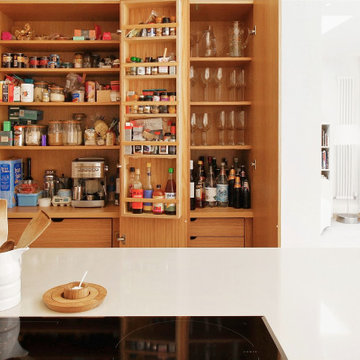
We designed and commissioned two bespoke matching cabinets/larders, this serves as the larder, for all food storage. It includes shelving for packets and cans, deep counter for the coffee machine and large items, two deep drawers for breakfast items and snacks below. We rebated an LED strip to the underside of bottom shelf.
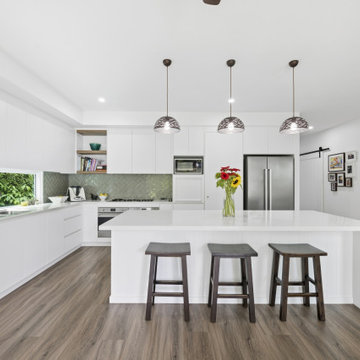
Foto de cocina moderna grande con despensa, fregadero de doble seno, encimera de cuarzo compacto, salpicadero verde, salpicadero de azulejos tipo metro, electrodomésticos de acero inoxidable, suelo vinílico, una isla y encimeras blancas
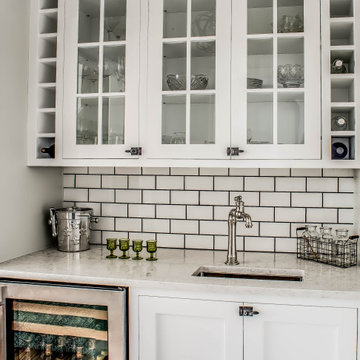
This walk through butler's pantry is a great spot for beverages for kids and adults alike. The sexy undermount trough sink adds function and glamour. The undercounter refrigerator can be used for wine, or water bottles.
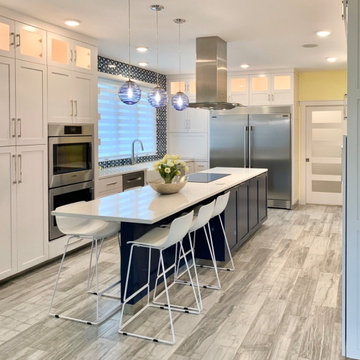
This dark, dreary kitchen was large, but not being used well. The family of 7 had outgrown the limited storage and experienced traffic bottlenecks when in the kitchen together. A bright, cheerful and more functional kitchen was desired, as well as a new pantry space.
We gutted the kitchen and closed off the landing through the door to the garage to create a new pantry. A frosted glass pocket door eliminates door swing issues. In the pantry, a small access door opens to the garage so groceries can be loaded easily. Grey wood-look tile was laid everywhere.
We replaced the small window and added a 6’x4’ window, instantly adding tons of natural light. A modern motorized sheer roller shade helps control early morning glare. Three free-floating shelves are to the right of the window for favorite décor and collectables.
White, ceiling-height cabinets surround the room. The full-overlay doors keep the look seamless. Double dishwashers, double ovens and a double refrigerator are essentials for this busy, large family. An induction cooktop was chosen for energy efficiency, child safety, and reliability in cooking. An appliance garage and a mixer lift house the much-used small appliances.
An ice maker and beverage center were added to the side wall cabinet bank. The microwave and TV are hidden but have easy access.
The inspiration for the room was an exclusive glass mosaic tile. The large island is a glossy classic blue. White quartz countertops feature small flecks of silver. Plus, the stainless metal accent was even added to the toe kick!
Upper cabinet, under-cabinet and pendant ambient lighting, all on dimmers, was added and every light (even ceiling lights) is LED for energy efficiency.
White-on-white modern counter stools are easy to clean. Plus, throughout the room, strategically placed USB outlets give tidy charging options.
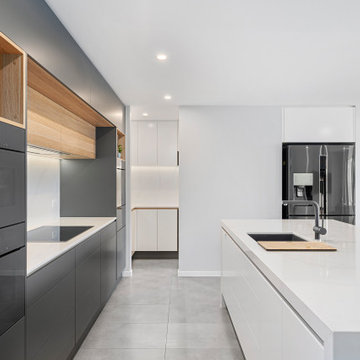
Jaime and Nathan have been chipping away at turning their home into their dream. We worked very closely with this couple and they have had a great input with the design and colors selection of their kitchen, vanities and walk in robe. Being a busy couple with young children, they needed a kitchen that was functional and as much storage as possible. Clever use of space and hardware has helped us maximize the storage and the layout is perfect for a young family with an island for the kids to sit at and do their homework whilst the parents are cooking and getting dinner ready.
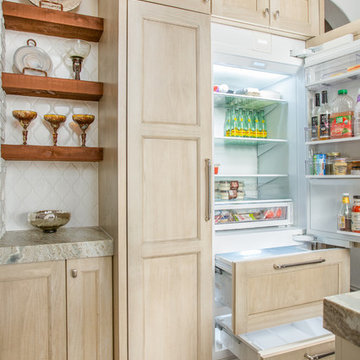
The builder we partnered with for this beauty original wanted to use his cabinet person (who builds and finishes on site) but the clients advocated for manufactured cabinets - and we agree with them! These homeowners were just wonderful to work with and wanted materials that were a little more "out of the box" than the standard "white kitchen" you see popping up everywhere today - and their dog, who came along to every meeting, agreed to something with longevity, and a good warranty!
The cabinets are from WW Woods, their Eclipse (Frameless, Full Access) line in the Aspen door style
- a shaker with a little detail. The perimeter kitchen and scullery cabinets are a Poplar wood with their Seagull stain finish, and the kitchen island is a Maple wood with their Soft White paint finish. The space itself was a little small, and they loved the cabinetry material, so we even paneled their built in refrigeration units to make the kitchen feel a little bigger. And the open shelving in the scullery acts as the perfect go-to pantry, without having to go through a ton of doors - it's just behind the hood wall!

Imagen de cocinas en L minimalista grande con despensa, fregadero integrado, armarios con paneles lisos, puertas de armario azules, encimera de acrílico, salpicadero blanco, salpicadero de vidrio templado, electrodomésticos de acero inoxidable, suelo de madera oscura, suelo multicolor y encimeras blancas
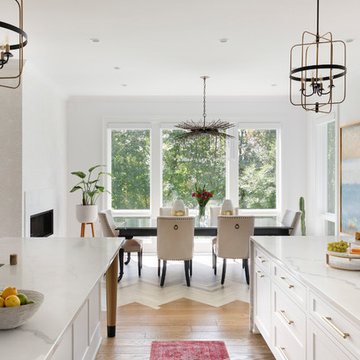
Benjamin Moore Super White
Island legs in metallic paint with black feet
raspberry runners
oak floors in custom stain
Ombre tile in chevron pattern
double sided fireplace
marblized wallpaper
Currey chandelier
Savoy House lanterns
grey table
leather chairs
oak floors in custom stain
Ombre tile in chevron pattern
double sided fireplace
marblized wallpaper
Currey chandelier
grey table
Benjamin Moore Super White
waterfall edge countertop
custom cabinetry
Image by @Spacecrafting
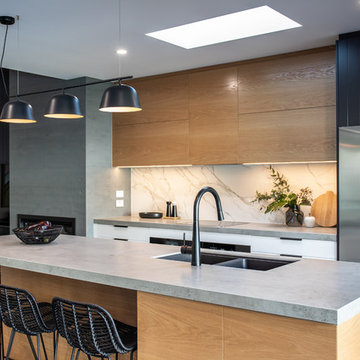
Protographer: Art Department Creative
Foto de cocina contemporánea de tamaño medio con despensa, fregadero de doble seno, puertas de armario negras, encimera de cemento, salpicadero blanco, salpicadero de losas de piedra, electrodomésticos negros, suelo de madera oscura, una isla, suelo marrón y encimeras grises
Foto de cocina contemporánea de tamaño medio con despensa, fregadero de doble seno, puertas de armario negras, encimera de cemento, salpicadero blanco, salpicadero de losas de piedra, electrodomésticos negros, suelo de madera oscura, una isla, suelo marrón y encimeras grises
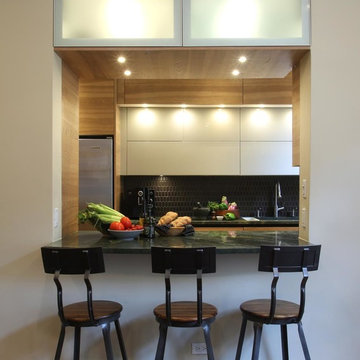
Ejemplo de cocina moderna pequeña con despensa, fregadero bajoencimera, armarios con paneles lisos, puertas de armario blancas, electrodomésticos de acero inoxidable, suelo de madera en tonos medios, una isla, salpicadero negro, salpicadero de azulejos de cerámica y encimera de mármol
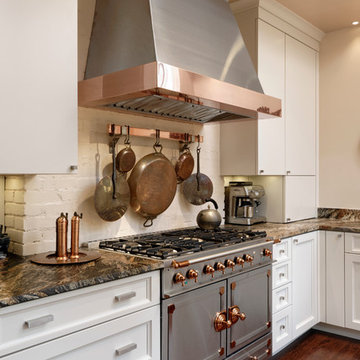
Washington DC Transitional Rowhouse Kitchen Remodel Design by #SarahTurner4JenniferGilmer. Photography by Bob Narod. http://www.gilmerkitchens.com/
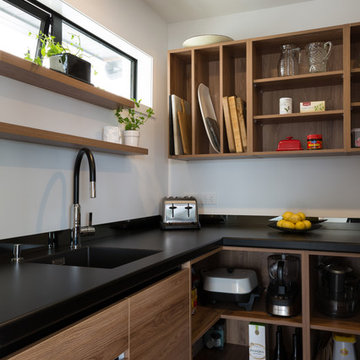
Mark Scowen Photography.
This is the matching scullery for the bold mirrored kitchen.
Modelo de cocinas en U actual sin isla con fregadero bajoencimera, puertas de armario de madera clara, encimera de cuarzo compacto, electrodomésticos de acero inoxidable, suelo de madera clara, despensa, armarios con paneles lisos y suelo beige
Modelo de cocinas en U actual sin isla con fregadero bajoencimera, puertas de armario de madera clara, encimera de cuarzo compacto, electrodomésticos de acero inoxidable, suelo de madera clara, despensa, armarios con paneles lisos y suelo beige

Photography by Shannon McGrath
Diseño de cocinas en L campestre grande con despensa, puertas de armario blancas, salpicadero blanco, salpicadero de azulejos tipo metro, suelo de madera clara, fregadero encastrado, armarios con rebordes decorativos, encimera de acrílico, electrodomésticos de acero inoxidable y una isla
Diseño de cocinas en L campestre grande con despensa, puertas de armario blancas, salpicadero blanco, salpicadero de azulejos tipo metro, suelo de madera clara, fregadero encastrado, armarios con rebordes decorativos, encimera de acrílico, electrodomésticos de acero inoxidable y una isla
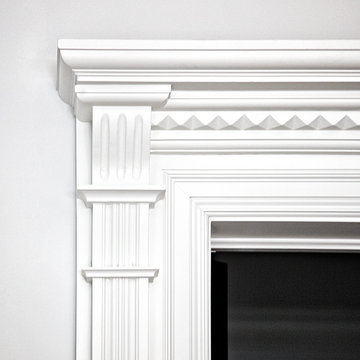
Lisa Petrole
Diseño de cocina lineal actual grande con despensa, fregadero bajoencimera, armarios con paneles lisos, puertas de armario blancas, encimera de cuarzo compacto, salpicadero blanco, salpicadero de losas de piedra, electrodomésticos de acero inoxidable, suelo de baldosas de porcelana y una isla
Diseño de cocina lineal actual grande con despensa, fregadero bajoencimera, armarios con paneles lisos, puertas de armario blancas, encimera de cuarzo compacto, salpicadero blanco, salpicadero de losas de piedra, electrodomésticos de acero inoxidable, suelo de baldosas de porcelana y una isla
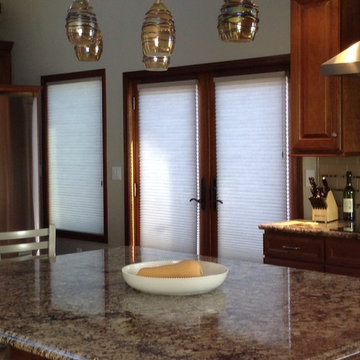
Kitchen French Doors open to a comfortable deck and let light warm the space. Hunter Douglas Duette shades provide privacy and light control.
Diseño de cocina lineal clásica renovada de tamaño medio con despensa, armarios con paneles con relieve, puertas de armario de madera oscura, encimera de granito, salpicadero beige, salpicadero de azulejos de cerámica, electrodomésticos de acero inoxidable y una isla
Diseño de cocina lineal clásica renovada de tamaño medio con despensa, armarios con paneles con relieve, puertas de armario de madera oscura, encimera de granito, salpicadero beige, salpicadero de azulejos de cerámica, electrodomésticos de acero inoxidable y una isla
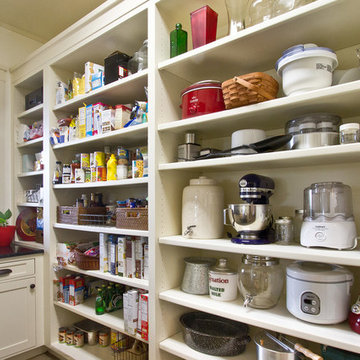
Susan Whisman of Blue Door Portraits
Diseño de cocinas en L de estilo americano grande sin isla con despensa, armarios estilo shaker, puertas de armario blancas y encimera de granito
Diseño de cocinas en L de estilo americano grande sin isla con despensa, armarios estilo shaker, puertas de armario blancas y encimera de granito
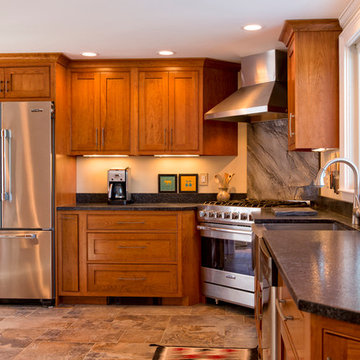
Ellen Harasimowicz Photography
Diseño de cocinas en L clásica de tamaño medio con despensa, fregadero sobremueble, armarios estilo shaker, puertas de armario de madera oscura, encimera de esteatita, salpicadero negro, salpicadero de losas de piedra, electrodomésticos de acero inoxidable, suelo de travertino y península
Diseño de cocinas en L clásica de tamaño medio con despensa, fregadero sobremueble, armarios estilo shaker, puertas de armario de madera oscura, encimera de esteatita, salpicadero negro, salpicadero de losas de piedra, electrodomésticos de acero inoxidable, suelo de travertino y península
14.731 ideas para cocinas con despensa
4