46.923 ideas para cocinas con despensa
Filtrar por
Presupuesto
Ordenar por:Popular hoy
1841 - 1860 de 46.923 fotos
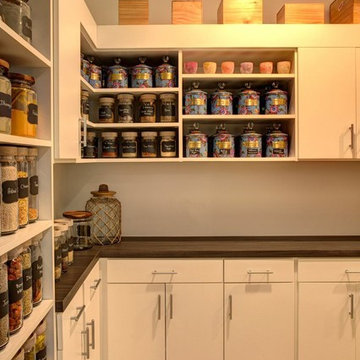
Modelo de cocina contemporánea grande con despensa, armarios con paneles lisos, puertas de armario blancas, encimera de madera y suelo de baldosas de porcelana
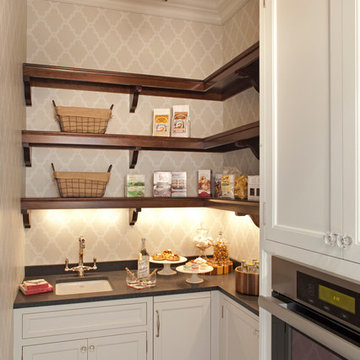
Storage is maximized by using custom cabinetry and wood shelving in this butler's pantry. Neutral trellis wallpaper. Interior Design: Vivid Interior
Builder: Hendel Homes
Photography: LandMark Photography
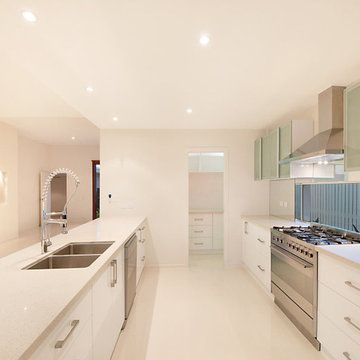
Modelo de cocina minimalista de tamaño medio con despensa, fregadero bajoencimera, armarios con paneles lisos, puertas de armario blancas, encimera de acrílico, salpicadero blanco, salpicadero de vidrio templado, electrodomésticos de acero inoxidable, suelo de mármol y una isla
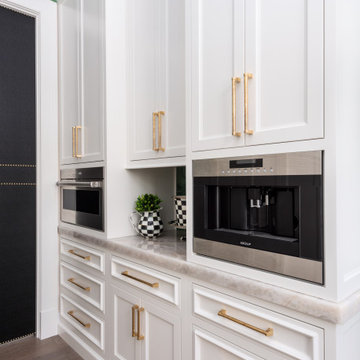
New Home Construction by Freeman Homes, LLC.
Interior Design by Joy Tribout Interiors.
Cabinet Design by Detailed Designs by Denise
Cabinets Provided by Wright Cabinet Shop
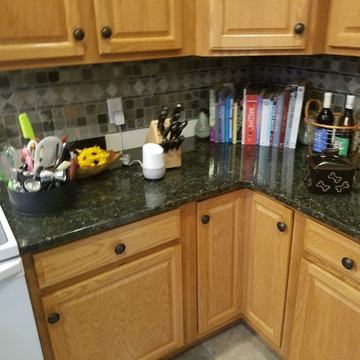
Gorgeous Verde Butterfly granite kitchen with under mount sink. Yes your kitchen can be this beautiful! Call Cheryl 269 492-6660, email layout & dimensions to cheryl@southwestmichgangranite.com FREE ESTIMATE smile emoticon:) WAY TO GO SOUTHWEST MICHIGAN GRANITE "DREAM TEAM"! WOOHOO! Photo Credit, Dan Dutton II, Installation Manager
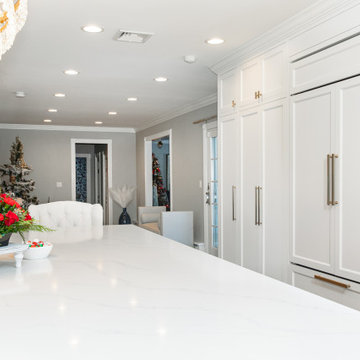
Modelo de cocinas en L clásica renovada grande con despensa, fregadero sobremueble, armarios con paneles empotrados, puertas de armario blancas, encimera de cuarzo compacto, salpicadero blanco, puertas de cuarzo sintético, electrodomésticos de acero inoxidable, suelo de madera en tonos medios, una isla, suelo marrón y encimeras blancas
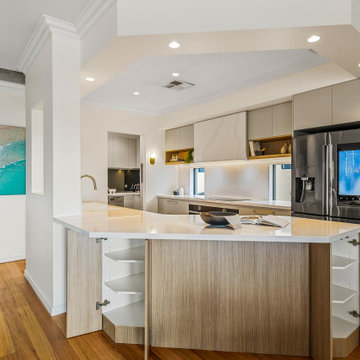
Diseño de cocinas en L contemporánea grande con despensa, fregadero bajoencimera, encimera de granito, salpicadero blanco, salpicadero de mármol, electrodomésticos de acero inoxidable, suelo de madera en tonos medios, una isla, suelo marrón y encimeras blancas
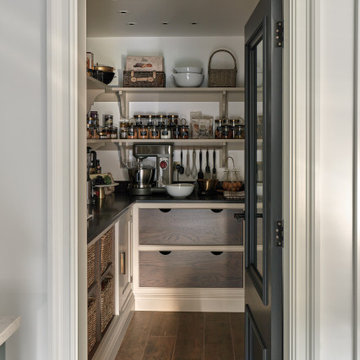
This walk-in pantry design is more than a mere solution; it epitomises tailored organisation, blending versatility, sophistication, and practicality. From sleek open shelving to deep storage drawers, each detail is meticulously crafted, ensuring everyday tasks are both efficient and enjoyable.
The cabinetry and open shelving have been finished in our calming neutral, Comfrey, which complements the dusted oak internals and practical hanging rails. Elevating the space to new heights, the breathtaking Caesarstone Vanilla Noir worktop introduces a sense of depth and luxury with its striking dark base and subtle, neutral veining.
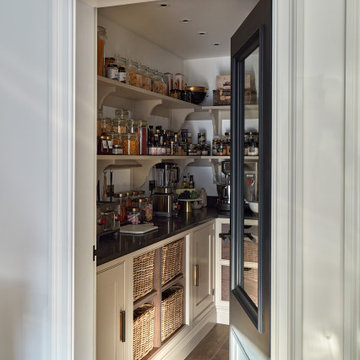
This walk-in pantry design is more than a mere solution; it epitomises tailored organisation, blending versatility, sophistication, and practicality. From sleek open shelving to deep storage drawers, each detail is meticulously crafted, ensuring everyday tasks are both efficient and enjoyable.
The cabinetry and open shelving have been finished in our calming neutral, Comfrey, which complements the dusted oak internals and practical hanging rails. Elevating the space to new heights, the breathtaking Caesarstone Vanilla Noir worktop introduces a sense of depth and luxury with its striking dark base and subtle, neutral veining.
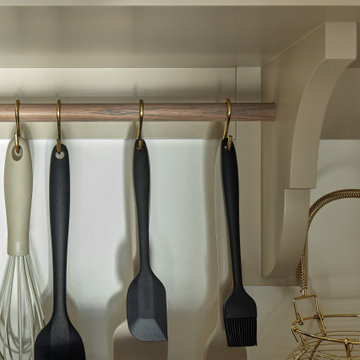
This walk-in pantry design is more than a mere solution; it epitomises tailored organisation, blending versatility, sophistication, and practicality. From sleek open shelving to deep storage drawers, each detail is meticulously crafted, ensuring everyday tasks are both efficient and enjoyable.
The cabinetry and open shelving have been finished in our calming neutral, Comfrey, which complements the dusted oak internals and practical hanging rails. Elevating the space to new heights, the breathtaking Caesarstone Vanilla Noir worktop introduces a sense of depth and luxury with its striking dark base and subtle, neutral veining.
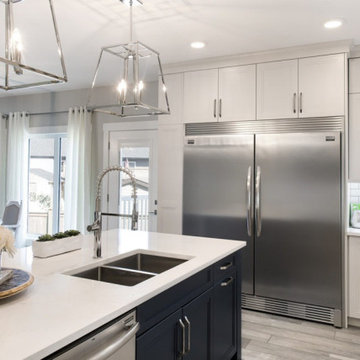
Imagen de cocinas en U moderno de tamaño medio con despensa, fregadero de un seno, puertas de armario blancas, encimera de granito, salpicadero blanco, puertas de cuarzo sintético, electrodomésticos de acero inoxidable, suelo laminado, una isla, suelo marrón y encimeras blancas
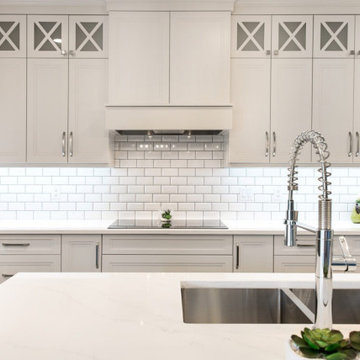
Ejemplo de cocinas en U minimalista de tamaño medio con despensa, fregadero de un seno, puertas de armario blancas, encimera de granito, salpicadero blanco, puertas de cuarzo sintético, electrodomésticos de acero inoxidable, suelo laminado, una isla, suelo marrón y encimeras blancas
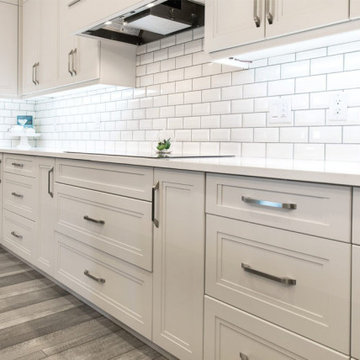
Foto de cocinas en U minimalista de tamaño medio con despensa, fregadero de un seno, puertas de armario blancas, encimera de granito, salpicadero blanco, puertas de cuarzo sintético, electrodomésticos de acero inoxidable, suelo laminado, una isla, suelo marrón y encimeras blancas
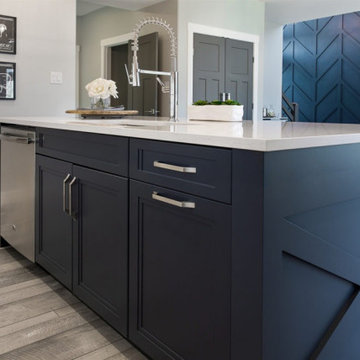
Modelo de cocinas en U moderno de tamaño medio con despensa, fregadero de un seno, puertas de armario blancas, encimera de granito, salpicadero blanco, puertas de cuarzo sintético, electrodomésticos de acero inoxidable, suelo laminado, una isla, suelo marrón y encimeras blancas
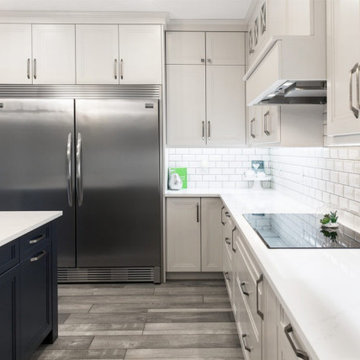
Imagen de cocinas en U minimalista de tamaño medio con despensa, fregadero de un seno, puertas de armario blancas, encimera de granito, salpicadero blanco, puertas de cuarzo sintético, electrodomésticos de acero inoxidable, suelo laminado, una isla, suelo marrón y encimeras blancas
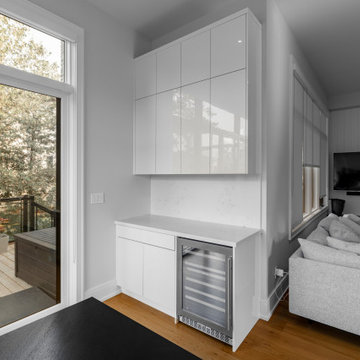
Indulge in the epitome of contemporary elegance with our 'Modern Monochrome' kitchen renovation, where shades of grey harmoniously converge to create a sleek and stylish culinary haven. This transformative project features a cohesive palette of grey tones, from the Grey Island to the matching Grey Cabinets, all complemented by a sophisticated Contemporary Backsplash.
The heart of the kitchen, the Grey Island, stands as a symbol of modern sophistication. Its neutral hue exudes a sense of calm and versatility, while providing a striking focal point that anchors the space. Paired seamlessly with Grey Cabinets, the design achieves a sense of unity and understated luxury, creating a kitchen that is both visually appealing and highly functional.
Adding an artistic touch to the ensemble is the Contemporary Backsplash, a thoughtful choice that elevates the overall aesthetic. The dynamic interplay of shapes, textures, and patterns injects a sense of modernity, turning the backsplash into a statement piece that ties the entire design together.
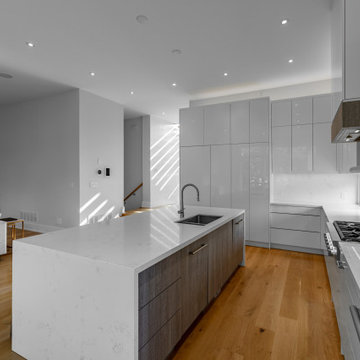
Indulge in the epitome of contemporary elegance with our 'Modern Monochrome' kitchen renovation, where shades of grey harmoniously converge to create a sleek and stylish culinary haven. This transformative project features a cohesive palette of grey tones, from the Grey Island to the matching Grey Cabinets, all complemented by a sophisticated Contemporary Backsplash.
The heart of the kitchen, the Grey Island, stands as a symbol of modern sophistication. Its neutral hue exudes a sense of calm and versatility, while providing a striking focal point that anchors the space. Paired seamlessly with Grey Cabinets, the design achieves a sense of unity and understated luxury, creating a kitchen that is both visually appealing and highly functional.
Adding an artistic touch to the ensemble is the Contemporary Backsplash, a thoughtful choice that elevates the overall aesthetic. The dynamic interplay of shapes, textures, and patterns injects a sense of modernity, turning the backsplash into a statement piece that ties the entire design together.
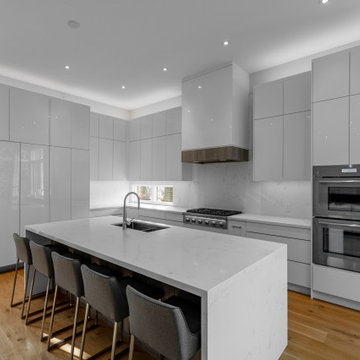
Indulge in the epitome of contemporary elegance with our 'Modern Monochrome' kitchen renovation, where shades of grey harmoniously converge to create a sleek and stylish culinary haven. This transformative project features a cohesive palette of grey tones, from the Grey Island to the matching Grey Cabinets, all complemented by a sophisticated Contemporary Backsplash.
The heart of the kitchen, the Grey Island, stands as a symbol of modern sophistication. Its neutral hue exudes a sense of calm and versatility, while providing a striking focal point that anchors the space. Paired seamlessly with Grey Cabinets, the design achieves a sense of unity and understated luxury, creating a kitchen that is both visually appealing and highly functional.
Adding an artistic touch to the ensemble is the Contemporary Backsplash, a thoughtful choice that elevates the overall aesthetic. The dynamic interplay of shapes, textures, and patterns injects a sense of modernity, turning the backsplash into a statement piece that ties the entire design together.
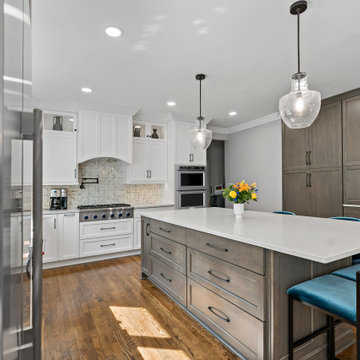
This gorgeous kitchen was a dream come true for the homeowner tired of non-functional layout and outdated finishes. Spacious island with generous seating, transitional styling and generous storage are the highlights of this space.
This project was build by MOSS Buiding and Design.
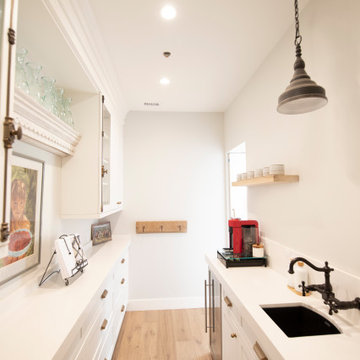
A hidden pantry awaits behind a 30" wide door that looks identical to the paneled fridge/freezer in the kitchen. A light push takes you through the cabinetry and into a galley style space that houses additional storage, a prep sink, and a wine fridge. A mirror at the end of the space elongates the entire space and brightens it up tremondously. Custom shelving and elongated antique style hardware.
46.923 ideas para cocinas con despensa
93