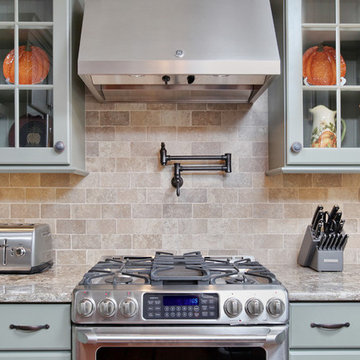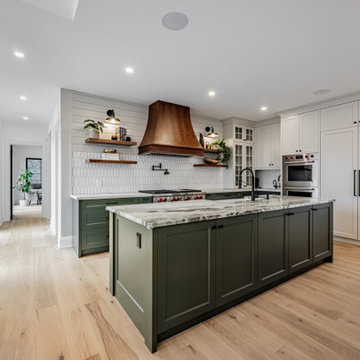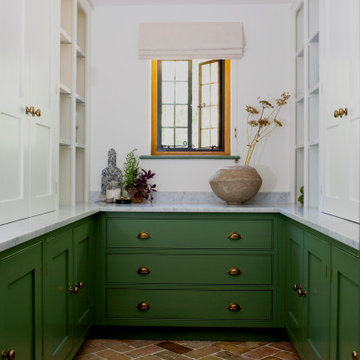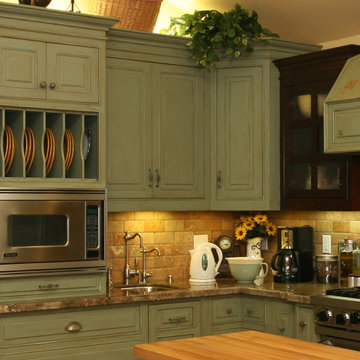906 ideas para cocinas con despensa y puertas de armario verdes
Filtrar por
Presupuesto
Ordenar por:Popular hoy
1 - 20 de 906 fotos
Artículo 1 de 3

Architect: Tim Brown Architecture. Photographer: Casey Fry
Foto de cocinas en U de estilo de casa de campo grande con armarios abiertos, salpicadero blanco, suelo de cemento, encimera de mármol, salpicadero de azulejos tipo metro, electrodomésticos de acero inoxidable, una isla, suelo gris, encimeras blancas, despensa y puertas de armario verdes
Foto de cocinas en U de estilo de casa de campo grande con armarios abiertos, salpicadero blanco, suelo de cemento, encimera de mármol, salpicadero de azulejos tipo metro, electrodomésticos de acero inoxidable, una isla, suelo gris, encimeras blancas, despensa y puertas de armario verdes

Diseño de cocinas en U de estilo de casa de campo con despensa, armarios con paneles lisos, puertas de armario verdes, suelo de madera oscura, suelo marrón y encimeras blancas

Updated kitchen with custom green cabinetry, black countertops, custom hood vent for 36" Wolf range with designer tile and stained wood tongue and groove backsplash.

Beautifully renovated kitchen features sage cabinets, with bead board details and built to ceiling with crown molding, hazelnut colored ceramic tile backsplash in brick pattern and quartz countertops to compliment. Built in wine rack and apron sink are nice added details to the space. And can't forget about the rich, hand scraped dark oak hardwood floors that bring it all together!

Jason Varney
Diseño de cocina tradicional renovada pequeña sin isla con despensa, fregadero bajoencimera, armarios estilo shaker, puertas de armario verdes, encimera de granito, salpicadero blanco, salpicadero de azulejos tipo metro, electrodomésticos de acero inoxidable y suelo de cemento
Diseño de cocina tradicional renovada pequeña sin isla con despensa, fregadero bajoencimera, armarios estilo shaker, puertas de armario verdes, encimera de granito, salpicadero blanco, salpicadero de azulejos tipo metro, electrodomésticos de acero inoxidable y suelo de cemento

Photography: David Dietrich
Builder: Tyner Construction
Interior Design: Kathryn Long, ASID
Diseño de cocina clásica con fregadero sobremueble, despensa, armarios abiertos, puertas de armario verdes, salpicadero blanco y salpicadero de azulejos tipo metro
Diseño de cocina clásica con fregadero sobremueble, despensa, armarios abiertos, puertas de armario verdes, salpicadero blanco y salpicadero de azulejos tipo metro

A butler's pantry for a cook's dream. Green custom cabinetry houses paneled appliances and storage for all the additional items. White oak floating shelves are topped with brass railings. The backsplash is a Zellige handmade tile in various tones of neutral.

Modelo de cocinas en U tradicional de tamaño medio con despensa, fregadero encastrado, armarios estilo shaker, puertas de armario verdes, encimera de mármol, electrodomésticos de acero inoxidable, suelo de madera clara, suelo marrón y encimeras blancas

Touch Down Station at end of refrigerator. Includes space for message board, mail sorters and charging station
Ejemplo de cocinas en L clásica renovada grande con despensa, fregadero sobremueble, armarios con rebordes decorativos, puertas de armario verdes, encimera de cuarzo compacto, salpicadero beige, salpicadero de azulejos tipo metro, electrodomésticos de acero inoxidable, suelo de madera clara, una isla, suelo marrón y encimeras grises
Ejemplo de cocinas en L clásica renovada grande con despensa, fregadero sobremueble, armarios con rebordes decorativos, puertas de armario verdes, encimera de cuarzo compacto, salpicadero beige, salpicadero de azulejos tipo metro, electrodomésticos de acero inoxidable, suelo de madera clara, una isla, suelo marrón y encimeras grises

The 1790 Garvin-Weeks Farmstead is a beautiful farmhouse with Georgian and Victorian period rooms as well as a craftsman style addition from the early 1900s. The original house was from the late 18th century, and the barn structure shortly after that. The client desired architectural styles for her new master suite, revamped kitchen, and family room, that paid close attention to the individual eras of the home. The master suite uses antique furniture from the Georgian era, and the floral wallpaper uses stencils from an original vintage piece. The kitchen and family room are classic farmhouse style, and even use timbers and rafters from the original barn structure. The expansive kitchen island uses reclaimed wood, as does the dining table. The custom cabinetry, milk paint, hand-painted tiles, soapstone sink, and marble baking top are other important elements to the space. The historic home now shines.
Eric Roth

Modelo de cocinas en L actual de tamaño medio con despensa, fregadero de un seno, armarios con paneles lisos, puertas de armario verdes, encimera de cuarzo compacto, salpicadero blanco, salpicadero de azulejos de porcelana, electrodomésticos de acero inoxidable, suelo de cemento, una isla, suelo gris y encimeras blancas

Imagen de cocinas en U de estilo de casa de campo de tamaño medio con despensa, fregadero sobremueble, armarios estilo shaker, puertas de armario verdes, encimera de cuarzo compacto, salpicadero blanco, puertas de cuarzo sintético, electrodomésticos de acero inoxidable, suelo de madera clara, una isla, suelo marrón, encimeras blancas y machihembrado

Design Build Modern transitional Custom Kitchen Remodel with Green cabinets in the city of Tustin, Orange County, California
Imagen de cocina abovedada tradicional renovada de tamaño medio con despensa, fregadero bajoencimera, armarios estilo shaker, puertas de armario verdes, encimera de laminado, salpicadero blanco, electrodomésticos de acero inoxidable, suelo de baldosas de cerámica, una isla, suelo multicolor y encimeras blancas
Imagen de cocina abovedada tradicional renovada de tamaño medio con despensa, fregadero bajoencimera, armarios estilo shaker, puertas de armario verdes, encimera de laminado, salpicadero blanco, electrodomésticos de acero inoxidable, suelo de baldosas de cerámica, una isla, suelo multicolor y encimeras blancas

Ejemplo de cocinas en U clásico renovado pequeño con despensa, fregadero de un seno, puertas de armario verdes, encimera de cuarzo compacto, salpicadero blanco, salpicadero de azulejos de cerámica, electrodomésticos de acero inoxidable, suelo de bambú, una isla, suelo marrón y encimeras blancas

The project aims to transform the outdated, dull, or dysfunctional kitchen into a beautiful, functional space that meets client's needs and reflects their style.
The project involves a variety of tasks, including kitchen design, countertop installation, backsplash installation, lighting updates, flooring replacement, appliance upgrades, pantry organization, sink and faucet replacement, range hood installation, wall paint, cabinet hardware installation, electrical and plumbing upgrades, window treatments installation, ventilation, and the use of sustainable and eco-friendly materials.
The kitchen renovation is efficient, effective, and meets the client's expectations. Our team of experts worked closely with clients to understand their vision, suggest suitable design options, and provide professional guidance throughout the remodeling process.
In the end, they have a beautiful, modern, and functional kitchen that enhances their quality of life and adds value to your home.

Ejemplo de cocinas en U clásico pequeño con despensa, armarios con rebordes decorativos, puertas de armario verdes, encimera de mármol, suelo de ladrillo y encimeras verdes

A tiny kitchen that was redone with what we all wish for storage, storage and more storage.
The design dilemma was how to incorporate the existing flooring and wallpaper the client wanted to preserve.
The kitchen is a combo of both traditional and transitional element thus becoming a neat eclectic kitchen.
The wood finish cabinets are natural Alder wood with a clear finish while the main portion of the kitchen is a fantastic olive-green finish.
for a cleaner look the countertop quartz has been used for the backsplash as well.
This way no busy grout lines are present to make the kitchen feel heavier and busy.

One of our favorite projects. This amazing remodeled kitchen is a showplace. If you are brave enough to choose a color it really pays off. Finished in a country green distressed look this kitchen is really eye catching. The vaulted ceiling and varied cabinets add to the charm. This space is not only stunning it is very functional. This project is in down town Huntington Beach, CA, but it could be anywhere in the country.

These clients were moving here from Southern California, there wasn't much in the whole house that was worth saving so everything got ripped out. I wanted to create a house that felt completely cohesive and well put together, so the entire house has the same wide plank flooring through out. I also had to pull them out of their comfort zone a bit with adding color to their house. So Cal winters are very different than Buffalo, NY and the white on white that they were used to wasn't going to work here. This house feels so fresh and livable, my clients even said this was their favorite house that they have ever done. The end result was perfect for this family to assimilate in!

This 1970s kitchen in the Adirondacks got a big lift and a fabulous new bar. Plain & Fancy Custom Cabinets, Shaker door, Saybrook Sage. Silver Gray Granite with leathered finish. Brook Custom Artisan Slant Shaped hood with cast nickel finish. Pine flooring. Interior features include LeMans swing outs, pull out pantry, angled dividers for utensils, and roll-shelves in cabinets.
906 ideas para cocinas con despensa y puertas de armario verdes
1