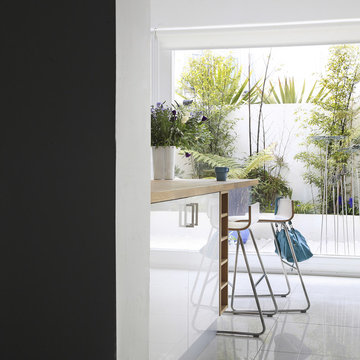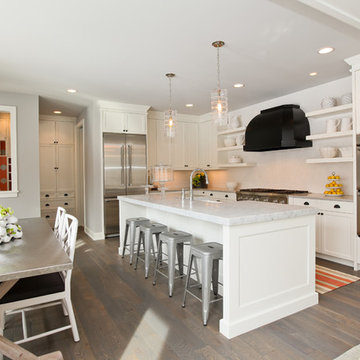5.422 ideas para cocinas con barras de cocina y chimenea
Filtrar por
Presupuesto
Ordenar por:Popular hoy
101 - 120 de 5422 fotos
Artículo 1 de 3

This lovely home sits in one of the most pristine and preserved places in the country - Palmetto Bluff, in Bluffton, SC. The natural beauty and richness of this area create an exceptional place to call home or to visit. The house lies along the river and fits in perfectly with its surroundings.
4,000 square feet - four bedrooms, four and one-half baths
All photos taken by Rachael Boling Photography
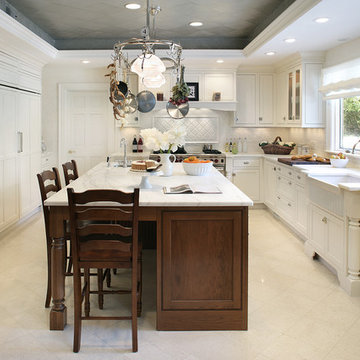
Photo: Peter Rymwid.
Diseño de cocina clásica grande con fregadero sobremueble, armarios con rebordes decorativos, puertas de armario blancas, encimera de mármol, salpicadero blanco, salpicadero de azulejos de cerámica, electrodomésticos de acero inoxidable, suelo de baldosas de porcelana, una isla y barras de cocina
Diseño de cocina clásica grande con fregadero sobremueble, armarios con rebordes decorativos, puertas de armario blancas, encimera de mármol, salpicadero blanco, salpicadero de azulejos de cerámica, electrodomésticos de acero inoxidable, suelo de baldosas de porcelana, una isla y barras de cocina

Anne Gummerson Photography
Ejemplo de cocina moderna con fregadero de un seno, armarios estilo shaker, puertas de armario de madera oscura, encimera de granito, electrodomésticos con paneles y barras de cocina
Ejemplo de cocina moderna con fregadero de un seno, armarios estilo shaker, puertas de armario de madera oscura, encimera de granito, electrodomésticos con paneles y barras de cocina
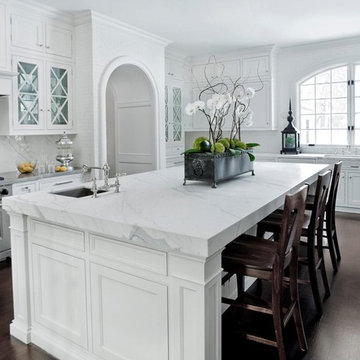
Foto de cocina tradicional con armarios con rebordes decorativos, electrodomésticos de acero inoxidable, encimera de mármol, puertas de armario blancas, salpicadero blanco, encimeras grises y barras de cocina
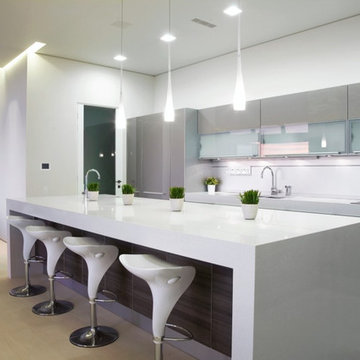
Designer: Brittney Fishbeck
Foto de cocina moderna con armarios tipo vitrina, puertas de armario grises y barras de cocina
Foto de cocina moderna con armarios tipo vitrina, puertas de armario grises y barras de cocina
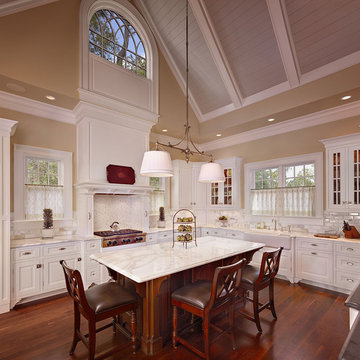
Holger Obenaus
Imagen de cocina clásica con fregadero sobremueble y barras de cocina
Imagen de cocina clásica con fregadero sobremueble y barras de cocina
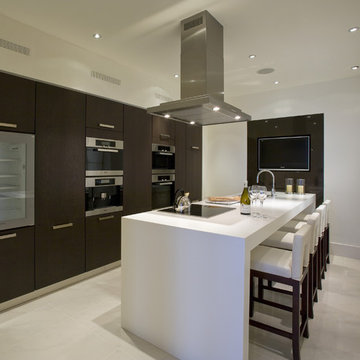
Clean, Modern Lines with a touch of Classic, We Loved This Space; it turned out just "fabulously"
It takes a great design team and an even a greater cabinet maker and installer to make it work, after all, craftsmanship is everything!
This particular project has great design, craftsmanship and installation all come together in a great team (Williams B., Mather, B., Marsden F. and so many more)
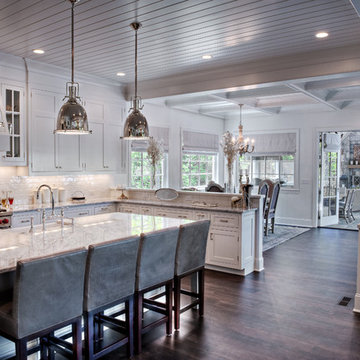
Bright kitchen that looks into family, dining, and outdoor living areas.
Foto de cocina tradicional de tamaño medio con armarios estilo shaker, puertas de armario blancas, salpicadero blanco, salpicadero de azulejos tipo metro, fregadero sobremueble, electrodomésticos de acero inoxidable, suelo de madera oscura y barras de cocina
Foto de cocina tradicional de tamaño medio con armarios estilo shaker, puertas de armario blancas, salpicadero blanco, salpicadero de azulejos tipo metro, fregadero sobremueble, electrodomésticos de acero inoxidable, suelo de madera oscura y barras de cocina
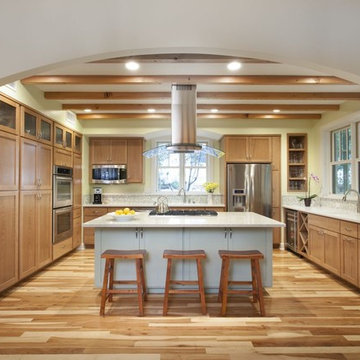
Photo By Whit Preston
Diseño de cocina actual con electrodomésticos de acero inoxidable y barras de cocina
Diseño de cocina actual con electrodomésticos de acero inoxidable y barras de cocina
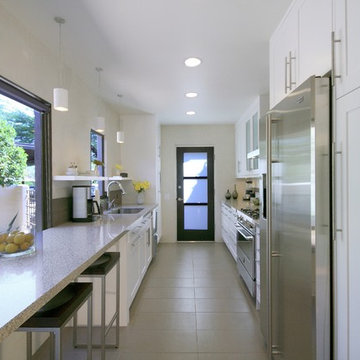
Copyright Nicolas O.S. Marques
Diseño de cocina contemporánea cerrada con electrodomésticos de acero inoxidable, encimera de cuarzo compacto y barras de cocina
Diseño de cocina contemporánea cerrada con electrodomésticos de acero inoxidable, encimera de cuarzo compacto y barras de cocina

This project aims to be the first residence in San Francisco that is completely self-powering and carbon neutral. The architecture has been developed in conjunction with the mechanical systems and landscape design, each influencing the other to arrive at an integrated solution. Working from the historic façade, the design preserves the traditional formal parlors transitioning to an open plan at the central stairwell which defines the distinction between eras. The new floor plates act as passive solar collectors and radiant tubing redistributes collected warmth to the original, North facing portions of the house. Careful consideration has been given to the envelope design in order to reduce the overall space conditioning needs, retrofitting the old and maximizing insulation in the new.
Photographer Ken Gutmaker
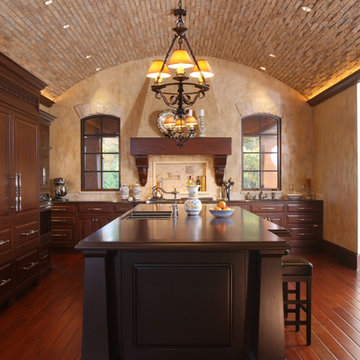
Leave a legacy. Reminiscent of Tuscan villas and country homes that dot the lush Italian countryside, this enduring European-style design features a lush brick courtyard with fountain, a stucco and stone exterior and a classic clay tile roof. Roman arches, arched windows, limestone accents and exterior columns add to its timeless and traditional appeal.
The equally distinctive first floor features a heart-of-the-home kitchen with a barrel-vaulted ceiling covering a large central island and a sitting/hearth room with fireplace. Also featured are a formal dining room, a large living room with a beamed and sloped ceiling and adjacent screened-in porch and a handy pantry or sewing room. Rounding out the first-floor offerings are an exercise room and a large master bedroom suite with his-and-hers closets. A covered terrace off the master bedroom offers a private getaway. Other nearby outdoor spaces include a large pergola and terrace and twin two-car garages.
The spacious lower-level includes a billiards area, home theater, a hearth room with fireplace that opens out into a spacious patio, a handy kitchenette and two additional bedroom suites. You’ll also find a nearby playroom/bunk room and adjacent laundry.
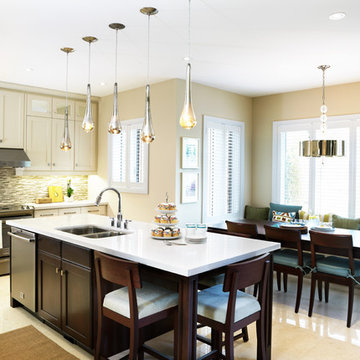
We created a large, open concept kitchen and family room with optimum seating and functionality. We reconfigured the kitchen to accommodate a large island and banquette seating to maximize storage throughout. A custom sectional and console table divide the family room and are punched up with bright accents and layered patterns for a sense of fun and excitement.
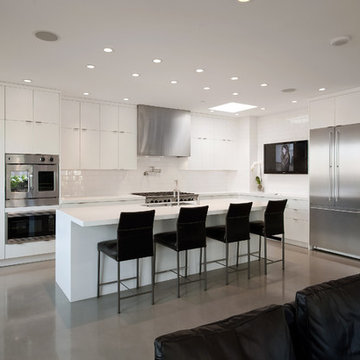
Aaron Leitz Fine Photography
Imagen de cocinas en L moderna abierta con electrodomésticos de acero inoxidable, armarios con paneles lisos, puertas de armario blancas, encimera de acrílico, salpicadero blanco, salpicadero de azulejos de cerámica, suelo de cemento, una isla y barras de cocina
Imagen de cocinas en L moderna abierta con electrodomésticos de acero inoxidable, armarios con paneles lisos, puertas de armario blancas, encimera de acrílico, salpicadero blanco, salpicadero de azulejos de cerámica, suelo de cemento, una isla y barras de cocina
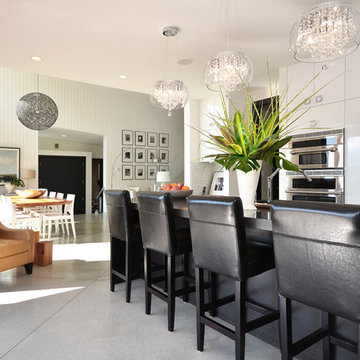
Imagen de cocina minimalista con electrodomésticos de acero inoxidable y barras de cocina
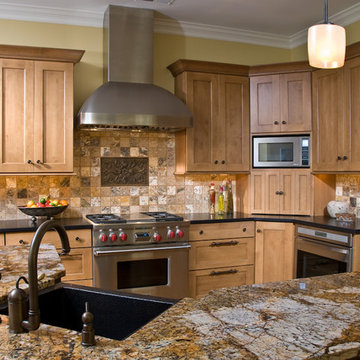
Design by Karen Kassen CMKBD, Allied ASID
Modelo de cocina clásica con encimera de granito y barras de cocina
Modelo de cocina clásica con encimera de granito y barras de cocina
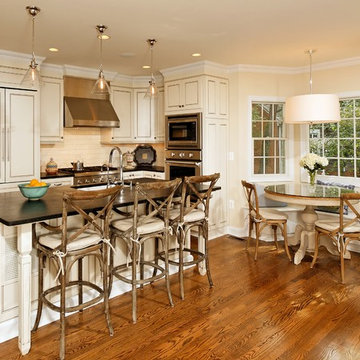
New bright white and open kitchen and family room
Diseño de cocina tradicional con electrodomésticos con paneles y barras de cocina
Diseño de cocina tradicional con electrodomésticos con paneles y barras de cocina
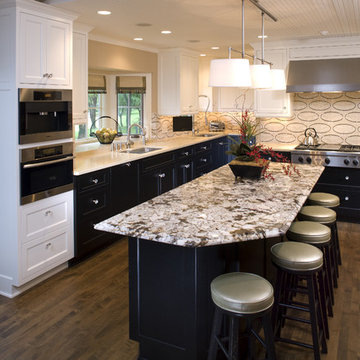
When the family of five moved into this lakeside home on Lake Minnetonka, a gourmet kitchen was in order. Their interior designer, Brandi Hagen of Eminent Interior Design transformed the all –white room by melding a traditional tile backsplash, beautifully light-stained maple floors, a bead-board ceiling with a contemporary black and white color scheme. The original white upper cabinets remain light and airy in contrast to the elegant, black lower cabinets and appliances. The tile backsplash and center-island granite features incorporate all colors to unify the interior designed space.
To learn more about this space, link to Eminent Design's website: http://eminentid.com/featured-work/kitchen-design-minneapolis-lake-home/case_study
5.422 ideas para cocinas con barras de cocina y chimenea
6
