5.422 ideas para cocinas con barras de cocina y chimenea
Filtrar por
Presupuesto
Ordenar por:Popular hoy
41 - 60 de 5422 fotos
Artículo 1 de 3

Foto de cocina lineal y blanca y madera actual abierta con fregadero bajoencimera, armarios con paneles lisos, puertas de armario blancas, salpicadero beige, suelo de madera clara, península, suelo beige, encimeras beige, machihembrado, barras de cocina, encimera de acrílico y electrodomésticos negros

Diseño de cocinas en L gris y blanca tradicional grande abierta con fregadero encastrado, armarios estilo shaker, puertas de armario grises, encimera de cuarcita, salpicadero metalizado, salpicadero con efecto espejo, electrodomésticos de acero inoxidable, suelo de piedra caliza, una isla, suelo gris, encimeras blancas, vigas vistas y barras de cocina

This stylish, family friendly kitchen is also an entertainer’s dream! This young family desired a bright, spacious kitchen that would function just as well for the family of 4 everyday, as it would for hosting large events (in a non-covid world). Apart from these programmatic goals, our aesthetic goal was to accommodate all the function and mess into the design so everything would be neatly hidden away behind beautiful cabinetry and panels.
The navy, bifold buffet area serves as an everyday breakfast and coffee bar, and transforms into a beautiful buffet spread during parties (we’ve been there!). The fridge drawers are great for housing milk and everyday items during the week, and both kid and adult beverages during parties while keeping the guests out of the main cooking zone. Just around the corner you’ll find the high gloss navy bar offering additional beverages, ice machine, and barware storage – cheers!
Super durable quartz with a marbled look keeps the kitchen looking neat and bright, while withstanding everyday wear and tear without a problem. The practical waterfall ends at the island offer additional damage control in bringing that hard surface all the way down to the beautiful white oak floors.
Underneath three large window walls, a built-in banquette and custom table provide a comfortable, intimate dining nook for the family and a few guests while the stunning chandelier ties in nicely with the other brass accents in the kitchen. The thin black window mullions offer a sharp, clean contrast to the crisp white walls and coordinate well with the dark banquette.
Thin, tall windows on either side of the range beautifully frame the stunningly simple, double curvature custom hood, and large windows in the bar/butler’s pantry allow additional light to really flood the space and keep and airy feel. The textured wallpaper in the bar area adds a touch of warmth, drama and interest while still keeping things simple.
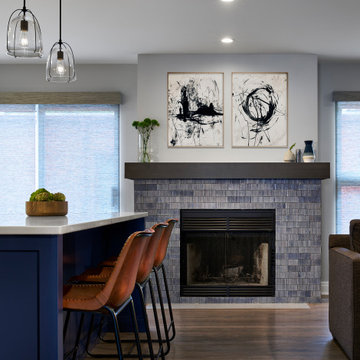
Ejemplo de cocinas en L tradicional renovada de tamaño medio abierta con suelo de madera en tonos medios, una isla, suelo marrón, encimeras blancas, fregadero bajoencimera, armarios estilo shaker, puertas de armario azules, encimera de cuarzo compacto, salpicadero verde, salpicadero de mármol, electrodomésticos de acero inoxidable y chimenea

Modelo de cocinas en U clásico renovado con salpicadero blanco, salpicadero de losas de piedra, electrodomésticos de acero inoxidable, suelo de madera clara, una isla, suelo beige, encimeras blancas, armarios con paneles lisos, con blanco y negro y barras de cocina
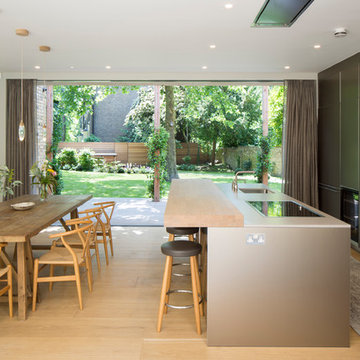
Imagen de cocina comedor moderna con fregadero bajoencimera, suelo de madera clara, una isla, suelo beige, encimeras blancas y barras de cocina
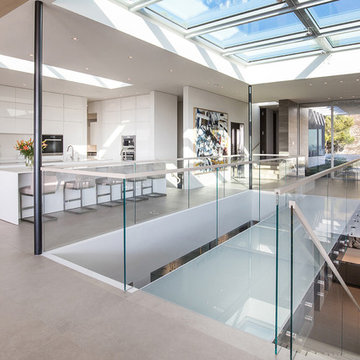
Trousdale Beverly Hills modern home skylight & glass bridge. Photo by Jason Speth.
Imagen de cocinas en L moderna extra grande abierta con armarios con rebordes decorativos, puertas de armario blancas, electrodomésticos negros, suelo de baldosas de porcelana, dos o más islas, suelo blanco, encimeras blancas y barras de cocina
Imagen de cocinas en L moderna extra grande abierta con armarios con rebordes decorativos, puertas de armario blancas, electrodomésticos negros, suelo de baldosas de porcelana, dos o más islas, suelo blanco, encimeras blancas y barras de cocina

Designer: Paul Dybdahl
Photographer: Shanna Wolf
Designer’s Note: One of the main project goals was to develop a kitchen space that complimented the homes quality while blending elements of the new kitchen space with the homes eclectic materials.
Japanese Ash veneers were chosen for the main body of the kitchen for it's quite linear appeals. Quarter Sawn White Oak, in a natural finish, was chosen for the island to compliment the dark finished Quarter Sawn Oak floor that runs throughout this home.
The west end of the island, under the Walnut top, is a metal finished wood. This was to speak to the metal wrapped fireplace on the west end of the space.
A massive Walnut Log was sourced to create the 2.5" thick 72" long and 45" wide (at widest end) living edge top for an elevated seating area at the island. This was created from two pieces of solid Walnut, sliced and joined in a book-match configuration.
The homeowner loves the new space!!
Cabinets: Premier Custom-Built
Countertops: Leathered Granite The Granite Shop of Madison
Location: Vermont Township, Mt. Horeb, WI

A winning combination in this gorgeous kitchen...mixing rich, warm woods, a chiseled edge countertop and painted cabinets, capped with a custom copper hood. The textured tile splash is the perfect backdrop while the sleek pendant light hovers above.
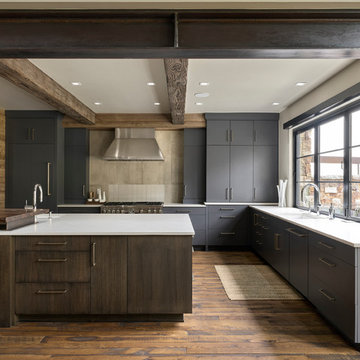
Modelo de cocinas en L rústica con fregadero bajoencimera, armarios con paneles lisos, puertas de armario grises, salpicadero beige, electrodomésticos de acero inoxidable, suelo de madera oscura, encimeras blancas y barras de cocina

Diseño de cocinas en U retro grande abierto con puertas de armario de madera clara, una isla, fregadero bajoencimera, armarios con paneles lisos, electrodomésticos de acero inoxidable, suelo de madera oscura, suelo marrón, encimeras beige y barras de cocina

Ejemplo de cocinas en U escandinavo con fregadero bajoencimera, armarios con paneles lisos, salpicadero blanco, electrodomésticos negros, suelo de cemento, península, suelo gris, encimeras negras, con blanco y negro y barras de cocina

Diseño de cocina rústica grande abierta con fregadero bajoencimera, armarios estilo shaker, puertas de armario de madera en tonos medios, salpicadero verde, electrodomésticos de acero inoxidable, suelo de madera oscura, dos o más islas, suelo marrón, encimera de granito y barras de cocina
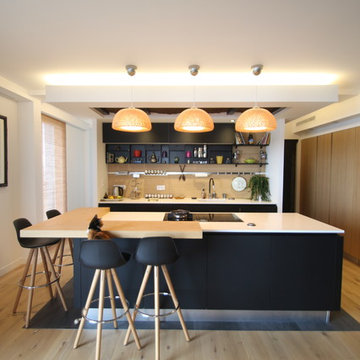
Foto de cocina contemporánea con armarios abiertos, salpicadero beige, suelo de madera clara, una isla, suelo beige, encimeras blancas, con blanco y negro y barras de cocina

Scott Amundson Photography
Imagen de cocina de estilo de casa de campo de tamaño medio con suelo de madera oscura, fregadero sobremueble, armarios estilo shaker, puertas de armario blancas, encimera de mármol, salpicadero azul, salpicadero de azulejos tipo metro, electrodomésticos con paneles, una isla, suelo marrón, encimeras blancas y barras de cocina
Imagen de cocina de estilo de casa de campo de tamaño medio con suelo de madera oscura, fregadero sobremueble, armarios estilo shaker, puertas de armario blancas, encimera de mármol, salpicadero azul, salpicadero de azulejos tipo metro, electrodomésticos con paneles, una isla, suelo marrón, encimeras blancas y barras de cocina
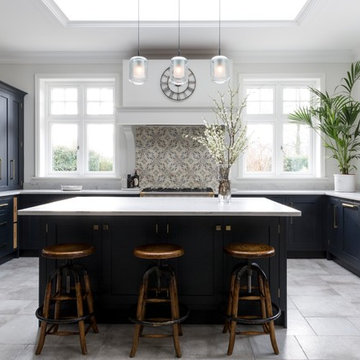
Emma Lewis
Diseño de cocinas en U tradicional renovado grande con fregadero sobremueble, puertas de armario azules, electrodomésticos de acero inoxidable, una isla, suelo gris, encimeras blancas, armarios estilo shaker, salpicadero beige, salpicadero con mosaicos de azulejos y barras de cocina
Diseño de cocinas en U tradicional renovado grande con fregadero sobremueble, puertas de armario azules, electrodomésticos de acero inoxidable, una isla, suelo gris, encimeras blancas, armarios estilo shaker, salpicadero beige, salpicadero con mosaicos de azulejos y barras de cocina

There is abundant storage in this kitchen. It offers a wall of decorative cabinetry and two islands. The wall of cabinets include a door into a large walk-in pantry located behind the cabinetry’s façade, which is a fun surprise for visitors. Antique, mirrored glass-door cabinets flank the kitchen hood and a pop-up television raises from front island’s quartzite countertop when the cook or guests want to engage. In this photo, the vase and bowl are covering the tv's quartzite cover.
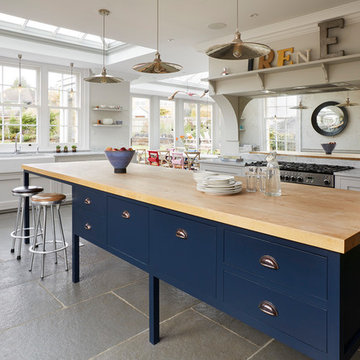
Foto de cocina campestre de tamaño medio con fregadero sobremueble, armarios estilo shaker, salpicadero con efecto espejo, una isla, suelo gris, puertas de armario azules, encimera de madera, salpicadero beige, electrodomésticos con paneles y barras de cocina

Handleless in-frame shaker kitchen painted in Little Greene 'French Grey'.
Worktops and sink are 30mm Silestone Blanco Zeus Extreme (suede finish).
Glass splashback.
Mercury 1082 (induction) range cooker.
Fisher & Paykel RF610ADX4 fridge freezer.
Quooker Fusion Round tap
Photo by Rowland Roques-O'Neil.

© Photography by M. Kibbey
Modelo de cocinas en L actual de tamaño medio abierta con armarios con paneles lisos, puertas de armario verdes, salpicadero gris, electrodomésticos de acero inoxidable, suelo de madera en tonos medios, encimera de madera, salpicadero de azulejos de vidrio, una isla, suelo marrón y barras de cocina
Modelo de cocinas en L actual de tamaño medio abierta con armarios con paneles lisos, puertas de armario verdes, salpicadero gris, electrodomésticos de acero inoxidable, suelo de madera en tonos medios, encimera de madera, salpicadero de azulejos de vidrio, una isla, suelo marrón y barras de cocina
5.422 ideas para cocinas con barras de cocina y chimenea
3