4.655 ideas para cocinas con armarios tipo vitrina y suelo de madera en tonos medios
Filtrar por
Presupuesto
Ordenar por:Popular hoy
41 - 60 de 4655 fotos
Artículo 1 de 3
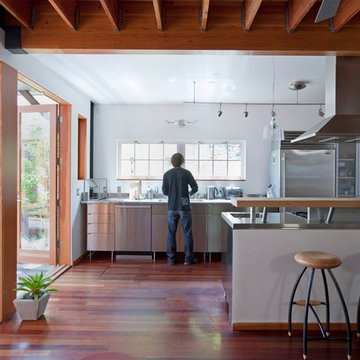
Imagen de cocina lineal contemporánea de tamaño medio abierta con armarios tipo vitrina, puertas de armario en acero inoxidable, encimera de acero inoxidable, electrodomésticos de acero inoxidable, suelo de madera en tonos medios, fregadero bajoencimera, península y suelo marrón
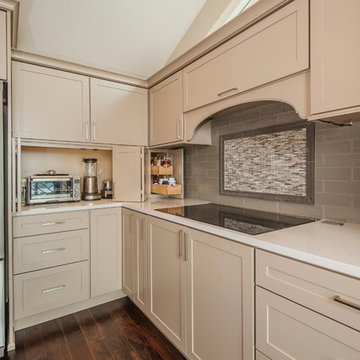
Drew Rice, Red Pants Studio
Ejemplo de cocinas en L tradicional renovada abierta con fregadero bajoencimera, armarios tipo vitrina, puertas de armario beige, encimera de cuarcita, salpicadero beige, salpicadero de azulejos tipo metro, electrodomésticos de acero inoxidable, suelo de madera en tonos medios, una isla y suelo marrón
Ejemplo de cocinas en L tradicional renovada abierta con fregadero bajoencimera, armarios tipo vitrina, puertas de armario beige, encimera de cuarcita, salpicadero beige, salpicadero de azulejos tipo metro, electrodomésticos de acero inoxidable, suelo de madera en tonos medios, una isla y suelo marrón
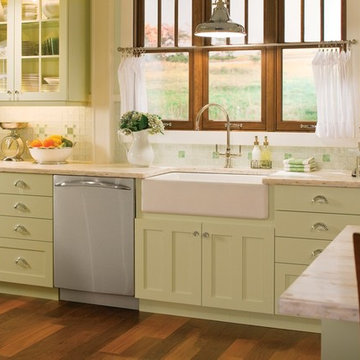
Gorgeous ocean style bottleglass has an organic, rough texture like you pulled it out of the sea! White square tiles used with subtle aqua green accents match this mosaic to the kitchen perfectly.
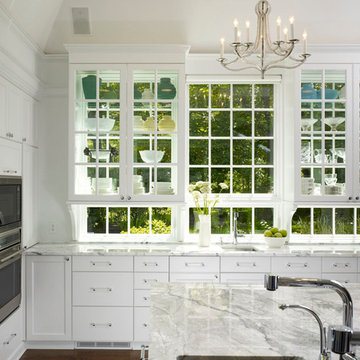
Jon Miller/Hedrich Blessing
Imagen de cocinas en U tradicional grande cerrado con armarios tipo vitrina, puertas de armario blancas, encimera de cuarcita, electrodomésticos de acero inoxidable, suelo de madera en tonos medios, una isla y fregadero bajoencimera
Imagen de cocinas en U tradicional grande cerrado con armarios tipo vitrina, puertas de armario blancas, encimera de cuarcita, electrodomésticos de acero inoxidable, suelo de madera en tonos medios, una isla y fregadero bajoencimera
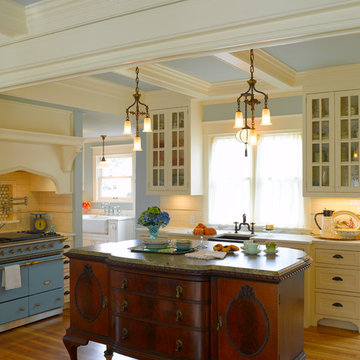
French-inspired kitchen remodel
Architect: Carol Sundstrom, AIA
Contractor: Phoenix Construction
Photography: © Kathryn Barnard
Ejemplo de cocina comedor grande con salpicadero de azulejos tipo metro, fregadero de un seno, puertas de armario blancas, encimera de granito, salpicadero blanco, una isla, armarios tipo vitrina y suelo de madera en tonos medios
Ejemplo de cocina comedor grande con salpicadero de azulejos tipo metro, fregadero de un seno, puertas de armario blancas, encimera de granito, salpicadero blanco, una isla, armarios tipo vitrina y suelo de madera en tonos medios

The "Dream of the '90s" was alive in this industrial loft condo before Neil Kelly Portland Design Consultant Erika Altenhofen got her hands on it. The 1910 brick and timber building was converted to condominiums in 1996. No new roof penetrations could be made, so we were tasked with creating a new kitchen in the existing footprint. Erika's design and material selections embrace and enhance the historic architecture, bringing in a warmth that is rare in industrial spaces like these. Among her favorite elements are the beautiful black soapstone counter tops, the RH medieval chandelier, concrete apron-front sink, and Pratt & Larson tile backsplash

Ejemplo de cocina actual grande con fregadero bajoencimera, armarios tipo vitrina, salpicadero blanco, salpicadero de azulejos tipo metro, electrodomésticos con paneles, una isla, encimeras blancas, puertas de armario grises, encimera de granito, suelo de madera en tonos medios y suelo marrón
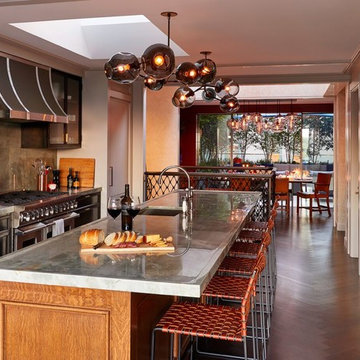
Foto de cocina clásica renovada con fregadero bajoencimera, armarios tipo vitrina, puertas de armario marrones, salpicadero verde, electrodomésticos de acero inoxidable, suelo de madera en tonos medios, una isla, suelo marrón y encimeras grises
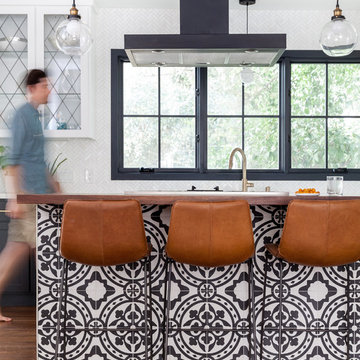
Kitchen with black cabinets, white marble countertops, and an island with a walnut butcher block countertop. This modern kitchen is completed with a white herringbone backsplash, farmhouse sink, cement tile island, and leather bar stools.
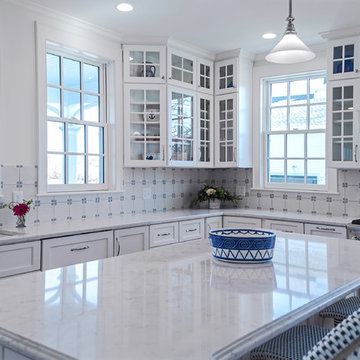
This historic home in Westerly, RI, features Boulevard Doors in Maple with a designer white finish
Counter top: LG La Viatera, Minuet
Designer Credit: Lauren Burnap
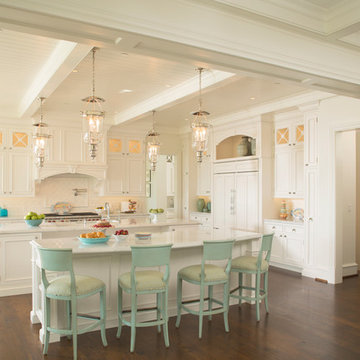
Traditional white kitchen with pendant lights and double islands
Diseño de cocina comedor tradicional extra grande con fregadero bajoencimera, armarios tipo vitrina, puertas de armario blancas, encimera de granito, salpicadero blanco, suelo de madera en tonos medios, dos o más islas y electrodomésticos con paneles
Diseño de cocina comedor tradicional extra grande con fregadero bajoencimera, armarios tipo vitrina, puertas de armario blancas, encimera de granito, salpicadero blanco, suelo de madera en tonos medios, dos o más islas y electrodomésticos con paneles

Spanish style upholstered banquete seating in kitchen.
A clean, contemporary white palette in this traditional Spanish Style home in Santa Barbara, California. Soft greys, beige, cream colored fabrics, hand knotted rugs and quiet light walls show off the beautiful thick arches between the living room and dining room. Stained wood beams, wrought iron lighting, and carved limestone fireplaces give a soft, comfortable feel for this summer home by the Pacific Ocean. White linen drapes with grass shades give warmth and texture to the great room. The kitchen features glass and white marble mosaic backsplash, white slabs of natural quartzite, and a built in banquet nook. The oak cabinets are lightened by a white wash over the stained wood, and medium brown wood plank flooring througout the home.
Project Location: Santa Barbara, California. Project designed by Maraya Interior Design. From their beautiful resort town of Ojai, they serve clients in Montecito, Hope Ranch, Malibu, Westlake and Calabasas, across the tri-county areas of Santa Barbara, Ventura and Los Angeles, south to Hidden Hills- north through Solvang and more.

Galley kitchen layout with Brilliant White Design Glass kitchen furniture, and 20mm Compac Smoke Grey Quartz worktop.
Pan drawers provide generous storage in a galley kitchen.

Modelo de cocina lineal y rectangular tradicional renovada extra grande abierta con fregadero sobremueble, armarios tipo vitrina, puertas de armario de madera oscura, salpicadero blanco, salpicadero de azulejos tipo metro, suelo de madera en tonos medios, una isla, electrodomésticos de acero inoxidable, suelo marrón y encimeras blancas
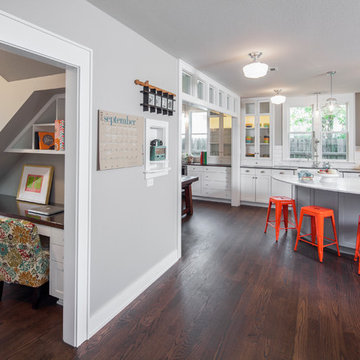
Off the kitchen is a new family room and laundry. In addition, a hallway featuring a command center, craft closet and original bathroom, leads to the original guest bedroom, currently being used as an office.
Photography by Tre Dunham

The butler’s pantry, which connects the screen porch with the mudroom and kitchen, makes it easy to entertain on the porch. There is a second dishwasher and farm sink and plenty of storage in glass door cabinets.
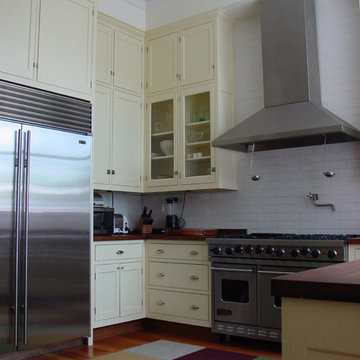
Photos by Robin Amorello, CKD CAPS
Ejemplo de cocinas en U tradicional grande cerrado sin isla con armarios tipo vitrina, electrodomésticos de acero inoxidable, puertas de armario blancas, salpicadero blanco, salpicadero de azulejos tipo metro, fregadero sobremueble, encimera de madera y suelo de madera en tonos medios
Ejemplo de cocinas en U tradicional grande cerrado sin isla con armarios tipo vitrina, electrodomésticos de acero inoxidable, puertas de armario blancas, salpicadero blanco, salpicadero de azulejos tipo metro, fregadero sobremueble, encimera de madera y suelo de madera en tonos medios

Imagen de cocina actual grande sin isla con armarios tipo vitrina, puertas de armario grises, suelo de madera en tonos medios, despensa, fregadero sobremueble, encimera de mármol, salpicadero blanco, salpicadero de azulejos de cerámica y electrodomésticos con paneles
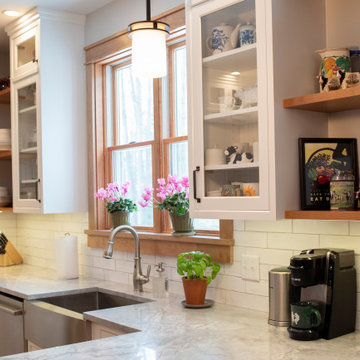
Imagen de cocina tradicional renovada con fregadero sobremueble, armarios tipo vitrina, puertas de armario blancas, encimera de cuarcita, salpicadero blanco, salpicadero de azulejos de porcelana, electrodomésticos de acero inoxidable, suelo de madera en tonos medios y encimeras blancas
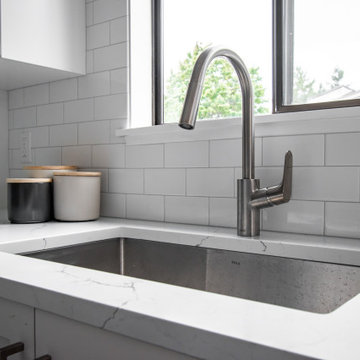
This condo was stuck in the 70s: dingy brown cabinets, worn out fixtures, and ready for a complete overhaul. What started as a bathroom update turned into a complete remodel of the condo. The kitchen became our main target, and as we brought it out of the 70s, the rest came with it.
Our client wanted a home closer to their grandchildren, but to be comfortable and functional, it needed an update. Once we begin on a design plan for one space, the vision can spread across to the other rooms, up the walls, and down to the floors. Beginning with the bathroom, our client opted for a clean and elegant look: white quartz, subway tile, and floating shelves, all of which was easy to translate into the kitchen.
The shower and tub were replaced and tiled with a perfectly sized niche for soap and shampoo, and a slide bar hand shower from Delta for an easy shower experience. Perfect for bath time with the grandkids! And to maximize storage, we installed floating shelves to hide away those extra bath toys! In a condo where the kitchen is only a few steps from the master bath, it's helpful to stay consistent, so we used the same quartz countertops, tiles, and colors for a consistent look that's easy on the eyes.
The kitchen received a total overhaul. New appliances, way more storage with tall corner cabinets, and lighting that makes the space feel bright and inviting. But the work did not stop there! Our team repaired and painted sheetrock throughout the entire condo, and also replaced the doors and window frames. So when we're asked, "Do you do kitchens?" the answer is, "We do it all!"
4.655 ideas para cocinas con armarios tipo vitrina y suelo de madera en tonos medios
3