4.655 ideas para cocinas con armarios tipo vitrina y suelo de madera en tonos medios
Filtrar por
Presupuesto
Ordenar por:Popular hoy
161 - 180 de 4655 fotos
Artículo 1 de 3
Agnieszka Jakubowicz PHOTOGRAPHY,
Baron Construction and Remodeling Co.
Modelo de cocina tradicional abierta con armarios tipo vitrina, puertas de armario blancas, salpicadero beige, salpicadero de azulejos tipo metro, suelo de madera en tonos medios, península, suelo naranja y encimeras beige
Modelo de cocina tradicional abierta con armarios tipo vitrina, puertas de armario blancas, salpicadero beige, salpicadero de azulejos tipo metro, suelo de madera en tonos medios, península, suelo naranja y encimeras beige
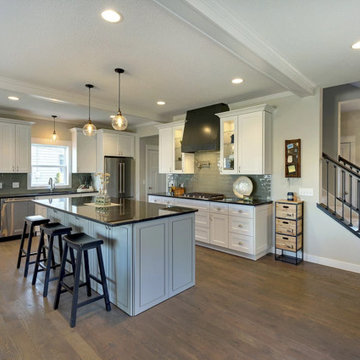
custom metal kitchen hood, coffered ceiling, glass backsplash
Ejemplo de cocinas en L actual de tamaño medio abierta con fregadero bajoencimera, armarios tipo vitrina, puertas de armario blancas, encimera de granito, salpicadero verde, salpicadero de azulejos de vidrio, electrodomésticos de acero inoxidable, suelo de madera en tonos medios, una isla, suelo multicolor y encimeras negras
Ejemplo de cocinas en L actual de tamaño medio abierta con fregadero bajoencimera, armarios tipo vitrina, puertas de armario blancas, encimera de granito, salpicadero verde, salpicadero de azulejos de vidrio, electrodomésticos de acero inoxidable, suelo de madera en tonos medios, una isla, suelo multicolor y encimeras negras
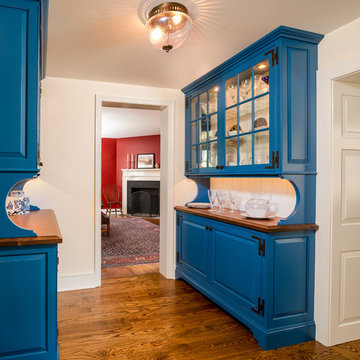
Angle Eye Photography
Imagen de cocina campestre con despensa, armarios tipo vitrina, puertas de armario azules, encimera de madera, salpicadero blanco, suelo de madera en tonos medios y salpicadero de madera
Imagen de cocina campestre con despensa, armarios tipo vitrina, puertas de armario azules, encimera de madera, salpicadero blanco, suelo de madera en tonos medios y salpicadero de madera
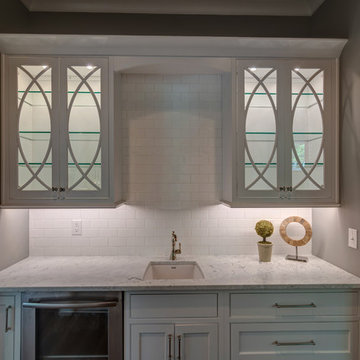
This crisp white beverage center adds extra personality with the detailed windows.
Photo Credit: Tom Graham
Diseño de cocinas en U de estilo americano con despensa, armarios tipo vitrina, puertas de armario blancas, encimera de granito, salpicadero blanco, salpicadero de azulejos de cerámica, suelo de madera en tonos medios, una isla, suelo marrón y encimeras blancas
Diseño de cocinas en U de estilo americano con despensa, armarios tipo vitrina, puertas de armario blancas, encimera de granito, salpicadero blanco, salpicadero de azulejos de cerámica, suelo de madera en tonos medios, una isla, suelo marrón y encimeras blancas
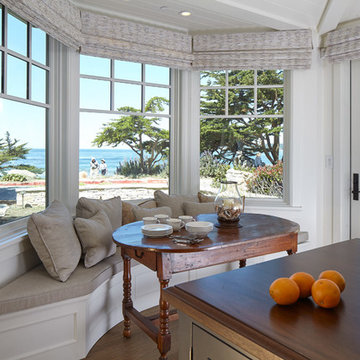
Photo by: Russell Abraham
Ejemplo de cocina costera de tamaño medio con fregadero sobremueble, armarios tipo vitrina, puertas de armario blancas, encimera de mármol, salpicadero multicolor, salpicadero con mosaicos de azulejos, electrodomésticos de acero inoxidable, suelo de madera en tonos medios y una isla
Ejemplo de cocina costera de tamaño medio con fregadero sobremueble, armarios tipo vitrina, puertas de armario blancas, encimera de mármol, salpicadero multicolor, salpicadero con mosaicos de azulejos, electrodomésticos de acero inoxidable, suelo de madera en tonos medios y una isla
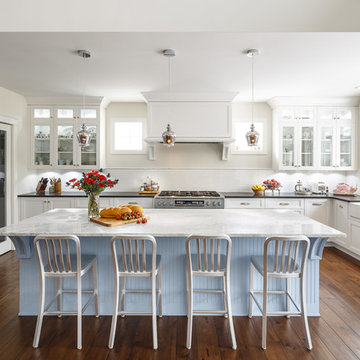
An effortless white kitchen look, with a perfect light blue coloured island that gives this space an enchanting feel.
Design: Astro Design Centre
Photos: DoubleSpace Photography
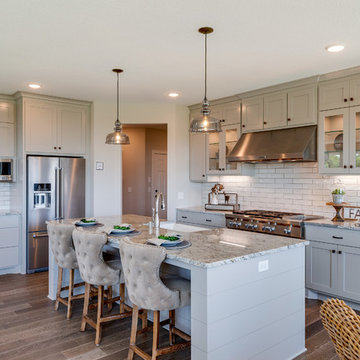
We warmed up the typical all white farmhouse kitchen and used Sherwin Williams 7016 MIndful Gray on the cabinets and shiplap island. Strong hardware and lighting accents really pop and help customize this kitchen. The single bowl porcelain apron front sink is our most popular along with the large textured glossy subway tile that feels hand crafted and brings added texture.
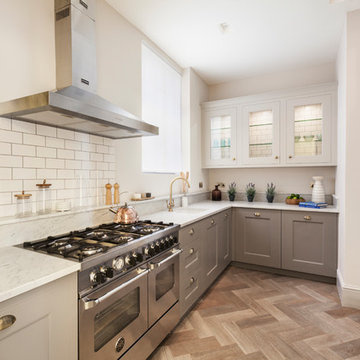
Ejemplo de cocinas en L tradicional renovada pequeña cerrada sin isla con encimera de granito, salpicadero blanco, salpicadero de azulejos tipo metro, electrodomésticos de acero inoxidable, encimeras blancas, fregadero de un seno, armarios tipo vitrina, puertas de armario blancas, suelo beige y suelo de madera en tonos medios
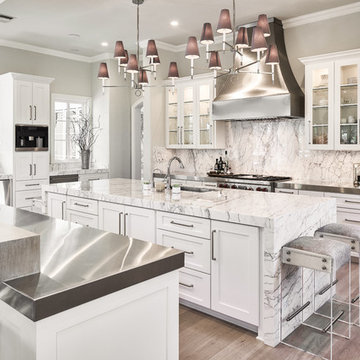
Custom Kitchen in San Antonio, Texas. Builder is Nic Abbey Luxury Homes by Lisa Nichols.
Ejemplo de cocinas en U clásico renovado con armarios tipo vitrina, puertas de armario blancas, encimera de mármol, electrodomésticos de acero inoxidable, dos o más islas, salpicadero blanco, salpicadero de losas de piedra y suelo de madera en tonos medios
Ejemplo de cocinas en U clásico renovado con armarios tipo vitrina, puertas de armario blancas, encimera de mármol, electrodomésticos de acero inoxidable, dos o más islas, salpicadero blanco, salpicadero de losas de piedra y suelo de madera en tonos medios
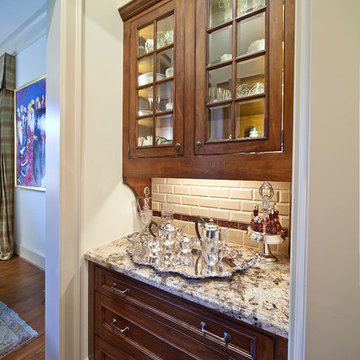
Butler's Pantry features all Wood-Mode inset cabinets with an Antique Leather finish on the Essex Recessed door style. All wall cabinets have clear beveled glass and glass shelves for crystal and fine china display and are illuminated by cabinet lighting. Corbels and a light valance is used under the wall cabinets. The piece is finished off with granite countertops, white subway tile and decorative toe kick valance.
Cabinet Innovations Copyright 2013 Don A. Hoffman
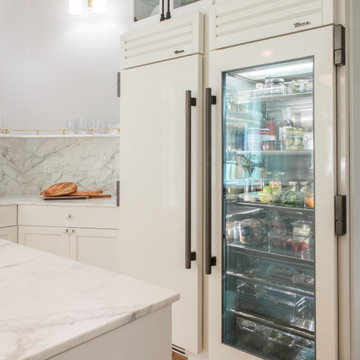
My clients are big chefs! They have a gorgeous green house that they utilize in this french inspired kitchen. They were a joy to work with and chose high-end finishes and appliances! An 86" long Lacranche range direct from France, True glass door fridge and a bakers island perfect for rolling out their croissants!
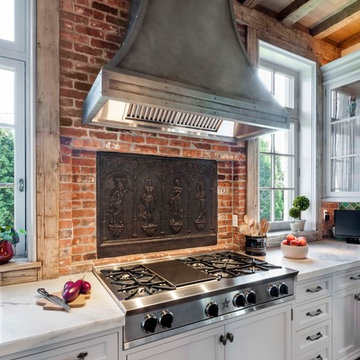
The modern convenience of a BlueStar gas rangetop and hood liner is built into traditional recessed paneled cabinetry and custom metal range hood amidst a wall of heavy timber and handmade brick. A brick alcove cradles a sculptural antique metal casting. Woodruff Brown Photography
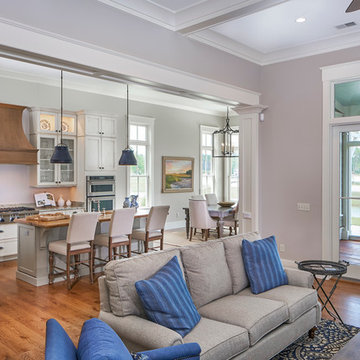
An open floor plan is an essential ingredient in a Low Country Cottage - where space is maximized, all the while seeming to be wide open. Here we see the great room, featuring 12' ceiling, French sliding doors to the screened in porch and marsh view, the open kitchen with a beautiful Wormy Chestnut hardwood topped kitchen island, Roma White granite countertops and glass-front cabinets, pendulum lighting and the dining room, with the same great view. This house has been designed to let in the light and let out the view.
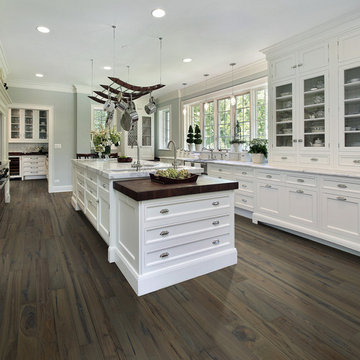
Hallmark Floors, engineered hardwood floors, color Autumn Stone. To see the rest of the colors in the collection visit HallmarkFloors.com or contact us to order your new floors today! Hallmark Floors Heirloom Autumn Stone hardwood floor.
HEIRLOOM COLLECTION URL http://hallmarkfloors.com/hallmark-hardwoods/heirloom-hardwood-floors/
LAACK FLOORING INNOVATION URL http://laackflooring.com/
Simply Fashionable
Moderno Hardwood Collection starts with dramatic color visuals equal to contemporary high end furniture. Our evolutionary Glaze Tek Poly Finish employs Hand touched color glazing for depth, movement and natural artistic visuals.
Moderno features fashionably longer 6′ – 7’ board lengths, with 6” widths. Glaze Tek is up to 3 times more wear resistant than standard poly finishes. In addition to incredibly durable finish, Moderno engineered floors has a 4mm multi-generational wear layer (twice as thick as our competitors). Moderno hardwood collection is the perfect balance of artistry and craftsmanship.
URL
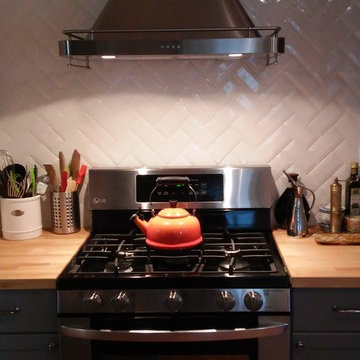
LG stainless steel range and IKEA DATID range hood over herringbone pattern tile.
Diseño de cocinas en L tradicional de tamaño medio cerrada sin isla con fregadero sobremueble, armarios tipo vitrina, puertas de armario grises, encimera de madera, salpicadero blanco, salpicadero de azulejos tipo metro, electrodomésticos de acero inoxidable y suelo de madera en tonos medios
Diseño de cocinas en L tradicional de tamaño medio cerrada sin isla con fregadero sobremueble, armarios tipo vitrina, puertas de armario grises, encimera de madera, salpicadero blanco, salpicadero de azulejos tipo metro, electrodomésticos de acero inoxidable y suelo de madera en tonos medios
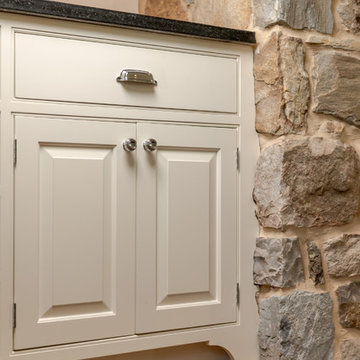
Angle Eye Photography
Foto de cocinas en U de estilo de casa de campo con fregadero sobremueble, puertas de armario blancas, salpicadero blanco, salpicadero de azulejos tipo metro, electrodomésticos de acero inoxidable, suelo de madera en tonos medios, una isla, despensa, armarios tipo vitrina y encimera de granito
Foto de cocinas en U de estilo de casa de campo con fregadero sobremueble, puertas de armario blancas, salpicadero blanco, salpicadero de azulejos tipo metro, electrodomésticos de acero inoxidable, suelo de madera en tonos medios, una isla, despensa, armarios tipo vitrina y encimera de granito
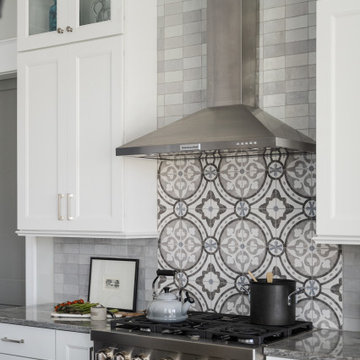
Our Carmel design-build studio planned a beautiful open-concept layout for this home with a lovely kitchen, adjoining dining area, and a spacious and comfortable living space. We chose a classic blue and white palette in the kitchen, used high-quality appliances, and added plenty of storage spaces to make it a functional, hardworking kitchen. In the adjoining dining area, we added a round table with elegant chairs. The spacious living room comes alive with comfortable furniture and furnishings with fun patterns and textures. A stunning fireplace clad in a natural stone finish creates visual interest. In the powder room, we chose a lovely gray printed wallpaper, which adds a hint of elegance in an otherwise neutral but charming space.
---
Project completed by Wendy Langston's Everything Home interior design firm, which serves Carmel, Zionsville, Fishers, Westfield, Noblesville, and Indianapolis.
For more about Everything Home, see here: https://everythinghomedesigns.com/
To learn more about this project, see here:
https://everythinghomedesigns.com/portfolio/modern-home-at-holliday-farms
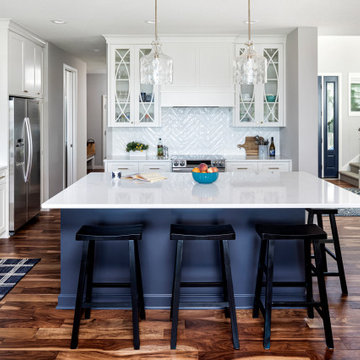
Gather around! The square island gives ample room for guests to sit and converse while the hosts do meal prep. Curved wood grids on the upper cabinets and angled hood vent add a personal touch to this stylish kitchen. Photo by Jim Krueger, LandMark 2019
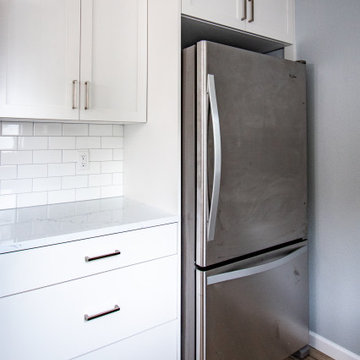
This condo was stuck in the 70s: dingy brown cabinets, worn out fixtures, and ready for a complete overhaul. What started as a bathroom update turned into a complete remodel of the condo. The kitchen became our main target, and as we brought it out of the 70s, the rest came with it.
Our client wanted a home closer to their grandchildren, but to be comfortable and functional, it needed an update. Once we begin on a design plan for one space, the vision can spread across to the other rooms, up the walls, and down to the floors. Beginning with the bathroom, our client opted for a clean and elegant look: white quartz, subway tile, and floating shelves, all of which was easy to translate into the kitchen.
The shower and tub were replaced and tiled with a perfectly sized niche for soap and shampoo, and a slide bar hand shower from Delta for an easy shower experience. Perfect for bath time with the grandkids! And to maximize storage, we installed floating shelves to hide away those extra bath toys! In a condo where the kitchen is only a few steps from the master bath, it's helpful to stay consistent, so we used the same quartz countertops, tiles, and colors for a consistent look that's easy on the eyes.
The kitchen received a total overhaul. New appliances, way more storage with tall corner cabinets, and lighting that makes the space feel bright and inviting. But the work did not stop there! Our team repaired and painted sheetrock throughout the entire condo, and also replaced the doors and window frames. So when we're asked, "Do you do kitchens?" the answer is, "We do it all!"
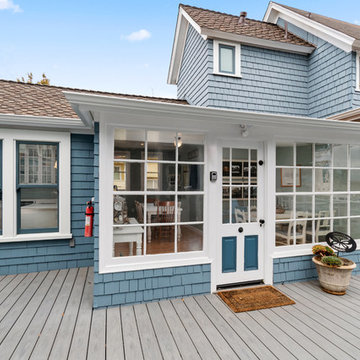
Built in 1900 - this Pacific Grove retreat home was in need of updating and elbow grease. The homeowners also needed a kitchen that could handle large family gatherings and corporate retreats. They chose to go with a bead board cabinet style that complimented the home's Victorian roots as well as offered modern conveniences such as Euro-Frameless hinging. Cabinetry by Ultracraft of North Carolina in their Hampton door style with Mullions on most upper cabinets. Countertops in Caesarstone's Calcatta Nuvo.
4.655 ideas para cocinas con armarios tipo vitrina y suelo de madera en tonos medios
9