4.655 ideas para cocinas con armarios tipo vitrina y suelo de madera en tonos medios
Filtrar por
Presupuesto
Ordenar por:Popular hoy
21 - 40 de 4655 fotos
Artículo 1 de 3

Drew Rice, Red Pants Studio
Modelo de cocinas en L tradicional renovada abierta con fregadero bajoencimera, armarios tipo vitrina, puertas de armario beige, encimera de cuarcita, salpicadero beige, salpicadero de azulejos tipo metro, electrodomésticos de acero inoxidable, suelo de madera en tonos medios, una isla y suelo marrón
Modelo de cocinas en L tradicional renovada abierta con fregadero bajoencimera, armarios tipo vitrina, puertas de armario beige, encimera de cuarcita, salpicadero beige, salpicadero de azulejos tipo metro, electrodomésticos de acero inoxidable, suelo de madera en tonos medios, una isla y suelo marrón

Modelo de cocina industrial grande sin isla con fregadero bajoencimera, armarios tipo vitrina, puertas de armario naranjas, encimera de cuarzo compacto, salpicadero negro, salpicadero de azulejos de porcelana, electrodomésticos negros, suelo de madera en tonos medios, suelo naranja y encimeras negras

This kitchen and breakfast room was inspired by the owners' Scandinavian heritage, as well as by a café they love in Europe. Bookshelves in the kitchen and breakfast room make for easy lingering over a snack and a book. The Heath Ceramics tile backsplash also subtly celebrates the author owner and her love of literature: the tile pattern echoes the spines of books on a bookshelf...All photos by Laurie Black.

Foto de cocina contemporánea con encimera de cemento, salpicadero blanco, electrodomésticos negros, armarios tipo vitrina, puertas de armario de madera oscura, suelo de madera en tonos medios, península, suelo marrón y encimeras blancas
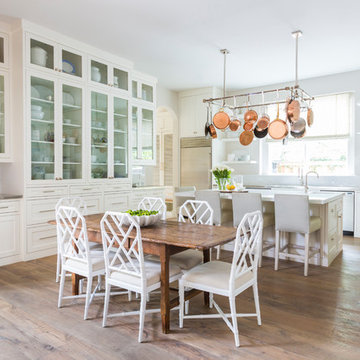
Imagen de cocina comedor marinera con una isla, armarios tipo vitrina, puertas de armario blancas, salpicadero blanco, electrodomésticos de acero inoxidable, encimeras blancas y suelo de madera en tonos medios
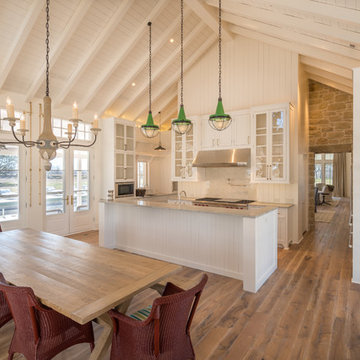
Modern Farmhouse Design With Oiled Texas Post Oak Hardwood Floors. Marbled Bathroom With Separate Vanities And Free Standing Tub. Open floor Plan Living Room With White Wooden Gabled Ceiling.

Imagen de cocina lineal vintage de tamaño medio abierta con fregadero encastrado, armarios tipo vitrina, puertas de armario negras, encimera de mármol, salpicadero verde, salpicadero de mármol, electrodomésticos con paneles, suelo de madera en tonos medios, una isla, suelo marrón y encimeras grises
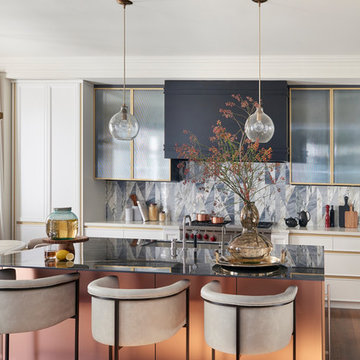
A timeless kitchen design where gold details combine with mixing materials to create an elevated look where our "tangram patchwork" inlaid design was chosen as an elegant and luxurious blacksplash standing out for its geometries and soft colors.
Discover our "tangram patchwork" marble wall covering from the "Opus" collection.
https://bit.ly/LD_Tangram_pjhz
A project by: Stacey Cohen Design http://staceycohendesign.com/
Project details: Rosemary - Toronto
Design: Stacey Cohen Design
Pictures courtesy of Stacey Cohen Design
All rights reserved
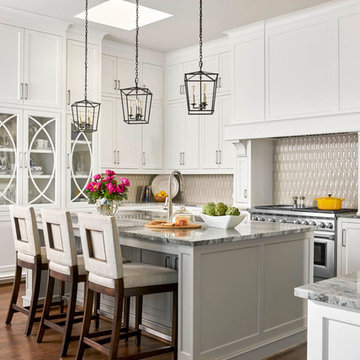
Nathan Schroder
Imagen de cocinas en U clásico con armarios tipo vitrina, puertas de armario blancas, salpicadero beige, electrodomésticos de acero inoxidable, suelo de madera en tonos medios y una isla
Imagen de cocinas en U clásico con armarios tipo vitrina, puertas de armario blancas, salpicadero beige, electrodomésticos de acero inoxidable, suelo de madera en tonos medios y una isla
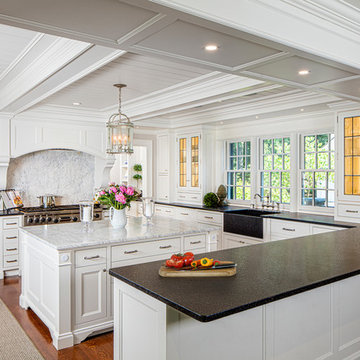
Foto de cocina costera con fregadero sobremueble, armarios tipo vitrina, puertas de armario blancas, salpicadero blanco, salpicadero de mármol, electrodomésticos de acero inoxidable, suelo de madera en tonos medios, una isla y suelo naranja
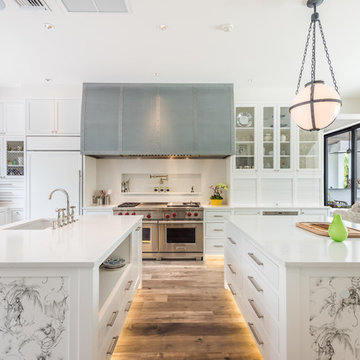
Venjhamin Reyes
Diseño de cocina mediterránea con fregadero bajoencimera, armarios tipo vitrina, puertas de armario blancas, salpicadero blanco, electrodomésticos de acero inoxidable, suelo de madera en tonos medios y dos o más islas
Diseño de cocina mediterránea con fregadero bajoencimera, armarios tipo vitrina, puertas de armario blancas, salpicadero blanco, electrodomésticos de acero inoxidable, suelo de madera en tonos medios y dos o más islas
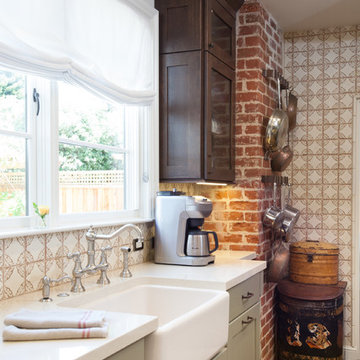
Julie Mikos Photography
Diseño de cocina tradicional pequeña cerrada con fregadero sobremueble, armarios tipo vitrina, puertas de armario de madera en tonos medios, encimera de cuarzo compacto, salpicadero beige, salpicadero de azulejos de cerámica, electrodomésticos blancos, suelo de madera en tonos medios y suelo marrón
Diseño de cocina tradicional pequeña cerrada con fregadero sobremueble, armarios tipo vitrina, puertas de armario de madera en tonos medios, encimera de cuarzo compacto, salpicadero beige, salpicadero de azulejos de cerámica, electrodomésticos blancos, suelo de madera en tonos medios y suelo marrón
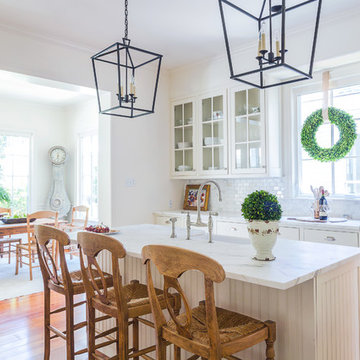
Imagen de cocinas en L clásica de tamaño medio con armarios tipo vitrina, puertas de armario blancas, salpicadero multicolor, electrodomésticos de acero inoxidable, suelo de madera en tonos medios, una isla, fregadero sobremueble y suelo marrón
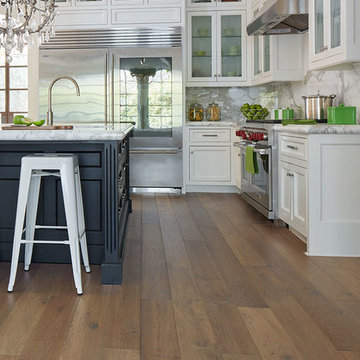
Diseño de cocinas en U tradicional renovado grande con fregadero bajoencimera, armarios tipo vitrina, puertas de armario blancas, encimera de mármol, salpicadero verde, electrodomésticos de acero inoxidable, suelo de madera en tonos medios y una isla
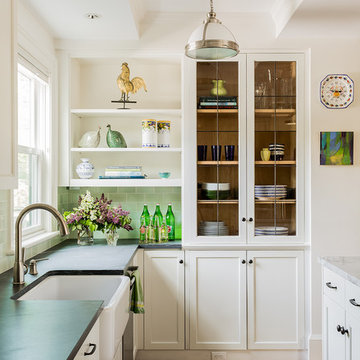
Visible housing for kitchenware and a trendy apron sink in S+H's renovation of a Cambridge kitchen.
Photography by Michael J. Lee
Ejemplo de cocinas en L tradicional renovada con fregadero sobremueble, armarios tipo vitrina, puertas de armario blancas, suelo de madera en tonos medios, una isla, salpicadero gris y salpicadero de azulejos tipo metro
Ejemplo de cocinas en L tradicional renovada con fregadero sobremueble, armarios tipo vitrina, puertas de armario blancas, suelo de madera en tonos medios, una isla, salpicadero gris y salpicadero de azulejos tipo metro
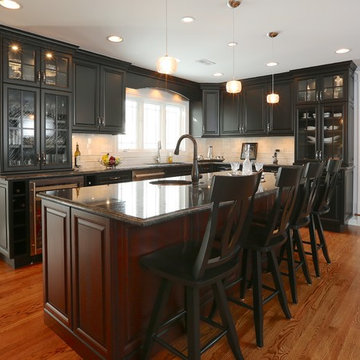
The home began life as an unassuming ranch on a large lot in Palos Heights, a southern suburb of Chicago. And then, several years ago, this quiet little home was purchased for the large property that it sat on by two people that love to garden and envisioned a dream.
Along with the yard, the quiet home was also in for a complete new life with it’s new people. Lifestyles today require homes to function differently than 50 years ago so the clients went about building-in new and repurposing original space. When all the dust settled from the large construction revisions the clients looked at their existing kitchen and decided it was now time to move this room to another level.
LaMantia kitchen designer, James Campbell, CKD, saw many opportunities to open the flow and enlarge the existing kitchen footprint. But, mostly, the drawings Campbell presented to the clients, played mainly into marrying the glorious outdoor space into the interior of the home. The original furnace room, sitting just behind the kitchen and abandoned during a previous construction, offered the possibility of additional kitchen square footage. Enlarging both the Family and Living Room entries into the kitchen played a significant part of the open flow Campbell was looking to achieve;widening these opening allowed clear views of both the front and back outside expanses of the home.
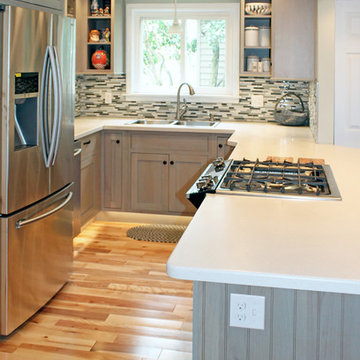
To maximize storage in this small space we retrofitted the drawers to go around the gas line.
To have more counter top surface we stole a few inches from the adjacent room which made all the difference for this small kitchen!
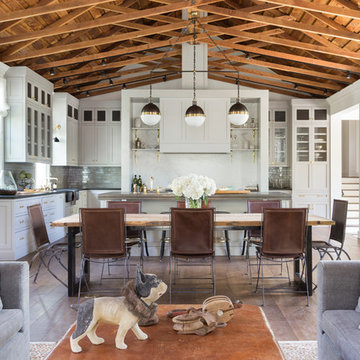
David Duncan Livingston
Imagen de cocinas en U clásico renovado abierto con armarios tipo vitrina, puertas de armario grises, salpicadero verde, salpicadero de azulejos de cerámica, suelo de madera en tonos medios, una isla, fregadero sobremueble y electrodomésticos de acero inoxidable
Imagen de cocinas en U clásico renovado abierto con armarios tipo vitrina, puertas de armario grises, salpicadero verde, salpicadero de azulejos de cerámica, suelo de madera en tonos medios, una isla, fregadero sobremueble y electrodomésticos de acero inoxidable
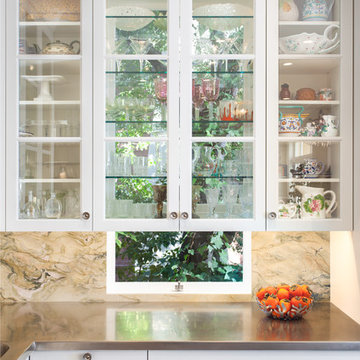
Peter Lyons
Diseño de cocina tradicional de tamaño medio con fregadero bajoencimera, armarios tipo vitrina, puertas de armario blancas, encimera de mármol, salpicadero multicolor, salpicadero de mármol, electrodomésticos de acero inoxidable, suelo de madera en tonos medios y una isla
Diseño de cocina tradicional de tamaño medio con fregadero bajoencimera, armarios tipo vitrina, puertas de armario blancas, encimera de mármol, salpicadero multicolor, salpicadero de mármol, electrodomésticos de acero inoxidable, suelo de madera en tonos medios y una isla
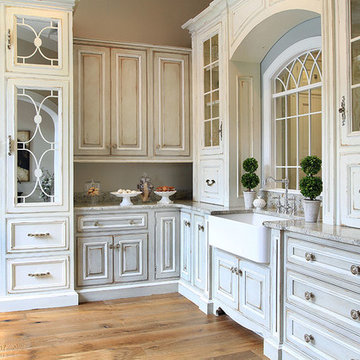
The Cabinet Shoppe
Location: Jacksonville, FL, USA
This kitchen is located in our showroom in Tapestry Park.
and features Habersham Cabinetry. The Cabinetry features two colors - Antique White and Continental Blue with White Highlights. It has two tower units on each side of the farmhouse sink, as well as a decorative curved arch which follows a curved window top. Two large utility cabinets are accented with large mirrored doors on both top and bottom.
Photographed by Jessie Preza
4.655 ideas para cocinas con armarios tipo vitrina y suelo de madera en tonos medios
2