6.660 ideas para cocinas con armarios estilo shaker y encimera de esteatita
Filtrar por
Presupuesto
Ordenar por:Popular hoy
1 - 20 de 6660 fotos
Artículo 1 de 3

Modelo de cocina actual grande con fregadero encastrado, armarios estilo shaker, puertas de armario blancas, encimera de esteatita, salpicadero negro, salpicadero de losas de piedra, electrodomésticos de acero inoxidable, suelo de madera oscura, una isla y suelo marrón

Red birch cabinetry, Soapstone countertops and recycled fir flooring contribute to the natural feel of the project.
Foto de cocina contemporánea de tamaño medio con fregadero de un seno, armarios estilo shaker, puertas de armario de madera clara, encimera de esteatita, salpicadero blanco, salpicadero de azulejos tipo metro, electrodomésticos de acero inoxidable, suelo de madera clara, una isla, suelo beige y encimeras grises
Foto de cocina contemporánea de tamaño medio con fregadero de un seno, armarios estilo shaker, puertas de armario de madera clara, encimera de esteatita, salpicadero blanco, salpicadero de azulejos tipo metro, electrodomésticos de acero inoxidable, suelo de madera clara, una isla, suelo beige y encimeras grises

This kitchen was designed by Bilotta senior designer, Randy O’Kane, CKD with (and for) interior designer Blair Harris. The apartment is located in a turn-of-the-20th-century Manhattan brownstone and the kitchen (which was originally at the back of the apartment) was relocated to the front in order to gain more light in the heart of the home. Blair really wanted the cabinets to be a dark blue color and opted for Farrow & Ball’s “Railings”. In order to make sure the space wasn’t too dark, Randy suggested open shelves in natural walnut vs. traditional wall cabinets along the back wall. She complemented this with white crackled ceramic tiles and strips of LED lights hidden under the shelves, illuminating the space even more. The cabinets are Bilotta’s private label line, the Bilotta Collection, in a 1” thick, Shaker-style door with walnut interiors. The flooring is oak in a herringbone pattern and the countertops are Vermont soapstone. The apron-style sink is also made of soapstone and is integrated with the countertop. Blair opted for the trending unlacquered brass hardware from Rejuvenation’s “Massey” collection which beautifully accents the blue cabinetry and is then repeated on both the “Chagny” Lacanche range and the bridge-style Waterworks faucet.
The space was designed in such a way as to use the island to separate the primary cooking space from the living and dining areas. The island could be used for enjoying a less formal meal or as a plating area to pass food into the dining area.

Building Design, Plans, and Interior Finishes by: Fluidesign Studio I Builder: Structural Dimensions Inc. I Photographer: Seth Benn Photography
Imagen de cocina clásica grande con fregadero sobremueble, armarios estilo shaker, puertas de armario blancas, encimera de esteatita, salpicadero azul, salpicadero de azulejos tipo metro, electrodomésticos de acero inoxidable, suelo de madera en tonos medios y una isla
Imagen de cocina clásica grande con fregadero sobremueble, armarios estilo shaker, puertas de armario blancas, encimera de esteatita, salpicadero azul, salpicadero de azulejos tipo metro, electrodomésticos de acero inoxidable, suelo de madera en tonos medios y una isla

Kitchen design by Paul Dierkes, Architect featuring semi-custom Shaker-style cabinets with square inset face frame in Indigo Batik from the Crown Select line of Crown Point Cabinetry. Soapstone countertops, subway tile backsplash, wide-plank white oak flooring. Commercial-style stainless-steel appliances by KitchenAid.

A colorful bright Scandinavian inspired kitchen with great details! Solid Alabaster pendant lighting, acrylic bar stools, soapstone counter tops and natural red birch ship lap island.
Dining accented with purple velvet end chairs and lambs wool seats on bent wood chairs. A rolling table on the extra long bench provides a drop space for refreshments or laptop. All of this backed with Thibaut wallpaper and contemporary sconce lighting.

Small kitchen big on storage and luxury finishes.
When you’re limited on increasing a small kitchen’s footprint, it’s time to get creative. By lightening the space with bright, neutral colors and removing upper cabinetry — replacing them with open shelves — we created an open, bistro-inspired kitchen packed with prep space.

The appliance garage houses the espresso maker and toaster. When not in use it's hidden out of sight.
Imagen de cocina clásica renovada de tamaño medio con fregadero sobremueble, armarios estilo shaker, puertas de armario grises, encimera de esteatita, salpicadero blanco, salpicadero con mosaicos de azulejos, electrodomésticos negros, suelo de madera en tonos medios, una isla, suelo marrón y encimeras negras
Imagen de cocina clásica renovada de tamaño medio con fregadero sobremueble, armarios estilo shaker, puertas de armario grises, encimera de esteatita, salpicadero blanco, salpicadero con mosaicos de azulejos, electrodomésticos negros, suelo de madera en tonos medios, una isla, suelo marrón y encimeras negras
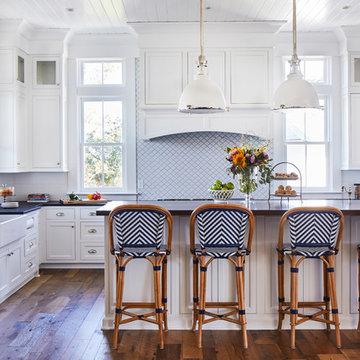
Modelo de cocinas en L costera grande con fregadero sobremueble, encimera de esteatita, salpicadero blanco, salpicadero de azulejos de porcelana, suelo de madera en tonos medios, una isla, suelo marrón, encimeras negras, puertas de armario blancas y armarios estilo shaker

Diseño de cocinas en L de estilo de casa de campo con fregadero sobremueble, armarios estilo shaker, puertas de armario blancas, salpicadero blanco, salpicadero de azulejos tipo metro, electrodomésticos de acero inoxidable, suelo de madera oscura, una isla, encimeras grises y encimera de esteatita
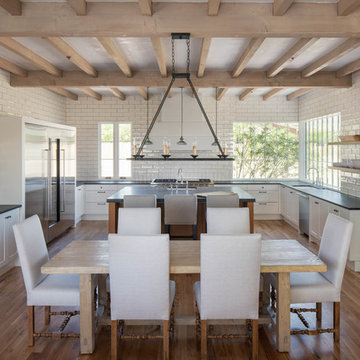
The graciously scaled kitchen is anchored by both the soapstone clad island, and southeast facing corner window, which allows cheerful morning sunlight to flood the space. Simple white shaker style millwork, wood open shelving, and countertop-to-ceiling hand-glazed tiles give the space the feel of a boutique boulangerie or patisserie. A 60" wide Wolf range and custom plaster hood are also featured, placed "on-axis" in the overall space. Design Principal: Gene Kniaz, Spiral Architects; General Contractor: Eric Linthicum, Linthicum Custom Builders; Photo: Josh Wells, Sun Valley Photo

A galley kitchen was reconfigured and opened up to the living room to create a charming, bright u-shaped kitchen.
Diseño de cocinas en U tradicional pequeño con fregadero bajoencimera, armarios estilo shaker, puertas de armario beige, encimera de esteatita, salpicadero beige, salpicadero de piedra caliza, electrodomésticos con paneles, suelo de piedra caliza y encimeras negras
Diseño de cocinas en U tradicional pequeño con fregadero bajoencimera, armarios estilo shaker, puertas de armario beige, encimera de esteatita, salpicadero beige, salpicadero de piedra caliza, electrodomésticos con paneles, suelo de piedra caliza y encimeras negras
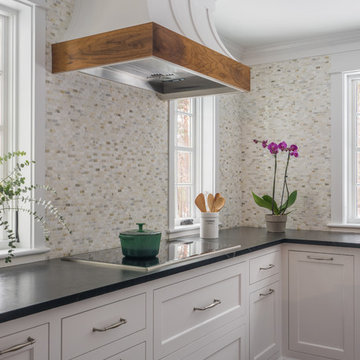
Custom built range hood with walnut detail is unique and stylish.
Classic white kitchen designed and built by Jewett Farms + Co. Functional for family life with a design that will stand the test of time. White cabinetry, soapstone perimeter counters and marble island top. Hand scraped walnut floors. Walnut drawer interiors and walnut trim on the range hood. Many interior details, check out the rest of the project photos to see them all.
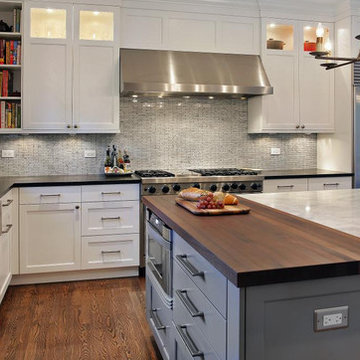
Foto de cocina de estilo de casa de campo grande con fregadero sobremueble, armarios estilo shaker, puertas de armario blancas, encimera de esteatita, salpicadero verde, electrodomésticos de acero inoxidable, suelo de madera oscura, una isla, suelo marrón y encimeras blancas

Walnut cabinets, a patched hardwood floor in existing maple, a black, soapstone countertop, white Kitchen Aid appliances, and a white tile backsplash come together for this warm and inviting kitchen.
Photo by David J. Turner
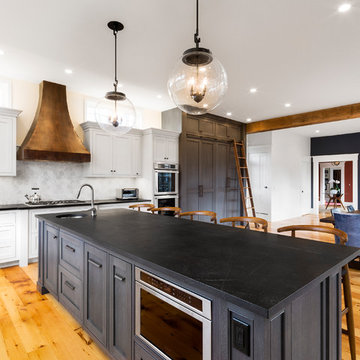
Ejemplo de cocina clásica renovada grande con fregadero bajoencimera, armarios estilo shaker, puertas de armario blancas, encimera de esteatita, salpicadero blanco, salpicadero de azulejos de piedra, electrodomésticos con paneles, suelo de madera clara y una isla

Imagen de cocina clásica grande cerrada con fregadero sobremueble, armarios estilo shaker, puertas de armario beige, electrodomésticos de acero inoxidable, suelo de ladrillo, una isla, suelo negro y encimera de esteatita
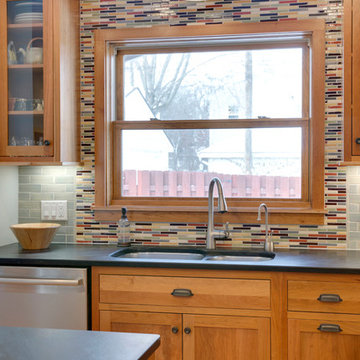
This house had a tiny little galley kitchen. We added an addition off the back of the home which gave the family a nice sized kitchen and a family room.

The large wood beam, brick tile backsplash, and exposed brick post add to the rustic feel of this kitchen.
La Grange, Illinois
Modelo de cocina de estilo de casa de campo grande con armarios estilo shaker, electrodomésticos de acero inoxidable, una isla, puertas de armario blancas, suelo de madera en tonos medios, fregadero sobremueble, encimera de esteatita, salpicadero de azulejos de piedra, salpicadero marrón y suelo marrón
Modelo de cocina de estilo de casa de campo grande con armarios estilo shaker, electrodomésticos de acero inoxidable, una isla, puertas de armario blancas, suelo de madera en tonos medios, fregadero sobremueble, encimera de esteatita, salpicadero de azulejos de piedra, salpicadero marrón y suelo marrón

Comfortable family living space in this Ann Arbor home.
Foto de cocina lineal de estilo americano grande abierta con fregadero bajoencimera, armarios estilo shaker, puertas de armario blancas, encimera de esteatita, salpicadero gris, salpicadero de azulejos de vidrio, electrodomésticos de acero inoxidable, suelo de madera clara y una isla
Foto de cocina lineal de estilo americano grande abierta con fregadero bajoencimera, armarios estilo shaker, puertas de armario blancas, encimera de esteatita, salpicadero gris, salpicadero de azulejos de vidrio, electrodomésticos de acero inoxidable, suelo de madera clara y una isla
6.660 ideas para cocinas con armarios estilo shaker y encimera de esteatita
1