2.367 ideas para cocinas con armarios estilo shaker y casetón
Filtrar por
Presupuesto
Ordenar por:Popular hoy
121 - 140 de 2367 fotos
Artículo 1 de 3

We love this space!
The client wanted to open up two rooms into one by taking out the dividing wall. This really opened up the space and created a real social space for the whole family.
The are lots f nice features within this design, the L shape island works perfectly in the space. The patterned floor and exposed brick work really give this design character.
Silestone Quartz Marble finish worktops, Sheraton Savoy Shaker handles-less kitchen.
Build work completed by NDW Build
Photos by Murat Ozkasim
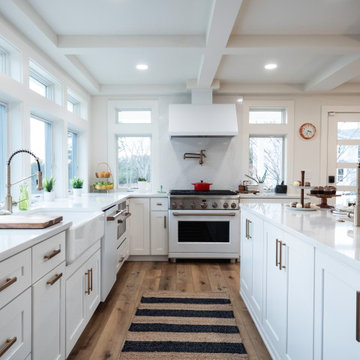
Walls removed to enlarge kitchen and open into the family room . Windows from ceiling to countertop for more light. Coffered ceiling adds dimension. This modern white kitchen also features two islands and two large islands.
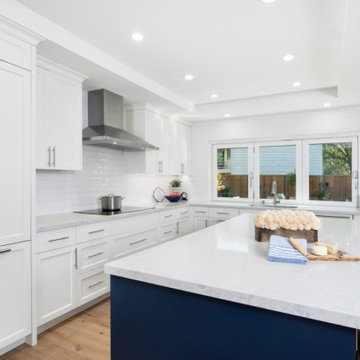
Transitional kitchen with farmhouse touches featuring shaker white and navy cabinetry, quartz counter tops, subway backsplash, and engineered wood flooring. Custom accordion window to backyard for the perfect entertaining setup.
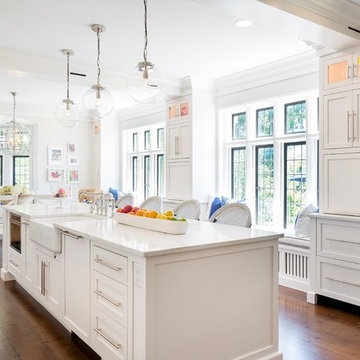
This is the most perfect use of the space. An expansive eleven-foot island and custom built in cabinets give the perfect amount of storage in this kitchen space.
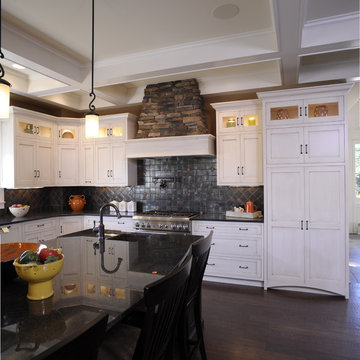
Imagen de cocina rural de obra con puertas de armario blancas, salpicadero negro, armarios estilo shaker, electrodomésticos de acero inoxidable, suelo de madera oscura, una isla, encimeras negras, casetón y fregadero sobremueble
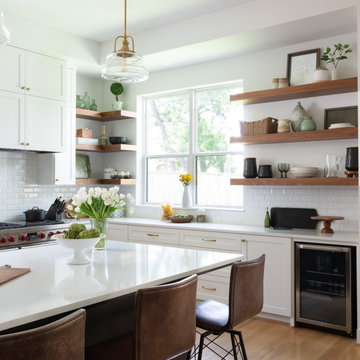
Kitchen white cabinetry, white subway tiled backsplash with wood shelves and black island.
Imagen de cocina retro grande con fregadero sobremueble, armarios estilo shaker, puertas de armario blancas, encimera de cuarzo compacto, salpicadero blanco, salpicadero de azulejos de porcelana, electrodomésticos de acero inoxidable, suelo de madera clara, una isla, encimeras blancas y casetón
Imagen de cocina retro grande con fregadero sobremueble, armarios estilo shaker, puertas de armario blancas, encimera de cuarzo compacto, salpicadero blanco, salpicadero de azulejos de porcelana, electrodomésticos de acero inoxidable, suelo de madera clara, una isla, encimeras blancas y casetón
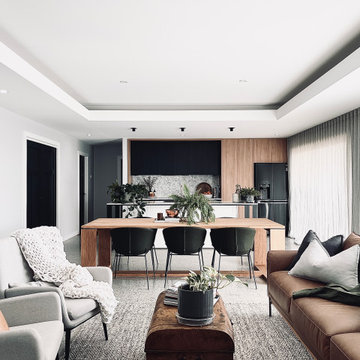
Imagen de cocina contemporánea grande abierta con fregadero de doble seno, armarios estilo shaker, puertas de armario negras, encimera de mármol, salpicadero blanco, salpicadero de mármol, electrodomésticos negros, suelo de cemento, una isla, suelo gris, encimeras blancas y casetón
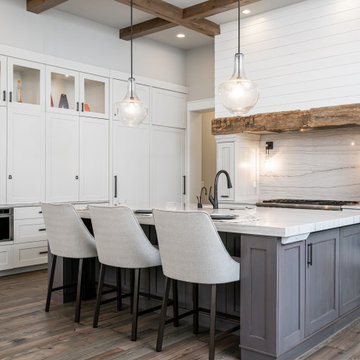
Imagen de cocina tradicional renovada con fregadero bajoencimera, armarios estilo shaker, puertas de armario blancas, encimera de cuarzo compacto, salpicadero verde, puertas de cuarzo sintético, electrodomésticos con paneles, suelo de madera en tonos medios, una isla, suelo marrón, encimeras multicolor, casetón y vigas vistas
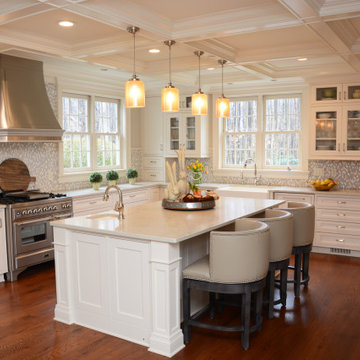
This kitchen features Calacatta Taj quartz countertops.
Ejemplo de cocinas en U clásico grande cerrado con fregadero sobremueble, puertas de armario blancas, encimera de cuarzo compacto, salpicadero verde, electrodomésticos con paneles, suelo de madera oscura, una isla, suelo marrón, encimeras blancas, casetón, armarios estilo shaker y salpicadero con mosaicos de azulejos
Ejemplo de cocinas en U clásico grande cerrado con fregadero sobremueble, puertas de armario blancas, encimera de cuarzo compacto, salpicadero verde, electrodomésticos con paneles, suelo de madera oscura, una isla, suelo marrón, encimeras blancas, casetón, armarios estilo shaker y salpicadero con mosaicos de azulejos

Modelo de cocina lineal clásica renovada grande con armarios estilo shaker, puertas de armario verdes, encimera de cuarcita, salpicadero blanco, salpicadero de azulejos de cerámica, electrodomésticos de acero inoxidable, suelo de madera en tonos medios, una isla, suelo marrón, encimeras blancas y casetón

TEAM
Architect: LDa Architecture & Interiors
Interior Designer: LDa Architecture & Interiors
Builder: Kistler & Knapp Builders, Inc.
Landscape Architect: Lorayne Black Landscape Architect
Photographer: Greg Premru Photography
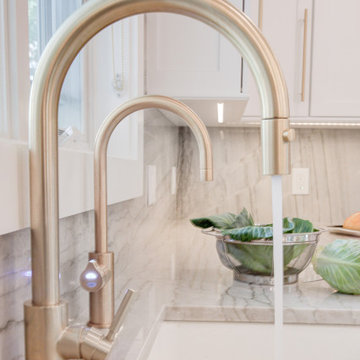
Complete remodel of a kitchen and dining room. The room was opened up to create a large open floor plan. A coffered ceiling was added giving the room an elegant feel. The white shaker cabinets complimented by the polished Sea Pearl Quartzite kept the pallet light and airy. The multi colored mosaic tile at the far end of the kitchen creates a great focal point. The Satin English Gold faucets and the Honey Bronze hardware contrast nicely without being overbearing on the white cabinets. The wood flooring keep the large open space warm and welcoming. Finished with a beautiful chandelier and two coordinating pendants over the island this is a kitchen anyone would love to cook in.
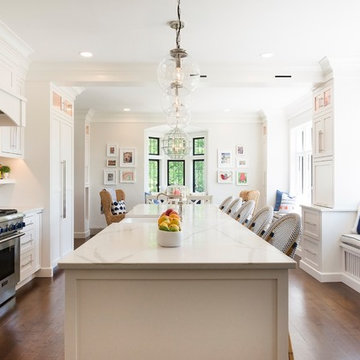
This is the most perfect use of the space. An expansive eleven-foot island and custom built in cabinets give the perfect amount of storage in this kitchen space. Not only is there seating at the large island, but the windows also feature bench seating!
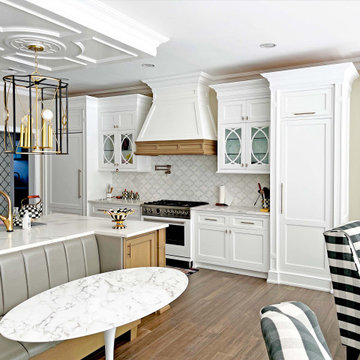
Following a clean modern design utilizing recessed panels, unique fixtures, and specially selected appliances. Incorporating the use of white oak within certain pieces to create a balance of materials, rather than using a single tone throughout.

Ejemplo de cocina moderna pequeña con fregadero encastrado, armarios estilo shaker, puertas de armario grises, encimera de cuarzo compacto, salpicadero beige, salpicadero de mármol, electrodomésticos negros, suelo de baldosas de porcelana, una isla, suelo gris, encimeras blancas y casetón
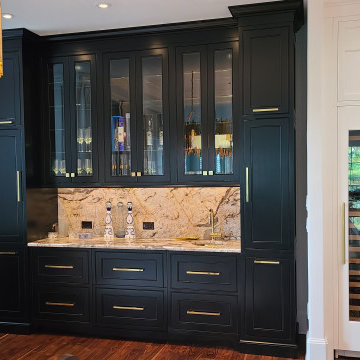
Tall ceiling and penthouse views help make this space stand out. Beautiful white cabinets with brass accents flow nicely with the wood floors and black bar area.
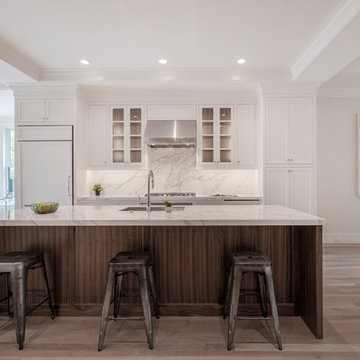
Open concept luxury kitchen: Custom white cabinets, custom trim, stainless steel Wolf appliances and range hood, gooseneck faucet, industrial stools, Neolith counter, Neolith backsplash, Calacatta-look backsplash and counter, white cabinet crown molding,
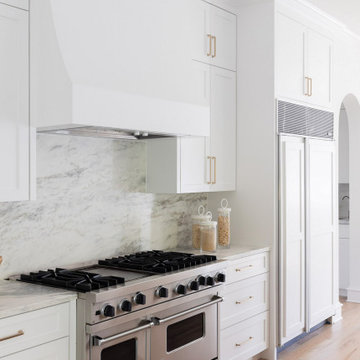
Interior design by Jessica Koltun Home. This stunning transitional home with an open floor plan features a formal dining, dedicated study, Chef's kitchen and hidden pantry. Designer amenities include white oak millwork, marble tile, and a high end lighting, plumbing, & hardware.
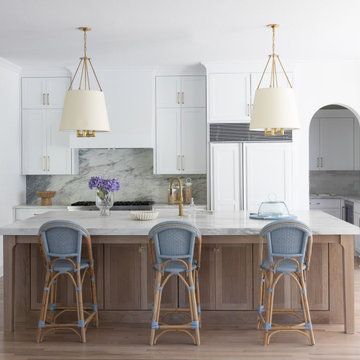
Interior design by Jessica Koltun Home. This stunning transitional home with an open floor plan features a formal dining, dedicated study, Chef's kitchen and hidden pantry. Designer amenities include white oak millwork, marble tile, and a high end lighting, plumbing, & hardware.
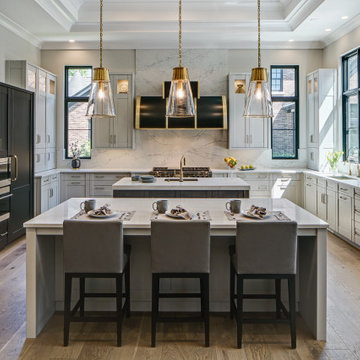
"This beautiful design started with a clean open slate and lots of design opportunities. The homeowner was looking for a large oversized spacious kitchen designed for easy meal prep for multiple cooks and room for entertaining a large oversized family.
The architect’s plans had a single island with large windows on both main walls. The one window overlooked the unattractive side of a neighbor’s house while the other was not large enough to see the beautiful large back yard. The kitchen entry location made the mudroom extremely small and left only a few design options for the kitchen layout. The almost 14’ high ceilings also gave lots of opportunities for a unique design, but care had to be taken to still make the space feel warm and cozy.
After drawing four design options, one was chosen that relocated the entry from the mudroom, making the mudroom a lot more accessible. A prep island across from the range and an entertaining island were included. The entertaining island included a beverage refrigerator for guests to congregate around and to help them stay out of the kitchen work areas. The small island appeared to be floating on legs and incorporates a sink and single dishwasher drawer for easy clean up of pots and pans.
The end result was a stunning spacious room for this large extended family to enjoy."
- Drury Design
Features cabinetry from Rutt
2.367 ideas para cocinas con armarios estilo shaker y casetón
7