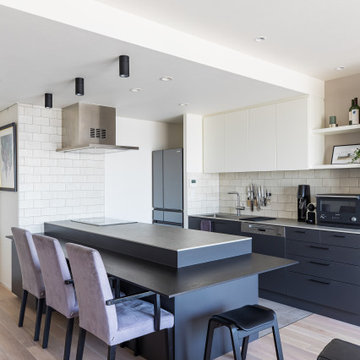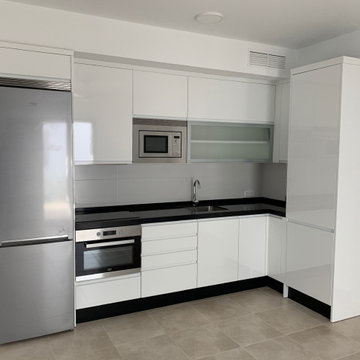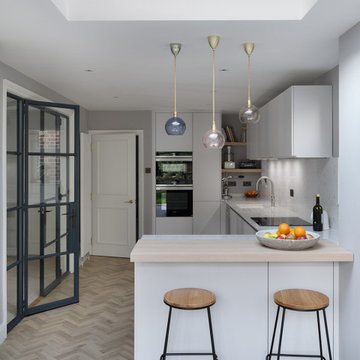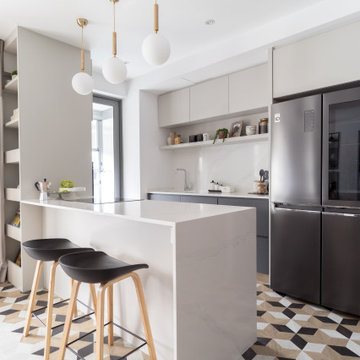39.406 ideas para cocinas con armarios con paneles lisos y península
Filtrar por
Presupuesto
Ordenar por:Popular hoy
141 - 160 de 39.406 fotos
Artículo 1 de 3

Inspired by their years in Japan and California and their Scandinavian heritage, we updated this 1938 home with a earthy palette and clean lines.
Rift-cut white oak cabinetry, white quartz counters and a soft green tile backsplash are balanced with details that reference the home's history.
Classic light fixtures soften the modern elements.
We created a new arched opening to the living room and removed the trim around other doorways to enlarge them and mimic original arched openings.
Removing an entry closet and breakfast nook opened up the overall footprint and allowed for a functional work zone that includes great counter space on either side of the range, when they had none before.

Дизайн проект квартиры площадью 65 м2
Ejemplo de cocina comedor lineal, estrecha y blanca y madera actual de tamaño medio con fregadero bajoencimera, armarios con paneles lisos, puertas de armario marrones, encimera de madera, salpicadero verde, salpicadero de azulejos de cerámica, electrodomésticos con paneles, suelo laminado, península, suelo marrón, encimeras blancas y bandeja
Ejemplo de cocina comedor lineal, estrecha y blanca y madera actual de tamaño medio con fregadero bajoencimera, armarios con paneles lisos, puertas de armario marrones, encimera de madera, salpicadero verde, salpicadero de azulejos de cerámica, electrodomésticos con paneles, suelo laminado, península, suelo marrón, encimeras blancas y bandeja

Diseño de cocinas en U gris y blanco minimalista pequeño abierto con fregadero bajoencimera, armarios con paneles lisos, puertas de armario blancas, encimera de cuarzo compacto, salpicadero blanco, electrodomésticos con paneles, suelo de baldosas de cerámica, península, suelo gris, encimeras blancas y cortinas

Imagen de cocina marinera de tamaño medio abierta con fregadero bajoencimera, armarios con paneles lisos, puertas de armario de madera clara, encimera de cuarcita, salpicadero de azulejos de terracota, electrodomésticos con paneles, suelo de madera pintada, península, suelo azul y encimeras azules

Ejemplo de cocinas en L contemporánea de tamaño medio abierta con fregadero bajoencimera, armarios con paneles lisos, puertas de armario negras, encimera de acrílico, salpicadero negro, salpicadero de azulejos de porcelana, electrodomésticos de acero inoxidable, suelo de madera clara, península y encimeras negras

This new build apartment came with a white kitchen and flooring and it needed a complete fit out to suit the new owners taste. The open plan area was kept bright and airy whilst the two bedrooms embraced an altogether more atmospheric look, with deep jewel tones and black accents to the furniture. The simple galley galley kitchen was enhanced with the addition of a peninsula breakfast bar and we continued the wood as a wraparound across the ceiling and down the other wall. Powder coated metal shelving hangs from the ceiling to frame and define the area whilst adding some much needed storage. A stylish and practical solution that demonstrates the value of a bespoke design. Similarly, the custom made TV unit in the living area defines the space and creates a focal point.

Modelo de cocinas en L abovedada bohemia cerrada con fregadero bajoencimera, armarios con paneles lisos, puertas de armario blancas, electrodomésticos de acero inoxidable, península, suelo multicolor y encimeras negras

Ejemplo de cocina contemporánea con armarios con paneles lisos, puertas de armario grises, salpicadero blanco, salpicadero de azulejos tipo metro, electrodomésticos de acero inoxidable, suelo de madera clara, península, suelo beige y encimeras grises

Imagen de cocinas en U campestre con fregadero bajoencimera, armarios con paneles lisos, puertas de armario grises, electrodomésticos negros, suelo de madera en tonos medios, península, suelo marrón y encimeras grises

Foto de cocina actual de tamaño medio con fregadero bajoencimera, armarios con paneles lisos, encimera de cuarcita, salpicadero blanco, salpicadero de piedra caliza, electrodomésticos de acero inoxidable, suelo de baldosas de cerámica, península, suelo gris, encimeras blancas, bandeja y puertas de armario de madera clara

Foto de cocina minimalista pequeña con fregadero bajoencimera, armarios con paneles lisos, puertas de armario blancas, encimera de cuarzo compacto, electrodomésticos de acero inoxidable, suelo de baldosas de cerámica, península, suelo gris y encimeras negras

70年という月日を守り続けてきた農家住宅のリノベーション
建築当時の強靭な軸組みを活かし、新しい世代の住まい手の想いのこもったリノベーションとなった
夏は熱がこもり、冬は冷たい隙間風が入る環境から
開口部の改修、断熱工事や気密をはかり
夏は風が通り涼しく、冬は暖炉が燈り暖かい室内環境にした
空間動線は従来人寄せのための二間と奥の間を一体として家族の団欒と仲間と過ごせる動線とした
北側の薄暗く奥まったダイニングキッチンが明るく開放的な造りとなった

Our client purchased this 1960s home in it’s near original state, and from the moment we saw it we knew it would quickly become one of our favourite projects! We worked together to ensure that the new design would stick to it’s true roots and create better functioning spaces for her to enjoy. Clean lines and contrasting finishes work together to achieve a modern home that is welcoming, fun, and perfect for entertaining - exactly what midcentury modern design is all about!
Designer: Susan DeRidder of Live Well Interiors Inc.

New kitchen viewed from extension.
Imagen de cocinas en L clásica renovada con fregadero bajoencimera, armarios con paneles lisos, puertas de armario blancas, salpicadero blanco, electrodomésticos negros, península, suelo gris, encimeras blancas y barras de cocina
Imagen de cocinas en L clásica renovada con fregadero bajoencimera, armarios con paneles lisos, puertas de armario blancas, salpicadero blanco, electrodomésticos negros, península, suelo gris, encimeras blancas y barras de cocina

The coziest of log cabins got a hint of the lake with these blue cabinets. Integrating antiques and keeping a highly functional space was top priority for this space. Features include painted blue cabinets, white farm sink, and white & gray quartz countertops.

The coziest of log cabins got a hint of the lake with these blue cabinets. Integrating antiques and keeping a highly functional space was top priority for this space. Features include painted blue cabinets, white farm sink, and white & gray quartz countertops.

Pantry wall of compact kitchen. Slate tile flooring, hand-glazed ceramic tile backsplash, custom walnut cabinetry, and quartzite countertop.
Diseño de cocina actual pequeña abierta con fregadero bajoencimera, armarios con paneles lisos, puertas de armario de madera oscura, encimera de cuarcita, salpicadero gris, salpicadero de azulejos de cerámica, electrodomésticos con paneles, suelo de pizarra, península, suelo gris y encimeras blancas
Diseño de cocina actual pequeña abierta con fregadero bajoencimera, armarios con paneles lisos, puertas de armario de madera oscura, encimera de cuarcita, salpicadero gris, salpicadero de azulejos de cerámica, electrodomésticos con paneles, suelo de pizarra, península, suelo gris y encimeras blancas

Complete overhaul of the common area in this wonderful Arcadia home.
The living room, dining room and kitchen were redone.
The direction was to obtain a contemporary look but to preserve the warmth of a ranch home.
The perfect combination of modern colors such as grays and whites blend and work perfectly together with the abundant amount of wood tones in this design.
The open kitchen is separated from the dining area with a large 10' peninsula with a waterfall finish detail.
Notice the 3 different cabinet colors, the white of the upper cabinets, the Ash gray for the base cabinets and the magnificent olive of the peninsula are proof that you don't have to be afraid of using more than 1 color in your kitchen cabinets.
The kitchen layout includes a secondary sink and a secondary dishwasher! For the busy life style of a modern family.
The fireplace was completely redone with classic materials but in a contemporary layout.
Notice the porcelain slab material on the hearth of the fireplace, the subway tile layout is a modern aligned pattern and the comfortable sitting nook on the side facing the large windows so you can enjoy a good book with a bright view.
The bamboo flooring is continues throughout the house for a combining effect, tying together all the different spaces of the house.
All the finish details and hardware are honed gold finish, gold tones compliment the wooden materials perfectly.

Diseño de cocina nórdica pequeña con fregadero encastrado, armarios con paneles lisos, puertas de armario blancas, salpicadero blanco, salpicadero de azulejos tipo metro, suelo de madera en tonos medios, península y encimeras blancas

Imagen de cocina contemporánea con armarios con paneles lisos, puertas de armario grises, electrodomésticos negros, península, suelo multicolor y encimeras blancas
39.406 ideas para cocinas con armarios con paneles lisos y península
8